Stanze da Bagno con nessun'anta e top beige - Foto e idee per arredare
Filtra anche per:
Budget
Ordina per:Popolari oggi
141 - 160 di 597 foto
1 di 3
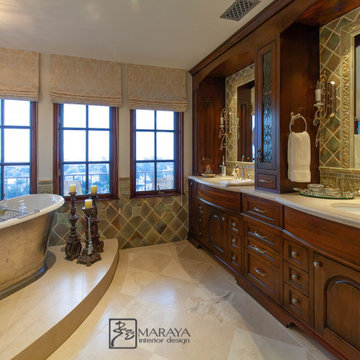
Old world style French Country Cottage Farmhouse featuring carved wood moldings and glass and ceramic tile. Kitchen with natural edge slate floors, limestone backsplashes, silver freestanding tub in master bath. Beautiful classic style, will not go out of style. We like to design appropriate to the home, keeping out of trending styles. Handpainted range hood and cabinetry. Project designed by Auriel Entrekin of Maraya Interior Design. From their beautiful resort town of Ojai, they serve clients in Montecito, Hope Ranch, Santa Ynez, Malibu and Calabasas, across the tri-county area of Santa Barbara, Solvang, Hope Ranch, Olivos and Montecito, south to Hidden Hills and Calabasas.
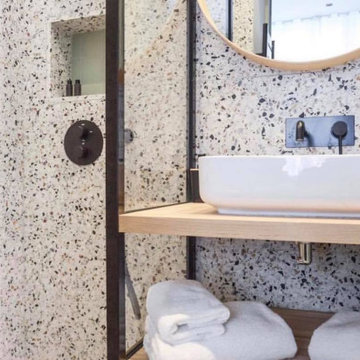
Esempio di una piccola stanza da bagno con doccia contemporanea con nessun'anta, doccia a filo pavimento, piastrelle bianche, piastrelle grigie, piastrelle nere, pistrelle in bianco e nero, piastrelle in ceramica, pareti bianche, parquet chiaro, lavabo a consolle, top in legno, pavimento beige, doccia aperta, top beige e un lavabo
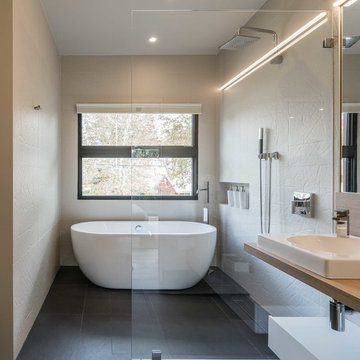
Tod Connell
todconnellphotography.com
cell 703.472.9472
Immagine di una stanza da bagno padronale moderna con nessun'anta, ante bianche, vasca freestanding, doccia aperta, WC monopezzo, piastrelle bianche, piastrelle in gres porcellanato, pareti bianche, pavimento in gres porcellanato, lavabo a bacinella, top in legno, pavimento grigio, doccia aperta e top beige
Immagine di una stanza da bagno padronale moderna con nessun'anta, ante bianche, vasca freestanding, doccia aperta, WC monopezzo, piastrelle bianche, piastrelle in gres porcellanato, pareti bianche, pavimento in gres porcellanato, lavabo a bacinella, top in legno, pavimento grigio, doccia aperta e top beige

This Paradise Model ATU is extra tall and grand! As you would in you have a couch for lounging, a 6 drawer dresser for clothing, and a seating area and closet that mirrors the kitchen. Quartz countertops waterfall over the side of the cabinets encasing them in stone. The custom kitchen cabinetry is sealed in a clear coat keeping the wood tone light. Black hardware accents with contrast to the light wood. A main-floor bedroom- no crawling in and out of bed. The wallpaper was an owner request; what do you think of their choice?
The bathroom has natural edge Hawaiian mango wood slabs spanning the length of the bump-out: the vanity countertop and the shelf beneath. The entire bump-out-side wall is tiled floor to ceiling with a diamond print pattern. The shower follows the high contrast trend with one white wall and one black wall in matching square pearl finish. The warmth of the terra cotta floor adds earthy warmth that gives life to the wood. 3 wall lights hang down illuminating the vanity, though durning the day, you likely wont need it with the natural light shining in from two perfect angled long windows.
This Paradise model was way customized. The biggest alterations were to remove the loft altogether and have one consistent roofline throughout. We were able to make the kitchen windows a bit taller because there was no loft we had to stay below over the kitchen. This ATU was perfect for an extra tall person. After editing out a loft, we had these big interior walls to work with and although we always have the high-up octagon windows on the interior walls to keep thing light and the flow coming through, we took it a step (or should I say foot) further and made the french pocket doors extra tall. This also made the shower wall tile and shower head extra tall. We added another ceiling fan above the kitchen and when all of those awning windows are opened up, all the hot air goes right up and out.
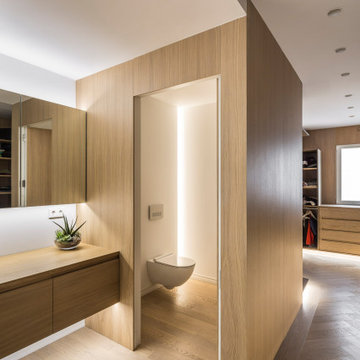
Fotografía: Germán Cabo
Immagine di una stanza da bagno padronale minimal di medie dimensioni con nessun'anta, ante bianche, WC sospeso, pareti bianche, pavimento in legno massello medio, lavabo a bacinella, top in legno, pavimento beige, porta doccia a battente e top beige
Immagine di una stanza da bagno padronale minimal di medie dimensioni con nessun'anta, ante bianche, WC sospeso, pareti bianche, pavimento in legno massello medio, lavabo a bacinella, top in legno, pavimento beige, porta doccia a battente e top beige
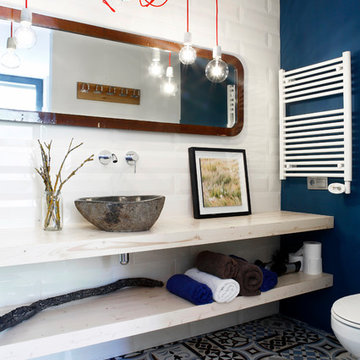
Immagine di una stanza da bagno eclettica con nessun'anta, ante in legno chiaro, top in legno, piastrelle bianche, piastrelle diamantate, pareti blu, pavimento in cementine, lavabo a bacinella, pavimento multicolore e top beige
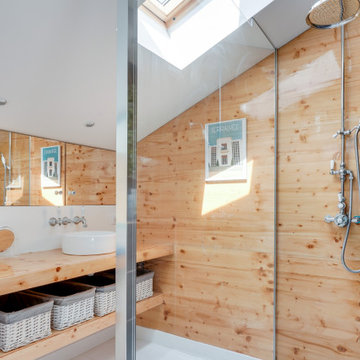
Dans la chambre parentale, la salle d'eau aime le bois même sur les murs !!!
Ispirazione per una stanza da bagno con doccia stile marino di medie dimensioni con nessun'anta, doccia a filo pavimento, piastrelle beige, pareti bianche, pavimento in legno verniciato, lavabo a bacinella, top in legno, pavimento bianco, doccia aperta, top beige e ante in legno chiaro
Ispirazione per una stanza da bagno con doccia stile marino di medie dimensioni con nessun'anta, doccia a filo pavimento, piastrelle beige, pareti bianche, pavimento in legno verniciato, lavabo a bacinella, top in legno, pavimento bianco, doccia aperta, top beige e ante in legno chiaro
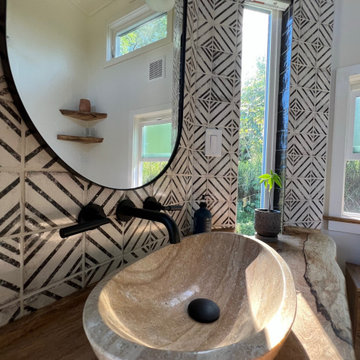
This Paradise Model ATU is extra tall and grand! As you would in you have a couch for lounging, a 6 drawer dresser for clothing, and a seating area and closet that mirrors the kitchen. Quartz countertops waterfall over the side of the cabinets encasing them in stone. The custom kitchen cabinetry is sealed in a clear coat keeping the wood tone light. Black hardware accents with contrast to the light wood. A main-floor bedroom- no crawling in and out of bed. The wallpaper was an owner request; what do you think of their choice?
The bathroom has natural edge Hawaiian mango wood slabs spanning the length of the bump-out: the vanity countertop and the shelf beneath. The entire bump-out-side wall is tiled floor to ceiling with a diamond print pattern. The shower follows the high contrast trend with one white wall and one black wall in matching square pearl finish. The warmth of the terra cotta floor adds earthy warmth that gives life to the wood. 3 wall lights hang down illuminating the vanity, though durning the day, you likely wont need it with the natural light shining in from two perfect angled long windows.
This Paradise model was way customized. The biggest alterations were to remove the loft altogether and have one consistent roofline throughout. We were able to make the kitchen windows a bit taller because there was no loft we had to stay below over the kitchen. This ATU was perfect for an extra tall person. After editing out a loft, we had these big interior walls to work with and although we always have the high-up octagon windows on the interior walls to keep thing light and the flow coming through, we took it a step (or should I say foot) further and made the french pocket doors extra tall. This also made the shower wall tile and shower head extra tall. We added another ceiling fan above the kitchen and when all of those awning windows are opened up, all the hot air goes right up and out.
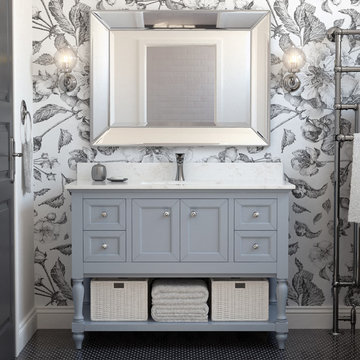
Let a touch of class and elegance bring beauty into your home with the Thames. With a mixture of contemporary design and curves, this vanity builds interest by incorporating various levels of elements and techniques that will add style and make your room feel posh.
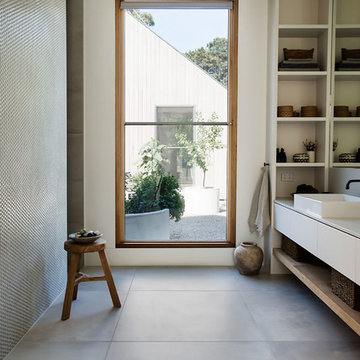
The master ensuite bathroom has a private outlook onto the internal courtyard.
Photographer: Nicolle Kennedy
Immagine di una stanza da bagno padronale contemporanea di medie dimensioni con nessun'anta, ante bianche, doccia alcova, piastrelle verdi, piastrelle di ciottoli, pareti bianche, pavimento in gres porcellanato, lavabo sottopiano, top in superficie solida, pavimento grigio, porta doccia scorrevole e top beige
Immagine di una stanza da bagno padronale contemporanea di medie dimensioni con nessun'anta, ante bianche, doccia alcova, piastrelle verdi, piastrelle di ciottoli, pareti bianche, pavimento in gres porcellanato, lavabo sottopiano, top in superficie solida, pavimento grigio, porta doccia scorrevole e top beige
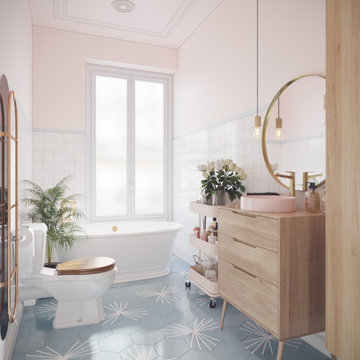
Foto di una piccola stanza da bagno padronale bohémian con nessun'anta, ante in legno chiaro, vasca freestanding, WC monopezzo, piastrelle bianche, piastrelle in ceramica, pareti bianche, pavimento in cementine, lavabo a bacinella, top in legno, pavimento turchese, top beige, un lavabo e mobile bagno freestanding
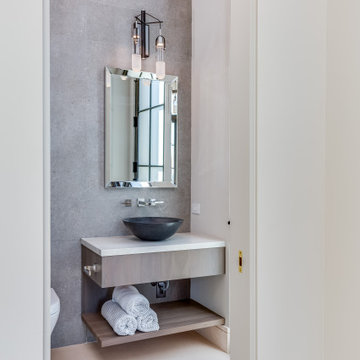
Custom floating cabinetry with vessel sink and plumbing off of the tile wall.
Idee per una stanza da bagno con doccia design di medie dimensioni con nessun'anta, ante in legno scuro, piastrelle grigie, piastrelle in gres porcellanato, pareti beige, pavimento in pietra calcarea, lavabo a bacinella, top in quarzo composito, pavimento beige, top beige, un lavabo e mobile bagno sospeso
Idee per una stanza da bagno con doccia design di medie dimensioni con nessun'anta, ante in legno scuro, piastrelle grigie, piastrelle in gres porcellanato, pareti beige, pavimento in pietra calcarea, lavabo a bacinella, top in quarzo composito, pavimento beige, top beige, un lavabo e mobile bagno sospeso
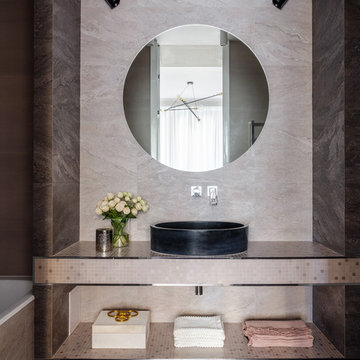
Esempio di una stanza da bagno padronale minimal con nessun'anta, lavabo a bacinella, pavimento grigio, vasca da incasso, piastrelle beige, pareti beige e top beige
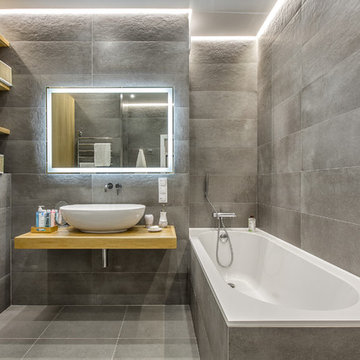
Спиридонов Роман
Ispirazione per una stanza da bagno padronale design con nessun'anta, vasca/doccia, WC a due pezzi, piastrelle grigie, lavabo a bacinella, top in legno e top beige
Ispirazione per una stanza da bagno padronale design con nessun'anta, vasca/doccia, WC a due pezzi, piastrelle grigie, lavabo a bacinella, top in legno e top beige
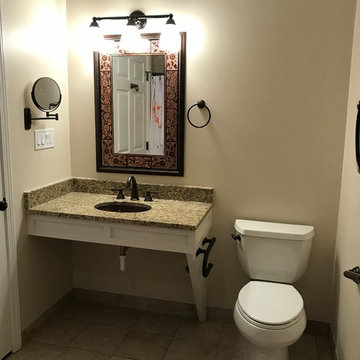
Curb less handicap accessible sink
Immagine di una stanza da bagno classica di medie dimensioni con nessun'anta, ante bianche, WC a due pezzi, piastrelle beige, pareti beige, pavimento con piastrelle in ceramica, lavabo sottopiano, top in granito, pavimento beige, top beige e un lavabo
Immagine di una stanza da bagno classica di medie dimensioni con nessun'anta, ante bianche, WC a due pezzi, piastrelle beige, pareti beige, pavimento con piastrelle in ceramica, lavabo sottopiano, top in granito, pavimento beige, top beige e un lavabo
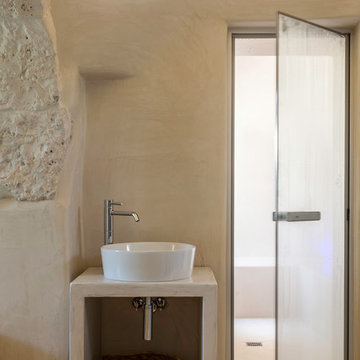
Idee per una sauna mediterranea di medie dimensioni con nessun'anta, ante beige, vasca idromassaggio, doccia a filo pavimento, WC monopezzo, pareti beige, pavimento in cemento, lavabo a bacinella, top in cemento, pavimento beige, doccia aperta e top beige
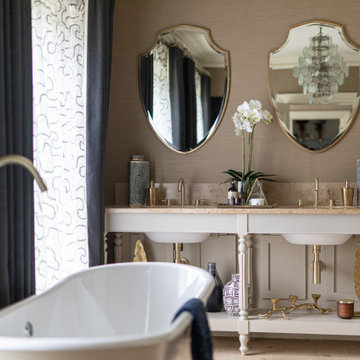
Immagine di una stanza da bagno padronale chic di medie dimensioni con ante bianche, vasca freestanding, pareti beige, parquet chiaro, lavabo sottopiano, pavimento beige, top beige e nessun'anta

Gina Viscusi Elson - Interior Designer
Kathryn Strickland - Landscape Architect
Meschi Construction - General Contractor
Michael Hospelt - Photographer
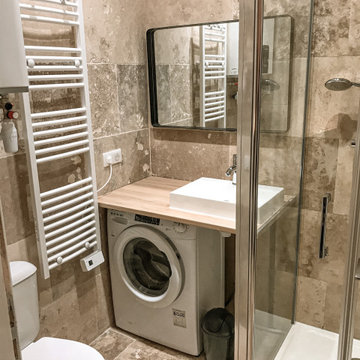
Ispirazione per una piccola stanza da bagno con doccia minimal con nessun'anta, WC monopezzo, piastrelle beige, piastrelle in travertino, pareti beige, pavimento in travertino, lavabo a bacinella, top in laminato, pavimento beige, top beige, un lavabo e porta doccia a battente
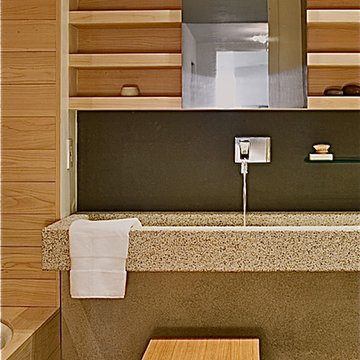
Ispirazione per una stanza da bagno padronale etnica di medie dimensioni con nessun'anta, ante in legno chiaro, zona vasca/doccia separata, WC monopezzo, pareti grigie, pavimento con piastrelle in ceramica, lavabo rettangolare, top in granito, pavimento multicolore, doccia aperta e top beige
Stanze da Bagno con nessun'anta e top beige - Foto e idee per arredare
8