Stanze da Bagno con top in granito e mobile bagno sospeso - Foto e idee per arredare
Filtra anche per:
Budget
Ordina per:Popolari oggi
1 - 20 di 1.397 foto
1 di 3

In the heart of Lakeview, Wrigleyville, our team completely remodeled a condo: master and guest bathrooms, kitchen, living room, and mudroom.
Master Bath Floating Vanity by Metropolis (Flame Oak)
Guest Bath Vanity by Bertch
Tall Pantry by Breckenridge (White)
Somerset Light Fixtures by Hinkley Lighting
https://123remodeling.com/
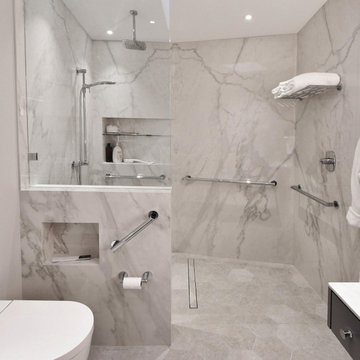
maison d’etre design-build inc. is the proud recipient of the 2022 National Kitchen & Bath Association (NKBA) – Western Canada Design Excellence Awards for the “Best Cotemporary Medium Bathroom – Accessibility with Style”.
We are honoured the SIDLER Quadro as the chosen is the mirrored cabinet for this award-winning bathroom design!
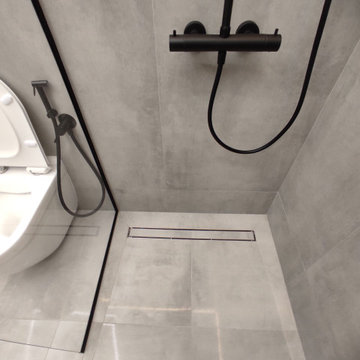
Idee per una stanza da bagno con doccia minimal di medie dimensioni con ante in legno scuro, vasca freestanding, doccia a filo pavimento, WC sospeso, piastrelle grigie, piastrelle in gres porcellanato, pareti grigie, pavimento in cemento, lavabo sospeso, top in granito, pavimento grigio, doccia con tenda, top grigio, un lavabo e mobile bagno sospeso
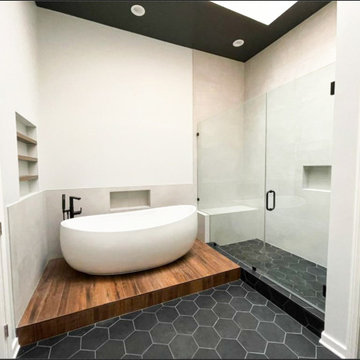
This beautiful black tile modern bathroom remodeling showcases the before and after stages of the project. The main structure of the room remained the same while the style, fixtures and overall room elements received a gorgeous update into a modern look of black and white with a hint of medium wood. The bathroom was topped off with a beautiful black floor tile contrasted with a wood finish bathtub step and glass door shower.

Transforming this small bathroom into a wheelchair accessible retreat was no easy task. Incorporating unattractive grab bars and making them look seamless was the goal. A floating vanity / countertop allows for roll up accessibility and the live edge of the granite countertops make if feel luxurious. Double sinks for his and hers sides plus medicine cabinet storage helped for this minimal feel of neutrals and breathability. The barn door opens for wheelchair movement but can be closed for the perfect amount of privacy.
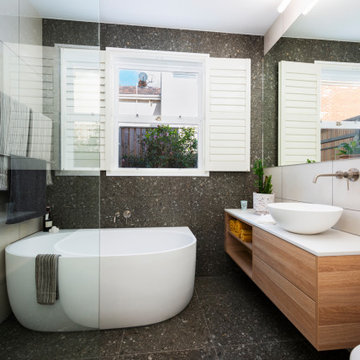
Esempio di una stanza da bagno padronale contemporanea di medie dimensioni con ante in legno scuro, vasca freestanding, doccia aperta, WC sospeso, piastrelle rosa, piastrelle in ceramica, pareti multicolore, pavimento con piastrelle in ceramica, lavabo a bacinella, top in granito, pavimento grigio, doccia aperta, top bianco, un lavabo, mobile bagno sospeso e ante lisce
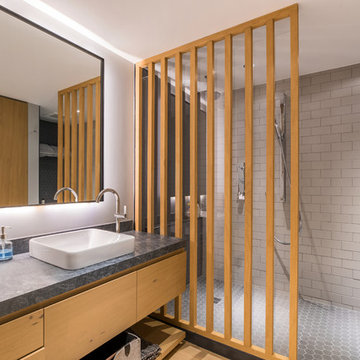
In this modern style bathroom, the consistent color palette of the floor, wall and ceiling creates a continuous look that makes the area look huge. While the use of wood in the vanity, floor, and panel, creates distinction from the wet and dry area of the bathroom. It's a clever design to maintain an open space!
Built by ULFBUILT. Contact us today to learn morre.
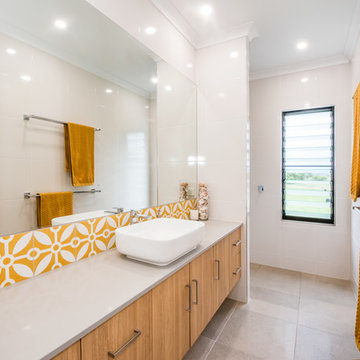
Idee per una stanza da bagno per bambini design di medie dimensioni con ante lisce, ante in legno chiaro, doccia aperta, piastrelle bianche, piastrelle in ceramica, pareti bianche, pavimento con piastrelle in ceramica, lavabo a bacinella, top in granito, pavimento grigio, doccia aperta, top grigio, nicchia, un lavabo e mobile bagno sospeso

The goal of this project was to upgrade the builder grade finishes and create an ergonomic space that had a contemporary feel. This bathroom transformed from a standard, builder grade bathroom to a contemporary urban oasis. This was one of my favorite projects, I know I say that about most of my projects but this one really took an amazing transformation. By removing the walls surrounding the shower and relocating the toilet it visually opened up the space. Creating a deeper shower allowed for the tub to be incorporated into the wet area. Adding a LED panel in the back of the shower gave the illusion of a depth and created a unique storage ledge. A custom vanity keeps a clean front with different storage options and linear limestone draws the eye towards the stacked stone accent wall.
Houzz Write Up: https://www.houzz.com/magazine/inside-houzz-a-chopped-up-bathroom-goes-streamlined-and-swank-stsetivw-vs~27263720
The layout of this bathroom was opened up to get rid of the hallway effect, being only 7 foot wide, this bathroom needed all the width it could muster. Using light flooring in the form of natural lime stone 12x24 tiles with a linear pattern, it really draws the eye down the length of the room which is what we needed. Then, breaking up the space a little with the stone pebble flooring in the shower, this client enjoyed his time living in Japan and wanted to incorporate some of the elements that he appreciated while living there. The dark stacked stone feature wall behind the tub is the perfect backdrop for the LED panel, giving the illusion of a window and also creates a cool storage shelf for the tub. A narrow, but tasteful, oval freestanding tub fit effortlessly in the back of the shower. With a sloped floor, ensuring no standing water either in the shower floor or behind the tub, every thought went into engineering this Atlanta bathroom to last the test of time. With now adequate space in the shower, there was space for adjacent shower heads controlled by Kohler digital valves. A hand wand was added for use and convenience of cleaning as well. On the vanity are semi-vessel sinks which give the appearance of vessel sinks, but with the added benefit of a deeper, rounded basin to avoid splashing. Wall mounted faucets add sophistication as well as less cleaning maintenance over time. The custom vanity is streamlined with drawers, doors and a pull out for a can or hamper.
A wonderful project and equally wonderful client. I really enjoyed working with this client and the creative direction of this project.
Brushed nickel shower head with digital shower valve, freestanding bathtub, curbless shower with hidden shower drain, flat pebble shower floor, shelf over tub with LED lighting, gray vanity with drawer fronts, white square ceramic sinks, wall mount faucets and lighting under vanity. Hidden Drain shower system. Atlanta Bathroom.

Guest bath remodel.
Ispirazione per una piccola stanza da bagno con doccia minimal con ante lisce, ante turchesi, doccia alcova, WC a due pezzi, piastrelle bianche, piastrelle in gres porcellanato, pareti bianche, pavimento in vinile, lavabo a bacinella, top in granito, porta doccia scorrevole, top nero, nicchia, un lavabo, mobile bagno sospeso e carta da parati
Ispirazione per una piccola stanza da bagno con doccia minimal con ante lisce, ante turchesi, doccia alcova, WC a due pezzi, piastrelle bianche, piastrelle in gres porcellanato, pareti bianche, pavimento in vinile, lavabo a bacinella, top in granito, porta doccia scorrevole, top nero, nicchia, un lavabo, mobile bagno sospeso e carta da parati

Hollywood Hills, CA - Addition to an Existing Home / Bathroom area
Framing of structure, drywall, insulation, all required plumbing and electrical needs per the project.
Installation of all tile work; Shower, walls and flooring. Installation of shower enclosure, faucets and shower sprays, toilet, windows and a fresh paint to finish.

We turned a dated, traditional master bath in Duluth into this modern masterpiece complete with mood lighting
Immagine di una grande stanza da bagno padronale minimalista con ante lisce, ante bianche, vasca freestanding, doccia ad angolo, WC a due pezzi, piastrelle bianche, piastrelle in gres porcellanato, pareti grigie, pavimento in ardesia, lavabo sottopiano, top in granito, pavimento nero, porta doccia a battente, top nero, nicchia, due lavabi, mobile bagno sospeso e soffitto a volta
Immagine di una grande stanza da bagno padronale minimalista con ante lisce, ante bianche, vasca freestanding, doccia ad angolo, WC a due pezzi, piastrelle bianche, piastrelle in gres porcellanato, pareti grigie, pavimento in ardesia, lavabo sottopiano, top in granito, pavimento nero, porta doccia a battente, top nero, nicchia, due lavabi, mobile bagno sospeso e soffitto a volta
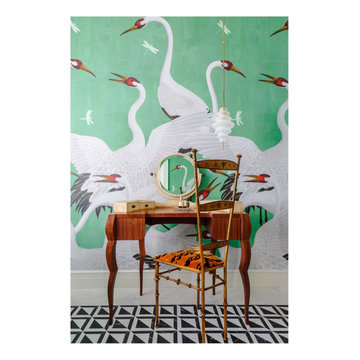
A modern graphic B&W marble anchors the primary bedroom’s en suite bathroom. Gucci heron wallpaper wrap the walls and a vintage vanity table of Macasser Ebony sits adjacent to the new cantilever vanity sinks. A custom colored claw foot tub sits below the window.
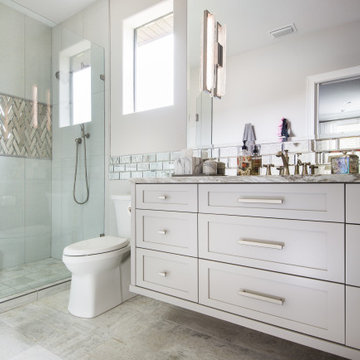
Esempio di una grande stanza da bagno padronale classica con ante con riquadro incassato, ante bianche, doccia alcova, WC a due pezzi, piastrelle di vetro, pareti grigie, pavimento in gres porcellanato, top in granito, pavimento grigio, porta doccia a battente, top multicolore, un lavabo e mobile bagno sospeso

Featured in Rue Magazine's 2022 winter collection. Designed by Evgenia Merson, this house uses elements of contemporary, modern and minimalist style to create a unique space filled with tons of natural light, clean lines, distinctive furniture and a warm aesthetic feel.

This is a master bath remodel, designed/built in 2021 by HomeMasons.
Idee per una stanza da bagno padronale minimal con ante in legno chiaro, doccia doppia, pistrelle in bianco e nero, pareti beige, lavabo sottopiano, top in granito, pavimento grigio, top nero, toilette, due lavabi, mobile bagno sospeso e soffitto a volta
Idee per una stanza da bagno padronale minimal con ante in legno chiaro, doccia doppia, pistrelle in bianco e nero, pareti beige, lavabo sottopiano, top in granito, pavimento grigio, top nero, toilette, due lavabi, mobile bagno sospeso e soffitto a volta

Master bathroom with walk-in wet room featuring MTI Elise Soaking Tub. Floating maple his and her vanities with onyx finish countertops. Greyon basalt stone in the shower. Cloud limestone on the floor.

A spa bathroom built for true relaxation. The stone look tile and warmth of the teak accent wall bring together a combination that creates a serene oasis for the homeowner.

Immagine di una grande stanza da bagno padronale minimalista con vasca ad angolo, doccia a filo pavimento, WC sospeso, piastrelle beige, piastrelle di marmo, pareti beige, pavimento in marmo, top in granito, pavimento grigio, doccia aperta, top beige, panca da doccia, due lavabi e mobile bagno sospeso

Ruhebereich mit Audio und Multimedia-Ausstattung.
Ispirazione per un'ampia sauna rustica con ante lisce, ante marroni, vasca idromassaggio, doccia a filo pavimento, WC a due pezzi, piastrelle verdi, piastrelle in ceramica, pareti rosse, pavimento in pietra calcarea, lavabo rettangolare, top in granito, pavimento multicolore, porta doccia a battente, top marrone, panca da doccia, un lavabo, mobile bagno sospeso e soffitto ribassato
Ispirazione per un'ampia sauna rustica con ante lisce, ante marroni, vasca idromassaggio, doccia a filo pavimento, WC a due pezzi, piastrelle verdi, piastrelle in ceramica, pareti rosse, pavimento in pietra calcarea, lavabo rettangolare, top in granito, pavimento multicolore, porta doccia a battente, top marrone, panca da doccia, un lavabo, mobile bagno sospeso e soffitto ribassato
Stanze da Bagno con top in granito e mobile bagno sospeso - Foto e idee per arredare
1