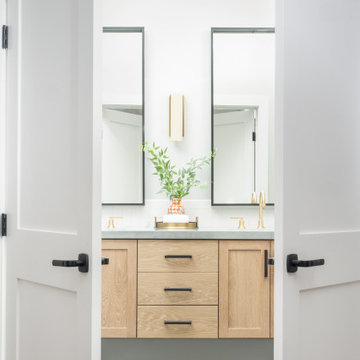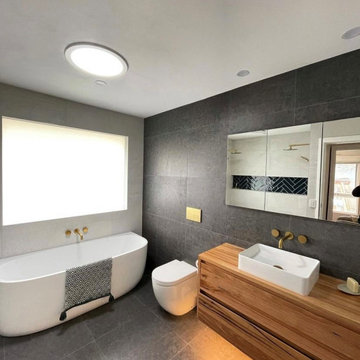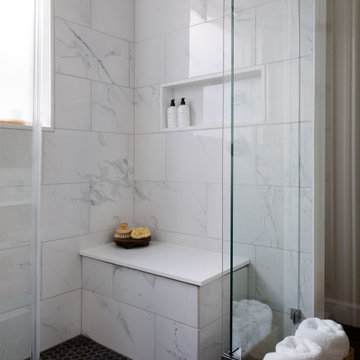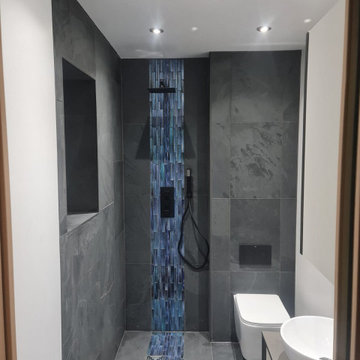Stanze da Bagno con pavimento in ardesia e mobile bagno sospeso - Foto e idee per arredare
Filtra anche per:
Budget
Ordina per:Popolari oggi
1 - 20 di 290 foto
1 di 3

Custom master bath renovation designed for spa-like experience. Contemporary custom floating washed oak vanity with Virginia Soapstone top, tambour wall storage, brushed gold wall-mounted faucets. Concealed light tape illuminating volume ceiling, tiled shower with privacy glass window to exterior; matte pedestal tub. Niches throughout for organized storage.

This modern custom home is a beautiful blend of thoughtful design and comfortable living. No detail was left untouched during the design and build process. Taking inspiration from the Pacific Northwest, this home in the Washington D.C suburbs features a black exterior with warm natural woods. The home combines natural elements with modern architecture and features clean lines, open floor plans with a focus on functional living.

Immagine di una stanza da bagno padronale contemporanea di medie dimensioni con ante lisce, ante in legno chiaro, vasca da incasso, piastrelle verdi, piastrelle in ceramica, pavimento in ardesia, lavabo integrato, top in superficie solida, doccia aperta, top bianco, due lavabi, mobile bagno sospeso, travi a vista, soffitto a volta e pavimento nero

Ispirazione per una grande stanza da bagno padronale contemporanea con ante lisce, ante in legno bruno, piastrelle grigie, piastrelle di cemento, pareti grigie, pavimento in ardesia, lavabo sottopiano, top in quarzo composito, pavimento nero, doccia aperta, top bianco, doccia alcova, nicchia e mobile bagno sospeso

We turned a dated, traditional master bath in Duluth into this modern masterpiece complete with mood lighting
Immagine di una grande stanza da bagno padronale minimalista con ante lisce, ante bianche, vasca freestanding, doccia ad angolo, WC a due pezzi, piastrelle bianche, piastrelle in gres porcellanato, pareti grigie, pavimento in ardesia, lavabo sottopiano, top in granito, pavimento nero, porta doccia a battente, top nero, nicchia, due lavabi, mobile bagno sospeso e soffitto a volta
Immagine di una grande stanza da bagno padronale minimalista con ante lisce, ante bianche, vasca freestanding, doccia ad angolo, WC a due pezzi, piastrelle bianche, piastrelle in gres porcellanato, pareti grigie, pavimento in ardesia, lavabo sottopiano, top in granito, pavimento nero, porta doccia a battente, top nero, nicchia, due lavabi, mobile bagno sospeso e soffitto a volta

Modern master bathroom remodel featuring custom finishes throughout. A simple yet rich palette, brass and black fixtures, and warm wood tones make this a luxurious suite.

This project was a complete gut remodel of the owner's childhood home. They demolished it and rebuilt it as a brand-new two-story home to house both her retired parents in an attached ADU in-law unit, as well as her own family of six. Though there is a fire door separating the ADU from the main house, it is often left open to create a truly multi-generational home. For the design of the home, the owner's one request was to create something timeless, and we aimed to honor that.

A carefully positioned skylight pulls sunlight down into the shower. The reflectance off of the glazed handmade tiles suggests water pouring down the stone walls of a cave.

This Ohana model ATU tiny home is contemporary and sleek, cladded in cedar and metal. The slanted roof and clean straight lines keep this 8x28' tiny home on wheels looking sharp in any location, even enveloped in jungle. Cedar wood siding and metal are the perfect protectant to the elements, which is great because this Ohana model in rainy Pune, Hawaii and also right on the ocean.
A natural mix of wood tones with dark greens and metals keep the theme grounded with an earthiness.
Theres a sliding glass door and also another glass entry door across from it, opening up the center of this otherwise long and narrow runway. The living space is fully equipped with entertainment and comfortable seating with plenty of storage built into the seating. The window nook/ bump-out is also wall-mounted ladder access to the second loft.
The stairs up to the main sleeping loft double as a bookshelf and seamlessly integrate into the very custom kitchen cabinets that house appliances, pull-out pantry, closet space, and drawers (including toe-kick drawers).
A granite countertop slab extends thicker than usual down the front edge and also up the wall and seamlessly cases the windowsill.
The bathroom is clean and polished but not without color! A floating vanity and a floating toilet keep the floor feeling open and created a very easy space to clean! The shower had a glass partition with one side left open- a walk-in shower in a tiny home. The floor is tiled in slate and there are engineered hardwood flooring throughout.

Ispirazione per una stanza da bagno padronale minimalista con ante lisce, ante in legno bruno, zona vasca/doccia separata, WC monopezzo, pavimento in ardesia, lavabo sottopiano, top in legno, pavimento nero, porta doccia a battente, top bianco, due lavabi e mobile bagno sospeso

New Generation MCM
Location: Lake Oswego, OR
Type: Remodel
Credits
Design: Matthew O. Daby - M.O.Daby Design
Interior design: Angela Mechaley - M.O.Daby Design
Construction: Oregon Homeworks
Photography: KLIK Concepts

Foto di una piccola stanza da bagno moderna con ante lisce, ante in legno scuro, vasca ad alcova, vasca/doccia, WC sospeso, piastrelle bianche, piastrelle diamantate, pareti bianche, pavimento in ardesia, lavabo integrato, top in superficie solida, pavimento grigio, porta doccia scorrevole, top bianco, nicchia, un lavabo e mobile bagno sospeso

Photos by Tina Witherspoon.
Idee per una piccola stanza da bagno con doccia minimalista con ante lisce, ante in legno bruno, vasca ad angolo, doccia a filo pavimento, WC monopezzo, piastrelle bianche, piastrelle in ceramica, pavimento in ardesia, lavabo sottopiano, top in quarzo composito, pavimento nero, porta doccia a battente, top bianco, due lavabi, mobile bagno sospeso e soffitto in legno
Idee per una piccola stanza da bagno con doccia minimalista con ante lisce, ante in legno bruno, vasca ad angolo, doccia a filo pavimento, WC monopezzo, piastrelle bianche, piastrelle in ceramica, pavimento in ardesia, lavabo sottopiano, top in quarzo composito, pavimento nero, porta doccia a battente, top bianco, due lavabi, mobile bagno sospeso e soffitto in legno

Sprawling Estate with outdoor living on main level and master balcony.
3 Fireplaces.
4 Car Garage - 2 car attached to house, 2 car detached with work area and bathroom and glass garage doors
Billiards Room.
Cozy Den.
Large Laundry.
Tree lined canopy of mature trees driveway.
.
.
.
#texasmodern #texashomes #contemporary #oakpointhomes #littleelmhomes #oakpointbuilder #modernbuilder #custombuilder #builder #customhome #texasbuilder #salcedohomes #builtbysalcedo #texasmodern #dreamdesignbuild #foreverhome #dreamhome #gatesatwatersedge

This 14" Solatube Tubular Skylight is letting natural light into this midcentury modern bathroom without using a bit of electricity!
Esempio di una stanza da bagno padronale minimalista con vasca freestanding, piastrelle grigie, piastrelle in pietra, pareti grigie, pavimento in ardesia, top in legno, pavimento grigio, top marrone, un lavabo e mobile bagno sospeso
Esempio di una stanza da bagno padronale minimalista con vasca freestanding, piastrelle grigie, piastrelle in pietra, pareti grigie, pavimento in ardesia, top in legno, pavimento grigio, top marrone, un lavabo e mobile bagno sospeso

Esempio di una stanza da bagno padronale moderna di medie dimensioni con ante lisce, ante in legno chiaro, vasca da incasso, zona vasca/doccia separata, WC monopezzo, piastrelle verdi, piastrelle in ceramica, pareti verdi, pavimento in ardesia, lavabo integrato, top in superficie solida, pavimento grigio, doccia aperta, top bianco, due lavabi, mobile bagno sospeso e travi a vista

Black fittings in a modern bathroom
Ispirazione per una piccola stanza da bagno con doccia classica con ante in stile shaker, ante bianche, doccia a filo pavimento, WC monopezzo, piastrelle blu, piastrelle in ceramica, pareti blu, pavimento in ardesia, lavabo da incasso, top piastrellato, pavimento nero, doccia aperta, top bianco, un lavabo e mobile bagno sospeso
Ispirazione per una piccola stanza da bagno con doccia classica con ante in stile shaker, ante bianche, doccia a filo pavimento, WC monopezzo, piastrelle blu, piastrelle in ceramica, pareti blu, pavimento in ardesia, lavabo da incasso, top piastrellato, pavimento nero, doccia aperta, top bianco, un lavabo e mobile bagno sospeso

This relaxing space was originally a bathtub and shower combination that we then redesigned to create a large glass shower area with a shower bench and shower niche.

Master Bathroom Renovation. Care was taken to help this bathroom connect into the overall rustic feel of the chalet as well as bring in the unique features that create harmony with the natural mountain location. The existing ensuite lacked functionality, size, and luxury.
Manipulating and reassigning space allowed us to change the shape and enhance the amenities of this bathroom, while the entrance through the master closet provides separation and functionality.
The new layout gives the spa steam shower a feature location, closes off the toilet for privacy, and makes the stunning double vanity perfect for couples.

Reduced a large family Bathroom in to an Ensuite
Esempio di una piccola stanza da bagno padronale design con ante bianche, zona vasca/doccia separata, piastrelle grigie, pareti grigie, pavimento in ardesia, top piastrellato, porta doccia a battente, top grigio, un lavabo e mobile bagno sospeso
Esempio di una piccola stanza da bagno padronale design con ante bianche, zona vasca/doccia separata, piastrelle grigie, pareti grigie, pavimento in ardesia, top piastrellato, porta doccia a battente, top grigio, un lavabo e mobile bagno sospeso
Stanze da Bagno con pavimento in ardesia e mobile bagno sospeso - Foto e idee per arredare
1