Stanze da Bagno con pareti grigie e lavabo rettangolare - Foto e idee per arredare
Filtra anche per:
Budget
Ordina per:Popolari oggi
1 - 20 di 1.949 foto
1 di 3
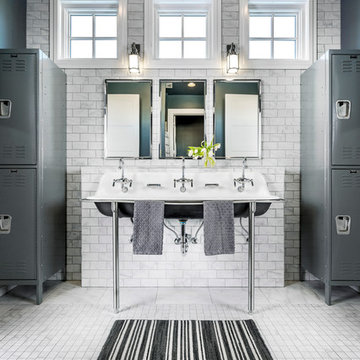
Idee per una stanza da bagno per bambini tradizionale di medie dimensioni con ante grigie, piastrelle diamantate, lavabo rettangolare, piastrelle bianche, pareti grigie e pavimento bianco

Mountain View Modern master bath with curbless shower, bamboo cabinets and double trough sink.
Green Heath Ceramics tile on shower wall, also in shower niche (reflected in mirror)
Exposed beams and skylight in ceiling.
Photography: Mark Pinkerton VI360

Cade Mooney
Foto di una stanza da bagno contemporanea con piastrelle grigie, lavabo rettangolare, top in cemento, ante in legno scuro, pareti grigie, pavimento grigio e top grigio
Foto di una stanza da bagno contemporanea con piastrelle grigie, lavabo rettangolare, top in cemento, ante in legno scuro, pareti grigie, pavimento grigio e top grigio

Not only do we offer full bathroom remodels.. we also make custom concrete vanity tops! ?
Stay tuned for details on sink / top styles we have available. We will be rolling out new products in the coming weeks.

Stylish Shower room interior by Janey Butler Interiors in this Llama Group penthouse suite. With large format dark grey tiles, open shelving and walk in glass shower room. Before Images at the end of the album.

Chris Snook
Immagine di una stanza da bagno padronale moderna con consolle stile comò, ante marroni, doccia ad angolo, WC monopezzo, piastrelle grigie, piastrelle di marmo, pareti grigie, pavimento in linoleum, lavabo rettangolare, top in legno, pavimento bianco e doccia aperta
Immagine di una stanza da bagno padronale moderna con consolle stile comò, ante marroni, doccia ad angolo, WC monopezzo, piastrelle grigie, piastrelle di marmo, pareti grigie, pavimento in linoleum, lavabo rettangolare, top in legno, pavimento bianco e doccia aperta
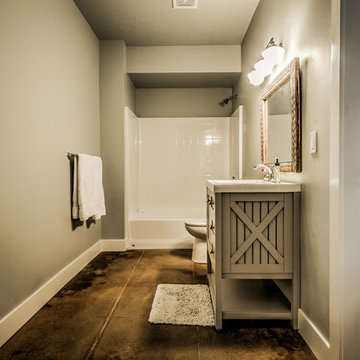
Idee per una stanza da bagno country di medie dimensioni con lavabo rettangolare, ante in legno chiaro, vasca/doccia, WC monopezzo, pareti grigie e pavimento in cemento
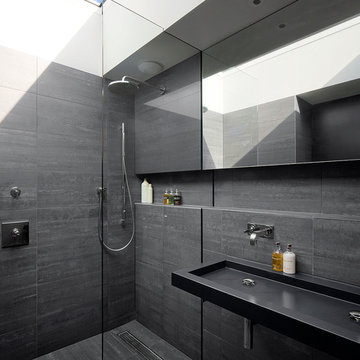
Photographer: Will Pryce
Ispirazione per una stanza da bagno con doccia minimal con lavabo rettangolare, doccia a filo pavimento, piastrelle grigie e pareti grigie
Ispirazione per una stanza da bagno con doccia minimal con lavabo rettangolare, doccia a filo pavimento, piastrelle grigie e pareti grigie

Talk about your small spaces. In this case we had to squeeze a full bath into a powder room-sized room of only 5’ x 7’. The ceiling height also comes into play sloping downward from 90” to 71” under the roof of a second floor dormer in this Cape-style home.
We stripped the room bare and scrutinized how we could minimize the visual impact of each necessary bathroom utility. The bathroom was transitioning along with its occupant from young boy to teenager. The existing bathtub and shower curtain by far took up the most visual space within the room. Eliminating the tub and introducing a curbless shower with sliding glass shower doors greatly enlarged the room. Now that the floor seamlessly flows through out the room it magically feels larger. We further enhanced this concept with a floating vanity. Although a bit smaller than before, it along with the new wall-mounted medicine cabinet sufficiently handles all storage needs. We chose a comfort height toilet with a short tank so that we could extend the wood countertop completely across the sink wall. The longer countertop creates opportunity for decorative effects while creating the illusion of a larger space. Floating shelves to the right of the vanity house more nooks for storage and hide a pop-out electrical outlet.
The clefted slate target wall in the shower sets up the modern yet rustic aesthetic of this bathroom, further enhanced by a chipped high gloss stone floor and wire brushed wood countertop. I think it is the style and placement of the wall sconces (rated for wet environments) that really make this space unique. White ceiling tile keeps the shower area functional while allowing us to extend the white along the rest of the ceiling and partially down the sink wall – again a room-expanding trick.
This is a small room that makes a big splash!
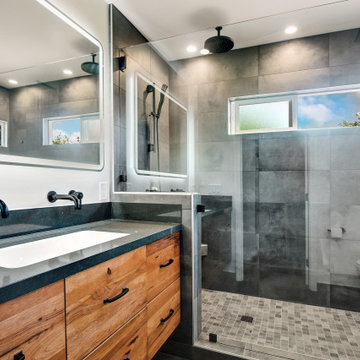
Modern Dark Gray Master Bath with floating Vanity, Trough style sink and wall mounted faucets. Huge wall in Shower with a Rain Shower from the ceiling add a touch of luxury to the Calming Retreat. The Lighted Mirror and Matte Black Fixtures complete the look and feel of this great space.
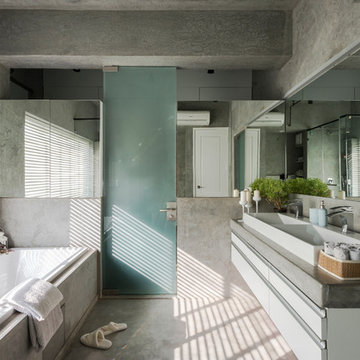
Sebastian Zachariah & Ira Gosalia ( Photographix)
Esempio di una stanza da bagno padronale industriale con ante lisce, ante bianche, vasca da incasso, pareti grigie, pavimento in cemento, lavabo rettangolare, pavimento grigio e top grigio
Esempio di una stanza da bagno padronale industriale con ante lisce, ante bianche, vasca da incasso, pareti grigie, pavimento in cemento, lavabo rettangolare, pavimento grigio e top grigio
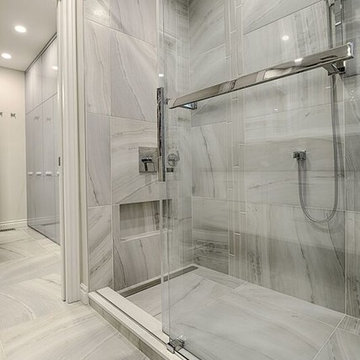
Idee per una stanza da bagno padronale minimal di medie dimensioni con ante lisce, ante grigie, doccia aperta, piastrelle grigie, piastrelle in ceramica, pareti grigie, pavimento con piastrelle in ceramica, lavabo rettangolare e top in quarzo composito
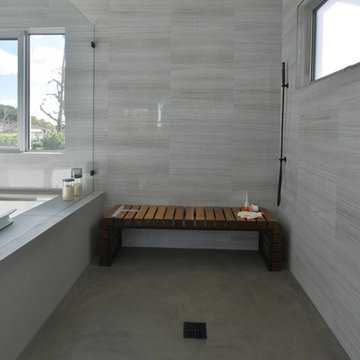
Modern design by Alberto Juarez and Darin Radac of Novum Architecture in Los Angeles.
Ispirazione per una grande stanza da bagno padronale moderna con nessun'anta, ante nere, vasca idromassaggio, doccia alcova, pareti grigie, lavabo rettangolare e top in superficie solida
Ispirazione per una grande stanza da bagno padronale moderna con nessun'anta, ante nere, vasca idromassaggio, doccia alcova, pareti grigie, lavabo rettangolare e top in superficie solida
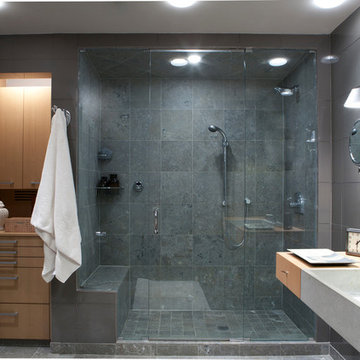
Design: Michael Del Piero Good Design
©Janet Mesic Mackie
Idee per una stanza da bagno minimal con ante lisce, ante in legno chiaro, doccia alcova, piastrelle grigie, pareti grigie e lavabo rettangolare
Idee per una stanza da bagno minimal con ante lisce, ante in legno chiaro, doccia alcova, piastrelle grigie, pareti grigie e lavabo rettangolare

This condo was designed from a raw shell to the finished space you see in the photos - all elements were custom designed and made for this specific space. The interior architecture and furnishings were designed by our firm. If you have a condo space that requires a renovation please call us to discuss your needs. Please note that due to that volume of interest and client privacy we do not answer basic questions about materials, specifications, construction methods, or paint colors thank you for taking the time to review our projects.

Les chambres de toute la famille ont été pensées pour être le plus ludiques possible. En quête de bien-être, les propriétaire souhaitaient créer un nid propice au repos et conserver une palette de matériaux naturels et des couleurs douces. Un défi relevé avec brio !

Baron Construction & Remodeling Co.
Kitchen Remodel & Design
Complete Home Remodel & Design
Master Bedroom Remodel
Dining Room Remodel
Esempio di una stanza da bagno stile marino di medie dimensioni con ante lisce, ante marroni, vasca da incasso, doccia alcova, WC monopezzo, piastrelle multicolore, piastrelle a listelli, pareti grigie, pavimento in gres porcellanato, lavabo rettangolare, top in superficie solida, pavimento beige, doccia aperta, top bianco, un lavabo e mobile bagno sospeso
Esempio di una stanza da bagno stile marino di medie dimensioni con ante lisce, ante marroni, vasca da incasso, doccia alcova, WC monopezzo, piastrelle multicolore, piastrelle a listelli, pareti grigie, pavimento in gres porcellanato, lavabo rettangolare, top in superficie solida, pavimento beige, doccia aperta, top bianco, un lavabo e mobile bagno sospeso

Ingmar Kurth, Frankfurt am Main
Idee per una stanza da bagno con doccia design di medie dimensioni con ante turchesi, doccia aperta, pareti grigie, pavimento in cemento, lavabo rettangolare, pavimento grigio, doccia aperta, top bianco e ante lisce
Idee per una stanza da bagno con doccia design di medie dimensioni con ante turchesi, doccia aperta, pareti grigie, pavimento in cemento, lavabo rettangolare, pavimento grigio, doccia aperta, top bianco e ante lisce
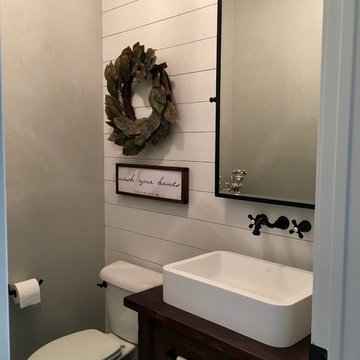
Ispirazione per una piccola stanza da bagno con doccia country con nessun'anta, ante in legno bruno, WC monopezzo, pareti grigie, pavimento con piastrelle a mosaico, lavabo rettangolare, top in legno, pavimento nero e top marrone
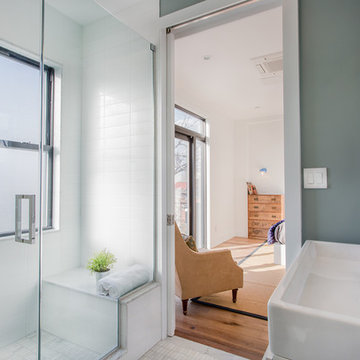
Brendan McCarthy
Idee per una stanza da bagno con doccia contemporanea di medie dimensioni con pareti grigie, porta doccia a battente, doccia ad angolo, piastrelle bianche, piastrelle diamantate, pavimento con piastrelle in ceramica, lavabo rettangolare e pavimento bianco
Idee per una stanza da bagno con doccia contemporanea di medie dimensioni con pareti grigie, porta doccia a battente, doccia ad angolo, piastrelle bianche, piastrelle diamantate, pavimento con piastrelle in ceramica, lavabo rettangolare e pavimento bianco
Stanze da Bagno con pareti grigie e lavabo rettangolare - Foto e idee per arredare
1