Stanze da Bagno con pavimento in vinile e lavabo a colonna - Foto e idee per arredare
Filtra anche per:
Budget
Ordina per:Popolari oggi
1 - 20 di 295 foto
1 di 3

Tired of doing laundry in an unfinished rugged basement? The owners of this 1922 Seward Minneapolis home were as well! They contacted Castle to help them with their basement planning and build for a finished laundry space and new bathroom with shower.
Changes were first made to improve the health of the home. Asbestos tile flooring/glue was abated and the following items were added: a sump pump and drain tile, spray foam insulation, a glass block window, and a Panasonic bathroom fan.
After the designer and client walked through ideas to improve flow of the space, we decided to eliminate the existing 1/2 bath in the family room and build the new 3/4 bathroom within the existing laundry room. This allowed the family room to be enlarged.
Plumbing fixtures in the bathroom include a Kohler, Memoirs® Stately 24″ pedestal bathroom sink, Kohler, Archer® sink faucet and showerhead in polished chrome, and a Kohler, Highline® Comfort Height® toilet with Class Five® flush technology.
American Olean 1″ hex tile was installed in the shower’s floor, and subway tile on shower walls all the way up to the ceiling. A custom frameless glass shower enclosure finishes the sleek, open design.
Highly wear-resistant Adura luxury vinyl tile flooring runs throughout the entire bathroom and laundry room areas.
The full laundry room was finished to include new walls and ceilings. Beautiful shaker-style cabinetry with beadboard panels in white linen was chosen, along with glossy white cultured marble countertops from Central Marble, a Blanco, Precis 27″ single bowl granite composite sink in cafe brown, and a Kohler, Bellera® sink faucet.
We also decided to save and restore some original pieces in the home, like their existing 5-panel doors; one of which was repurposed into a pocket door for the new bathroom.
The homeowners completed the basement finish with new carpeting in the family room. The whole basement feels fresh, new, and has a great flow. They will enjoy their healthy, happy home for years to come.
Designed by: Emily Blonigen
See full details, including before photos at https://www.castlebri.com/basements/project-3378-1/
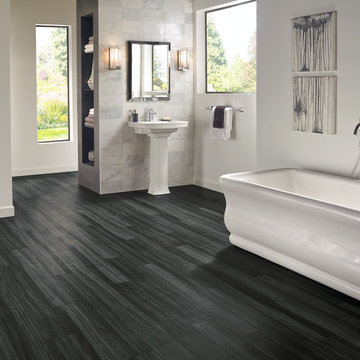
Immagine di una grande stanza da bagno padronale classica con nessun'anta, vasca freestanding, pareti bianche, pavimento in vinile, lavabo a colonna, ante grigie, piastrelle grigie, piastrelle bianche, piastrelle in pietra, vasca/doccia, pavimento nero e doccia aperta
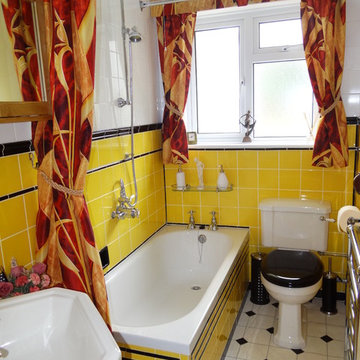
Gayle Hibbert
Immagine di una piccola stanza da bagno per bambini moderna con vasca da incasso, vasca/doccia, WC monopezzo, piastrelle gialle, piastrelle in ceramica, pavimento in vinile e lavabo a colonna
Immagine di una piccola stanza da bagno per bambini moderna con vasca da incasso, vasca/doccia, WC monopezzo, piastrelle gialle, piastrelle in ceramica, pavimento in vinile e lavabo a colonna
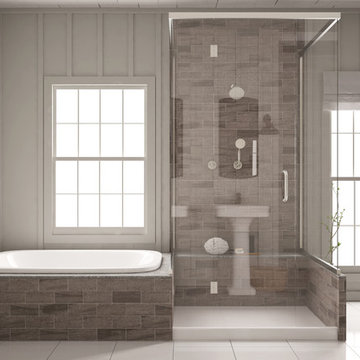
Immagine di una stanza da bagno chic di medie dimensioni con vasca da incasso, doccia alcova, piastrelle marroni, piastrelle in ceramica, pareti bianche, pavimento in vinile, lavabo a colonna, pavimento bianco e porta doccia a battente
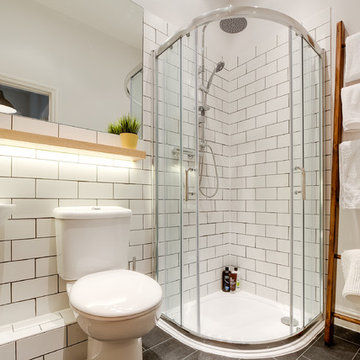
Ian Burnett
Ispirazione per una piccola stanza da bagno con doccia design con lavabo a colonna, top in legno, doccia ad angolo, WC a due pezzi, piastrelle bianche, piastrelle diamantate, pareti grigie e pavimento in vinile
Ispirazione per una piccola stanza da bagno con doccia design con lavabo a colonna, top in legno, doccia ad angolo, WC a due pezzi, piastrelle bianche, piastrelle diamantate, pareti grigie e pavimento in vinile
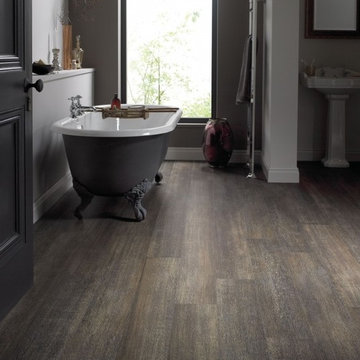
Idee per una stanza da bagno padronale design di medie dimensioni con pareti bianche, lavabo a colonna, pavimento marrone, vasca con piedi a zampa di leone e pavimento in vinile
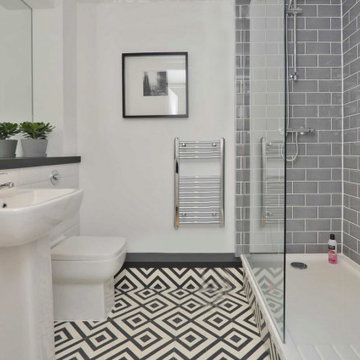
Full refurbishment of a one bedroom retirement flat - on a small budget. New hardwood flooring throughout, new fresh colour scheme, new bathroom, new kitchen/breakfast bar and new furniture
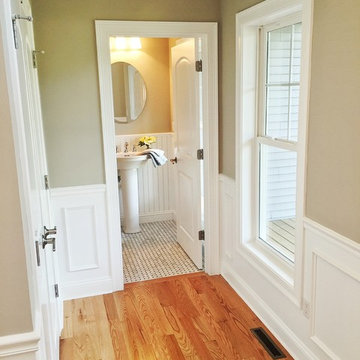
Arlington Plan - first floor lavette
Idee per una piccola stanza da bagno con doccia chic con pareti beige, pavimento in vinile e lavabo a colonna
Idee per una piccola stanza da bagno con doccia chic con pareti beige, pavimento in vinile e lavabo a colonna
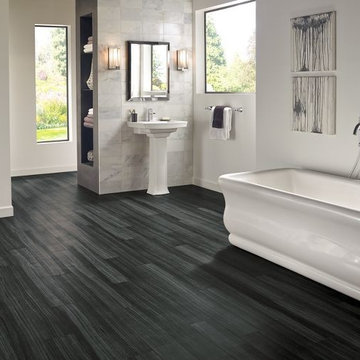
Luxe with Fastak Installation- Empire Walnut Raven
Esempio di una grande stanza da bagno padronale minimal con vasca freestanding, pareti bianche, pavimento in vinile e lavabo a colonna
Esempio di una grande stanza da bagno padronale minimal con vasca freestanding, pareti bianche, pavimento in vinile e lavabo a colonna
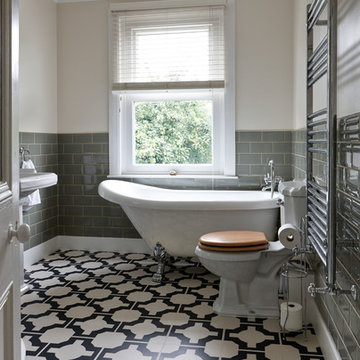
Charcoal Neisha Crosland luxury vinyl tile flooring from Harvey Maria, available in 9 other colours - waterproof and hard wearing, suitable for all areas of the home. Photo courtesy of Harvey Maria.
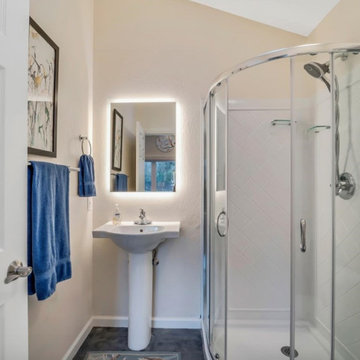
ADU Bathroom
Esempio di una piccola stanza da bagno per bambini rustica con doccia ad angolo, pareti beige, pavimento in vinile, lavabo a colonna, pavimento marrone, porta doccia scorrevole, un lavabo e soffitto a volta
Esempio di una piccola stanza da bagno per bambini rustica con doccia ad angolo, pareti beige, pavimento in vinile, lavabo a colonna, pavimento marrone, porta doccia scorrevole, un lavabo e soffitto a volta
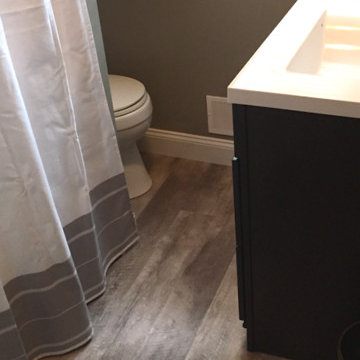
Ispirazione per una stanza da bagno con doccia tradizionale di medie dimensioni con consolle stile comò, ante in legno bruno, WC a due pezzi, pareti marroni, pavimento in vinile e lavabo a colonna
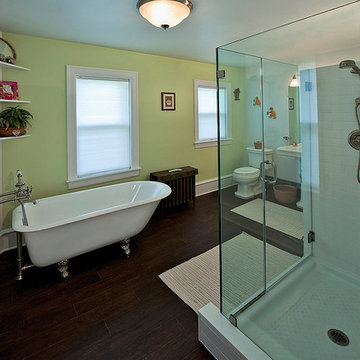
Foto di una stanza da bagno padronale classica di medie dimensioni con lavabo a colonna, vasca con piedi a zampa di leone, doccia ad angolo, WC monopezzo, pareti verdi e pavimento in vinile
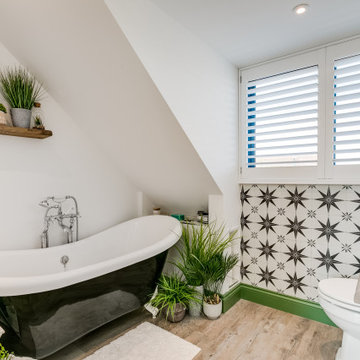
An upstairs bathroom offers a feature slipper bath in black with a feature stone basin and gorgeous tiles. Green skirtings offer a wow factor and compliment the greenery which is abundant to really help aid the work of the relaxing baths.
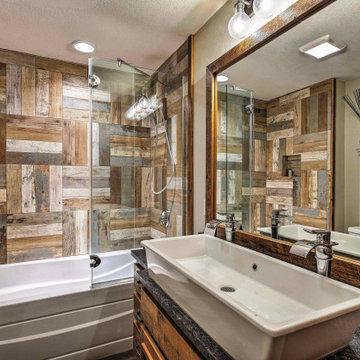
Foto di una piccola stanza da bagno stile rurale con ante con bugna sagomata, ante con finitura invecchiata, vasca ad alcova, vasca/doccia, WC monopezzo, piastrelle multicolore, piastrelle in ceramica, pareti beige, pavimento in vinile, lavabo a colonna, top in granito, pavimento marrone, porta doccia a battente e top grigio
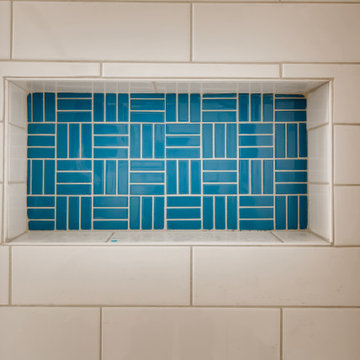
The shower backsplash is a ceramic white laid in a brick style. The shower niche is a ceramic ocean glossy blue laid in a lattice weave mosaic style. The shower head and knob are a metallic black and the shower pan is a white fiber glass.
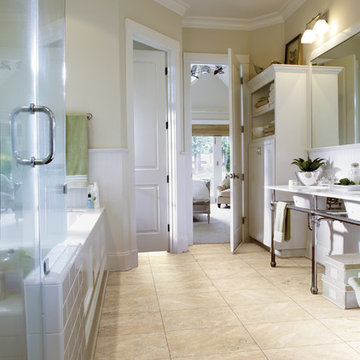
Immagine di una stanza da bagno rustica di medie dimensioni con ante in stile shaker, ante bianche, vasca sottopiano, doccia alcova, pareti bianche, pavimento in vinile e lavabo a colonna
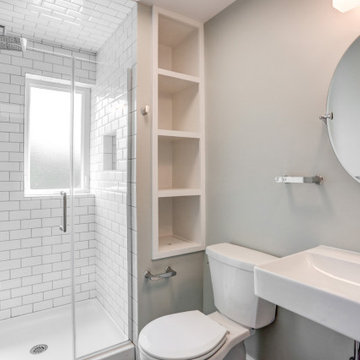
Small city bathroom with functional layout. White subway tile shower, build in shelves, pedestal sink, and vinyl plank floors.
Foto di una piccola stanza da bagno padronale minimalista con doccia alcova, WC a due pezzi, piastrelle bianche, piastrelle in ceramica, pareti grigie, pavimento in vinile, lavabo a colonna, pavimento grigio, porta doccia a battente, un lavabo e mobile bagno sospeso
Foto di una piccola stanza da bagno padronale minimalista con doccia alcova, WC a due pezzi, piastrelle bianche, piastrelle in ceramica, pareti grigie, pavimento in vinile, lavabo a colonna, pavimento grigio, porta doccia a battente, un lavabo e mobile bagno sospeso
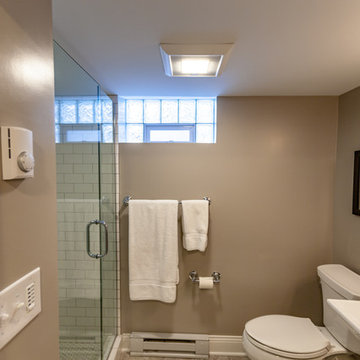
Tired of doing laundry in an unfinished rugged basement? The owners of this 1922 Seward Minneapolis home were as well! They contacted Castle to help them with their basement planning and build for a finished laundry space and new bathroom with shower.
Changes were first made to improve the health of the home. Asbestos tile flooring/glue was abated and the following items were added: a sump pump and drain tile, spray foam insulation, a glass block window, and a Panasonic bathroom fan.
After the designer and client walked through ideas to improve flow of the space, we decided to eliminate the existing 1/2 bath in the family room and build the new 3/4 bathroom within the existing laundry room. This allowed the family room to be enlarged.
Plumbing fixtures in the bathroom include a Kohler, Memoirs® Stately 24″ pedestal bathroom sink, Kohler, Archer® sink faucet and showerhead in polished chrome, and a Kohler, Highline® Comfort Height® toilet with Class Five® flush technology.
American Olean 1″ hex tile was installed in the shower’s floor, and subway tile on shower walls all the way up to the ceiling. A custom frameless glass shower enclosure finishes the sleek, open design.
Highly wear-resistant Adura luxury vinyl tile flooring runs throughout the entire bathroom and laundry room areas.
The full laundry room was finished to include new walls and ceilings. Beautiful shaker-style cabinetry with beadboard panels in white linen was chosen, along with glossy white cultured marble countertops from Central Marble, a Blanco, Precis 27″ single bowl granite composite sink in cafe brown, and a Kohler, Bellera® sink faucet.
We also decided to save and restore some original pieces in the home, like their existing 5-panel doors; one of which was repurposed into a pocket door for the new bathroom.
The homeowners completed the basement finish with new carpeting in the family room. The whole basement feels fresh, new, and has a great flow. They will enjoy their healthy, happy home for years to come.
Designed by: Emily Blonigen
See full details, including before photos at https://www.castlebri.com/basements/project-3378-1/
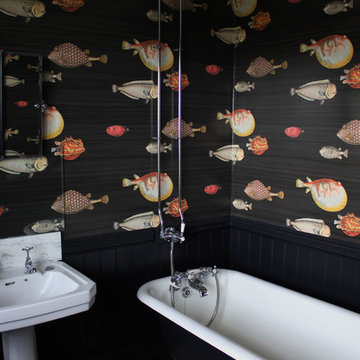
This traditional Victorian bathroom was a little tired, it needed redecorating, however, the client was happy with the bath and sanitaryware, and wanted to keep the layout. It was previously painted in Farrow & Ball's 'Elephants Breath' with all woodwork in 'Bone', which the client picked over 10 years ago. They fancied a bit of a change and wanted a more dramatic look to go with the rest of the house and decided on Fornasetti's II Acquario wallpaper from Cole & Son's. The client is a huge fan off Fornasetti so it was an easy decision! We chose Myland's paint in 'Sinner', to compliment the wallpaper and really give the room a luxurious and mysterious feel. There is a feature floor underneath the bath with Vicotiran black and white tiles, and the rest of the floor is a subtle dark vinyl.
The cast iron roll top bath has also been painted to blend in with the walls.
The overall look is very dramatic, and works so well in a small room. We loved this project, and it shows that you can change a small amount of details in a room to give it a completely different style and atmosphere!
Holly Christian
Stanze da Bagno con pavimento in vinile e lavabo a colonna - Foto e idee per arredare
1