Stanze da Bagno con zona vasca/doccia separata e due lavabi - Foto e idee per arredare
Filtra anche per:
Budget
Ordina per:Popolari oggi
1 - 20 di 4.104 foto
1 di 3

Ispirazione per una stanza da bagno padronale minimalista con ante lisce, ante in legno chiaro, vasca freestanding, zona vasca/doccia separata, piastrelle bianche, piastrelle in ceramica, pareti bianche, pavimento in gres porcellanato, lavabo sottopiano, top in marmo, pavimento beige, porta doccia a battente, top bianco, due lavabi, mobile bagno freestanding e soffitto a volta

Immagine di una grande stanza da bagno padronale costiera con ante bianche, zona vasca/doccia separata, piastrelle bianche, piastrelle di marmo, pareti grigie, pavimento in marmo, lavabo sottopiano, top in quarzo composito, pavimento bianco, porta doccia a battente, top bianco, panca da doccia, due lavabi, mobile bagno incassato e ante in stile shaker

Idee per una grande stanza da bagno padronale scandinava con ante in stile shaker, ante in legno scuro, vasca freestanding, zona vasca/doccia separata, WC monopezzo, piastrelle bianche, piastrelle a mosaico, pareti bianche, pavimento con piastrelle a mosaico, lavabo a bacinella, top in quarzite, pavimento multicolore, doccia aperta, top grigio, due lavabi e mobile bagno sospeso

Idee per una stanza da bagno padronale tradizionale di medie dimensioni con ante in stile shaker, ante grigie, vasca freestanding, zona vasca/doccia separata, WC a due pezzi, piastrelle bianche, piastrelle in gres porcellanato, pareti bianche, pavimento in marmo, lavabo sottopiano, top in quarzo composito, pavimento bianco, porta doccia a battente, top bianco, panca da doccia, due lavabi, mobile bagno incassato e carta da parati

Ispirazione per una stanza da bagno padronale minimal di medie dimensioni con ante lisce, ante nere, vasca freestanding, piastrelle grigie, top in cemento, top nero, due lavabi, mobile bagno freestanding, zona vasca/doccia separata, piastrelle in gres porcellanato, pavimento con piastrelle a mosaico, pavimento bianco e toilette

Luxury master bath in Barrington with a wet room featuring a claw-foot tub, chrome tub filler, and marble hex tile.
Ispirazione per una stanza da bagno padronale tradizionale di medie dimensioni con ante con riquadro incassato, ante grigie, vasca con piedi a zampa di leone, zona vasca/doccia separata, WC a due pezzi, pareti grigie, pavimento in marmo, lavabo sottopiano, top in quarzite, pavimento bianco, porta doccia a battente, top bianco, nicchia, due lavabi e mobile bagno incassato
Ispirazione per una stanza da bagno padronale tradizionale di medie dimensioni con ante con riquadro incassato, ante grigie, vasca con piedi a zampa di leone, zona vasca/doccia separata, WC a due pezzi, pareti grigie, pavimento in marmo, lavabo sottopiano, top in quarzite, pavimento bianco, porta doccia a battente, top bianco, nicchia, due lavabi e mobile bagno incassato
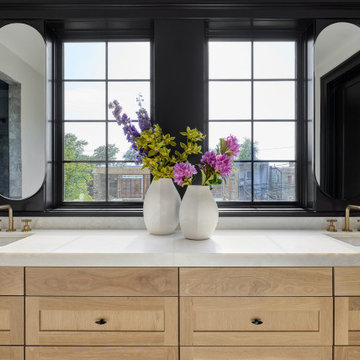
Esempio di una grande stanza da bagno padronale minimal con ante con riquadro incassato, ante in legno chiaro, vasca sottopiano, zona vasca/doccia separata, WC monopezzo, piastrelle grigie, piastrelle di marmo, pareti bianche, pavimento in marmo, lavabo sottopiano, top in quarzite, pavimento grigio, porta doccia a battente, top bianco, nicchia, due lavabi e mobile bagno sospeso

Our clients wanted to add on to their 1950's ranch house, but weren't sure whether to go up or out. We convinced them to go out, adding a Primary Suite addition with bathroom, walk-in closet, and spacious Bedroom with vaulted ceiling. To connect the addition with the main house, we provided plenty of light and a built-in bookshelf with detailed pendant at the end of the hall. The clients' style was decidedly peaceful, so we created a wet-room with green glass tile, a door to a small private garden, and a large fir slider door from the bedroom to a spacious deck. We also used Yakisugi siding on the exterior, adding depth and warmth to the addition. Our clients love using the tub while looking out on their private paradise!

Foto di una stanza da bagno padronale tradizionale con ante marroni, vasca freestanding, zona vasca/doccia separata, pareti beige, pavimento in marmo, lavabo sottopiano, top in marmo, pavimento multicolore, porta doccia a battente, top multicolore, due lavabi, mobile bagno incassato e ante con riquadro incassato

Wet Room, Modern Wet Room, Small Wet Room Renovation, First Floor Wet Room, Second Story Wet Room Bathroom, Open Shower With Bath In Open Area, Real Timber Vanity, West Leederville Bathrooms
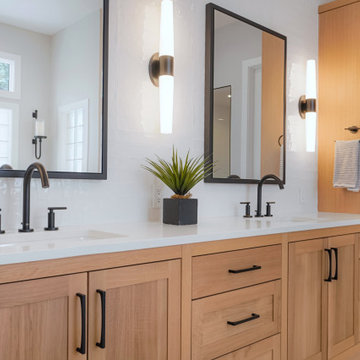
The focal point in this spa-inspired master suite is the 126" long custom vanity with integrated linen armoire, featuring beautiful Rift Sawn White Oak with a natural finish.
Crystal Cabinet Works Inc. Revere door style.
Design by Caitrin McIlvain, BKC Kitchen and Bath, in partnership with Carter Design Builders and KPM Design.
RangeFinder Photography

The brief was to create a Classic Contemporary Ensuite and Principle bedroom which would be home to a number of Antique furniture items, a traditional fireplace and Classical artwork.
We created key zones within the bathroom to make sufficient use of the large space; providing a large walk-in wet-floor shower, a concealed WC area, a free-standing bath as the central focus in symmetry with his and hers free-standing basins.
We ensured a more than adequate level of storage through the vanity unit, 2 bespoke cabinets next to the window and above the toilet cistern as well as plenty of ledge spaces to rest decorative objects and bottles.
We provided a number of task, accent and ambient lighting solutions whilst also ensuring the natural lighting reaches as much of the room as possible through our design.
Our installation detailing was delivered to a very high level to compliment the level of product and design requirements.
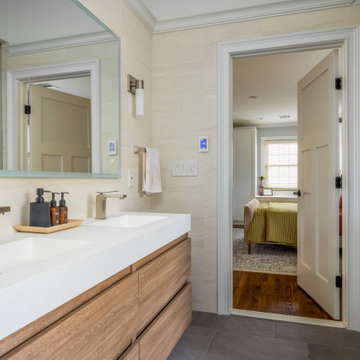
Not to mention, the bathroom was also remodeled within the Warren, NJ home. As the minimal trends arise in this era we went for a modern bright look for the bathroom with gold and warm accents.

Design objectives for this primary bathroom remodel included: Removing a dated corner shower and deck-mounted tub, creating more storage space, reworking the water closet entry, adding dual vanities and a curbless shower with tub to capture the view.
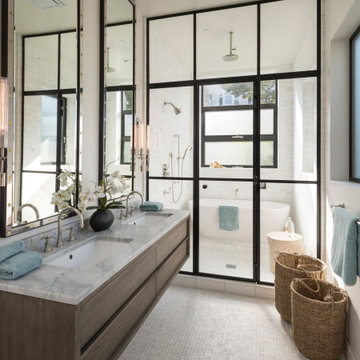
Esempio di una grande stanza da bagno padronale design con ante lisce, ante in legno bruno, vasca freestanding, zona vasca/doccia separata, piastrelle bianche, pareti bianche, pavimento con piastrelle a mosaico, lavabo sottopiano, top in marmo, pavimento bianco, porta doccia a battente, top grigio, due lavabi, mobile bagno sospeso e soffitto a volta

Immagine di una stanza da bagno minimal con ante lisce, ante bianche, vasca freestanding, zona vasca/doccia separata, piastrelle grigie, lavabo a bacinella, top in legno, pavimento grigio, doccia aperta, top marrone, due lavabi e mobile bagno sospeso
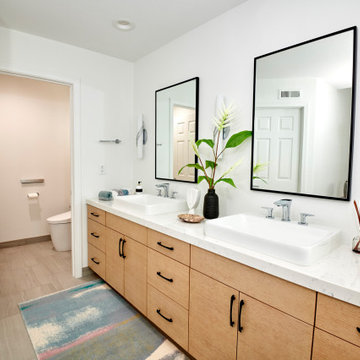
The tub and shower area are combined to create a wet room and maximize the floor plan. A waterfall countertop is the perfect transition between the spaces.

The tub and shower area are combined to create a wet room and maximize the floor plan. A waterfall countertop is the perfect transition between the spaces.
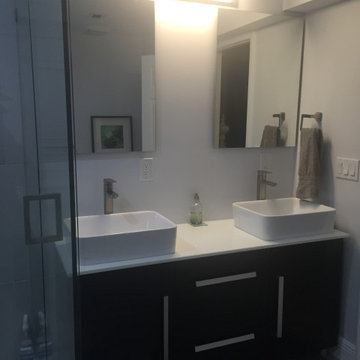
Ispirazione per una stanza da bagno padronale minimal di medie dimensioni con ante in stile shaker, ante nere, vasca freestanding, zona vasca/doccia separata, WC monopezzo, piastrelle grigie, lastra di pietra, pareti grigie, pavimento in cemento, lavabo a bacinella, top in quarzite, pavimento grigio, porta doccia a battente, top bianco, due lavabi, mobile bagno freestanding e soffitto ribassato

Ispirazione per una stanza da bagno padronale moderna con ante in stile shaker, ante in legno scuro, vasca freestanding, zona vasca/doccia separata, pareti bianche, parquet chiaro, lavabo sottopiano, top in quarzo composito, pavimento marrone, porta doccia a battente, top bianco, toilette, due lavabi e mobile bagno incassato
Stanze da Bagno con zona vasca/doccia separata e due lavabi - Foto e idee per arredare
1