Stanze da Bagno con parquet chiaro e due lavabi - Foto e idee per arredare
Filtra anche per:
Budget
Ordina per:Popolari oggi
1 - 20 di 1.152 foto
1 di 3

This full home mid-century remodel project is in an affluent community perched on the hills known for its spectacular views of Los Angeles. Our retired clients were returning to sunny Los Angeles from South Carolina. Amidst the pandemic, they embarked on a two-year-long remodel with us - a heartfelt journey to transform their residence into a personalized sanctuary.
Opting for a crisp white interior, we provided the perfect canvas to showcase the couple's legacy art pieces throughout the home. Carefully curating furnishings that complemented rather than competed with their remarkable collection. It's minimalistic and inviting. We created a space where every element resonated with their story, infusing warmth and character into their newly revitalized soulful home.

Built on a unique shaped lot our Wheeler Home hosts a large courtyard and a primary suite on the main level. At 2,400 sq ft, 3 bedrooms, and 2.5 baths the floor plan includes; open concept living, dining, and kitchen, a small office off the front of the home, a detached two car garage, and lots of indoor-outdoor space for a small city lot. This plan also includes a third floor bonus room that could be finished at a later date. We worked within the Developer and Neighborhood Specifications. The plans are now a part of the Wheeler District Portfolio in Downtown OKC.
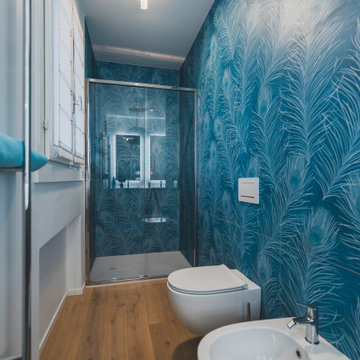
Il rivestimento di Cotto D'Este raffigura le piume di un pavone.
Foto di Simone Marulli
Idee per una stretta e lunga stanza da bagno con doccia contemporanea di medie dimensioni con ante grigie, doccia alcova, WC a due pezzi, piastrelle blu, piastrelle in gres porcellanato, pareti bianche, parquet chiaro, lavabo integrato, top in superficie solida, pavimento beige, porta doccia scorrevole, top bianco, due lavabi e mobile bagno sospeso
Idee per una stretta e lunga stanza da bagno con doccia contemporanea di medie dimensioni con ante grigie, doccia alcova, WC a due pezzi, piastrelle blu, piastrelle in gres porcellanato, pareti bianche, parquet chiaro, lavabo integrato, top in superficie solida, pavimento beige, porta doccia scorrevole, top bianco, due lavabi e mobile bagno sospeso
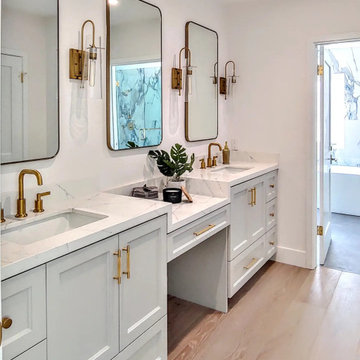
Master bathroom Custom vanities, featuring a makeup drop down area, brass fixtures and quartz counters
Idee per una stanza da bagno padronale moderna di medie dimensioni con ante in stile shaker, ante grigie, parquet chiaro, top in quarzo composito, top bianco, due lavabi e mobile bagno incassato
Idee per una stanza da bagno padronale moderna di medie dimensioni con ante in stile shaker, ante grigie, parquet chiaro, top in quarzo composito, top bianco, due lavabi e mobile bagno incassato

Photos by Roehner + Ryan
Esempio di una stanza da bagno minimalista con ante lisce, vasca freestanding, doccia aperta, pareti bianche, parquet chiaro, lavabo sottopiano, top in quarzo composito, due lavabi e mobile bagno sospeso
Esempio di una stanza da bagno minimalista con ante lisce, vasca freestanding, doccia aperta, pareti bianche, parquet chiaro, lavabo sottopiano, top in quarzo composito, due lavabi e mobile bagno sospeso

This beautiful Vienna, VA needed a two-story addition on the existing home frame.
Our expert team designed and built this major project with many new features.
This remodel project includes three bedrooms, staircase, two full bathrooms, and closets including two walk-in closets. Plenty of storage space is included in each vanity along with plenty of lighting using sconce lights.
Three carpeted bedrooms with corresponding closets. Master bedroom with his and hers walk-in closets, master bathroom with double vanity and standing shower and separate toilet room. Bathrooms includes hardwood flooring. Shared bathroom includes double vanity.
New second floor includes carpet throughout second floor and staircase.
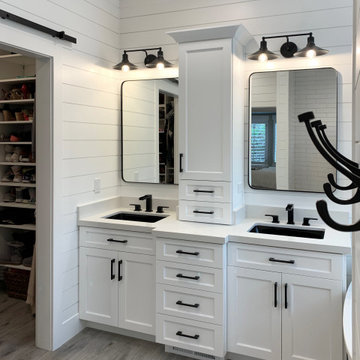
Idee per una grande stanza da bagno padronale con ante in stile shaker, ante bianche, vasca freestanding, doccia ad angolo, piastrelle bianche, piastrelle diamantate, pareti bianche, parquet chiaro, lavabo sottopiano, top in quarzo composito, doccia aperta, top bianco, panca da doccia, due lavabi, mobile bagno incassato e pareti in perlinato

Shower and vanity in master suite. Frameless mirrors side clips, light wood floating vanity with flat-panel drawers and matte black hardware. Double undermount sinks with stone counter. Spacious shower with glass enclosure, rain shower head, hand shower. Floor to ceiling mosaic tiles and mosaic tile floor.
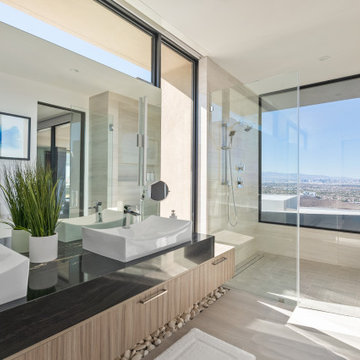
Idee per un'ampia stanza da bagno design con parquet chiaro, pavimento beige, porta doccia a battente, top nero e due lavabi

This beautiful riverside home was a joy to design! Our Aspen studio borrowed colors and tones from the beauty of the nature outside to recreate a peaceful sanctuary inside. We added cozy, comfortable furnishings so our clients can curl up with a drink while watching the river gushing by. The gorgeous home boasts large entryways with stone-clad walls, high ceilings, and a stunning bar counter, perfect for get-togethers with family and friends. Large living rooms and dining areas make this space fabulous for entertaining.
Joe McGuire Design is an Aspen and Boulder interior design firm bringing a uniquely holistic approach to home interiors since 2005.
For more about Joe McGuire Design, see here: https://www.joemcguiredesign.com/
To learn more about this project, see here:
https://www.joemcguiredesign.com/riverfront-modern

Large and modern master bathroom primary bathroom. Grey and white marble paired with warm wood flooring and door. Expansive curbless shower and freestanding tub sit on raised platform with LED light strip. Modern glass pendants and small black side table add depth to the white grey and wood bathroom. Large skylights act as modern coffered ceiling flooding the room with natural light.

Interior Design By Designer and Broker Jessica Koltun Home | Selling Dallas Texas | blue subway tile, white custom vent hood, white oak floors, gold chandelier, sea salt mint green accent panel wall, marble, cloe tile bedrosians, herringbone, seagrass woven mirror, stainless steel appliances, open l shape kitchen, black horizontal straight stack makoto, blue hexagon floor, white shaker, california, contemporary, modern, coastal, waterfall island, floating shelves, brass gold shower faucet, penny

Adjacent to the spectacular soaking tub is the custom-designed glass shower enclosure, framed by smoke-colored wall and floor tile. Oak flooring and cabinetry blend easily with the teak ceiling soffit details. Architecture and interior design by Pierre Hoppenot, Studio PHH Architects.

The master bath suite was originally three rooms with a soaker tub with steps up and down to enter, in a giant concrete structure. Our goal was to make the most of the available space and maximize function, while keeping plumbing locations the same.
The space feels open and modern. With a well-balanced design that is both classic and modern, natural marble is accented with a touch of gold for an elegant and timeless look.
The texture-rich vanity feels more like a piece of furniture than a traditional built-in, allowing access to the lower window. Complemented by simple, gold-rimmed mirrors, the space feels modern with a hint of rustic charm.

Idee per una stanza da bagno country con ante nere, vasca freestanding, pareti bianche, parquet chiaro, lavabo sottopiano, top in marmo, pavimento marrone, top bianco, due lavabi e mobile bagno incassato
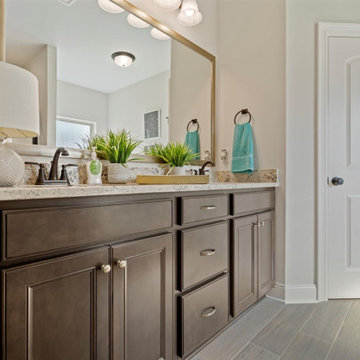
This community offers elegance, southern charm, and scenic beauty. With a wide variety of floorplans, color schemes, and available lots, you can take pride in your home by reflecting your personal style of living. These open floorplan, high-quality homes offer luxury living at its finest with amenity-rich features, such as hand-scraped wood floors in the living room and hall to bedrooms, gas fireplace, tankless hot water heater, decorative crown molding, upgraded custom cabinets with 3 cm granite throughout the kitchen and bathrooms; all in which are covered by our award-winning proactive warranty. All of the homes are equipped with DSLD’s topmost energy-efficient features meaning more comfort and energy savings for the life of your home!
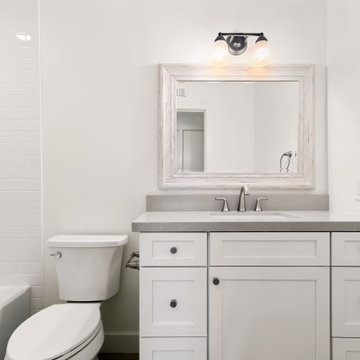
Guest bathroom with white flat panel shaker cabinets and quartzite counter tops.
Idee per una stanza da bagno con doccia contemporanea di medie dimensioni con ante con riquadro incassato, ante grigie, vasca ad alcova, doccia alcova, WC monopezzo, piastrelle bianche, piastrelle diamantate, pareti bianche, parquet chiaro, lavabo sottopiano, top in quarzo composito, pavimento beige, porta doccia a battente, top grigio, due lavabi e mobile bagno incassato
Idee per una stanza da bagno con doccia contemporanea di medie dimensioni con ante con riquadro incassato, ante grigie, vasca ad alcova, doccia alcova, WC monopezzo, piastrelle bianche, piastrelle diamantate, pareti bianche, parquet chiaro, lavabo sottopiano, top in quarzo composito, pavimento beige, porta doccia a battente, top grigio, due lavabi e mobile bagno incassato
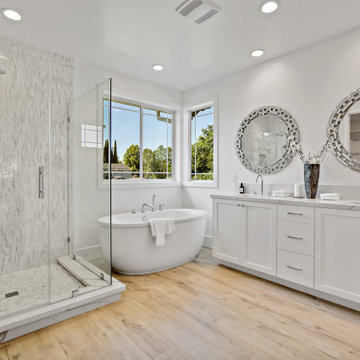
Esempio di una stanza da bagno classica con ante in stile shaker, ante bianche, vasca freestanding, doccia ad angolo, piastrelle bianche, piastrelle a listelli, pareti bianche, parquet chiaro, lavabo sottopiano, pavimento beige, porta doccia a battente, top bianco, due lavabi e mobile bagno incassato
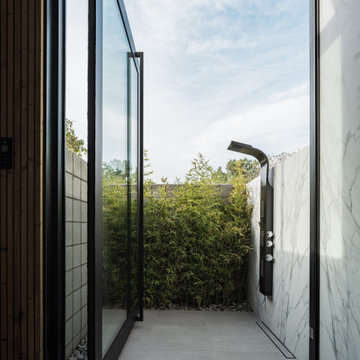
Photos by Roehner + Ryan
Foto di una stanza da bagno moderna con ante lisce, vasca freestanding, doccia aperta, pareti bianche, parquet chiaro, lavabo sottopiano, top in quarzo composito, due lavabi e mobile bagno sospeso
Foto di una stanza da bagno moderna con ante lisce, vasca freestanding, doccia aperta, pareti bianche, parquet chiaro, lavabo sottopiano, top in quarzo composito, due lavabi e mobile bagno sospeso

Esempio di una stanza da bagno padronale minimalista con ante in stile shaker, ante in legno scuro, vasca freestanding, zona vasca/doccia separata, pareti bianche, parquet chiaro, lavabo sottopiano, top in quarzo composito, pavimento marrone, porta doccia a battente, top bianco, toilette, due lavabi e mobile bagno incassato
Stanze da Bagno con parquet chiaro e due lavabi - Foto e idee per arredare
1