Stanze da Bagno con doccia con tenda - Foto e idee per arredare
Filtra anche per:
Budget
Ordina per:Popolari oggi
1 - 14 di 14 foto
1 di 3
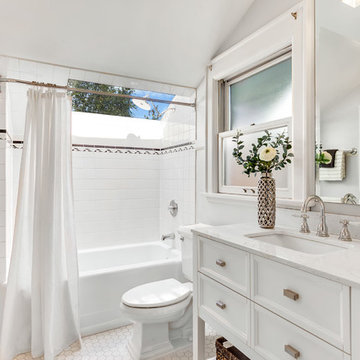
A bright and airy all-white bathroom.
Ispirazione per una grande stanza da bagno padronale stile americano con ante bianche, vasca/doccia, piastrelle bianche, pavimento con piastrelle in ceramica, pavimento bianco, doccia con tenda, top bianco, vasca ad alcova, WC a due pezzi, piastrelle in ceramica, pareti grigie, lavabo sottopiano e ante con riquadro incassato
Ispirazione per una grande stanza da bagno padronale stile americano con ante bianche, vasca/doccia, piastrelle bianche, pavimento con piastrelle in ceramica, pavimento bianco, doccia con tenda, top bianco, vasca ad alcova, WC a due pezzi, piastrelle in ceramica, pareti grigie, lavabo sottopiano e ante con riquadro incassato
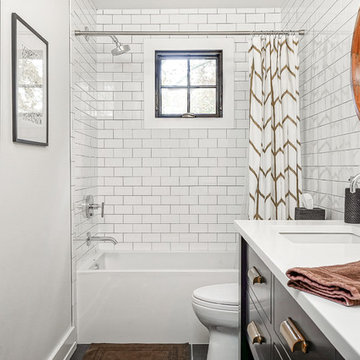
Idee per una stanza da bagno con doccia chic con ante lisce, ante nere, vasca ad alcova, vasca/doccia, piastrelle bianche, piastrelle diamantate, pareti bianche, lavabo sottopiano, pavimento grigio, doccia con tenda e top bianco
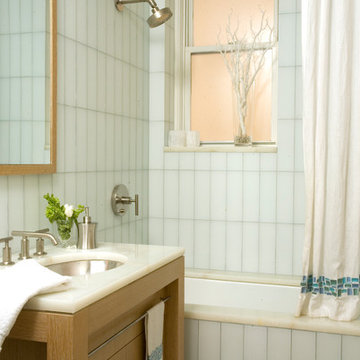
This 3300 sq. ft. Park Avenue apartment was gut renovated and re-designed for a young couple with three young children, originally a classic pre-war, the goal was to create an open, loft-like, elegant, modernist kid-friendly apartment. The work included custom millwork, interior furniture, finishes, lighting and artwork. The emphasis was on a sophisticated color palette with modern lighting, luxurious fabrics and elegant furniture while maintaining a feeling of “home”. To accommodate the needs for a common area for the family to gather the kitchen, breakfast room, and playroom are open to each other for a spacious casual-living area for the entire family. The Dining Room offers an intimate setting for entertaining formal dinner parties with soft lighting and sensuous materials and textiles while the custom French-polished macassar ebony millwork adds a touch of drama to the space. The Living Room/Den is connected by a partial dividing wall and can be separated by scaled full-height sliding glass doors.
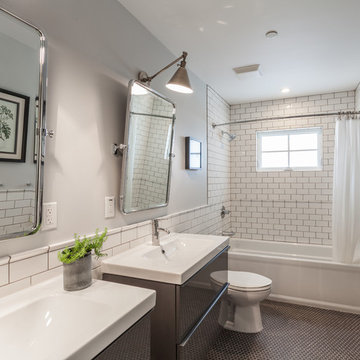
Photos by Emily Hagopian Photography
Immagine di una stanza da bagno stile marinaro con lavabo a consolle, ante lisce, ante grigie, vasca ad alcova, piastrelle bianche, piastrelle diamantate, pareti grigie, pavimento con piastrelle a mosaico e doccia con tenda
Immagine di una stanza da bagno stile marinaro con lavabo a consolle, ante lisce, ante grigie, vasca ad alcova, piastrelle bianche, piastrelle diamantate, pareti grigie, pavimento con piastrelle a mosaico e doccia con tenda
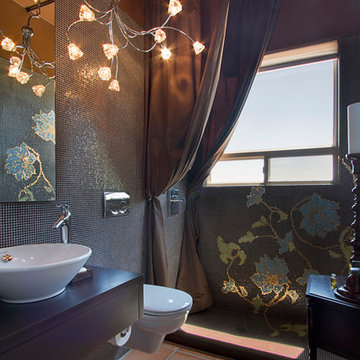
This homeowner wanted to take some risks in their guest bath and this is the result. It is a lively space with a modern feel that uses the limited space well.
Photography by Jeffrey Volker

Ispirazione per una stanza da bagno con doccia tradizionale con ante con riquadro incassato, ante nere, vasca ad alcova, vasca/doccia, piastrelle bianche, piastrelle diamantate, pareti bianche, lavabo sottopiano, pavimento multicolore, doccia con tenda e top bianco
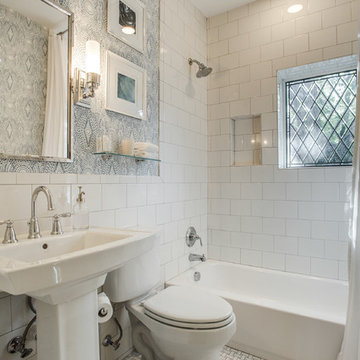
Immagine di una stanza da bagno padronale tradizionale di medie dimensioni con WC a due pezzi, piastrelle bianche, pareti bianche, pavimento con piastrelle in ceramica, piastrelle diamantate, lavabo a colonna, doccia con tenda, vasca ad alcova e vasca/doccia

A small bathroom remodel with Ikea vanity and semi-handmade cabinet doors.
Idee per una piccola stanza da bagno con doccia tradizionale con ante lisce, ante in legno scuro, vasca ad alcova, vasca/doccia, piastrelle bianche, pareti bianche, parquet chiaro, lavabo integrato, pavimento beige, doccia con tenda e top bianco
Idee per una piccola stanza da bagno con doccia tradizionale con ante lisce, ante in legno scuro, vasca ad alcova, vasca/doccia, piastrelle bianche, pareti bianche, parquet chiaro, lavabo integrato, pavimento beige, doccia con tenda e top bianco
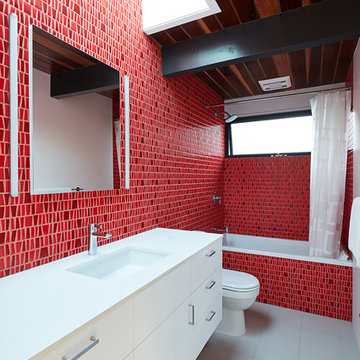
Klopf Architecture completely remodeled this once dark Eichler house in Palo Alto creating a more open, bright and functional family home. The reconfigured great room with new full height windows and sliding glass doors blends the indoors with the newly landscaped patio and seating areas outside. The former galley kitchen was relocated and was opened up to have clear sight lines through the great room and out to the patios and yard, including a large island and a beautiful walnut bar countertop with seating. An integrated small front addition was added allowing for a more spacious master bath and hall bath layouts. With the removal of the old brick fireplace, larger sliding glass doors and multiple skylights now flood the home with natural light.
The goals were to work within the Eichler style while creating a more open, indoor-outdoor flow and functional spaces, as well as a more efficient building envelope including a well insulated roof, providing solutions that many Eichler homeowners appreciate. The original entryway lacked unique details; the clients desired a more gracious front approach. The historic Eichler color palette was used to create a modern updated front facade.
Durable grey porcelain floor tiles unify the entire home, creating a continuous flow. They, along with white walls, provide a backdrop for the unique elements and materials to stand on their own, such as the brightly colored mosaic tiles, the walnut bar and furniture, and stained ceiling boards. A secondary living space was extended out to the patio with the addition of a bench and additional seating.
This Single family Eichler 4 bedroom 2 bath remodel is located in the heart of the Silicon Valley.
Klopf Architecture Project Team: John Klopf, Klara Kevane, and Ethan Taylor
Contractor: Coast to Coast Construction
Landscape Contractor: Discelli
Structural Engineer: Brian Dotson Consulting Engineer
Photography ©2018 Mariko Reed
Location: Palo Alto, CA
Year completed: 2017
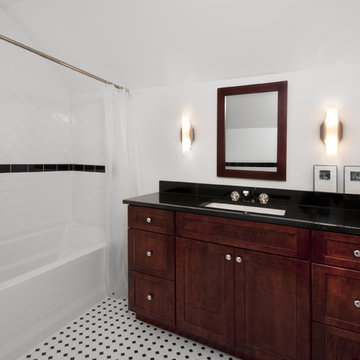
Photo Credit: Anne Klemmer Photography
Idee per una stanza da bagno con doccia chic di medie dimensioni con lavabo sottopiano, ante in stile shaker, ante in legno bruno, vasca ad alcova, vasca/doccia, piastrelle bianche, piastrelle diamantate, pareti bianche, pavimento con piastrelle in ceramica, top in granito, pavimento bianco e doccia con tenda
Idee per una stanza da bagno con doccia chic di medie dimensioni con lavabo sottopiano, ante in stile shaker, ante in legno bruno, vasca ad alcova, vasca/doccia, piastrelle bianche, piastrelle diamantate, pareti bianche, pavimento con piastrelle in ceramica, top in granito, pavimento bianco e doccia con tenda
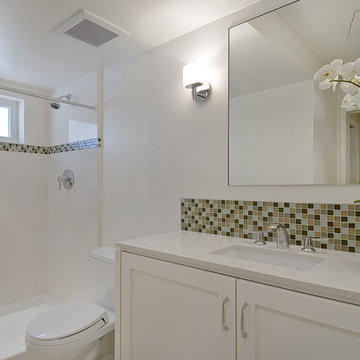
Open Homes Photography
Idee per una stanza da bagno contemporanea con piastrelle a mosaico e doccia con tenda
Idee per una stanza da bagno contemporanea con piastrelle a mosaico e doccia con tenda
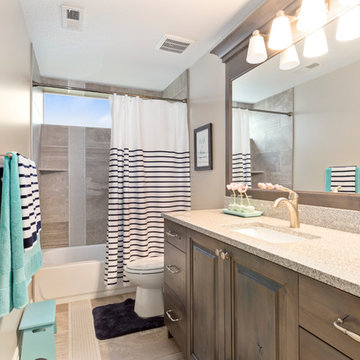
Esempio di una stanza da bagno con doccia chic con ante con bugna sagomata, ante in legno scuro, vasca ad alcova, vasca/doccia, piastrelle beige, pareti beige, lavabo sottopiano, pavimento beige, doccia con tenda e top beige
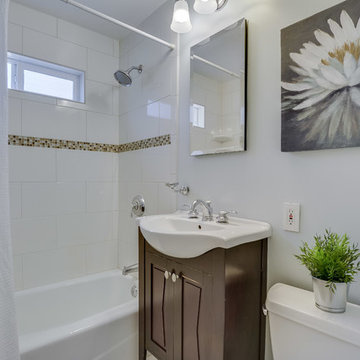
Immagine di una stanza da bagno con doccia tradizionale con ante marroni, vasca ad alcova, vasca/doccia, WC a due pezzi, piastrelle bianche, pareti bianche, lavabo integrato, doccia con tenda, top bianco e ante con riquadro incassato
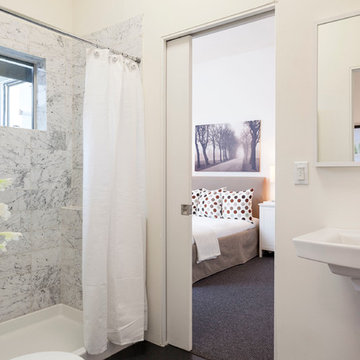
Scott Hargis
Immagine di una stanza da bagno design con lavabo a colonna e doccia con tenda
Immagine di una stanza da bagno design con lavabo a colonna e doccia con tenda
Stanze da Bagno con doccia con tenda - Foto e idee per arredare
1