Stanze da Bagno con top in quarzite e doccia aperta - Foto e idee per arredare
Filtra anche per:
Budget
Ordina per:Popolari oggi
1 - 20 di 4.909 foto
1 di 3

Our clients wanted to renovate and update their guest bathroom to be more appealing to guests and their gatherings. We decided to go dark and moody with a hint of rustic and a touch of glam. We picked white calacatta quartz to add a point of contrast against the charcoal vertical mosaic backdrop. Gold accents and a custom solid walnut vanity cabinet designed by Buck Wimberly at ULAH Interiors + Design add warmth to this modern design. Wall sconces, chandelier, and round mirror are by Arteriors. Charcoal grasscloth wallpaper is by Schumacher.

Download our free ebook, Creating the Ideal Kitchen. DOWNLOAD NOW
This master bath remodel is the cat's meow for more than one reason! The materials in the room are soothing and give a nice vintage vibe in keeping with the rest of the home. We completed a kitchen remodel for this client a few years’ ago and were delighted when she contacted us for help with her master bath!
The bathroom was fine but was lacking in interesting design elements, and the shower was very small. We started by eliminating the shower curb which allowed us to enlarge the footprint of the shower all the way to the edge of the bathtub, creating a modified wet room. The shower is pitched toward a linear drain so the water stays in the shower. A glass divider allows for the light from the window to expand into the room, while a freestanding tub adds a spa like feel.
The radiator was removed and both heated flooring and a towel warmer were added to provide heat. Since the unit is on the top floor in a multi-unit building it shares some of the heat from the floors below, so this was a great solution for the space.
The custom vanity includes a spot for storing styling tools and a new built in linen cabinet provides plenty of the storage. The doors at the top of the linen cabinet open to stow away towels and other personal care products, and are lighted to ensure everything is easy to find. The doors below are false doors that disguise a hidden storage area. The hidden storage area features a custom litterbox pull out for the homeowner’s cat! Her kitty enters through the cutout, and the pull out drawer allows for easy clean ups.
The materials in the room – white and gray marble, charcoal blue cabinetry and gold accents – have a vintage vibe in keeping with the rest of the home. Polished nickel fixtures and hardware add sparkle, while colorful artwork adds some life to the space.

Master Bathroom - Demo'd complete bathroom. Installed Large soaking tub, subway tile to the ceiling, two new rain glass windows, custom smokehouse cabinets, Quartz counter tops and all new chrome fixtures.

GC: Ekren Construction
Photo Credit: Tiffany Ringwald
Ispirazione per una grande stanza da bagno padronale chic con ante in stile shaker, ante in legno chiaro, doccia a filo pavimento, WC a due pezzi, piastrelle bianche, piastrelle di marmo, pareti beige, pavimento in marmo, lavabo sottopiano, top in quarzite, pavimento grigio, doccia aperta, top grigio, toilette, un lavabo, soffitto a volta e mobile bagno incassato
Ispirazione per una grande stanza da bagno padronale chic con ante in stile shaker, ante in legno chiaro, doccia a filo pavimento, WC a due pezzi, piastrelle bianche, piastrelle di marmo, pareti beige, pavimento in marmo, lavabo sottopiano, top in quarzite, pavimento grigio, doccia aperta, top grigio, toilette, un lavabo, soffitto a volta e mobile bagno incassato

Taking this outdated and loud space and transforming it in to a serene retreat with pull-out cabinets and a refreshing palette. Dive into this beach-style bathroom transformation where calm meets chic!
The corner shower has made way for a spacious design, and those dated green vanities? Swapped for a timelessly elegant vanity, custom cabinetry, and a square tile that raps around this stunning refresh for our wonderful client.
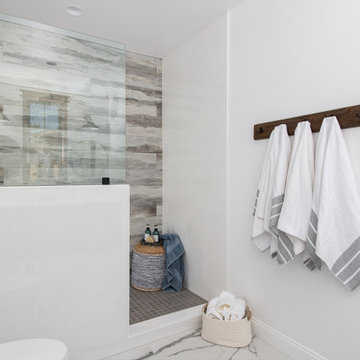
This walk in shower features a pony wall and a single pane of glass
Immagine di una stanza da bagno mediterranea con ante blu, doccia alcova, pareti bianche, pavimento in gres porcellanato, lavabo da incasso, top in quarzite, doccia aperta, top bianco, due lavabi, mobile bagno incassato e pareti in perlinato
Immagine di una stanza da bagno mediterranea con ante blu, doccia alcova, pareti bianche, pavimento in gres porcellanato, lavabo da incasso, top in quarzite, doccia aperta, top bianco, due lavabi, mobile bagno incassato e pareti in perlinato

A custom bathroom with quartz countertops and a freestanding tub.
Immagine di una stanza da bagno padronale country di medie dimensioni con ante a filo, ante marroni, vasca freestanding, doccia a filo pavimento, WC a due pezzi, piastrelle bianche, piastrelle di vetro, pareti beige, pavimento in vinile, lavabo sottopiano, top in quarzite, pavimento marrone, doccia aperta, top bianco, toilette, due lavabi e mobile bagno incassato
Immagine di una stanza da bagno padronale country di medie dimensioni con ante a filo, ante marroni, vasca freestanding, doccia a filo pavimento, WC a due pezzi, piastrelle bianche, piastrelle di vetro, pareti beige, pavimento in vinile, lavabo sottopiano, top in quarzite, pavimento marrone, doccia aperta, top bianco, toilette, due lavabi e mobile bagno incassato

Luxury bathroom featuring a walk-in shower, floating vanities and floor to ceiling large format porcelain tile. This bathroom is practical and luxurious, double sinks are reminiscent of high-end hotel suites and are a perfect addition to a bathroom shared by busy couples. The high mirrors are the secret behind enlarging the space. We love the way brass fixtures compliment the white quartz countertop and chevron tiles add some personality to the monochrome color scheme.

Foto di una piccola stanza da bagno padronale minimalista con ante in stile shaker, ante in legno chiaro, doccia a filo pavimento, WC monopezzo, piastrelle verdi, piastrelle in ceramica, pareti bianche, pavimento con piastrelle in ceramica, lavabo sottopiano, top in quarzite, pavimento grigio, doccia aperta, top bianco, nicchia, due lavabi e mobile bagno incassato

Lisa Rossman, co-owner of Huntington Beach design firm LL Design Co, reached out to us right after our launch in March 2020. She needed tile options for her client—a local homeowner embarking on an ambitious, complete master suite remodel.
We were delighted to connect with Rossman and rushed to send over a few of our favorite samples, so her client had some chic and sustainable tiles to choose from.
Her client went back and forth on which tile sample to select, but eventually landed on the stylish STELLA 5-Flower tile in the colorway Fog on our recycled 12x12 Polar Ice Terrazzo. One of the added benefits of this tile—and all LIVDEN tiles for that matter—is its tile body type. LL Design Co’s client selected the STELLA tile on our 12x12 Polar Ice Terrazzo, which is made from recycled materials and produced by manufacturers committed to preserving our planet’s resources.
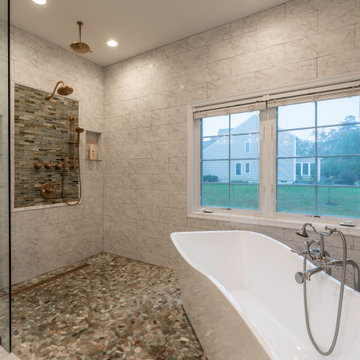
Elegant and Stunning, are just a few words to describe the remodeling project for this Chantilly, VA home.
This Chantilly family, desired a colorful update to their outdated home which included wood type cabinetry and white walls.
Our expert team redesigned their entire living, dining and kitchen spaces using a masterful combination of dark hardwood flooring, gray walls, marble style counter and island tops, and dark blue and white cabinetry throughout kitchen/living spaces.
The kitchen/dining area is complete with pendant lighting, stainless steel appliances, and glass cabinet doors.
The master bathroom was also completely redesigned to match the design of the living and kitchen spaces. Complete with new freestanding tub, open shower, and new double vanity.
All these design features are among many others which have been combined to breathe new life for this beautiful family home.

Master Bathroom remodel in North Fork vacation house. The marble tile floor flows straight through to the shower eliminating the need for a curb. A stationary glass panel keeps the water in and eliminates the need for a door. Glass tile on the walls compliments the marble on the floor while maintaining the modern feel of the space.

We took a tiny outdated bathroom and doubled the width of it by taking the unused dormers on both sides that were just dead space. We completely updated it with contrasting herringbone tile and gave it a modern masculine and timeless vibe. This bathroom features a custom solid walnut cabinet designed by Buck Wimberly.
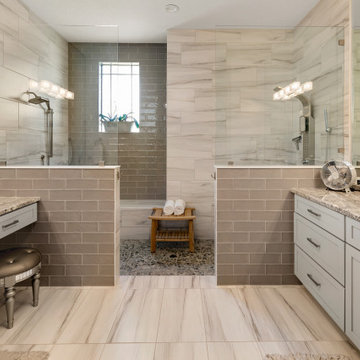
Ispirazione per una stanza da bagno padronale classica con ante in stile shaker, ante bianche, piastrelle beige, piastrelle di marmo, pavimento in gres porcellanato, lavabo sottopiano, top in quarzite, pavimento beige, doccia aperta, top beige, due lavabi e mobile bagno incassato

Idee per una stanza da bagno padronale tradizionale di medie dimensioni con ante con riquadro incassato, ante grigie, doccia a filo pavimento, WC a due pezzi, piastrelle grigie, piastrelle in gres porcellanato, pareti grigie, pavimento in gres porcellanato, lavabo sottopiano, top in quarzite, top bianco, due lavabi, mobile bagno freestanding, pavimento grigio, doccia aperta e toilette
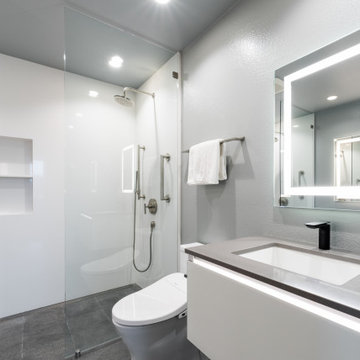
Complete home remodel - Design and Build project. See video for before-after contrast.
Ispirazione per una grande stanza da bagno padronale design con ante lisce, ante bianche, doccia doppia, bidè, piastrelle bianche, pareti grigie, pavimento con piastrelle in ceramica, lavabo sottopiano, top in quarzite, pavimento grigio, doccia aperta, top grigio, un lavabo e mobile bagno sospeso
Ispirazione per una grande stanza da bagno padronale design con ante lisce, ante bianche, doccia doppia, bidè, piastrelle bianche, pareti grigie, pavimento con piastrelle in ceramica, lavabo sottopiano, top in quarzite, pavimento grigio, doccia aperta, top grigio, un lavabo e mobile bagno sospeso

Joshua Lawrence
Esempio di una stanza da bagno padronale stile marino di medie dimensioni con ante grigie, doccia aperta, WC monopezzo, pareti bianche, pavimento in gres porcellanato, lavabo a bacinella, top in quarzite, pavimento grigio, doccia aperta, top bianco e ante lisce
Esempio di una stanza da bagno padronale stile marino di medie dimensioni con ante grigie, doccia aperta, WC monopezzo, pareti bianche, pavimento in gres porcellanato, lavabo a bacinella, top in quarzite, pavimento grigio, doccia aperta, top bianco e ante lisce

Esempio di una piccola stanza da bagno padronale moderna con ante lisce, ante in legno scuro, vasca freestanding, doccia aperta, WC monopezzo, piastrelle grigie, piastrelle in ceramica, pareti grigie, pavimento con piastrelle in ceramica, lavabo a bacinella, top in quarzite, pavimento grigio, doccia aperta e top bianco

FIRST PLACE 2018 ASID DESIGN OVATION AWARD / MASTER BATH OVER $50,000. In addition to a much-needed update, the clients desired a spa-like environment for their Master Bath. Sea Pearl Quartzite slabs were used on an entire wall and around the vanity and served as this ethereal palette inspiration. Luxuries include a soaking tub, decorative lighting, heated floor, towel warmers and bidet. Michael Hunter
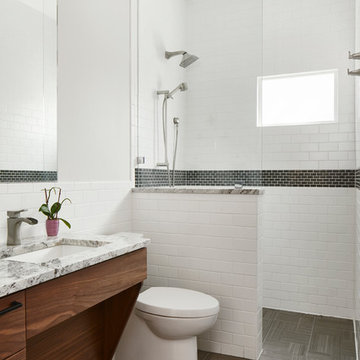
Cherry Lane Residence accessible guest bathroom. Construction by RisherMartin Fine Homes. Photography by Andrea Calo.
Ispirazione per una stanza da bagno tradizionale di medie dimensioni con pareti bianche, top in quarzite, pavimento grigio, ante lisce, ante in legno scuro, doccia a filo pavimento, piastrelle bianche, piastrelle diamantate, lavabo sottopiano, doccia aperta e top grigio
Ispirazione per una stanza da bagno tradizionale di medie dimensioni con pareti bianche, top in quarzite, pavimento grigio, ante lisce, ante in legno scuro, doccia a filo pavimento, piastrelle bianche, piastrelle diamantate, lavabo sottopiano, doccia aperta e top grigio
Stanze da Bagno con top in quarzite e doccia aperta - Foto e idee per arredare
1