Stanze da Bagno con vasca sottopiano e doccia a filo pavimento - Foto e idee per arredare
Filtra anche per:
Budget
Ordina per:Popolari oggi
1 - 20 di 1.943 foto
1 di 3

Idee per una stanza da bagno con doccia contemporanea di medie dimensioni con vasca sottopiano, doccia a filo pavimento, WC sospeso, piastrelle verdi, pareti verdi, pavimento in cemento, top in quarzo composito, pavimento verde, porta doccia a battente, top bianco e un lavabo

This incredible design + build remodel completely transformed this from a builders basic master bath to a destination spa! Floating vanity with dressing area, large format tiles behind the luxurious bath, walk in curbless shower with linear drain. This bathroom is truly fit for relaxing in luxurious comfort.
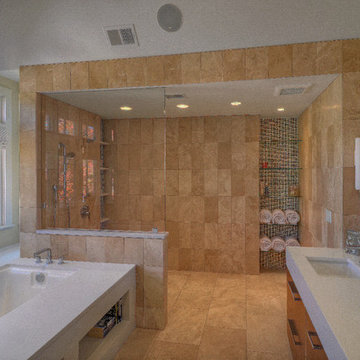
This master bath is built with in a large gabled dormer. The shower is large enough not to require a complete enclosure, just a glass splash guard. The shower floor slopes gently toward the fixture wall to a linear drain.
DW Ricks Architects + Associates

Immagine di una stanza da bagno boho chic con ante con riquadro incassato, vasca sottopiano, doccia a filo pavimento, piastrelle bianche, lavabo sottopiano, pavimento turchese, porta doccia a battente, top turchese, due lavabi e mobile bagno incassato

Ispirazione per una grande stanza da bagno padronale tradizionale con ante in stile shaker, ante grigie, vasca sottopiano, doccia a filo pavimento, WC a due pezzi, piastrelle grigie, piastrelle in gres porcellanato, pareti bianche, pavimento in marmo, lavabo sottopiano, top in marmo, pavimento bianco, porta doccia a battente, top bianco, panca da doccia, due lavabi e mobile bagno incassato

Immagine di una grande stanza da bagno padronale minimal con ante lisce, ante in legno scuro, vasca sottopiano, doccia a filo pavimento, pareti beige, pavimento con piastrelle effetto legno, lavabo sottopiano, top in quarzo composito, pavimento multicolore, porta doccia a battente, top bianco, panca da doccia, due lavabi, mobile bagno sospeso, piastrelle grigie e piastrelle di vetro
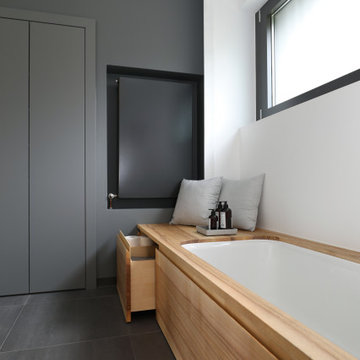
Esempio di una stanza da bagno padronale minimalista di medie dimensioni con ante lisce, ante in legno chiaro, vasca sottopiano, doccia a filo pavimento, WC monopezzo, piastrelle grigie, pareti bianche, lavabo a bacinella, top in superficie solida, pavimento grigio, doccia con tenda, nicchia, due lavabi e mobile bagno sospeso
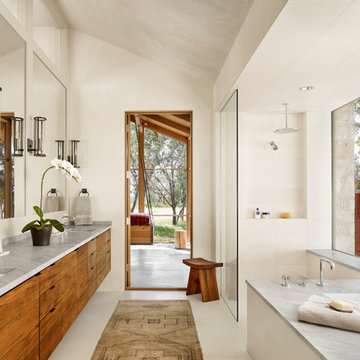
Idee per una grande stanza da bagno padronale country con ante lisce, top in marmo, doccia aperta, top grigio, ante in legno scuro, vasca sottopiano, doccia a filo pavimento, piastrelle beige, pareti beige, lavabo sottopiano, pavimento beige, nicchia, due lavabi, mobile bagno sospeso e soffitto a volta

This beautiful French Provincial home is set on 10 acres, nestled perfectly in the oak trees. The original home was built in 1974 and had two large additions added; a great room in 1990 and a main floor master suite in 2001. This was my dream project: a full gut renovation of the entire 4,300 square foot home! I contracted the project myself, and we finished the interior remodel in just six months. The exterior received complete attention as well. The 1970s mottled brown brick went white to completely transform the look from dated to classic French. Inside, walls were removed and doorways widened to create an open floor plan that functions so well for everyday living as well as entertaining. The white walls and white trim make everything new, fresh and bright. It is so rewarding to see something old transformed into something new, more beautiful and more functional.
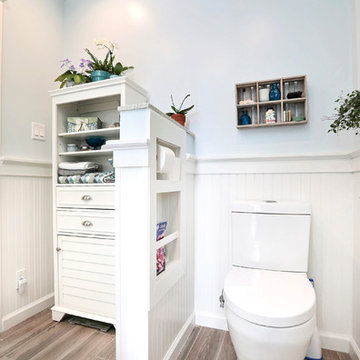
Needing a tranquil getaway? This bathroom is just that - with matte glass mosaics in the best beachy blue tones, fresh white cabinetry, wood plank tile, flat pebble tile for the shower floor, and amazing amenities including heated floors, a heated towel rack and natural light galore, why would you ever leave? What’s a great master bath without plenty of storage? In addition to the great cabinets, we have handy niches everywhere you could possibly need one, and with all of these great details, could you even tell that this bathroom is fully accessible? That’s right, we’ve got a barrier free shower, grab bars, and plenty of floor space to maneuver, around it all!

This contemporary master bathroom has all the elements of a roman bath—it’s beautiful, serene and decadent. Double showers and a partially sunken Jacuzzi add to its’ functionality. The large skylight and window flood the bathroom with light. The muted colors of the tile are juxtaposed with a pop of color from the multihued glass tile in the niches.
Andrew McKinney Photography
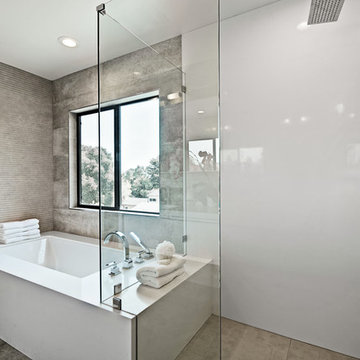
Foto di una grande stanza da bagno padronale design con vasca sottopiano, doccia a filo pavimento, piastrelle grigie, pareti bianche, doccia aperta, ante lisce, ante bianche, lavabo sottopiano, top in superficie solida, pavimento marrone e top bianco

Dreaming of a farmhouse life in the middle of the city, this custom new build on private acreage was interior designed from the blueprint stages with intentional details, durability, high-fashion style and chic liveable luxe materials that support this busy family's active and minimalistic lifestyle. | Photography Joshua Caldwell
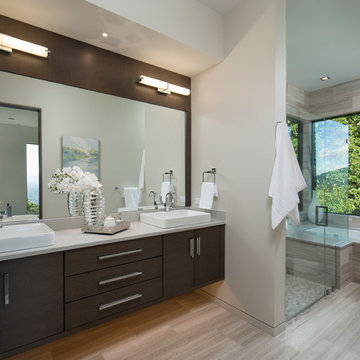
Beverly Hanks and Associates
Esempio di una grande stanza da bagno padronale contemporanea con ante lisce, ante in legno bruno, piastrelle beige, piastrelle in pietra, pavimento con piastrelle in ceramica, top in quarzo composito, vasca sottopiano, doccia a filo pavimento, pareti beige, lavabo a bacinella e porta doccia a battente
Esempio di una grande stanza da bagno padronale contemporanea con ante lisce, ante in legno bruno, piastrelle beige, piastrelle in pietra, pavimento con piastrelle in ceramica, top in quarzo composito, vasca sottopiano, doccia a filo pavimento, pareti beige, lavabo a bacinella e porta doccia a battente
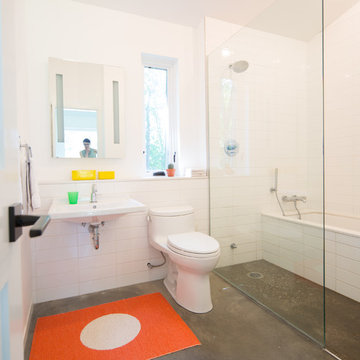
Dylan Griffin
Ispirazione per una stanza da bagno per bambini minimal di medie dimensioni con vasca sottopiano, doccia a filo pavimento, WC monopezzo, piastrelle bianche, piastrelle in gres porcellanato, pareti bianche, pavimento in cemento, lavabo sospeso, pavimento grigio e porta doccia a battente
Ispirazione per una stanza da bagno per bambini minimal di medie dimensioni con vasca sottopiano, doccia a filo pavimento, WC monopezzo, piastrelle bianche, piastrelle in gres porcellanato, pareti bianche, pavimento in cemento, lavabo sospeso, pavimento grigio e porta doccia a battente
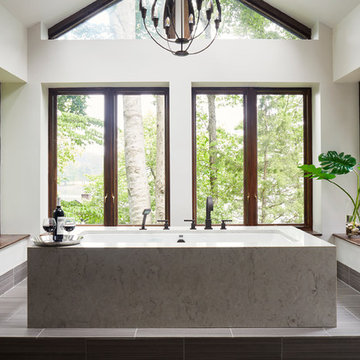
Kip Dawkins
Immagine di una grande stanza da bagno padronale moderna con ante con bugna sagomata, ante in legno bruno, vasca sottopiano, doccia a filo pavimento, WC monopezzo, piastrelle grigie, piastrelle in gres porcellanato, pareti bianche, pavimento in gres porcellanato, lavabo sottopiano e top in cemento
Immagine di una grande stanza da bagno padronale moderna con ante con bugna sagomata, ante in legno bruno, vasca sottopiano, doccia a filo pavimento, WC monopezzo, piastrelle grigie, piastrelle in gres porcellanato, pareti bianche, pavimento in gres porcellanato, lavabo sottopiano e top in cemento

This beautiful French Provincial home is set on 10 acres, nestled perfectly in the oak trees. The original home was built in 1974 and had two large additions added; a great room in 1990 and a main floor master suite in 2001. This was my dream project: a full gut renovation of the entire 4,300 square foot home! I contracted the project myself, and we finished the interior remodel in just six months. The exterior received complete attention as well. The 1970s mottled brown brick went white to completely transform the look from dated to classic French. Inside, walls were removed and doorways widened to create an open floor plan that functions so well for everyday living as well as entertaining. The white walls and white trim make everything new, fresh and bright. It is so rewarding to see something old transformed into something new, more beautiful and more functional.
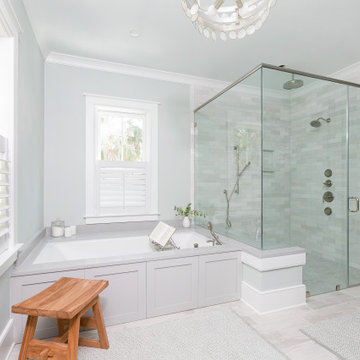
The spacious master bath gave us plenty of opprtunity to create a calming oasis for the owners.
Photography: Patrick Brickman
Idee per una grande stanza da bagno padronale classica con vasca sottopiano, doccia a filo pavimento, piastrelle grigie, piastrelle diamantate, pavimento in gres porcellanato, top in quarzo composito, porta doccia a battente, panca da doccia, nicchia, mobile bagno incassato, pareti grigie, pavimento grigio e top bianco
Idee per una grande stanza da bagno padronale classica con vasca sottopiano, doccia a filo pavimento, piastrelle grigie, piastrelle diamantate, pavimento in gres porcellanato, top in quarzo composito, porta doccia a battente, panca da doccia, nicchia, mobile bagno incassato, pareti grigie, pavimento grigio e top bianco

Contemporary step down shower with combination of glass, porcelain, and marble tiles. All in different grey tones. Along with chrome fixtures and a glass sliding barn door.
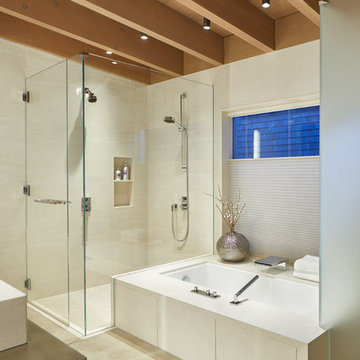
Photography by Benjamin Benschneider
Immagine di un'ampia stanza da bagno padronale moderna con ante lisce, vasca sottopiano, doccia a filo pavimento, piastrelle bianche, piastrelle in gres porcellanato, top in acciaio inossidabile, porta doccia a battente, top grigio, pareti bianche, lavabo integrato, pavimento in cemento e pavimento grigio
Immagine di un'ampia stanza da bagno padronale moderna con ante lisce, vasca sottopiano, doccia a filo pavimento, piastrelle bianche, piastrelle in gres porcellanato, top in acciaio inossidabile, porta doccia a battente, top grigio, pareti bianche, lavabo integrato, pavimento in cemento e pavimento grigio
Stanze da Bagno con vasca sottopiano e doccia a filo pavimento - Foto e idee per arredare
1