Stanze da Bagno con doccia a filo pavimento e piastrelle in travertino - Foto e idee per arredare
Filtra anche per:
Budget
Ordina per:Popolari oggi
21 - 40 di 406 foto
1 di 3
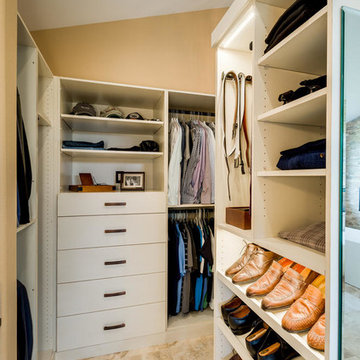
Imagine stepping into your Tuscan bathroom retreat at the start and end of your day.
Foto di una grande stanza da bagno padronale mediterranea con ante beige, vasca freestanding, doccia a filo pavimento, piastrelle beige, piastrelle in travertino, pareti beige, pavimento in travertino, lavabo sottopiano, top in quarzite, pavimento beige e porta doccia a battente
Foto di una grande stanza da bagno padronale mediterranea con ante beige, vasca freestanding, doccia a filo pavimento, piastrelle beige, piastrelle in travertino, pareti beige, pavimento in travertino, lavabo sottopiano, top in quarzite, pavimento beige e porta doccia a battente
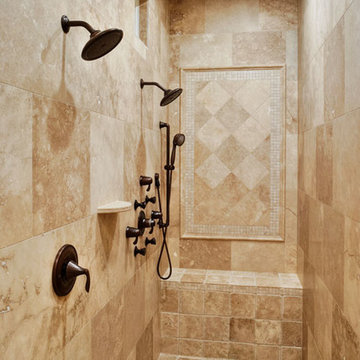
G. Russ Photography
Ispirazione per una grande stanza da bagno padronale mediterranea con piastrelle beige, doccia a filo pavimento, piastrelle in travertino, pareti beige, pavimento in travertino, pavimento beige e doccia aperta
Ispirazione per una grande stanza da bagno padronale mediterranea con piastrelle beige, doccia a filo pavimento, piastrelle in travertino, pareti beige, pavimento in travertino, pavimento beige e doccia aperta
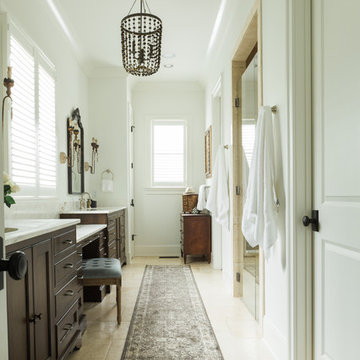
Photography by Jacquelyn Smith
Ispirazione per una stanza da bagno padronale chic di medie dimensioni con consolle stile comò, ante in legno bruno, doccia a filo pavimento, WC a due pezzi, piastrelle beige, piastrelle in travertino, pareti bianche, pavimento in travertino, lavabo sottopiano, top in marmo, pavimento beige e porta doccia a battente
Ispirazione per una stanza da bagno padronale chic di medie dimensioni con consolle stile comò, ante in legno bruno, doccia a filo pavimento, WC a due pezzi, piastrelle beige, piastrelle in travertino, pareti bianche, pavimento in travertino, lavabo sottopiano, top in marmo, pavimento beige e porta doccia a battente

Compact master bath remodel, with hair accessories plug ins, Swiss Alps Photography
Foto di una piccola stanza da bagno padronale chic con ante con bugna sagomata, ante in legno scuro, doccia a filo pavimento, WC sospeso, piastrelle beige, piastrelle in travertino, pareti beige, pavimento in travertino, lavabo sottopiano, top in quarzo composito, pavimento multicolore e porta doccia a battente
Foto di una piccola stanza da bagno padronale chic con ante con bugna sagomata, ante in legno scuro, doccia a filo pavimento, WC sospeso, piastrelle beige, piastrelle in travertino, pareti beige, pavimento in travertino, lavabo sottopiano, top in quarzo composito, pavimento multicolore e porta doccia a battente

Foto di una piccola stanza da bagno country con doccia a filo pavimento, piastrelle in travertino, pareti bianche, parquet chiaro, top in legno, nessun'anta, ante in legno chiaro, piastrelle grigie e lavabo a bacinella
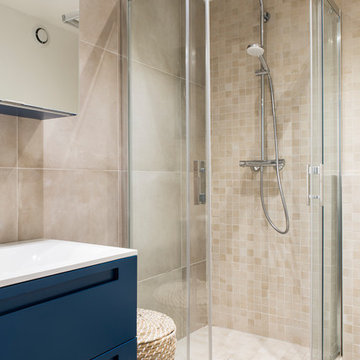
Renaud Konopnicki
Esempio di una piccola stanza da bagno con doccia design con ante lisce, ante blu, doccia a filo pavimento, WC sospeso, piastrelle beige, piastrelle in travertino, pareti beige, pavimento con piastrelle in ceramica, lavabo a consolle, top in superficie solida, pavimento beige, porta doccia scorrevole e top bianco
Esempio di una piccola stanza da bagno con doccia design con ante lisce, ante blu, doccia a filo pavimento, WC sospeso, piastrelle beige, piastrelle in travertino, pareti beige, pavimento con piastrelle in ceramica, lavabo a consolle, top in superficie solida, pavimento beige, porta doccia scorrevole e top bianco

This 6,500-square-foot one-story vacation home overlooks a golf course with the San Jacinto mountain range beyond. In the master bath, silver travertine from Tuscany lines the walls, the tub is a Claudio Silvestrin design by Boffi, and the tub filler and shower fittings are by Dornbracht.
Builder: Bradshaw Construction
Architect: Marmol Radziner
Interior Design: Sophie Harvey
Landscape: Madderlake Designs
Photography: Roger Davies
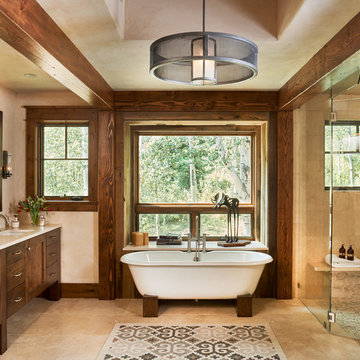
David Patterson Photography
Gerber Berend Construction
Barb Stimson Cabinet Designs
Idee per una stanza da bagno padronale rustica con ante in stile shaker, ante in legno bruno, vasca freestanding, doccia a filo pavimento, piastrelle beige, lavabo sottopiano, top in granito e piastrelle in travertino
Idee per una stanza da bagno padronale rustica con ante in stile shaker, ante in legno bruno, vasca freestanding, doccia a filo pavimento, piastrelle beige, lavabo sottopiano, top in granito e piastrelle in travertino

Bathroom with double vanity.
Idee per una stanza da bagno padronale minimal di medie dimensioni con ante lisce, ante beige, vasca freestanding, doccia a filo pavimento, WC sospeso, piastrelle beige, piastrelle in travertino, pareti beige, pavimento in travertino, lavabo a bacinella, top in marmo, pavimento beige, porta doccia a battente, top beige, due lavabi e mobile bagno sospeso
Idee per una stanza da bagno padronale minimal di medie dimensioni con ante lisce, ante beige, vasca freestanding, doccia a filo pavimento, WC sospeso, piastrelle beige, piastrelle in travertino, pareti beige, pavimento in travertino, lavabo a bacinella, top in marmo, pavimento beige, porta doccia a battente, top beige, due lavabi e mobile bagno sospeso
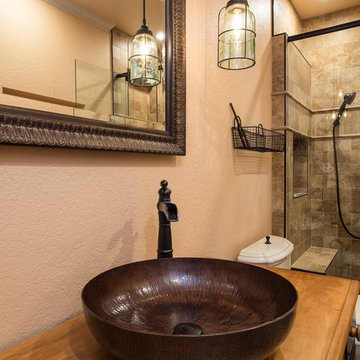
We recently completed the renovation to this guest bathroom in Cinnamon Hills Estates in High Springs, Florida. We took this bathroom all the down to the studs and started with a fresh slate. We updated all the mechanical, prepped for a curbless entry shower and added custom niches throughout. We installed travertine tile with a pebble shower floor “spilled” out onto the main bathroom floor. We refinished the customers’ family desk with an antiqued finish and installed it as a vanity. We installed a custom copper vessel sink and oil rubbed bronze fixtures. The shower was finished off with a custom 3/8” glass frameless enclosure with matching hardware.
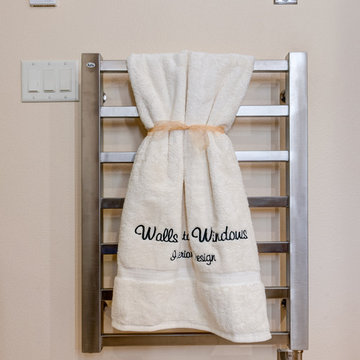
Swiss Alps Photography
Esempio di una piccola stanza da bagno padronale tradizionale con ante con bugna sagomata, ante in legno scuro, doccia a filo pavimento, WC sospeso, piastrelle beige, piastrelle in travertino, pareti beige, pavimento in travertino, lavabo sottopiano, top in quarzo composito, pavimento multicolore e porta doccia a battente
Esempio di una piccola stanza da bagno padronale tradizionale con ante con bugna sagomata, ante in legno scuro, doccia a filo pavimento, WC sospeso, piastrelle beige, piastrelle in travertino, pareti beige, pavimento in travertino, lavabo sottopiano, top in quarzo composito, pavimento multicolore e porta doccia a battente
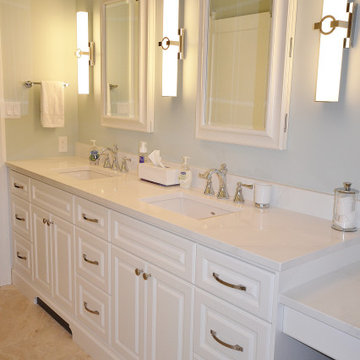
We moved the shower to make this large walk-in travertine shower with heated floor.
Foto di una stanza da bagno padronale tradizionale di medie dimensioni con ante con bugna sagomata, ante bianche, doccia a filo pavimento, WC a due pezzi, piastrelle beige, piastrelle in travertino, pareti blu, pavimento in travertino, lavabo da incasso, top in quarzo composito, pavimento beige, porta doccia a battente, top bianco, nicchia, due lavabi e mobile bagno freestanding
Foto di una stanza da bagno padronale tradizionale di medie dimensioni con ante con bugna sagomata, ante bianche, doccia a filo pavimento, WC a due pezzi, piastrelle beige, piastrelle in travertino, pareti blu, pavimento in travertino, lavabo da incasso, top in quarzo composito, pavimento beige, porta doccia a battente, top bianco, nicchia, due lavabi e mobile bagno freestanding

The homeowners had just purchased this home in El Segundo and they had remodeled the kitchen and one of the bathrooms on their own. However, they had more work to do. They felt that the rest of the project was too big and complex to tackle on their own and so they retained us to take over where they left off. The main focus of the project was to create a master suite and take advantage of the rather large backyard as an extension of their home. They were looking to create a more fluid indoor outdoor space.
When adding the new master suite leaving the ceilings vaulted along with French doors give the space a feeling of openness. The window seat was originally designed as an architectural feature for the exterior but turned out to be a benefit to the interior! They wanted a spa feel for their master bathroom utilizing organic finishes. Since the plan is that this will be their forever home a curbless shower was an important feature to them. The glass barn door on the shower makes the space feel larger and allows for the travertine shower tile to show through. Floating shelves and vanity allow the space to feel larger while the natural tones of the porcelain tile floor are calming. The his and hers vessel sinks make the space functional for two people to use it at once. The walk-in closet is open while the master bathroom has a white pocket door for privacy.
Since a new master suite was added to the home we converted the existing master bedroom into a family room. Adding French Doors to the family room opened up the floorplan to the outdoors while increasing the amount of natural light in this room. The closet that was previously in the bedroom was converted to built in cabinetry and floating shelves in the family room. The French doors in the master suite and family room now both open to the same deck space.
The homes new open floor plan called for a kitchen island to bring the kitchen and dining / great room together. The island is a 3” countertop vs the standard inch and a half. This design feature gives the island a chunky look. It was important that the island look like it was always a part of the kitchen. Lastly, we added a skylight in the corner of the kitchen as it felt dark once we closed off the side door that was there previously.
Repurposing rooms and opening the floor plan led to creating a laundry closet out of an old coat closet (and borrowing a small space from the new family room).
The floors become an integral part of tying together an open floor plan like this. The home still had original oak floors and the homeowners wanted to maintain that character. We laced in new planks and refinished it all to bring the project together.
To add curb appeal we removed the carport which was blocking a lot of natural light from the outside of the house. We also re-stuccoed the home and added exterior trim.
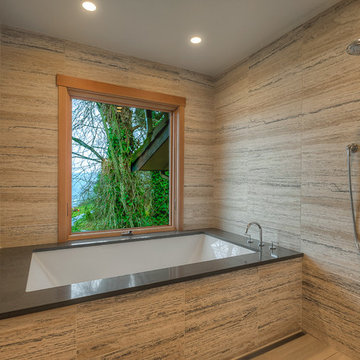
The master bathroom is designed with a large spa-like wet room with the soaking tub and shower overlooking Lake Washington. The wet room is tiled from floor to ceiling and is designed as a curb-less transition for aging-in-place.
Photo: Image Arts Photography
Design: H2D Architecture + Design
www.h2darchitects.com
Construction: Thomas Jacobson Construction
Interior Design: Gary Henderson Interiors
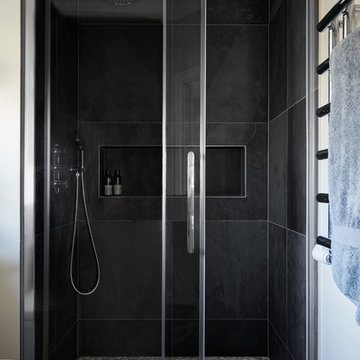
Anna Stathaki
Esempio di una piccola stanza da bagno padronale minimal con ante lisce, ante grigie, doccia a filo pavimento, WC sospeso, piastrelle grigie, piastrelle in travertino, pareti beige, pavimento con piastrelle di ciottoli, lavabo a colonna, top in superficie solida, pavimento beige e porta doccia scorrevole
Esempio di una piccola stanza da bagno padronale minimal con ante lisce, ante grigie, doccia a filo pavimento, WC sospeso, piastrelle grigie, piastrelle in travertino, pareti beige, pavimento con piastrelle di ciottoli, lavabo a colonna, top in superficie solida, pavimento beige e porta doccia scorrevole
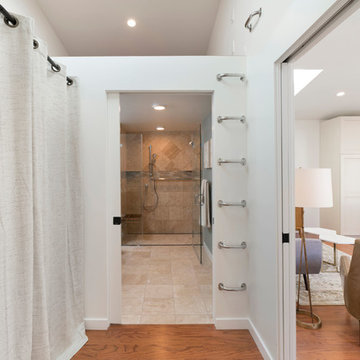
Immagine di una piccola stanza da bagno padronale stile americano con ante in stile shaker, ante in legno scuro, doccia a filo pavimento, WC a due pezzi, piastrelle blu, piastrelle in travertino, pareti blu, pavimento in travertino, lavabo sottopiano, top in quarzite, pavimento beige, porta doccia a battente e top beige
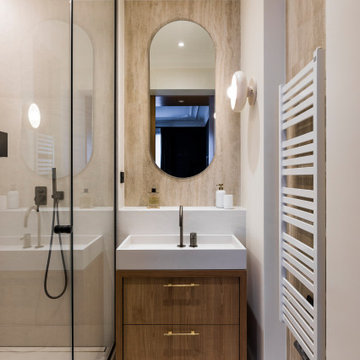
Photo : Romain Ricard
Ispirazione per una piccola stanza da bagno con doccia design con ante lisce, ante in legno bruno, doccia a filo pavimento, piastrelle beige, piastrelle in travertino, pareti bianche, pavimento con piastrelle in ceramica, lavabo integrato, top in superficie solida, pavimento beige, porta doccia a battente, top bianco, un lavabo e mobile bagno freestanding
Ispirazione per una piccola stanza da bagno con doccia design con ante lisce, ante in legno bruno, doccia a filo pavimento, piastrelle beige, piastrelle in travertino, pareti bianche, pavimento con piastrelle in ceramica, lavabo integrato, top in superficie solida, pavimento beige, porta doccia a battente, top bianco, un lavabo e mobile bagno freestanding
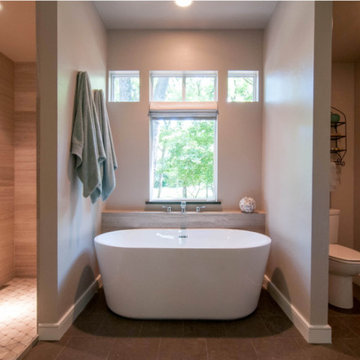
Remodeled master bathroom consisting of travertine shower tiles, heated stone floors, freestanding tub
Idee per una grande stanza da bagno padronale moderna con vasca freestanding, doccia a filo pavimento, WC a due pezzi, piastrelle beige, piastrelle in travertino, doccia aperta e pavimento in pietra calcarea
Idee per una grande stanza da bagno padronale moderna con vasca freestanding, doccia a filo pavimento, WC a due pezzi, piastrelle beige, piastrelle in travertino, doccia aperta e pavimento in pietra calcarea
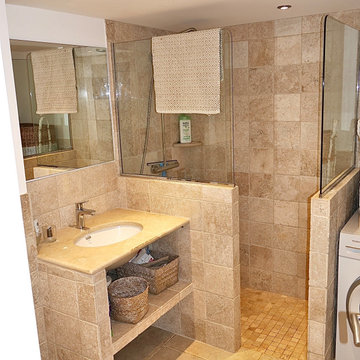
salle d'eau avec wc suspendu, douche à l'italienne, faience en pierre de 20x20, lavabo en pierre posé sur jambage
Idee per una piccola stanza da bagno con doccia design con doccia a filo pavimento, WC sospeso, piastrelle beige, piastrelle in travertino, pareti bianche, pavimento in travertino, lavabo a consolle, top piastrellato, pavimento beige, doccia aperta e top marrone
Idee per una piccola stanza da bagno con doccia design con doccia a filo pavimento, WC sospeso, piastrelle beige, piastrelle in travertino, pareti bianche, pavimento in travertino, lavabo a consolle, top piastrellato, pavimento beige, doccia aperta e top marrone
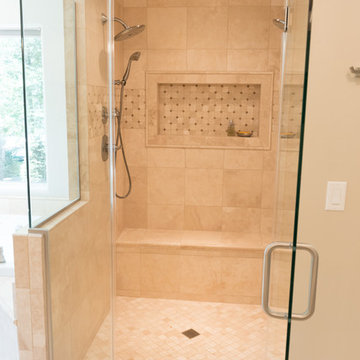
In this gorgeous bathroom we installed beautiful travertine tile everywhere and accented it with travertine mosaics. Everything is 100% waterproof and professionally installed by our own Certified Tile Installer.
Stanze da Bagno con doccia a filo pavimento e piastrelle in travertino - Foto e idee per arredare
2