Stanze da Bagno con doccia a filo pavimento e piastrelle di vetro - Foto e idee per arredare
Filtra anche per:
Budget
Ordina per:Popolari oggi
1 - 20 di 1.615 foto
1 di 3

Photo by Pete Molick
Ispirazione per una stanza da bagno moderna con piastrelle di vetro, top in legno, doccia a filo pavimento, piastrelle blu, pavimento in gres porcellanato, pareti bianche, pavimento grigio e top nero
Ispirazione per una stanza da bagno moderna con piastrelle di vetro, top in legno, doccia a filo pavimento, piastrelle blu, pavimento in gres porcellanato, pareti bianche, pavimento grigio e top nero

A custom bathroom with quartz countertops and a freestanding tub.
Immagine di una stanza da bagno padronale country di medie dimensioni con ante a filo, ante marroni, vasca freestanding, doccia a filo pavimento, WC a due pezzi, piastrelle bianche, piastrelle di vetro, pareti beige, pavimento in vinile, lavabo sottopiano, top in quarzite, pavimento marrone, doccia aperta, top bianco, toilette, due lavabi e mobile bagno incassato
Immagine di una stanza da bagno padronale country di medie dimensioni con ante a filo, ante marroni, vasca freestanding, doccia a filo pavimento, WC a due pezzi, piastrelle bianche, piastrelle di vetro, pareti beige, pavimento in vinile, lavabo sottopiano, top in quarzite, pavimento marrone, doccia aperta, top bianco, toilette, due lavabi e mobile bagno incassato

Foto di una stanza da bagno padronale moderna con ante lisce, ante in legno bruno, doccia a filo pavimento, bidè, piastrelle multicolore, piastrelle di vetro, pareti blu, pavimento in ardesia, lavabo sottopiano, top in quarzo composito, pavimento nero, porta doccia a battente, top bianco, panca da doccia, due lavabi e mobile bagno incassato

Immagine di una grande stanza da bagno padronale minimal con ante lisce, ante in legno scuro, vasca sottopiano, doccia a filo pavimento, pareti beige, pavimento con piastrelle effetto legno, lavabo sottopiano, top in quarzo composito, pavimento multicolore, porta doccia a battente, top bianco, panca da doccia, due lavabi, mobile bagno sospeso, piastrelle grigie e piastrelle di vetro

Master Bathroom remodel in North Fork vacation house. The marble tile floor flows straight through to the shower eliminating the need for a curb. A stationary glass panel keeps the water in and eliminates the need for a door. Glass tile on the walls compliments the marble on the floor while maintaining the modern feel of the space.

Foto di una piccola stanza da bagno padronale moderna con ante lisce, ante in legno bruno, doccia a filo pavimento, WC a due pezzi, piastrelle verdi, piastrelle di vetro, pareti grigie, pavimento in marmo, lavabo sottopiano, pavimento bianco e porta doccia a battente
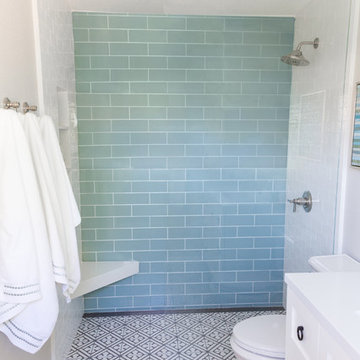
Kim Serveau
Foto di una piccola stanza da bagno padronale minimalista con ante in stile shaker, ante bianche, doccia a filo pavimento, piastrelle di vetro, top in quarzo composito e top bianco
Foto di una piccola stanza da bagno padronale minimalista con ante in stile shaker, ante bianche, doccia a filo pavimento, piastrelle di vetro, top in quarzo composito e top bianco
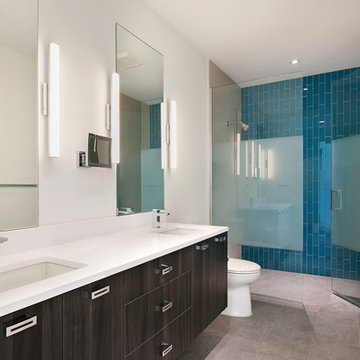
Ryan Gamma
Ispirazione per una grande stanza da bagno con doccia minimalista con ante lisce, ante marroni, doccia a filo pavimento, WC a due pezzi, piastrelle blu, piastrelle di vetro, pareti bianche, pavimento in gres porcellanato, lavabo sottopiano, top in quarzo composito, pavimento grigio, porta doccia a battente e top bianco
Ispirazione per una grande stanza da bagno con doccia minimalista con ante lisce, ante marroni, doccia a filo pavimento, WC a due pezzi, piastrelle blu, piastrelle di vetro, pareti bianche, pavimento in gres porcellanato, lavabo sottopiano, top in quarzo composito, pavimento grigio, porta doccia a battente e top bianco
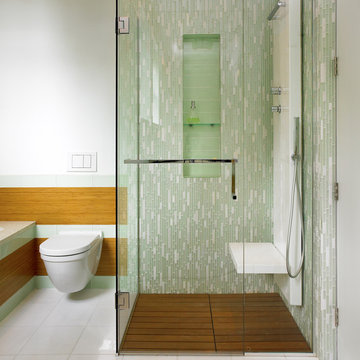
Jo Ann Richards
bamboo and green glass create a fresh look for a bathroom with sustainable products
Esempio di una stanza da bagno design con doccia a filo pavimento, WC sospeso, piastrelle verdi, piastrelle di vetro, nicchia e panca da doccia
Esempio di una stanza da bagno design con doccia a filo pavimento, WC sospeso, piastrelle verdi, piastrelle di vetro, nicchia e panca da doccia

This Master Bathroom remodel removed some framing and drywall above and at the sides of the shower opening to enlarge the shower entry and provide a breathtaking view to the exotic polished porcelain marble tile in a 24 x 48 size used inside. The sliced stone used as vertical accent was hand placed by the tile installer to eliminate the tile outlines sometimes seen in lesser quality installations. The agate design glass tiles used as the backsplash and mirror surround delight the eye. The warm brown griege cabinetry have custom designed drawer interiors to work around the plumbing underneath. Floating vanities add visual space to the room. The dark brown in the herringbone shower floor is repeated in the master bedroom wood flooring coloring so that the entire master suite flows.
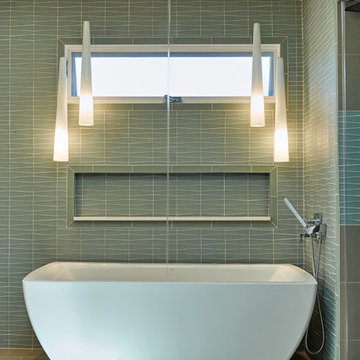
Sea glass colored tile adorns entire wall. Tub flanked by 2 long glass pendants creates a dramatic and romantic feeling when dimmer is low.
Idee per una stanza da bagno padronale design di medie dimensioni con ante lisce, ante in legno bruno, vasca freestanding, doccia a filo pavimento, WC monopezzo, piastrelle verdi, piastrelle di vetro, pareti grigie, pavimento in gres porcellanato, lavabo sottopiano e top in quarzo composito
Idee per una stanza da bagno padronale design di medie dimensioni con ante lisce, ante in legno bruno, vasca freestanding, doccia a filo pavimento, WC monopezzo, piastrelle verdi, piastrelle di vetro, pareti grigie, pavimento in gres porcellanato, lavabo sottopiano e top in quarzo composito
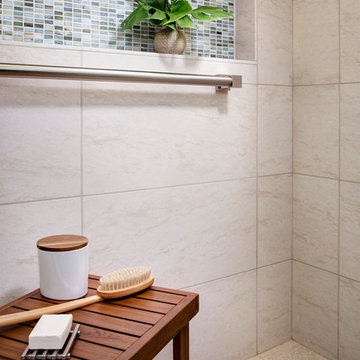
Clever space-saving bathroom design in this Scripps Ranch home brings a small space to life.
Build firm - Cairns Craft Design & Remodel
Ispirazione per una piccola stanza da bagno moderna con ante in stile shaker, ante in legno scuro, doccia a filo pavimento, WC sospeso, piastrelle verdi, piastrelle di vetro, pareti beige, pavimento in travertino, lavabo sottopiano e top in granito
Ispirazione per una piccola stanza da bagno moderna con ante in stile shaker, ante in legno scuro, doccia a filo pavimento, WC sospeso, piastrelle verdi, piastrelle di vetro, pareti beige, pavimento in travertino, lavabo sottopiano e top in granito
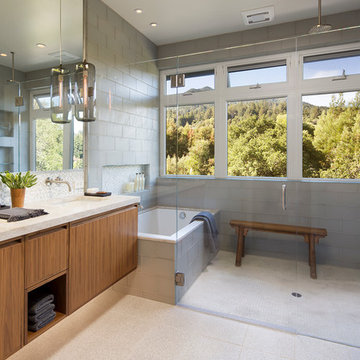
Photographer: Paul Dyer
Esempio di una stanza da bagno padronale contemporanea con ante lisce, ante in legno scuro, vasca da incasso, doccia a filo pavimento, WC monopezzo, piastrelle grigie, piastrelle di vetro, pavimento con piastrelle in ceramica, lavabo sottopiano e top in marmo
Esempio di una stanza da bagno padronale contemporanea con ante lisce, ante in legno scuro, vasca da incasso, doccia a filo pavimento, WC monopezzo, piastrelle grigie, piastrelle di vetro, pavimento con piastrelle in ceramica, lavabo sottopiano e top in marmo
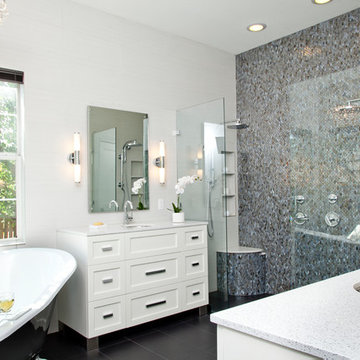
The focal point of the space is both the free standing club foot tub and the shower. The client had the tub custom painted. I designed the shower to accommodate two people with his and her sides. The linen tower was removed to free up space for the new water closet and shower. Each vanity was created to maximize space, so drawers were included in the middle portion of the cabinet. There is porcelain tile from floor to ceiling in the entire space for easy maintenance. Chrome was used as accents throughout the space as seen in the sinks, faucets and other fixtures. A wall of tile in the shower acts a focal point on the opposite end of the room.
Photographer: Brio Yiapon
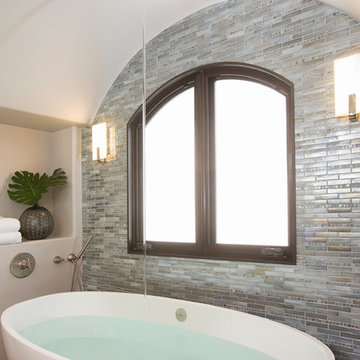
Mindy Mellenbruch
Idee per una stanza da bagno padronale di medie dimensioni con lavabo sottopiano, ante lisce, ante in legno chiaro, top in quarzite, vasca freestanding, doccia a filo pavimento, piastrelle blu, piastrelle di vetro, pareti grigie e pavimento in gres porcellanato
Idee per una stanza da bagno padronale di medie dimensioni con lavabo sottopiano, ante lisce, ante in legno chiaro, top in quarzite, vasca freestanding, doccia a filo pavimento, piastrelle blu, piastrelle di vetro, pareti grigie e pavimento in gres porcellanato

Our client requested a design that reflected their need to renovate their dated bathroom into a transitional floor plan that would provide accessibility and function. The new shower design consists of a pony wall with a glass enclosure that has beautiful details of brushed nickel square glass clamps.
The interior shower fittings entail geometric lines that lend a contemporary finish. A curbless shower and linear drain added an extra dimension of accessibility to the plan. In addition, a balance bar above the accessory niche was affixed to the wall for extra stability.
The shower area also includes a folding teak wood bench seat that also adds to the comfort of the bathroom as well as to the accessibility factors. Improved lighting was created with LED Damp-location rated recessed lighting. LED sconces were also used to flank the Robern medicine cabinet which created realistic and flattering light. Designer: Marie cairns
Contractor: Charles Cairns
Photographer: Michael Andrew

Ispirazione per una grande stanza da bagno padronale nordica con ante in stile shaker, ante marroni, vasca freestanding, doccia a filo pavimento, bidè, piastrelle bianche, piastrelle di vetro, pareti bianche, pavimento alla veneziana, lavabo sottopiano, top in quarzo composito, pavimento grigio, doccia aperta, top bianco, nicchia, due lavabi e mobile bagno incassato
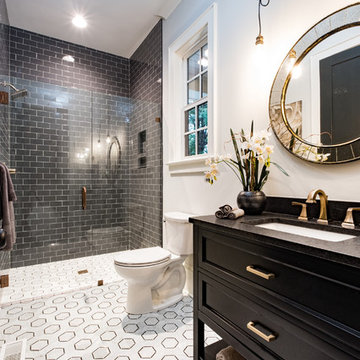
Idee per una stanza da bagno classica di medie dimensioni con consolle stile comò, doccia a filo pavimento, piastrelle grigie, piastrelle di vetro, pareti beige, pavimento con piastrelle in ceramica e porta doccia a battente
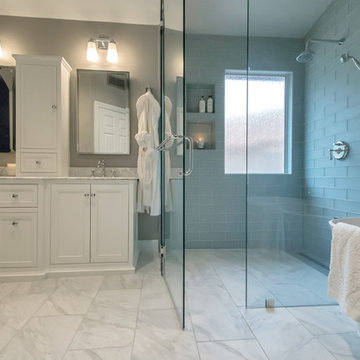
Replaced tub shower combo, moved plumbing to create a Steam Shower, installed free standing tub and a Pottery Barn Vanity that included the Granite (Pottery Barn Vanity supplied by Client's)
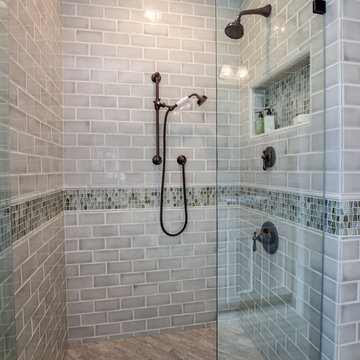
We choose to highlight this project because even though it is a more traditional design style its light neutral color palette represents the beach lifestyle of the south bay. Our relationship with this family started when they attended one of our complimentary educational seminars to learn more about the design / build approach to remodeling. They had been working with an architect and were having trouble getting their vision to translate to the plans. They were looking to add on to their south Redondo home in a manner that would allow for seamless transition between their indoor and outdoor space. Design / Build ended up to be the perfect solution to their remodeling need.
As the project started coming together and our clients were able to visualize their dream, they trusted us to add the adjacent bathroom remodel as a finishing touch. In keeping with our light and warm palette we selected ocean blue travertine for the floor and installed a complimentary tile wainscot. The tile wainscot is comprised of hand-made ceramic crackle tile accented with Lunada Bay Selenium Silk blend glass mosaic tile. However the piéce de résistance is the frameless shower enclosure with a wave cut top.
Stanze da Bagno con doccia a filo pavimento e piastrelle di vetro - Foto e idee per arredare
1