Stanze da Bagno con bidè - Foto e idee per arredare
Filtra anche per:
Budget
Ordina per:Popolari oggi
161 - 180 di 3.745 foto
1 di 3
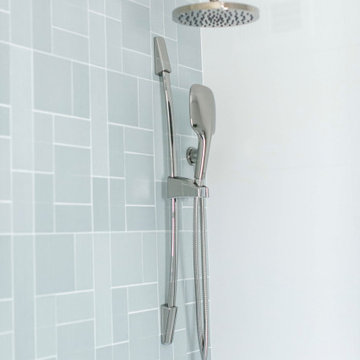
A mid-century home gets a modern, era-appropriate update, resulting in a luxurious and serene ensuite bath.
Foto di una piccola stanza da bagno con doccia moderna con ante in legno bruno, doccia aperta, bidè, piastrelle verdi, piastrelle in ceramica, pareti bianche, pavimento alla veneziana, lavabo a colonna, pavimento grigio, doccia aperta, nicchia, un lavabo e mobile bagno freestanding
Foto di una piccola stanza da bagno con doccia moderna con ante in legno bruno, doccia aperta, bidè, piastrelle verdi, piastrelle in ceramica, pareti bianche, pavimento alla veneziana, lavabo a colonna, pavimento grigio, doccia aperta, nicchia, un lavabo e mobile bagno freestanding
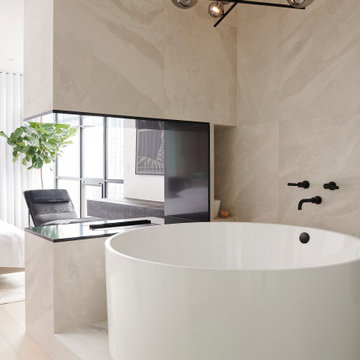
Immagine di una stanza da bagno padronale minimal di medie dimensioni con ante lisce, ante bianche, vasca giapponese, doccia ad angolo, bidè, piastrelle beige, piastrelle in gres porcellanato, pareti bianche, parquet chiaro, lavabo a bacinella, top in quarzo composito, pavimento beige, porta doccia a battente, top beige, toilette, due lavabi e mobile bagno sospeso
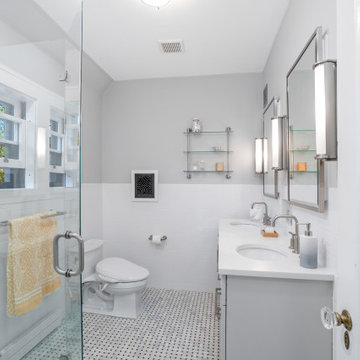
This stunning compact master bath features many neutral, yet classic finishes. The surrounding simple white subway tile ties into the natural marble floor tile, soft gray vanity and paint color. The use of niches and recessed medicine cabinet really enhances the storage and functionality of the space.
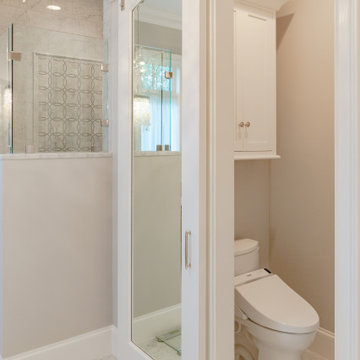
Concealed behind a mirrored sliding door, the water closet space includes storage and a bidet seat mounted on the toilet.
Foto di una grande stanza da bagno padronale classica con ante a filo, ante bianche, vasca freestanding, doccia doppia, bidè, piastrelle grigie, piastrelle di marmo, pareti grigie, pavimento in marmo, lavabo sottopiano, top in quarzo composito, pavimento grigio, porta doccia a battente, top bianco, panca da doccia, due lavabi e mobile bagno incassato
Foto di una grande stanza da bagno padronale classica con ante a filo, ante bianche, vasca freestanding, doccia doppia, bidè, piastrelle grigie, piastrelle di marmo, pareti grigie, pavimento in marmo, lavabo sottopiano, top in quarzo composito, pavimento grigio, porta doccia a battente, top bianco, panca da doccia, due lavabi e mobile bagno incassato
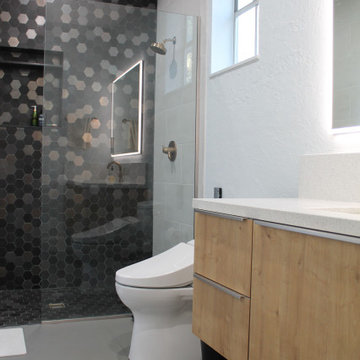
Idee per una stanza da bagno padronale minimalista di medie dimensioni con ante lisce, ante in legno chiaro, doccia a filo pavimento, bidè, piastrelle grigie, piastrelle in gres porcellanato, pareti grigie, pavimento in cemento, lavabo sottopiano, top in quarzo composito, pavimento grigio, doccia aperta, top bianco, nicchia, un lavabo e mobile bagno sospeso
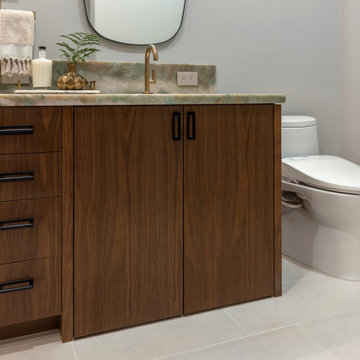
Vanity cabinet doors open for wheelchair access
Immagine di una grande stanza da bagno padronale minimalista con ante lisce, ante marroni, doccia aperta, bidè, piastrelle verdi, lastra di pietra, pareti grigie, pavimento in vinile, lavabo sottopiano, top in quarzite, pavimento grigio, porta doccia a battente, top verde, panca da doccia, due lavabi e mobile bagno incassato
Immagine di una grande stanza da bagno padronale minimalista con ante lisce, ante marroni, doccia aperta, bidè, piastrelle verdi, lastra di pietra, pareti grigie, pavimento in vinile, lavabo sottopiano, top in quarzite, pavimento grigio, porta doccia a battente, top verde, panca da doccia, due lavabi e mobile bagno incassato
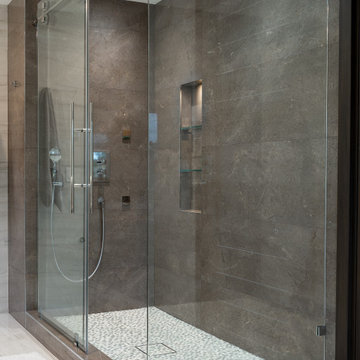
Complete renovation of the master bedroom
Foto di una grande stanza da bagno padronale design con ante lisce, ante grigie, vasca freestanding, doccia ad angolo, bidè, piastrelle bianche, piastrelle in gres porcellanato, pareti bianche, pavimento in gres porcellanato, lavabo integrato, top in vetro, pavimento bianco, porta doccia scorrevole, top nero, nicchia, due lavabi e mobile bagno sospeso
Foto di una grande stanza da bagno padronale design con ante lisce, ante grigie, vasca freestanding, doccia ad angolo, bidè, piastrelle bianche, piastrelle in gres porcellanato, pareti bianche, pavimento in gres porcellanato, lavabo integrato, top in vetro, pavimento bianco, porta doccia scorrevole, top nero, nicchia, due lavabi e mobile bagno sospeso
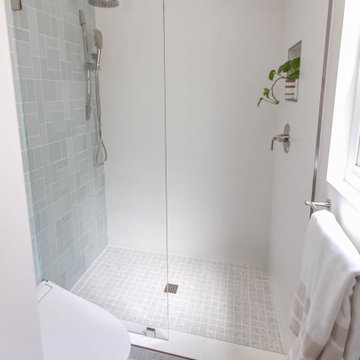
A mid-century home gets a modern, era-appropriate update, resulting in a luxurious and serene ensuite bath.
Ispirazione per una piccola stanza da bagno con doccia moderna con ante in legno bruno, doccia aperta, bidè, piastrelle verdi, piastrelle in ceramica, pareti bianche, pavimento alla veneziana, lavabo a colonna, pavimento grigio, doccia aperta, nicchia, un lavabo e mobile bagno freestanding
Ispirazione per una piccola stanza da bagno con doccia moderna con ante in legno bruno, doccia aperta, bidè, piastrelle verdi, piastrelle in ceramica, pareti bianche, pavimento alla veneziana, lavabo a colonna, pavimento grigio, doccia aperta, nicchia, un lavabo e mobile bagno freestanding
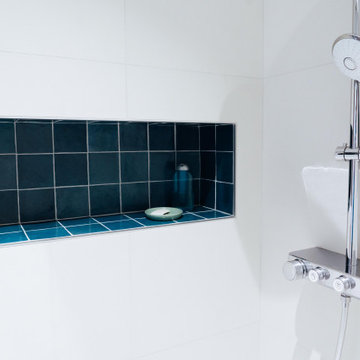
Immagine di una stanza da bagno padronale scandinava di medie dimensioni con ante blu, doccia a filo pavimento, bidè, piastrelle bianche, piastrelle in ceramica, pareti blu, pavimento con piastrelle in ceramica, lavabo a colonna, top in marmo, pavimento bianco, porta doccia scorrevole, top bianco, nicchia e un lavabo
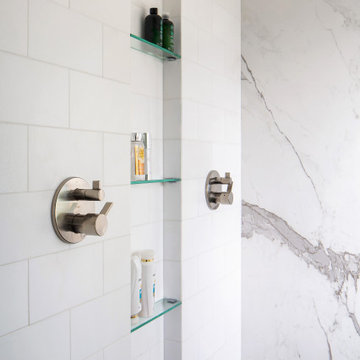
Creation of a new master bathroom, kids’ bathroom, toilet room and a WIC from a mid. size bathroom was a challenge but the results were amazing.
The master bathroom has a huge 5.5'x6' shower with his/hers shower heads.
The main wall of the shower is made from 2 book matched porcelain slabs, the rest of the walls are made from Thasos marble tile and the floors are slate stone.
The vanity is a double sink custom made with distress wood stain finish and its almost 10' long.
The vanity countertop and backsplash are made from the same porcelain slab that was used on the shower wall.
The two pocket doors on the opposite wall from the vanity hide the WIC and the water closet where a $6k toilet/bidet unit is warmed up and ready for her owner at any given moment.
Notice also the huge 100" mirror with built-in LED light, it is a great tool to make the relatively narrow bathroom to look twice its size.
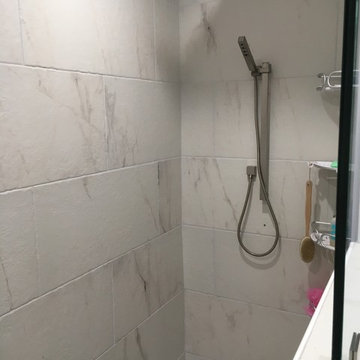
All Tile master Bath Shower
Immagine di un'ampia stanza da bagno padronale minimal con ante lisce, ante bianche, vasca idromassaggio, doccia a filo pavimento, bidè, piastrelle bianche, piastrelle in ceramica, pareti multicolore, pavimento con piastrelle in ceramica, lavabo sottopiano, top in quarzite, pavimento multicolore, doccia aperta e top bianco
Immagine di un'ampia stanza da bagno padronale minimal con ante lisce, ante bianche, vasca idromassaggio, doccia a filo pavimento, bidè, piastrelle bianche, piastrelle in ceramica, pareti multicolore, pavimento con piastrelle in ceramica, lavabo sottopiano, top in quarzite, pavimento multicolore, doccia aperta e top bianco

We were excited when the homeowners of this project approached us to help them with their whole house remodel as this is a historic preservation project. The historical society has approved this remodel. As part of that distinction we had to honor the original look of the home; keeping the façade updated but intact. For example the doors and windows are new but they were made as replicas to the originals. The homeowners were relocating from the Inland Empire to be closer to their daughter and grandchildren. One of their requests was additional living space. In order to achieve this we added a second story to the home while ensuring that it was in character with the original structure. The interior of the home is all new. It features all new plumbing, electrical and HVAC. Although the home is a Spanish Revival the homeowners style on the interior of the home is very traditional. The project features a home gym as it is important to the homeowners to stay healthy and fit. The kitchen / great room was designed so that the homewoners could spend time with their daughter and her children. The home features two master bedroom suites. One is upstairs and the other one is down stairs. The homeowners prefer to use the downstairs version as they are not forced to use the stairs. They have left the upstairs master suite as a guest suite.
Enjoy some of the before and after images of this project:
http://www.houzz.com/discussions/3549200/old-garage-office-turned-gym-in-los-angeles
http://www.houzz.com/discussions/3558821/la-face-lift-for-the-patio
http://www.houzz.com/discussions/3569717/la-kitchen-remodel
http://www.houzz.com/discussions/3579013/los-angeles-entry-hall
http://www.houzz.com/discussions/3592549/exterior-shots-of-a-whole-house-remodel-in-la
http://www.houzz.com/discussions/3607481/living-dining-rooms-become-a-library-and-formal-dining-room-in-la
http://www.houzz.com/discussions/3628842/bathroom-makeover-in-los-angeles-ca
http://www.houzz.com/discussions/3640770/sweet-dreams-la-bedroom-remodels
Exterior: Approved by the historical society as a Spanish Revival, the second story of this home was an addition. All of the windows and doors were replicated to match the original styling of the house. The roof is a combination of Gable and Hip and is made of red clay tile. The arched door and windows are typical of Spanish Revival. The home also features a Juliette Balcony and window.
Library / Living Room: The library offers Pocket Doors and custom bookcases.
Powder Room: This powder room has a black toilet and Herringbone travertine.
Kitchen: This kitchen was designed for someone who likes to cook! It features a Pot Filler, a peninsula and an island, a prep sink in the island, and cookbook storage on the end of the peninsula. The homeowners opted for a mix of stainless and paneled appliances. Although they have a formal dining room they wanted a casual breakfast area to enjoy informal meals with their grandchildren. The kitchen also utilizes a mix of recessed lighting and pendant lights. A wine refrigerator and outlets conveniently located on the island and around the backsplash are the modern updates that were important to the homeowners.
Master bath: The master bath enjoys both a soaking tub and a large shower with body sprayers and hand held. For privacy, the bidet was placed in a water closet next to the shower. There is plenty of counter space in this bathroom which even includes a makeup table.
Staircase: The staircase features a decorative niche
Upstairs master suite: The upstairs master suite features the Juliette balcony
Outside: Wanting to take advantage of southern California living the homeowners requested an outdoor kitchen complete with retractable awning. The fountain and lounging furniture keep it light.
Home gym: This gym comes completed with rubberized floor covering and dedicated bathroom. It also features its own HVAC system and wall mounted TV.
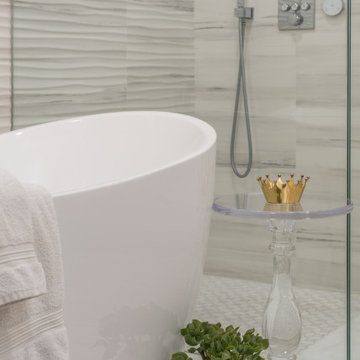
The Master Bath continues with the natural finishes and fixtures found throughout the condo. The Countertops are Mystery White Onyx, with white stone vessel sink. The Walls and flooring Italian Porcelain Tile in a linear marble pattern. "Fit for a Princess", the free standing tub is grounded on top of an White Onyx deck, which is adjacent to the double shower enclosed in frameless glass. Grohe Plumbing Fixtures throughout all Bathrooms.

This Modern Multi-Level Home Boasts Master & Guest Suites on The Main Level + Den + Entertainment Room + Exercise Room with 2 Suites Upstairs as Well as Blended Indoor/Outdoor Living with 14ft Tall Coffered Box Beam Ceilings!
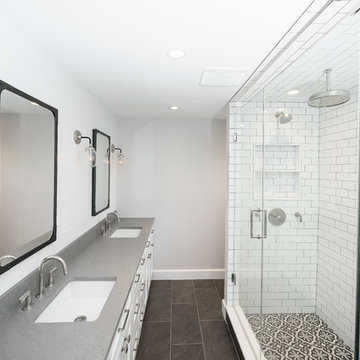
Black and white cement tiles and white subway tie are the perfect combo for this modern farmhouse bathroom.
Immagine di una stanza da bagno padronale tradizionale di medie dimensioni con ante in stile shaker, ante bianche, doccia doppia, bidè, piastrelle bianche, piastrelle in ceramica, pareti grigie, pavimento in cementine, lavabo da incasso, top in quarzo composito, pavimento nero e porta doccia a battente
Immagine di una stanza da bagno padronale tradizionale di medie dimensioni con ante in stile shaker, ante bianche, doccia doppia, bidè, piastrelle bianche, piastrelle in ceramica, pareti grigie, pavimento in cementine, lavabo da incasso, top in quarzo composito, pavimento nero e porta doccia a battente
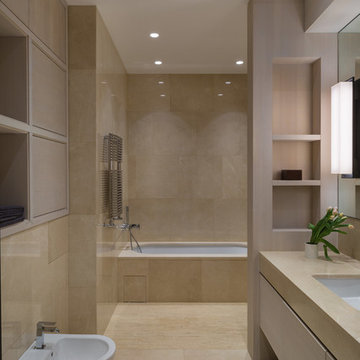
Ispirazione per una grande stanza da bagno design con ante lisce, ante in legno chiaro, vasca sottopiano, piastrelle beige, lastra di pietra, pareti beige, pavimento in travertino, lavabo sottopiano, top in marmo, vasca/doccia, bidè e pavimento beige

Loving this floating modern cabinets for the guest room. Simple design with a combination of rovare naturale finish cabinets, teknorit bianco opacto top, single tap hole gold color faucet and circular mirror.
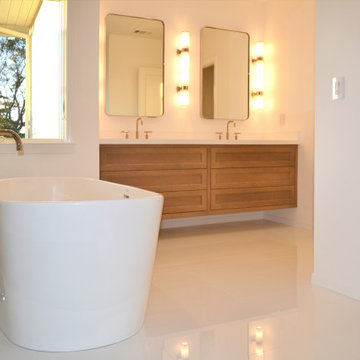
Immagine di una grande stanza da bagno padronale contemporanea con ante con riquadro incassato, ante marroni, vasca freestanding, doccia aperta, bidè, piastrelle verdi, piastrelle in ceramica, pareti bianche, pavimento con piastrelle in ceramica, lavabo da incasso, top in quarzo composito, pavimento bianco, doccia aperta, top bianco, due lavabi e mobile bagno sospeso
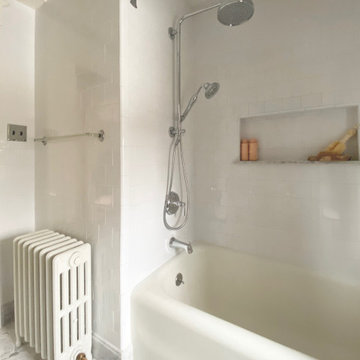
Updated 1920s bathroom that pays homage to the original bathroom. 4" subway tiles on all the walls, custom marble console sink, window casing and baseboards.
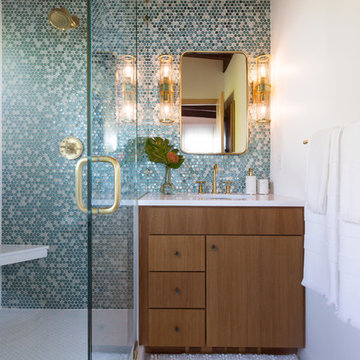
Wynne H Earle Photography
Idee per una stanza da bagno padronale minimalista di medie dimensioni con ante lisce, ante in legno chiaro, doccia ad angolo, bidè, piastrelle blu, piastrelle di vetro, pareti bianche, parquet chiaro, lavabo sospeso, top in quarzite, pavimento bianco e porta doccia a battente
Idee per una stanza da bagno padronale minimalista di medie dimensioni con ante lisce, ante in legno chiaro, doccia ad angolo, bidè, piastrelle blu, piastrelle di vetro, pareti bianche, parquet chiaro, lavabo sospeso, top in quarzite, pavimento bianco e porta doccia a battente
Stanze da Bagno con bidè - Foto e idee per arredare
9