Stanze da Bagno con bidè - Foto e idee per arredare
Filtra anche per:
Budget
Ordina per:Popolari oggi
161 - 180 di 3.745 foto
1 di 3

Immagine di una stanza da bagno padronale chic di medie dimensioni con ante con riquadro incassato, ante in legno chiaro, doccia a filo pavimento, bidè, piastrelle bianche, piastrelle in gres porcellanato, pareti bianche, pavimento in pietra calcarea, lavabo sottopiano, top in marmo, pavimento grigio, porta doccia a battente, top bianco, panca da doccia, due lavabi, mobile bagno incassato e soffitto a volta
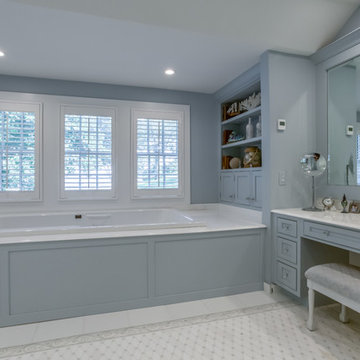
Contractor rearranged some second floor space in this historical home to get a large master bath housing dressing table, tub and shower and a view of long island sound.
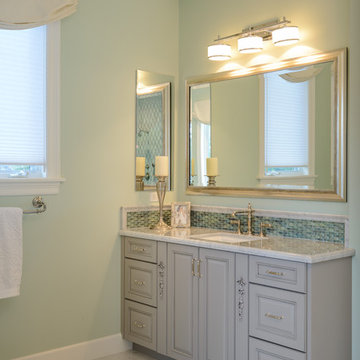
Schaf Photography
Idee per una grande stanza da bagno padronale chic con ante con bugna sagomata, ante grigie, vasca da incasso, doccia doppia, bidè, piastrelle multicolore, piastrelle di marmo, pareti verdi, pavimento in marmo, lavabo sottopiano, top in marmo, pavimento bianco e porta doccia a battente
Idee per una grande stanza da bagno padronale chic con ante con bugna sagomata, ante grigie, vasca da incasso, doccia doppia, bidè, piastrelle multicolore, piastrelle di marmo, pareti verdi, pavimento in marmo, lavabo sottopiano, top in marmo, pavimento bianco e porta doccia a battente
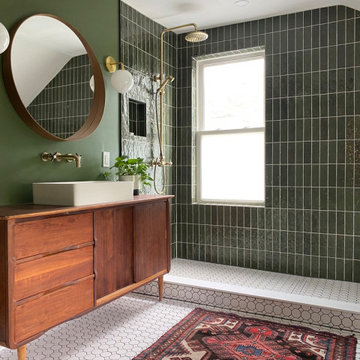
Mid-century modern inspired bathroom. Earthy with lots of texture and warmth.
Immagine di una stanza da bagno padronale moderna di medie dimensioni con ante in legno scuro, vasca con piedi a zampa di leone, doccia aperta, bidè, piastrelle verdi, piastrelle in ceramica, pareti verdi, pavimento in cementine, lavabo a bacinella, pavimento bianco, doccia aperta, panca da doccia, un lavabo e mobile bagno freestanding
Immagine di una stanza da bagno padronale moderna di medie dimensioni con ante in legno scuro, vasca con piedi a zampa di leone, doccia aperta, bidè, piastrelle verdi, piastrelle in ceramica, pareti verdi, pavimento in cementine, lavabo a bacinella, pavimento bianco, doccia aperta, panca da doccia, un lavabo e mobile bagno freestanding
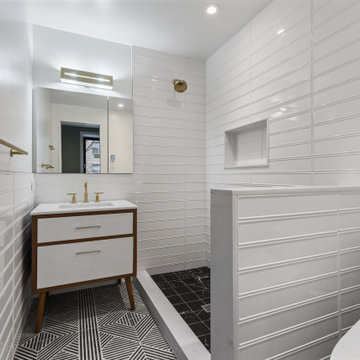
Master bathroom renovation in a Harlem brownstone by Bolster Renovation in New York City.
Immagine di una stanza da bagno padronale classica di medie dimensioni con ante lisce, ante in legno bruno, doccia alcova, bidè, piastrelle bianche, piastrelle in ceramica, pareti bianche, pavimento con piastrelle a mosaico, lavabo da incasso, top in quarzo composito, pavimento nero, top bianco, un lavabo e mobile bagno freestanding
Immagine di una stanza da bagno padronale classica di medie dimensioni con ante lisce, ante in legno bruno, doccia alcova, bidè, piastrelle bianche, piastrelle in ceramica, pareti bianche, pavimento con piastrelle a mosaico, lavabo da incasso, top in quarzo composito, pavimento nero, top bianco, un lavabo e mobile bagno freestanding
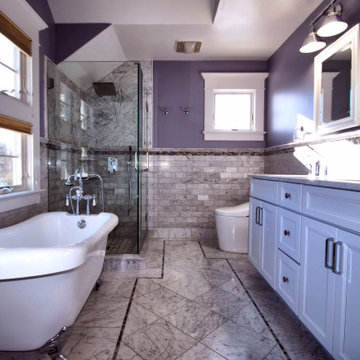
Idee per una stanza da bagno padronale tradizionale di medie dimensioni con ante con riquadro incassato, ante bianche, vasca con piedi a zampa di leone, doccia ad angolo, bidè, piastrelle bianche, piastrelle di marmo, pareti viola, pavimento in marmo, lavabo sottopiano, top in quarzo composito, pavimento bianco, porta doccia a battente, top bianco, due lavabi, mobile bagno incassato e soffitto a volta
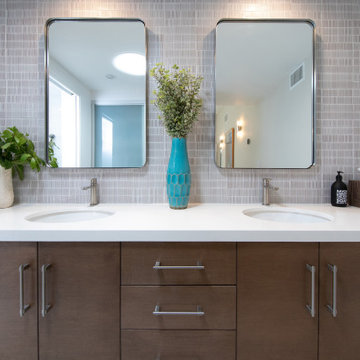
The primary bathroom is open to the bedroom and has a custom wood vanity with white quartz countertops. The backsplash tile is a textured wall tile that also was used in the shower.
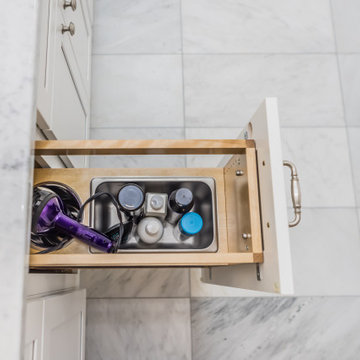
Storage was a very important part of this remodel. In addition to standard vanity storage a rollout was placed in the center of the vanity with an electric outlet and storage for a hairdryer, hair products, and other items.
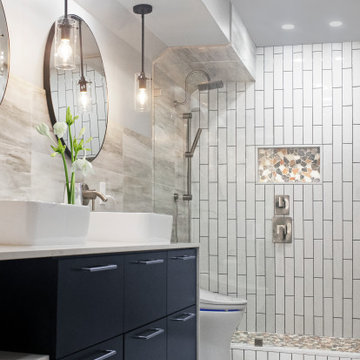
Jack and Jill guest bathroom transformed into a guest suite. Jacks bathroom was used to extend the closet.
Esempio di un'ampia stanza da bagno con doccia moderna con ante lisce, ante blu, doccia aperta, bidè, piastrelle multicolore, piastrelle in gres porcellanato, pareti bianche, pavimento con piastrelle in ceramica, lavabo a bacinella, top in quarzite, pavimento bianco, porta doccia a battente, top bianco, nicchia, due lavabi e mobile bagno sospeso
Esempio di un'ampia stanza da bagno con doccia moderna con ante lisce, ante blu, doccia aperta, bidè, piastrelle multicolore, piastrelle in gres porcellanato, pareti bianche, pavimento con piastrelle in ceramica, lavabo a bacinella, top in quarzite, pavimento bianco, porta doccia a battente, top bianco, nicchia, due lavabi e mobile bagno sospeso

Lee & James wanted to update to their primary bathroom and ensuite closet. It was a small space that had a few pain points. The closet footprint was minimal and didn’t allow for sufficient organization of their wardrobe, a daily struggle for the couple. In addition, their ensuite bathroom had a shower that was petite, and the door from the bedroom was glass paned so it didn’t provide privacy. Also, the room had no bathtub – something they had desired for the ten years they’d lived in the home. The bedroom had an indent that took up much of one wall with a large wardrobe inside. Nice, but it didn’t take the place of a robust closet.
The McAdams team helped the clients create a design that extended the already cantilevered area where the primary bathroom sat to give the room a little more square footage, which allowed us to include all the items the couple desired. The indent and wardrobe in the primary bedroom wall were removed so that the interior of the wall could be incorporated as additional closet space. New sconces were placed on either side of the bed, and a ceiling fan was added overhead for ultimate comfort on warm summer evenings.
The former closet area was repurposed to create the couple’s new and improved (and now much larger) shower. Beautiful Bianco St. Croix tile was installed on the walls and floor of the shower and a frameless glass door highlighting the fabulous Brizo rainshower head and Delta adjustable handheld showerhead all combine to provide the ultimate showering experience. A gorgeous walnut vanity with a Calacutta Gold Honed Marble slab top (that coordinates with the kitchen) replaced the old cabinet. A matte black Pottery Barn Vintage Pill Shaped Mirror was placed above the undermount sink, while a striking LED pendant serves as the main light source. The newly added square footage allows for a Victoria and Albert stand-alone soaking tub with an adjacent towel warmer, all of which almost makes you forget you’re in a home and not a high-end spa. Finally, just past the new Toto toilet with bidet, the couple got their new, large walk-in closet with customized storage solutions for their individual needs. The transformation absolutely helped Lee and James love their home again!

Lee & James wanted to update to their primary bathroom and ensuite closet. It was a small space that had a few pain points. The closet footprint was minimal and didn’t allow for sufficient organization of their wardrobe, a daily struggle for the couple. In addition, their ensuite bathroom had a shower that was petite, and the door from the bedroom was glass paned so it didn’t provide privacy. Also, the room had no bathtub – something they had desired for the ten years they’d lived in the home. The bedroom had an indent that took up much of one wall with a large wardrobe inside. Nice, but it didn’t take the place of a robust closet.
The McAdams team helped the clients create a design that extended the already cantilevered area where the primary bathroom sat to give the room a little more square footage, which allowed us to include all the items the couple desired. The indent and wardrobe in the primary bedroom wall were removed so that the interior of the wall could be incorporated as additional closet space. New sconces were placed on either side of the bed, and a ceiling fan was added overhead for ultimate comfort on warm summer evenings.
The former closet area was repurposed to create the couple’s new and improved (and now much larger) shower. Beautiful Bianco St. Croix tile was installed on the walls and floor of the shower and a frameless glass door highlighting the fabulous Brizo rainshower head and Delta adjustable handheld showerhead all combine to provide the ultimate showering experience. A gorgeous walnut vanity with a Calacutta Gold Honed Marble slab top (that coordinates with the kitchen) replaced the old cabinet. A matte black Pottery Barn Vintage Pill Shaped Mirror was placed above the undermount sink, while a striking LED pendant serves as the main light source. The newly added square footage allows for a Victoria and Albert stand-alone soaking tub with an adjacent towel warmer, all of which almost makes you forget you’re in a home and not a high-end spa. Finally, just past the new Toto toilet with bidet, the couple got their new, large walk-in closet with customized storage solutions for their individual needs. The transformation absolutely helped Lee and James love their home again!
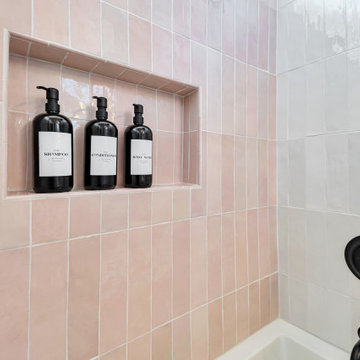
Immagine di una stanza da bagno per bambini country di medie dimensioni con ante lisce, ante in legno chiaro, vasca ad alcova, vasca/doccia, bidè, piastrelle rosa, piastrelle in ceramica, pareti grigie, pavimento in gres porcellanato, lavabo sottopiano, top in quarzo composito, pavimento multicolore, porta doccia scorrevole, top bianco, nicchia, due lavabi e mobile bagno incassato
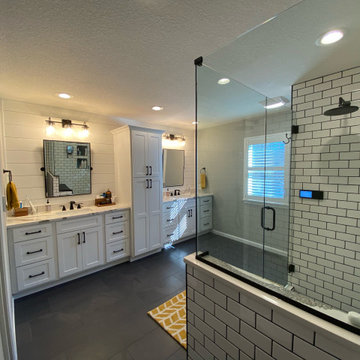
Esempio di una grande stanza da bagno padronale country con ante lisce, ante bianche, doccia aperta, bidè, piastrelle bianche, piastrelle in ceramica, pareti grigie, pavimento con piastrelle in ceramica, lavabo sottopiano, top in quarzo composito, pavimento nero, porta doccia a battente, top bianco, panca da doccia, due lavabi, mobile bagno incassato e pareti in perlinato
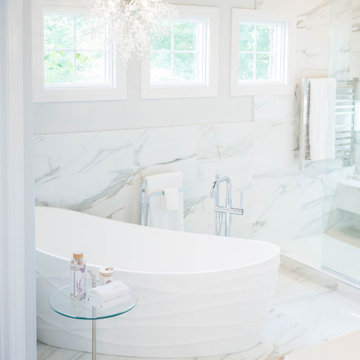
Immagine di una grande stanza da bagno padronale design con ante in stile shaker, ante bianche, vasca freestanding, doccia aperta, bidè, piastrelle bianche, piastrelle di marmo, pavimento in gres porcellanato, lavabo sottopiano, top in quarzo composito, pavimento bianco, doccia aperta, top bianco, toilette, due lavabi e mobile bagno incassato
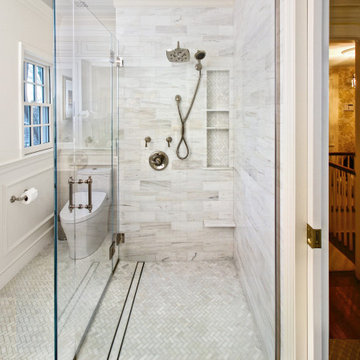
View of the master bath walk-in shower which is curbless and has built-in line drain. Next to the shower is the new bidet toilet.
Photography by Daniel Nystedt
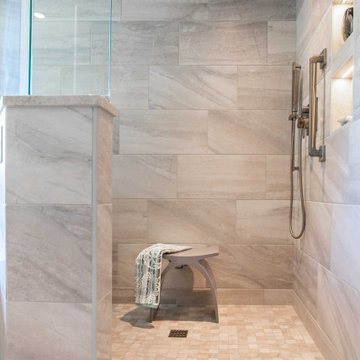
Ispirazione per una stanza da bagno padronale design di medie dimensioni con ante in stile shaker, ante grigie, vasca da incasso, doccia a filo pavimento, bidè, piastrelle beige, piastrelle in gres porcellanato, pareti grigie, pavimento in gres porcellanato, lavabo sottopiano, top in quarzite, pavimento beige, doccia aperta e top bianco
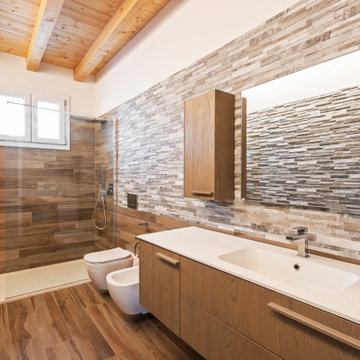
Bagno zona notte dallo stile moderno caldo
Immagine di una piccola stanza da bagno con doccia moderna con ante in legno scuro, doccia aperta, bidè, piastrelle multicolore, piastrelle di pietra calcarea, lavabo da incasso, top in superficie solida, doccia aperta e top bianco
Immagine di una piccola stanza da bagno con doccia moderna con ante in legno scuro, doccia aperta, bidè, piastrelle multicolore, piastrelle di pietra calcarea, lavabo da incasso, top in superficie solida, doccia aperta e top bianco
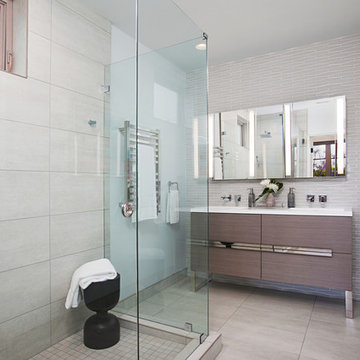
Preview First Photography
Ispirazione per una stanza da bagno padronale moderna di medie dimensioni con ante lisce, ante grigie, doccia ad angolo, bidè, piastrelle bianche, piastrelle di vetro, pareti blu, pavimento con piastrelle in ceramica, lavabo integrato, top in quarzite, pavimento grigio e porta doccia a battente
Ispirazione per una stanza da bagno padronale moderna di medie dimensioni con ante lisce, ante grigie, doccia ad angolo, bidè, piastrelle bianche, piastrelle di vetro, pareti blu, pavimento con piastrelle in ceramica, lavabo integrato, top in quarzite, pavimento grigio e porta doccia a battente
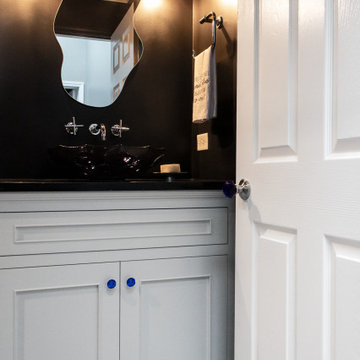
Full bathroom with steam shower designed and construction by Advance Design Studio.
Idee per una stanza da bagno boho chic di medie dimensioni con bidè, pareti nere, pavimento nero, porta doccia scorrevole e panca da doccia
Idee per una stanza da bagno boho chic di medie dimensioni con bidè, pareti nere, pavimento nero, porta doccia scorrevole e panca da doccia

The newly configured Primary bath features a corner shower with a glass door and side panel. The laundry features a Meile washer and condensing electric dry. We added a built-in ironing board with a custom walnut door and matching walnut table over the laundry. New plumbing fixtures feature a handheld shower and a rain head. We kept the original wall tile and added new tile in the shower. We love our client’s choice of the wall color as well.
Stanze da Bagno con bidè - Foto e idee per arredare
9