Stanze da Bagno con ante a filo e ante verdi - Foto e idee per arredare
Filtra anche per:
Budget
Ordina per:Popolari oggi
1 - 20 di 335 foto
1 di 3
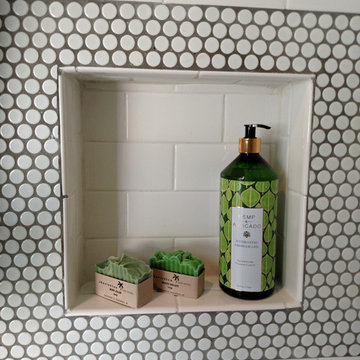
Tile alcove/niche in shower wall.
Immagine di una stanza da bagno classica di medie dimensioni con ante a filo, ante verdi, vasca ad alcova, vasca/doccia, WC a due pezzi, piastrelle bianche, piastrelle in gres porcellanato, pareti grigie, pavimento in gres porcellanato, lavabo sottopiano e top in marmo
Immagine di una stanza da bagno classica di medie dimensioni con ante a filo, ante verdi, vasca ad alcova, vasca/doccia, WC a due pezzi, piastrelle bianche, piastrelle in gres porcellanato, pareti grigie, pavimento in gres porcellanato, lavabo sottopiano e top in marmo

Idee per una stanza da bagno con doccia tradizionale di medie dimensioni con ante a filo, ante verdi, doccia a filo pavimento, WC a due pezzi, piastrelle bianche, piastrelle diamantate, pareti bianche, pavimento con piastrelle in ceramica, lavabo sottopiano, top in quarzo composito, pavimento multicolore, porta doccia a battente e top nero

sophie epton photography
Immagine di una stanza da bagno con doccia stile americano di medie dimensioni con ante a filo, ante verdi, WC monopezzo, piastrelle grigie, piastrelle di marmo, pareti bianche, pavimento con piastrelle a mosaico, lavabo sottopiano, top in marmo, pavimento grigio e porta doccia scorrevole
Immagine di una stanza da bagno con doccia stile americano di medie dimensioni con ante a filo, ante verdi, WC monopezzo, piastrelle grigie, piastrelle di marmo, pareti bianche, pavimento con piastrelle a mosaico, lavabo sottopiano, top in marmo, pavimento grigio e porta doccia scorrevole

We gave this rather dated farmhouse some dramatic upgrades that brought together the feminine with the masculine, combining rustic wood with softer elements. In terms of style her tastes leaned toward traditional and elegant and his toward the rustic and outdoorsy. The result was the perfect fit for this family of 4 plus 2 dogs and their very special farmhouse in Ipswich, MA. Character details create a visual statement, showcasing the melding of both rustic and traditional elements without too much formality. The new master suite is one of the most potent examples of the blending of styles. The bath, with white carrara honed marble countertops and backsplash, beaded wainscoting, matching pale green vanities with make-up table offset by the black center cabinet expand function of the space exquisitely while the salvaged rustic beams create an eye-catching contrast that picks up on the earthy tones of the wood. The luxurious walk-in shower drenched in white carrara floor and wall tile replaced the obsolete Jacuzzi tub. Wardrobe care and organization is a joy in the massive walk-in closet complete with custom gliding library ladder to access the additional storage above. The space serves double duty as a peaceful laundry room complete with roll-out ironing center. The cozy reading nook now graces the bay-window-with-a-view and storage abounds with a surplus of built-ins including bookcases and in-home entertainment center. You can’t help but feel pampered the moment you step into this ensuite. The pantry, with its painted barn door, slate floor, custom shelving and black walnut countertop provide much needed storage designed to fit the family’s needs precisely, including a pull out bin for dog food. During this phase of the project, the powder room was relocated and treated to a reclaimed wood vanity with reclaimed white oak countertop along with custom vessel soapstone sink and wide board paneling. Design elements effectively married rustic and traditional styles and the home now has the character to match the country setting and the improved layout and storage the family so desperately needed. And did you see the barn? Photo credit: Eric Roth
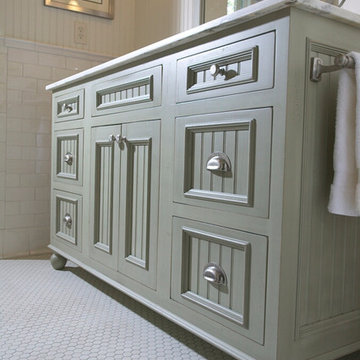
Esempio di una stanza da bagno padronale classica di medie dimensioni con ante a filo, ante verdi, pareti multicolore, pavimento in gres porcellanato e lavabo sottopiano
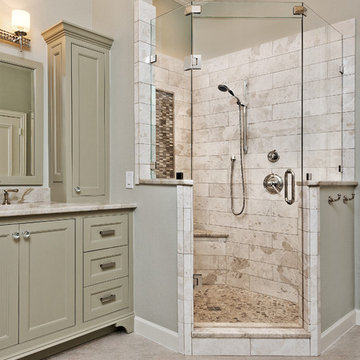
Our client on this project requested a spa-like feel where they could rejuvenate after a hard day at work.
The big change that made all the difference was removing the walled-off shower. This change greatly opened up the space, although in removing the wall we had to reroute electrical and plumbing lines. The work was well worth the effect. By installing a freestanding tub in the corner, we further opened up the space. The accenting tiles behind the tub and in the shower, very nicely connected the space. Plus, the shower floor is a natural pebble stone that lightly massages your feet.
The His and Her vanities were truly customized to their specific needs. For example, we built plenty of storage on the Her side for her personal needs. The cabinets were custom built including hand mixing the paint color.
The Taj Mahal countertops and marble shower along with the polished nickel fixtures provide a luxurious and elegant feel.
This was a fun project that rejuvenated our client's bathroom and is now allowing them to rejuvenate after a long day.
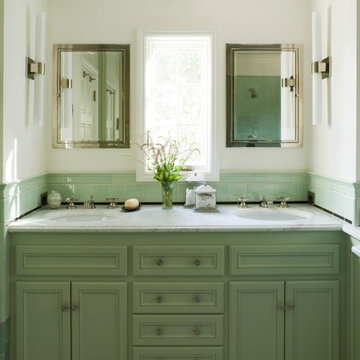
Features sconces from Waterworks.
Photo: David Duncan Livingston
Idee per una stanza da bagno padronale mediterranea di medie dimensioni con lavabo sottopiano, ante a filo, ante verdi, top in marmo, vasca da incasso, doccia alcova, WC monopezzo, piastrelle bianche, piastrelle a mosaico, pareti bianche e pavimento con piastrelle a mosaico
Idee per una stanza da bagno padronale mediterranea di medie dimensioni con lavabo sottopiano, ante a filo, ante verdi, top in marmo, vasca da incasso, doccia alcova, WC monopezzo, piastrelle bianche, piastrelle a mosaico, pareti bianche e pavimento con piastrelle a mosaico
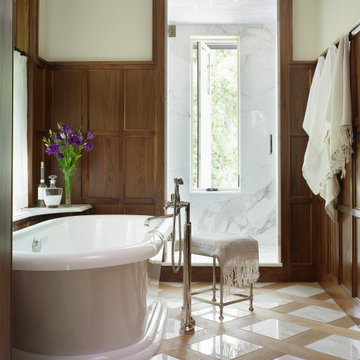
Master bath. Walnut paneling. Marble and white Oak floor. Photo by Stephen Karlisch
Esempio di una stanza da bagno classica con ante a filo, ante verdi, doccia doppia, porta doccia a battente, top bianco, un lavabo e mobile bagno incassato
Esempio di una stanza da bagno classica con ante a filo, ante verdi, doccia doppia, porta doccia a battente, top bianco, un lavabo e mobile bagno incassato

The colors in this farmhouse bath are calming and welcoming. I love the floor tile laid on the 45 and the Leathered Granite countertop.
Immagine di una piccola stanza da bagno con doccia country con ante a filo, ante verdi, doccia alcova, WC a due pezzi, piastrelle verdi, piastrelle in ceramica, pareti beige, pavimento con piastrelle in ceramica, top in granito, pavimento bianco, porta doccia a battente, panca da doccia, due lavabi e mobile bagno incassato
Immagine di una piccola stanza da bagno con doccia country con ante a filo, ante verdi, doccia alcova, WC a due pezzi, piastrelle verdi, piastrelle in ceramica, pareti beige, pavimento con piastrelle in ceramica, top in granito, pavimento bianco, porta doccia a battente, panca da doccia, due lavabi e mobile bagno incassato
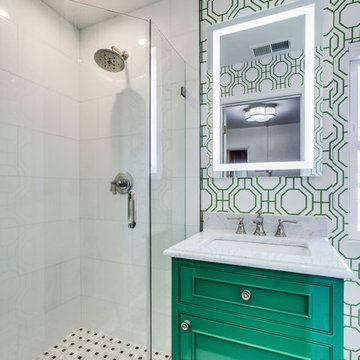
Green with envy.. our showroom bathroom.
Ispirazione per una piccola stanza da bagno con doccia classica con ante a filo, ante verdi, doccia ad angolo, WC monopezzo, piastrelle bianche, piastrelle di marmo, pavimento in marmo, lavabo sottopiano, top in marmo, pavimento nero, porta doccia a battente e top bianco
Ispirazione per una piccola stanza da bagno con doccia classica con ante a filo, ante verdi, doccia ad angolo, WC monopezzo, piastrelle bianche, piastrelle di marmo, pavimento in marmo, lavabo sottopiano, top in marmo, pavimento nero, porta doccia a battente e top bianco

Classic Modern new construction home featuring custom finishes throughout. A warm, earthy palette, brass fixtures, tone-on-tone accents make this primary bath one-of-a-kind.
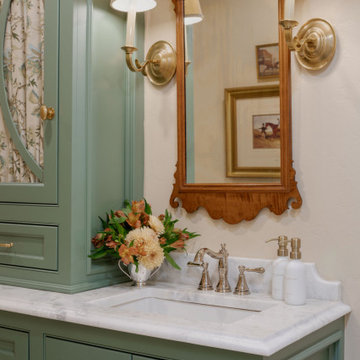
Esempio di una stanza da bagno tradizionale di medie dimensioni con ante a filo, ante verdi, pavimento in marmo, lavabo sottopiano, top in marmo, pavimento bianco, porta doccia a battente, top bianco, un lavabo, mobile bagno incassato e soffitto a volta
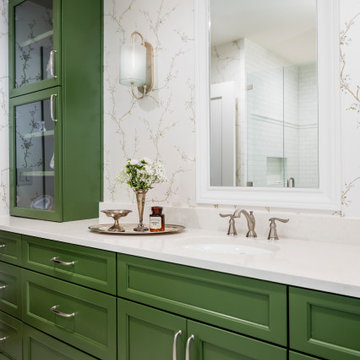
Immagine di una grande stanza da bagno con doccia tradizionale con ante a filo, ante verdi, doccia alcova, piastrelle di marmo, pavimento in marmo, lavabo sottopiano, top in quarzo composito, pavimento grigio, porta doccia a battente, top bianco, un lavabo, mobile bagno incassato e carta da parati
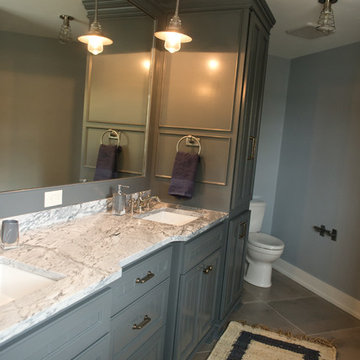
Girls Bath
Immagine di una stanza da bagno country di medie dimensioni con ante a filo, ante verdi, pareti blu, pavimento con piastrelle in ceramica, lavabo sottopiano, top in quarzo composito e pavimento grigio
Immagine di una stanza da bagno country di medie dimensioni con ante a filo, ante verdi, pareti blu, pavimento con piastrelle in ceramica, lavabo sottopiano, top in quarzo composito e pavimento grigio

Esempio di una piccola stanza da bagno per bambini minimal con ante a filo, ante verdi, doccia alcova, piastrelle beige, piastrelle in terracotta, pareti verdi, pavimento con piastrelle in ceramica, lavabo da incasso, top in superficie solida, pavimento beige, porta doccia scorrevole, top bianco, un lavabo e mobile bagno sospeso
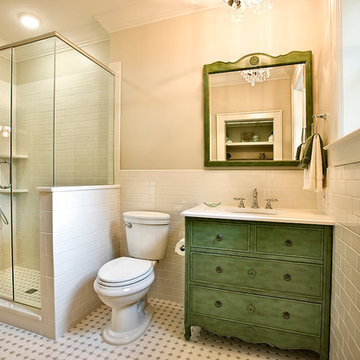
Peter Obetz
Idee per una stanza da bagno tradizionale di medie dimensioni con ante a filo, ante verdi, doccia ad angolo, piastrelle bianche, piastrelle diamantate, pareti beige e lavabo sottopiano
Idee per una stanza da bagno tradizionale di medie dimensioni con ante a filo, ante verdi, doccia ad angolo, piastrelle bianche, piastrelle diamantate, pareti beige e lavabo sottopiano
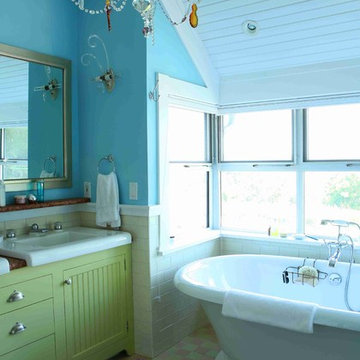
enjoy panoramic water views from the tub and shower
Esempio di una stanza da bagno padronale boho chic di medie dimensioni con ante a filo, ante verdi, vasca freestanding, WC monopezzo, pareti blu, pavimento con piastrelle a mosaico, lavabo integrato e top in superficie solida
Esempio di una stanza da bagno padronale boho chic di medie dimensioni con ante a filo, ante verdi, vasca freestanding, WC monopezzo, pareti blu, pavimento con piastrelle a mosaico, lavabo integrato e top in superficie solida

Idee per una stanza da bagno padronale classica di medie dimensioni con ante a filo, ante verdi, vasca da incasso, zona vasca/doccia separata, pareti beige, pavimento in pietra calcarea, lavabo da incasso, top in marmo, pavimento beige, porta doccia a battente, top grigio, panca da doccia, due lavabi e mobile bagno incassato
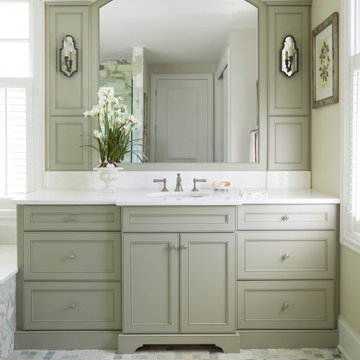
Foto di una grande stanza da bagno padronale chic con ante a filo, ante verdi, pareti beige, pavimento in gres porcellanato, lavabo sottopiano, top in marmo, pavimento multicolore, top bianco, un lavabo e mobile bagno incassato
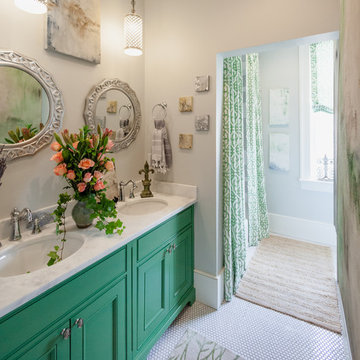
Garden themed bathroom has separate areas for the tub/shower, vanity and a private toilet area. The high ceilings in sky blue and fresh color evoke spring in a classic space.
Stanze da Bagno con ante a filo e ante verdi - Foto e idee per arredare
1