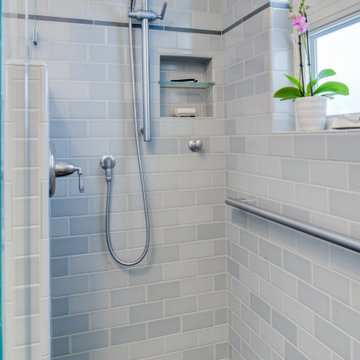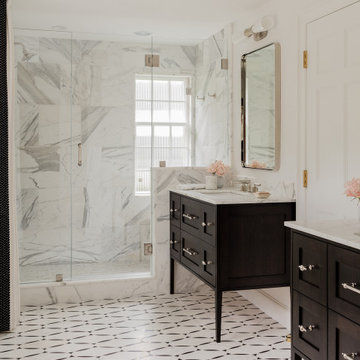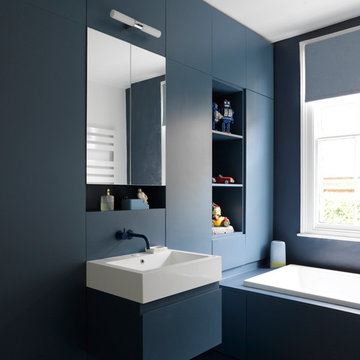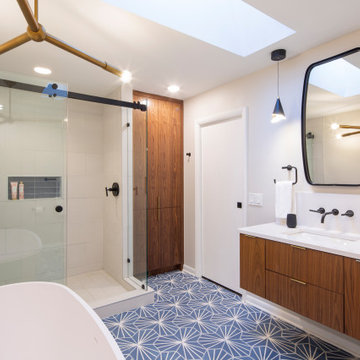Stanze da Bagno con ante lisce e pavimento blu - Foto e idee per arredare
Filtra anche per:
Budget
Ordina per:Popolari oggi
1 - 20 di 1.427 foto
1 di 3

Il colore blu caratterizza maggiormente questa zona e si ritrova negli arredi e nelle piastrelle effetto marmo utilizzate nel bagno in camera. Il piano con lavabo integrato è realizzato in ceramica.

Idee per una stanza da bagno con doccia design con ante lisce, ante bianche, doccia alcova, piastrelle blu, piastrelle bianche, pareti blu, lavabo integrato, pavimento blu e porta doccia scorrevole

Immagine di una piccola stanza da bagno chic con ante lisce, ante bianche, doccia a filo pavimento, WC sospeso, piastrelle blu, piastrelle in ceramica, pareti bianche, pavimento in gres porcellanato, lavabo integrato, top in superficie solida, pavimento blu, doccia aperta, top bianco, nicchia, un lavabo e mobile bagno incassato

Kid's Bathroom with decorative mirror, white tiles and cement tile floor. Photo by Dan Arnold
Esempio di una piccola stanza da bagno per bambini design con ante lisce, ante in legno chiaro, vasca ad alcova, vasca/doccia, WC monopezzo, piastrelle bianche, piastrelle in ceramica, pareti bianche, pavimento in cementine, lavabo sottopiano, top in quarzo composito, pavimento blu e top bianco
Esempio di una piccola stanza da bagno per bambini design con ante lisce, ante in legno chiaro, vasca ad alcova, vasca/doccia, WC monopezzo, piastrelle bianche, piastrelle in ceramica, pareti bianche, pavimento in cementine, lavabo sottopiano, top in quarzo composito, pavimento blu e top bianco

custom made vanity cabinet
Idee per una grande stanza da bagno padronale moderna con ante in legno bruno, vasca freestanding, zona vasca/doccia separata, piastrelle bianche, piastrelle in gres porcellanato, pareti bianche, pavimento in gres porcellanato, top in quarzo composito, pavimento blu, porta doccia a battente, top bianco, due lavabi, mobile bagno freestanding, lavabo sottopiano e ante lisce
Idee per una grande stanza da bagno padronale moderna con ante in legno bruno, vasca freestanding, zona vasca/doccia separata, piastrelle bianche, piastrelle in gres porcellanato, pareti bianche, pavimento in gres porcellanato, top in quarzo composito, pavimento blu, porta doccia a battente, top bianco, due lavabi, mobile bagno freestanding, lavabo sottopiano e ante lisce

Guest bath. Floor tile Glazzio Greenwich Hex in Urbanite color. Wall tile Happy Floors Titan 4x12 Aqua color.
Ispirazione per una piccola stanza da bagno con doccia moderna con ante lisce, ante bianche, doccia a filo pavimento, WC a due pezzi, piastrelle blu, piastrelle in ceramica, pareti bianche, pavimento con piastrelle in ceramica, lavabo sottopiano, top in quarzo composito, pavimento blu, porta doccia a battente, top bianco e un lavabo
Ispirazione per una piccola stanza da bagno con doccia moderna con ante lisce, ante bianche, doccia a filo pavimento, WC a due pezzi, piastrelle blu, piastrelle in ceramica, pareti bianche, pavimento con piastrelle in ceramica, lavabo sottopiano, top in quarzo composito, pavimento blu, porta doccia a battente, top bianco e un lavabo

Sleek black and white palette with unexpected blue hexagon floor. Bedrosians Cloe wall tile provides a stunning backdrop of interesting variations in hue and tone, complimented by Cal Faucets Tamalpais plumbing fixtures and Hubbardton Forge Vela light fixtures.

Immagine di una piccola stanza da bagno padronale minimalista con ante lisce, ante in legno chiaro, pareti bianche, pavimento in cementine, pavimento blu, top bianco, due lavabi, mobile bagno sospeso, doccia alcova, top in superficie solida e pannellatura

Ispirazione per una stanza da bagno per bambini tradizionale di medie dimensioni con ante lisce, ante marroni, doccia aperta, piastrelle bianche, piastrelle in ceramica, pareti blu, pavimento con piastrelle in ceramica, lavabo sottopiano, top in marmo, pavimento blu, porta doccia a battente e top bianco

Esempio di una stanza da bagno con doccia tradizionale di medie dimensioni con ante lisce, ante in legno scuro, vasca da incasso, vasca/doccia, WC monopezzo, piastrelle bianche, piastrelle in ceramica, pareti grigie, pavimento con piastrelle in ceramica, lavabo integrato, top in superficie solida, pavimento blu, doccia con tenda e top bianco

Winner of the 2018 Tour of Homes Best Remodel, this whole house re-design of a 1963 Bennet & Johnson mid-century raised ranch home is a beautiful example of the magic we can weave through the application of more sustainable modern design principles to existing spaces.
We worked closely with our client on extensive updates to create a modernized MCM gem.
Extensive alterations include:
- a completely redesigned floor plan to promote a more intuitive flow throughout
- vaulted the ceilings over the great room to create an amazing entrance and feeling of inspired openness
- redesigned entry and driveway to be more inviting and welcoming as well as to experientially set the mid-century modern stage
- the removal of a visually disruptive load bearing central wall and chimney system that formerly partitioned the homes’ entry, dining, kitchen and living rooms from each other
- added clerestory windows above the new kitchen to accentuate the new vaulted ceiling line and create a greater visual continuation of indoor to outdoor space
- drastically increased the access to natural light by increasing window sizes and opening up the floor plan
- placed natural wood elements throughout to provide a calming palette and cohesive Pacific Northwest feel
- incorporated Universal Design principles to make the home Aging In Place ready with wide hallways and accessible spaces, including single-floor living if needed
- moved and completely redesigned the stairway to work for the home’s occupants and be a part of the cohesive design aesthetic
- mixed custom tile layouts with more traditional tiling to create fun and playful visual experiences
- custom designed and sourced MCM specific elements such as the entry screen, cabinetry and lighting
- development of the downstairs for potential future use by an assisted living caretaker
- energy efficiency upgrades seamlessly woven in with much improved insulation, ductless mini splits and solar gain

Foto di una grande stanza da bagno per bambini classica con ante lisce, ante in legno chiaro, doccia a filo pavimento, WC sospeso, piastrelle in ceramica, pavimento in cementine, lavabo sottopiano, top in quarzite, pavimento blu, porta doccia a battente, top bianco e piastrelle grigie

mid century modern bathroom design.
herringbone tiles, brick wall, cement floor tiles, gold fixtures, round mirror and globe scones.
corner shower with subway tiles and penny tiles.

Jefferson Smith
Ispirazione per una stanza da bagno per bambini minimal con ante lisce, ante blu, vasca da incasso, pareti blu, lavabo sospeso e pavimento blu
Ispirazione per una stanza da bagno per bambini minimal con ante lisce, ante blu, vasca da incasso, pareti blu, lavabo sospeso e pavimento blu

Foto di una stanza da bagno con doccia minimalista di medie dimensioni con ante bianche, doccia alcova, WC sospeso, piastrelle bianche, piastrelle diamantate, pareti bianche, pavimento in cementine, lavabo integrato, top in superficie solida, pavimento blu, porta doccia scorrevole, ante lisce e top bianco

Idee per una grande stanza da bagno padronale minimal con ante lisce, ante in legno scuro, vasca freestanding, doccia aperta, piastrelle grigie, piastrelle bianche, piastrelle diamantate, lavabo a bacinella, doccia aperta, WC a due pezzi, pareti grigie, pavimento con piastrelle in ceramica, top in cemento, pavimento blu e top grigio

A classical pretty blue, grey and white bathroom designed for two young children.
Foto di una stanza da bagno vittoriana di medie dimensioni con vasca con piedi a zampa di leone, doccia a filo pavimento, piastrelle grigie, piastrelle diamantate, pareti grigie, pavimento in cementine, pavimento blu, porta doccia a battente, top bianco, ante blu, lavabo a consolle e ante lisce
Foto di una stanza da bagno vittoriana di medie dimensioni con vasca con piedi a zampa di leone, doccia a filo pavimento, piastrelle grigie, piastrelle diamantate, pareti grigie, pavimento in cementine, pavimento blu, porta doccia a battente, top bianco, ante blu, lavabo a consolle e ante lisce

Mid-Century Modern Master Bath renovation with bold blue patterned floor tile sets the stage for a mix of warm natural walnut custom frameless cabinets counterpointed by sleek and textural white shower tile and black & gold accent fixtures and a bright white oval shaped freestanding soaking tub.

Ispirazione per una stanza da bagno per bambini moderna di medie dimensioni con ante lisce, ante in legno bruno, vasca ad alcova, vasca/doccia, WC monopezzo, piastrelle bianche, piastrelle in gres porcellanato, pareti bianche, pavimento in gres porcellanato, lavabo sottopiano, top in quarzo composito, pavimento blu, porta doccia a battente, top bianco, nicchia, due lavabi e mobile bagno incassato

Foto di una grande stanza da bagno padronale chic con ante lisce, ante marroni, doccia ad angolo, bidè, piastrelle rosa, piastrelle di vetro, pareti bianche, pavimento in cemento, lavabo sottopiano, top in quarzo composito, pavimento blu, porta doccia a battente, top bianco, nicchia e un lavabo
Stanze da Bagno con ante lisce e pavimento blu - Foto e idee per arredare
1