Stanze da Bagno con ante in legno scuro e pavimento in ardesia - Foto e idee per arredare
Filtra anche per:
Budget
Ordina per:Popolari oggi
1 - 20 di 1.646 foto
1 di 3

Esempio di una stanza da bagno padronale tradizionale di medie dimensioni con ante in legno scuro, piastrelle bianche, piastrelle diamantate, pareti bianche, pavimento in ardesia, lavabo sottopiano, top in marmo, pavimento grigio, porta doccia a battente, top bianco, due lavabi, mobile bagno incassato, pareti in perlinato e nicchia

Foto di una grande stanza da bagno padronale minimal con ante lisce, ante in legno scuro, vasca freestanding, doccia alcova, piastrelle grigie, piastrelle multicolore, pareti bianche, pavimento in ardesia, lavabo sottopiano, top in quarzo composito, pavimento grigio, porta doccia a battente, top bianco e piastrelle di marmo

Creation of a new master bathroom, kids’ bathroom, toilet room and a WIC from a mid. size bathroom was a challenge but the results were amazing.
The master bathroom has a huge 5.5'x6' shower with his/hers shower heads.
The main wall of the shower is made from 2 book matched porcelain slabs, the rest of the walls are made from Thasos marble tile and the floors are slate stone.
The vanity is a double sink custom made with distress wood stain finish and its almost 10' long.
The vanity countertop and backsplash are made from the same porcelain slab that was used on the shower wall.
The two pocket doors on the opposite wall from the vanity hide the WIC and the water closet where a $6k toilet/bidet unit is warmed up and ready for her owner at any given moment.
Notice also the huge 100" mirror with built-in LED light, it is a great tool to make the relatively narrow bathroom to look twice its size.

Photography: Regan Wood Photography
Ispirazione per una stanza da bagno con doccia contemporanea di medie dimensioni con ante lisce, ante in legno scuro, piastrelle nere, piastrelle a mosaico, pavimento in ardesia, lavabo a bacinella, pavimento nero, doccia aperta, top nero, doccia alcova, top piastrellato e pareti nere
Ispirazione per una stanza da bagno con doccia contemporanea di medie dimensioni con ante lisce, ante in legno scuro, piastrelle nere, piastrelle a mosaico, pavimento in ardesia, lavabo a bacinella, pavimento nero, doccia aperta, top nero, doccia alcova, top piastrellato e pareti nere
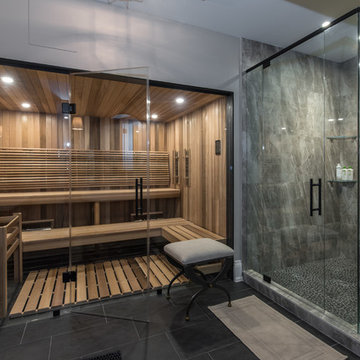
Immagine di una grande sauna classica con doccia ad angolo, piastrelle grigie, piastrelle di marmo, pareti grigie, pavimento in ardesia, top in granito, pavimento grigio, porta doccia a battente, top bianco, ante lisce e ante in legno scuro
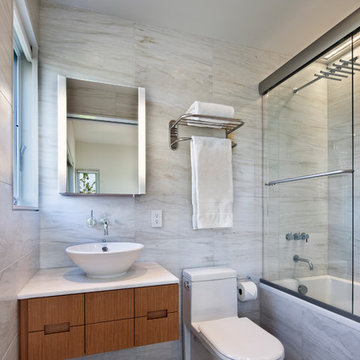
Photo Credit: Michael Moran
Idee per una piccola stanza da bagno padronale minimalista con ante lisce, ante in legno scuro, vasca ad alcova, vasca/doccia, WC monopezzo, piastrelle bianche, piastrelle di marmo, pareti bianche, pavimento in ardesia, lavabo a bacinella, top in marmo, pavimento grigio e porta doccia scorrevole
Idee per una piccola stanza da bagno padronale minimalista con ante lisce, ante in legno scuro, vasca ad alcova, vasca/doccia, WC monopezzo, piastrelle bianche, piastrelle di marmo, pareti bianche, pavimento in ardesia, lavabo a bacinella, top in marmo, pavimento grigio e porta doccia scorrevole
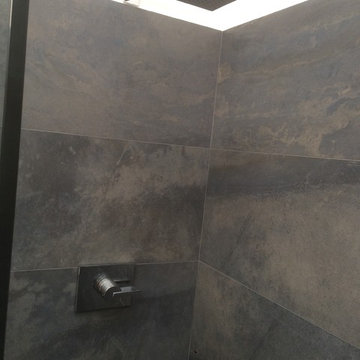
Foto di una stanza da bagno con doccia contemporanea di medie dimensioni con ante lisce, ante in legno scuro, doccia alcova, WC a due pezzi, piastrelle grigie, piastrelle in ardesia, pareti grigie, pavimento in ardesia, lavabo a bacinella, top in quarzo composito, pavimento grigio e porta doccia a battente
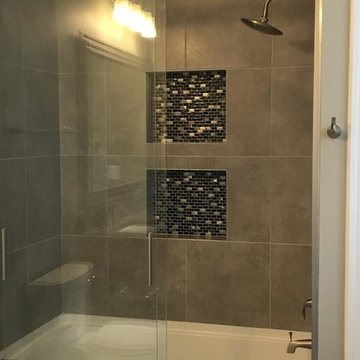
Idee per una stanza da bagno per bambini tradizionale di medie dimensioni con ante lisce, ante in legno scuro, vasca ad alcova, vasca/doccia, WC a due pezzi, piastrelle grigie, piastrelle beige, piastrelle in pietra, lavabo sottopiano, top in granito, pareti grigie e pavimento in ardesia
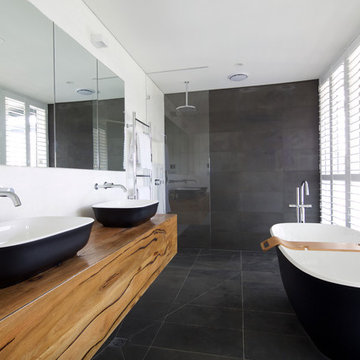
The key to a modern bathroom is a refined palette coupled with contemporary shapes.
Foto di un'ampia stanza da bagno padronale design con lavabo a bacinella, ante lisce, ante in legno scuro, top in legno, vasca freestanding, doccia aperta, piastrelle grigie, piastrelle in pietra, pareti bianche, pavimento in ardesia, pavimento nero, doccia aperta e top marrone
Foto di un'ampia stanza da bagno padronale design con lavabo a bacinella, ante lisce, ante in legno scuro, top in legno, vasca freestanding, doccia aperta, piastrelle grigie, piastrelle in pietra, pareti bianche, pavimento in ardesia, pavimento nero, doccia aperta e top marrone

Master bath with walk in shower, big tub and double sink. The window over the tub looks out over the nearly 4,000 sf courtyard.
Idee per una grande stanza da bagno padronale design con piastrelle in gres porcellanato, ante lisce, ante in legno scuro, vasca sottopiano, doccia ad angolo, WC a due pezzi, piastrelle marroni, pareti beige, pavimento in ardesia, lavabo a bacinella, top in superficie solida, pavimento grigio, porta doccia a battente e top grigio
Idee per una grande stanza da bagno padronale design con piastrelle in gres porcellanato, ante lisce, ante in legno scuro, vasca sottopiano, doccia ad angolo, WC a due pezzi, piastrelle marroni, pareti beige, pavimento in ardesia, lavabo a bacinella, top in superficie solida, pavimento grigio, porta doccia a battente e top grigio

Foto di una stanza da bagno padronale contemporanea di medie dimensioni con ante lisce, ante in legno scuro, doccia a filo pavimento, piastrelle bianche, piastrelle di marmo, pareti bianche, pavimento in ardesia, lavabo sottopiano, top in pietra calcarea, pavimento nero, porta doccia a battente e top grigio
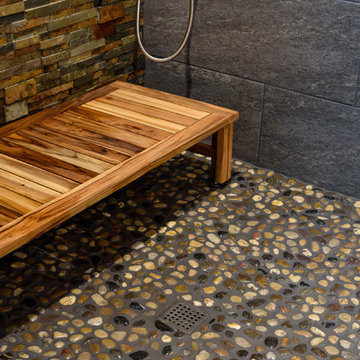
Foto di una stanza da bagno con doccia chic di medie dimensioni con ante con bugna sagomata, ante in legno scuro, doccia ad angolo, WC monopezzo, piastrelle beige, piastrelle marroni, piastrelle grigie, piastrelle in pietra, pareti beige, pavimento in ardesia, lavabo a bacinella, top in superficie solida, pavimento grigio e doccia aperta

When demoing this space the shower needed to be turned...the stairwell tread from the downstairs was framed higher than expected. It is now hidden from view under the bench. Needing it to move furthur into the expansive shower than truly needed, we created a ledge and capped it for product/backrest. We also utilized the area behind the bench for open cubbies for towels.

Blackstock Photography
Esempio di una stanza da bagno padronale moderna con ante lisce, ante in legno scuro, doccia alcova, piastrelle bianche, piastrelle in ceramica, pareti bianche, pavimento in ardesia, lavabo sottopiano, top in marmo, pavimento grigio e porta doccia a battente
Esempio di una stanza da bagno padronale moderna con ante lisce, ante in legno scuro, doccia alcova, piastrelle bianche, piastrelle in ceramica, pareti bianche, pavimento in ardesia, lavabo sottopiano, top in marmo, pavimento grigio e porta doccia a battente
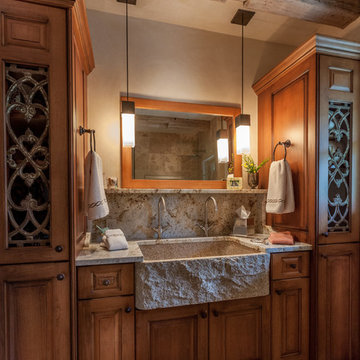
Photo by Lair
Foto di una stanza da bagno padronale stile americano di medie dimensioni con ante con bugna sagomata, ante in legno scuro, pareti beige, WC monopezzo, piastrelle beige, pavimento in ardesia, lavabo integrato e top in granito
Foto di una stanza da bagno padronale stile americano di medie dimensioni con ante con bugna sagomata, ante in legno scuro, pareti beige, WC monopezzo, piastrelle beige, pavimento in ardesia, lavabo integrato e top in granito

Apron sink and freestanding tub, slate herringbone tile, electric floor heat
Idee per una stanza da bagno padronale country di medie dimensioni con consolle stile comò, ante in legno scuro, vasca freestanding, WC a due pezzi, pistrelle in bianco e nero, piastrelle in pietra, pareti beige, pavimento in ardesia, lavabo integrato e top in marmo
Idee per una stanza da bagno padronale country di medie dimensioni con consolle stile comò, ante in legno scuro, vasca freestanding, WC a due pezzi, pistrelle in bianco e nero, piastrelle in pietra, pareti beige, pavimento in ardesia, lavabo integrato e top in marmo
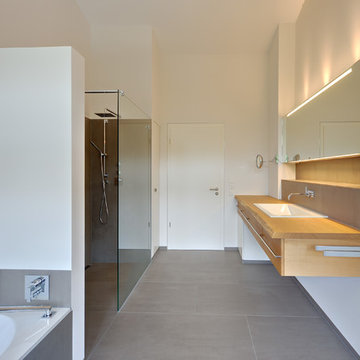
Architekt: Möhring Architekten
Fotograf: Stefan Melchior, Berlin
Ispirazione per una grande stanza da bagno design con ante lisce, ante in legno scuro, vasca da incasso, doccia aperta, pareti bianche, pavimento in ardesia, lavabo da incasso, top in legno e doccia aperta
Ispirazione per una grande stanza da bagno design con ante lisce, ante in legno scuro, vasca da incasso, doccia aperta, pareti bianche, pavimento in ardesia, lavabo da incasso, top in legno e doccia aperta
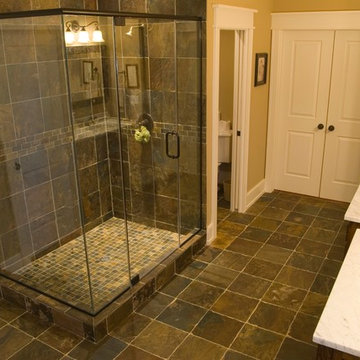
Idee per una grande stanza da bagno stile americano con lavabo sottopiano, ante lisce, ante in legno scuro, top in marmo, doccia alcova, WC a due pezzi, piastrelle multicolore, piastrelle in pietra, pareti beige e pavimento in ardesia
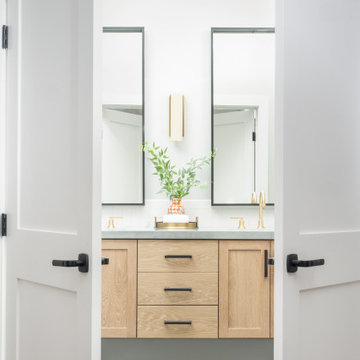
Modern master bathroom remodel featuring custom finishes throughout. A simple yet rich palette, brass and black fixtures, and warm wood tones make this a luxurious suite.
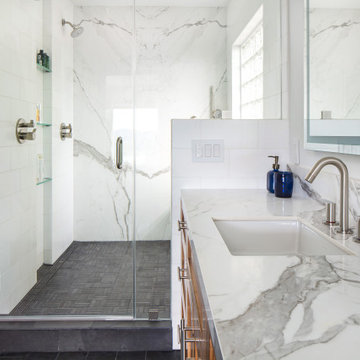
Creation of a new master bathroom, kids’ bathroom, toilet room and a WIC from a mid. size bathroom was a challenge but the results were amazing.
The master bathroom has a huge 5.5'x6' shower with his/hers shower heads.
The main wall of the shower is made from 2 book matched porcelain slabs, the rest of the walls are made from Thasos marble tile and the floors are slate stone.
The vanity is a double sink custom made with distress wood stain finish and its almost 10' long.
The vanity countertop and backsplash are made from the same porcelain slab that was used on the shower wall.
The two pocket doors on the opposite wall from the vanity hide the WIC and the water closet where a $6k toilet/bidet unit is warmed up and ready for her owner at any given moment.
Notice also the huge 100" mirror with built-in LED light, it is a great tool to make the relatively narrow bathroom to look twice its size.
Stanze da Bagno con ante in legno scuro e pavimento in ardesia - Foto e idee per arredare
1