Stanze da Bagno con ante grigie e vasca ad angolo - Foto e idee per arredare
Filtra anche per:
Budget
Ordina per:Popolari oggi
21 - 40 di 1.021 foto
1 di 3
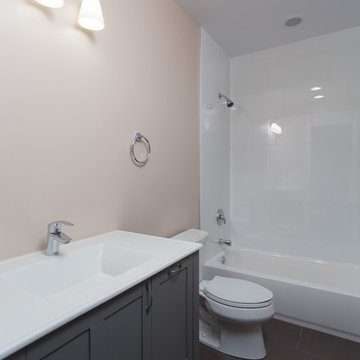
The gorgeous master bathroom was designed with a lighter color palette than the rest of the home. We wanted the space to feel light, airy, and comfortable, so we chose a pale pastel wall color which really made the herringbone tiled flooring pop! The large walk-in shower is surrounded by glass, allowing plenty of natural light in while adding the to new and improved spacious design.
Designed by Chi Renovation & Design who serve Chicago and it's surrounding suburbs, with an emphasis on the North Side and North Shore. You'll find their work from the Loop through Lincoln Park, Skokie, Wilmette, and all the way up to Lake Forest.
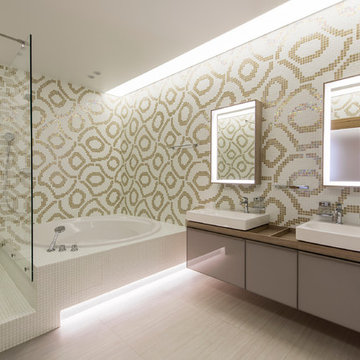
Foto di una grande stanza da bagno padronale design con ante lisce, ante grigie, vasca ad angolo, doccia alcova e doccia aperta

Ванная комната в доме из клееного бруса. На стенах широкоформатная испанская плитка. Пол плитка в стиле пэчворк.
Idee per una stanza da bagno con doccia tradizionale di medie dimensioni con ante con riquadro incassato, ante grigie, vasca ad angolo, doccia ad angolo, piastrelle beige, piastrelle in gres porcellanato, pareti beige, pavimento in gres porcellanato, pavimento grigio, porta doccia a battente, top bianco, un lavabo, mobile bagno freestanding, travi a vista e pareti in legno
Idee per una stanza da bagno con doccia tradizionale di medie dimensioni con ante con riquadro incassato, ante grigie, vasca ad angolo, doccia ad angolo, piastrelle beige, piastrelle in gres porcellanato, pareti beige, pavimento in gres porcellanato, pavimento grigio, porta doccia a battente, top bianco, un lavabo, mobile bagno freestanding, travi a vista e pareti in legno
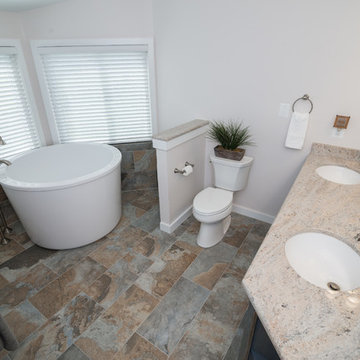
Immagine di una stanza da bagno padronale tradizionale di medie dimensioni con ante in stile shaker, ante grigie, vasca ad angolo, doccia aperta, WC a due pezzi, pareti grigie, pavimento in travertino, lavabo sottopiano e top in granito
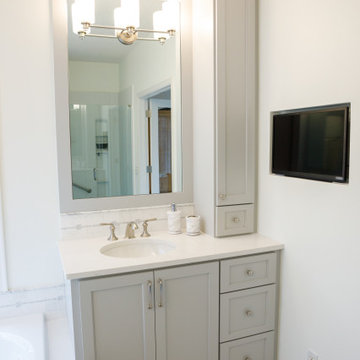
Esempio di una stanza da bagno padronale classica di medie dimensioni con ante con riquadro incassato, ante grigie, vasca ad angolo, doccia alcova, WC a due pezzi, pareti grigie, pavimento con piastrelle in ceramica, lavabo sottopiano, top in quarzo composito, pavimento grigio, porta doccia a battente, top bianco, toilette, un lavabo e mobile bagno incassato
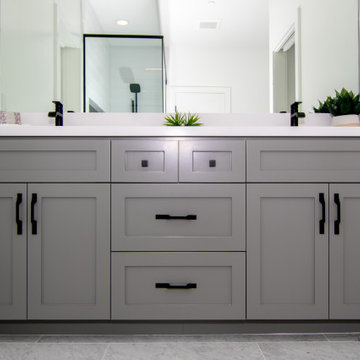
This Clairemont, San Diego home was once a small, cramped floorplan on a lot with huge potential. Situated on a canyon with gorgeous Mission Bay views, our team took this home down to the studs and built up. Designed to be an open concept ideal for indoor and outdoor entertaining, it was important to this client to maximize space and create a welcoming flow to the home. The large living room is situated toward the back of the home and a large La Cantina door system opens up the rear wall bringing the outdoors in. Outside transformed into the ultimate entertaining space with an outdoor kitchen, pool, and large deck to take advantage of the stunning sunsets year-round. The kitchen is functional and fun, featuring a pop of color with the teal kitchen island and plenty of counter space to gather. The first level master bathroom was updated to a bright and modern aesthetic with a huge walk-in shower that featured a custom-designed bench, matte black framing and fixtures, and subtle grey cabinets. Upstairs, bathrooms were done in white and marble, with a large walk-in closet in the second master suite.
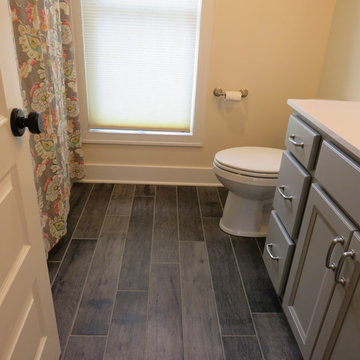
Esempio di una stanza da bagno con doccia country di medie dimensioni con ante con riquadro incassato, ante grigie, vasca ad angolo, vasca/doccia, WC a due pezzi, pareti bianche, pavimento in linoleum, lavabo sottopiano e top in marmo
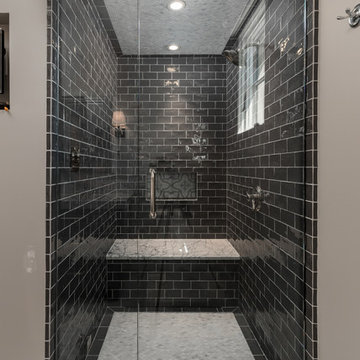
Walk-in shower featuring black subway tile and a built-in shower bench.
Ispirazione per un'ampia stanza da bagno per bambini mediterranea con consolle stile comò, ante grigie, vasca ad angolo, doccia doppia, WC monopezzo, piastrelle beige, piastrelle di marmo, pareti beige, pavimento in gres porcellanato, lavabo integrato, top in marmo, pavimento grigio e porta doccia a battente
Ispirazione per un'ampia stanza da bagno per bambini mediterranea con consolle stile comò, ante grigie, vasca ad angolo, doccia doppia, WC monopezzo, piastrelle beige, piastrelle di marmo, pareti beige, pavimento in gres porcellanato, lavabo integrato, top in marmo, pavimento grigio e porta doccia a battente
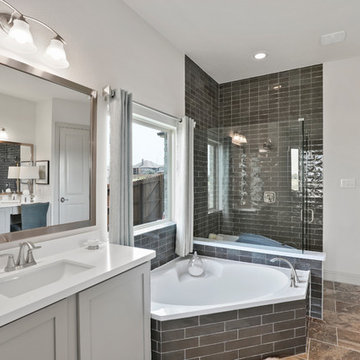
Ispirazione per una grande stanza da bagno padronale contemporanea con ante in stile shaker, ante grigie, vasca ad angolo, doccia ad angolo, piastrelle grigie, piastrelle diamantate, pareti beige, pavimento con piastrelle in ceramica, lavabo sottopiano, top in superficie solida, pavimento beige, porta doccia a battente e top bianco
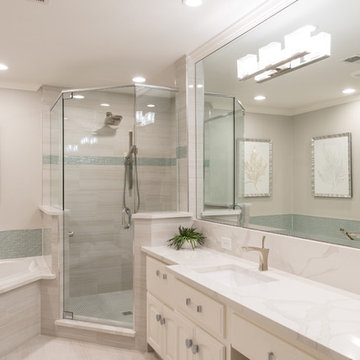
Michael Hunter Photography
Immagine di una grande stanza da bagno padronale classica con ante grigie, doccia ad angolo, WC monopezzo, piastrelle blu, piastrelle di vetro, pareti grigie, pavimento in gres porcellanato, lavabo sottopiano, top in quarzo composito, pavimento grigio, porta doccia a battente, vasca ad angolo e ante con bugna sagomata
Immagine di una grande stanza da bagno padronale classica con ante grigie, doccia ad angolo, WC monopezzo, piastrelle blu, piastrelle di vetro, pareti grigie, pavimento in gres porcellanato, lavabo sottopiano, top in quarzo composito, pavimento grigio, porta doccia a battente, vasca ad angolo e ante con bugna sagomata
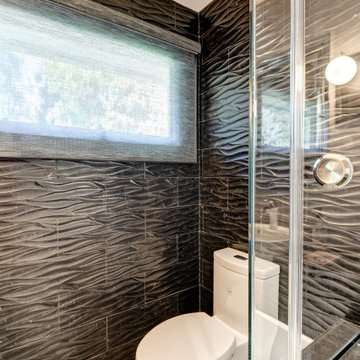
Combining an everyday hallway bathroom with the main guest bath/powder room is not an easy task. The hallway bath needs to have a lot of utility with durable materials and functional storage. It also wants to be a bit “dressy” to make house guests feel special. This bathroom needed to do both.
We first addressed its utility with bathroom necessities including the tub/shower. The recessed medicine cabinet in combination with an elongated vanity tackles all the storage needs including a concealed waste bin. Thoughtfully placed towel hooks are mostly out of sight behind the door while the half-wall hides the paper holder and a niche for other toilet necessities.
It’s the materials that elevate this bathroom to powder room status. The tri-color marble penny tile sets the scene for the color palette. Carved black marble wall tile adds the necessary drama flowing along two walls. The remaining two walls of tile keep the room durable while softening the effects of the black walls and vanity.
Rounded elements such as the light fixtures and the apron sink punctuate and carry the theme of the floor tile throughout the bathroom. Polished chrome fixtures along with the beefy frameless glass shower enclosure add just enough sparkle and contrast.
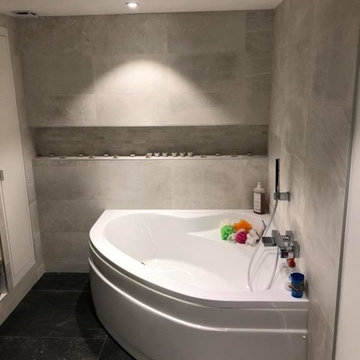
Rénovation complète de maison ancienne. Ouvrir les murs pour la création d’un nouvel espace pour cette famille, d’une nouvelle atmosphère et ambiance.
Dans cette ancienne maison familiale plutôt sombre, les habitants ne se sentaient plus à l’aise. Ils nous ont donc demandé de repenser l’espace et l’agrandir. Un projet d’extension a donc été mis en place pour permettre l’entrée de la lumière dans la pièce principale. Celui-ci recueillera aussi un nouveau salon et une ouverture vers le jardin ainsi qu’une chambre d’amis.
De grandes ouvertures ont donc été faites afin que le soleil entre le plus possible dans l’ancien corps de maison.
Nous avons repensé l’espace en modifiant les caractéristiques des pièces. Nous avons donc ouvert plusieurs petites pièces pour en créer une grande. Celle-ci accueille aujourd’hui la nouvelle cuisine, la salle à manger et un petit salon / bureau. Tout cela formant un L avec l’extension comportant le nouveau salon.
Un sol entièrement en lame de parquet chêne permet d’agrandir aussi la pièce et de renvoyer la lumière. Le mur en pierre rappelle le côté ancien de cette maison et lui donne du cachet. Tout cela s’harmonise parfaitement avec les murs blancs et simple du reste de la pièce. De plus, un grand mur de rangement à été mis en place afin d’optimiser l’espace.
La cuisine noire et blanche est l’élément principal de l’espace. Elle est optimisée, harmonieuse et reprend les codes couleurs. Elle offre un espace bar pour les petits déjeuner ou les repas plus simples.
Cette grande pièce à vivre est entièrement tournée vers les fenêtres, la lumière et le jardin. La liaison entre les deux se fait facilement grâce à une toute nouvelle terrasse.
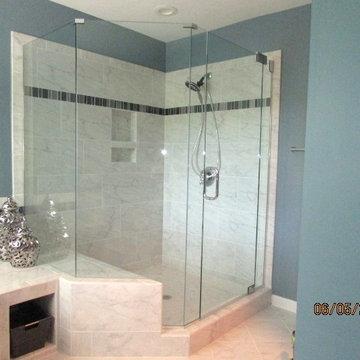
Clean, Modern Shower surround with 12 x 24 tiles, shimmering blue and grey glass decorative tile. The Tub deck expands into the shower creating a shower bench seat
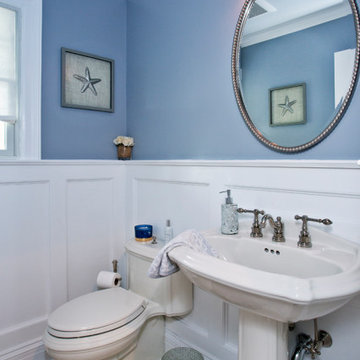
Open plan renovation of the kitchen and dining room creating modern living. The french doors and the glass facade allows natural light to fill the space. New open stair design to the second floor of a 50’s style house allowing light to shine through the open space.
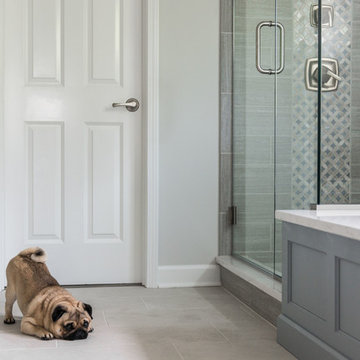
Immagine di una grande stanza da bagno padronale tradizionale con ante con riquadro incassato, ante grigie, vasca ad angolo, doccia ad angolo, piastrelle grigie, piastrelle in ceramica, pareti grigie, pavimento con piastrelle in ceramica, lavabo sottopiano, top in quarzite, pavimento grigio, porta doccia a battente e top bianco
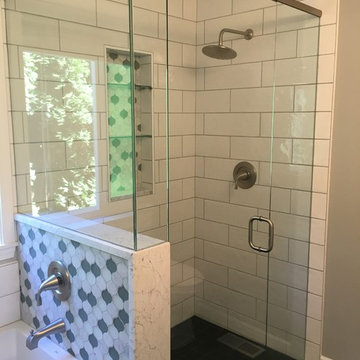
Drew Bauer
Ispirazione per una stanza da bagno padronale minimal di medie dimensioni con ante in stile shaker, ante grigie, vasca ad angolo, doccia ad angolo, piastrelle bianche, piastrelle in ceramica, pareti grigie, pavimento in gres porcellanato, lavabo sottopiano, top in quarzo composito, pavimento marrone, porta doccia a battente e top bianco
Ispirazione per una stanza da bagno padronale minimal di medie dimensioni con ante in stile shaker, ante grigie, vasca ad angolo, doccia ad angolo, piastrelle bianche, piastrelle in ceramica, pareti grigie, pavimento in gres porcellanato, lavabo sottopiano, top in quarzo composito, pavimento marrone, porta doccia a battente e top bianco
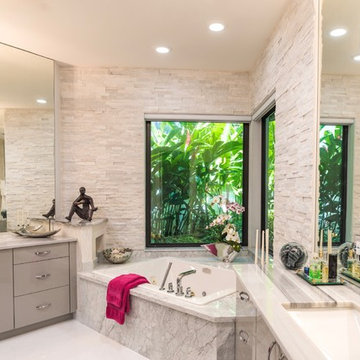
Spa bath with white glacier ice ledger stone feature wall, marble tub surround, silver gloss cabinetry, a silver ribbon chandelier and a touch of hot pink!
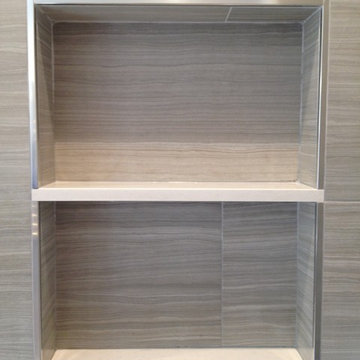
Contemporary bath remodel. Caesarstone tub deck and vanity top. Kohler Purist valves. Frameless shower glass. Heated towel bar. Sidler medicine cabinet.
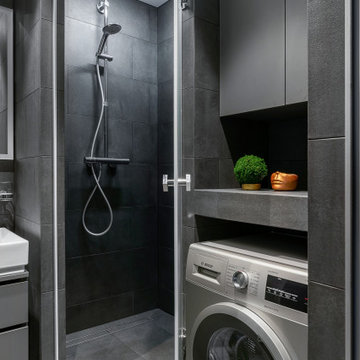
Ванная комната с душевой и зоной постирочной, выполненная в серых тонах и с черными деталями в качестве акцентов.
Ispirazione per una stanza da bagno con doccia design di medie dimensioni con ante lisce, ante grigie, vasca ad angolo, zona vasca/doccia separata, WC sospeso, piastrelle grigie, piastrelle in gres porcellanato, pareti grigie, pavimento in gres porcellanato, lavabo da incasso, top in quarzo composito, pavimento grigio, porta doccia a battente, top bianco, lavanderia, un lavabo e mobile bagno sospeso
Ispirazione per una stanza da bagno con doccia design di medie dimensioni con ante lisce, ante grigie, vasca ad angolo, zona vasca/doccia separata, WC sospeso, piastrelle grigie, piastrelle in gres porcellanato, pareti grigie, pavimento in gres porcellanato, lavabo da incasso, top in quarzo composito, pavimento grigio, porta doccia a battente, top bianco, lavanderia, un lavabo e mobile bagno sospeso
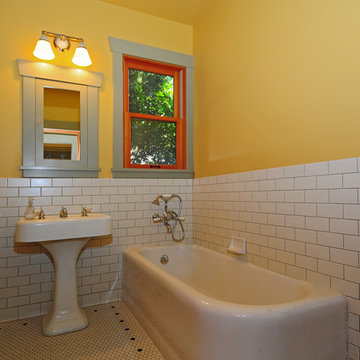
Dan Farmer
Idee per una stanza da bagno american style di medie dimensioni con lavabo a colonna, ante con riquadro incassato, ante grigie, vasca ad angolo, piastrelle bianche, piastrelle diamantate, pareti gialle e pavimento con piastrelle in ceramica
Idee per una stanza da bagno american style di medie dimensioni con lavabo a colonna, ante con riquadro incassato, ante grigie, vasca ad angolo, piastrelle bianche, piastrelle diamantate, pareti gialle e pavimento con piastrelle in ceramica
Stanze da Bagno con ante grigie e vasca ad angolo - Foto e idee per arredare
2