Stanze da Bagno con ante grigie e pavimento grigio - Foto e idee per arredare
Filtra anche per:
Budget
Ordina per:Popolari oggi
81 - 100 di 18.865 foto
1 di 3

We developed a design that fully met the desires of a spacious, airy, light filled home incorporating Universal Design features that blend seamlessly adding beauty to the Minimalist Scandinavian concept.

This Project was so fun, the client was a dream to work with. So open to new ideas.
Since this is on a canal the coastal theme was prefect for the client. We gutted both bathrooms. The master bath was a complete waste of space, a huge tub took much of the room. So we removed that and shower which was all strange angles. By combining the tub and shower into a wet room we were able to do 2 large separate vanities and still had room to space.
The guest bath received a new coastal look as well which included a better functioning shower.
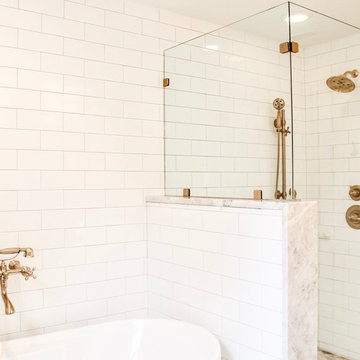
Immagine di una stanza da bagno padronale chic di medie dimensioni con ante in stile shaker, ante grigie, vasca freestanding, doccia alcova, WC monopezzo, piastrelle bianche, piastrelle in ceramica, pareti bianche, pavimento in marmo, lavabo sottopiano, top in marmo, pavimento grigio, porta doccia a battente e top grigio
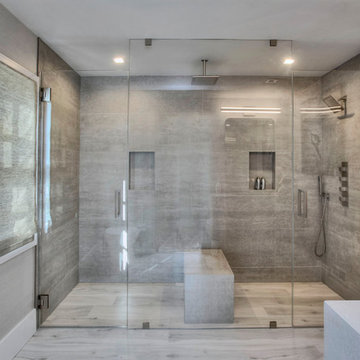
Ispirazione per una stanza da bagno padronale classica di medie dimensioni con ante grigie, doccia doppia, WC monopezzo, piastrelle grigie, piastrelle in gres porcellanato, pareti grigie, pavimento in gres porcellanato, lavabo sospeso, top in quarzo composito, pavimento grigio, porta doccia a battente e top grigio
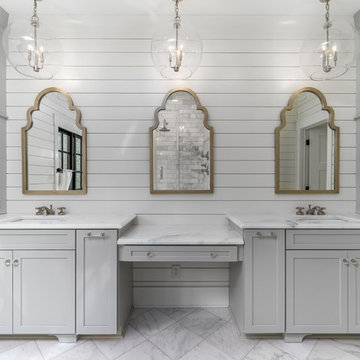
Photography: Christopher Jones Photography / Builder: Riley & Walker Homes
Immagine di una stanza da bagno country con ante in stile shaker, ante grigie, pareti bianche, lavabo sottopiano, pavimento grigio e top bianco
Immagine di una stanza da bagno country con ante in stile shaker, ante grigie, pareti bianche, lavabo sottopiano, pavimento grigio e top bianco
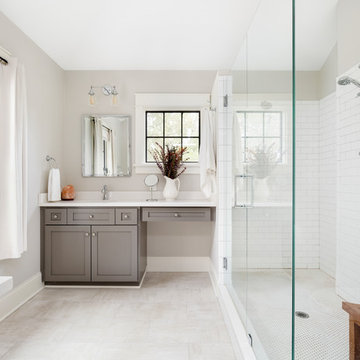
Idee per una stanza da bagno padronale classica con ante in stile shaker, ante grigie, piastrelle bianche, piastrelle diamantate, pareti bianche, pavimento con piastrelle in ceramica, lavabo sottopiano, top in quarzo composito, pavimento grigio, porta doccia a battente, top bianco e doccia alcova

This 2-story home with inviting front porch includes a 3-car garage and mudroom entry complete with convenient built-in lockers. Stylish hardwood flooring in the foyer extends to the dining room, kitchen, and breakfast area. To the front of the home a formal living room is adjacent to the dining room with elegant tray ceiling and craftsman style wainscoting and chair rail. A butler’s pantry off of the dining area leads to the kitchen and breakfast area. The well-appointed kitchen features quartz countertops with tile backsplash, stainless steel appliances, attractive cabinetry and a spacious pantry. The sunny breakfast area provides access to the deck and back yard via sliding glass doors. The great room is open to the breakfast area and kitchen and includes a gas fireplace featuring stone surround and shiplap detail. Also on the 1st floor is a study with coffered ceiling. The 2nd floor boasts a spacious raised rec room and a convenient laundry room in addition to 4 bedrooms and 3 full baths. The owner’s suite with tray ceiling in the bedroom, includes a private bathroom with tray ceiling, quartz vanity tops, a freestanding tub, and a 5’ tile shower.
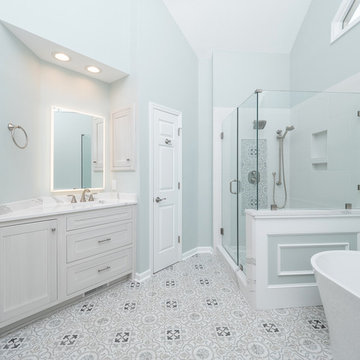
Esempio di una grande stanza da bagno padronale classica con ante grigie, vasca freestanding, pavimento in gres porcellanato, lavabo sottopiano, top in quarzo composito, ante in stile shaker, doccia ad angolo, piastrelle bianche, piastrelle in ceramica, pareti blu, pavimento grigio, porta doccia a battente e top bianco
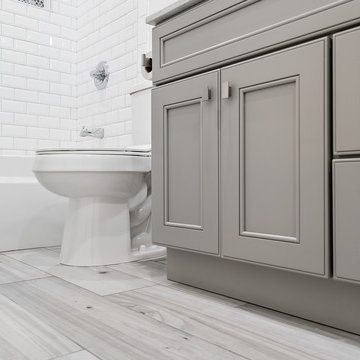
Esempio di una piccola stanza da bagno con doccia chic con ante con riquadro incassato, ante grigie, vasca ad alcova, vasca/doccia, WC a due pezzi, piastrelle bianche, piastrelle diamantate, pareti grigie, pavimento in gres porcellanato, lavabo sottopiano, top in quarzo composito, pavimento grigio, doccia con tenda e top bianco
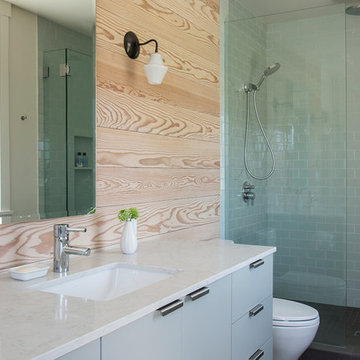
Andy Beers
Idee per una stanza da bagno padronale scandinava di medie dimensioni con ante lisce, ante grigie, doccia alcova, WC a due pezzi, piastrelle blu, piastrelle in ceramica, pareti bianche, pavimento in gres porcellanato, lavabo sottopiano, top in quarzo composito, pavimento grigio, porta doccia a battente e top bianco
Idee per una stanza da bagno padronale scandinava di medie dimensioni con ante lisce, ante grigie, doccia alcova, WC a due pezzi, piastrelle blu, piastrelle in ceramica, pareti bianche, pavimento in gres porcellanato, lavabo sottopiano, top in quarzo composito, pavimento grigio, porta doccia a battente e top bianco

Immagine di una piccola stanza da bagno padronale minimalista con ante lisce, ante grigie, doccia doppia, WC monopezzo, piastrelle grigie, piastrelle in ceramica, pareti grigie, pavimento in cementine, lavabo rettangolare, top in quarzo composito, pavimento grigio, porta doccia scorrevole e top bianco

Photography: Garett + Carrie Buell of Studiobuell/ studiobuell.com
Foto di una stanza da bagno padronale tradizionale con ante in stile shaker, ante grigie, doccia aperta, piastrelle bianche, piastrelle diamantate, pareti grigie, pavimento in gres porcellanato, lavabo sottopiano, top in quarzo composito, pavimento grigio, doccia aperta e top bianco
Foto di una stanza da bagno padronale tradizionale con ante in stile shaker, ante grigie, doccia aperta, piastrelle bianche, piastrelle diamantate, pareti grigie, pavimento in gres porcellanato, lavabo sottopiano, top in quarzo composito, pavimento grigio, doccia aperta e top bianco
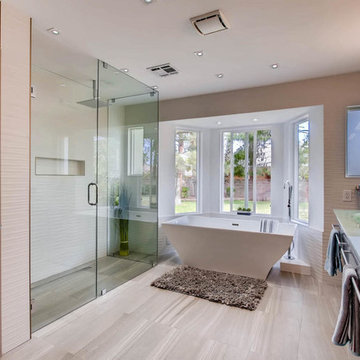
Ispirazione per una stanza da bagno padronale minimal con ante lisce, ante grigie, vasca freestanding, doccia ad angolo, piastrelle bianche, pareti beige, lavabo integrato, top in vetro, pavimento grigio e porta doccia a battente

This Master Bathroom features high contrasts in color and shapes. Modern black fixtures standout in a backdrop over-sized subway tiles. A custom vanity rests on heated porcelain floors in a faux wood pattern. Carrera marble in a chevron pattern is the star of the shower in the niche and the floor is tiled in a hex pattern. Updating the floor plan allowed for a larger shower and increased storage. The barn door is a fresh update for the closet entrance.
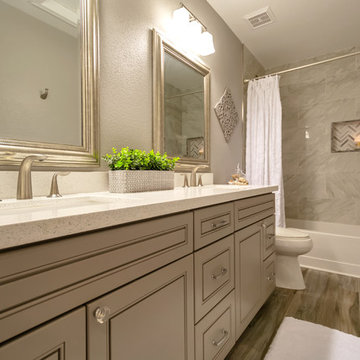
Master Bathroom -
We removed the traditional tub and show to create a Large walk-in shower with a beautiful white and grey toned tiles. We also added a new vanity with quartz counter tops and wood plank tile flooring.
Guest Bathroom -
For the guest bathroom we replaced the vanity with new cabinets and added quartz counter tops, replaced the tub shower combo and added tile surround with a small touch of soap niche detail and completed with wood plank tile flooring to match the master bathroom.
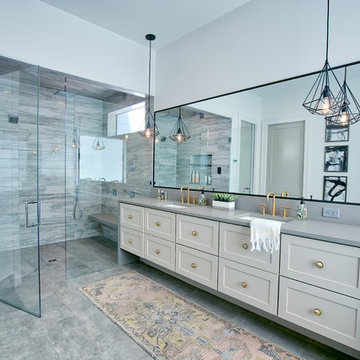
Ispirazione per una grande stanza da bagno padronale moderna con ante in stile shaker, ante grigie, vasca freestanding, doccia a filo pavimento, WC monopezzo, piastrelle bianche, piastrelle in gres porcellanato, pareti bianche, pavimento in gres porcellanato, lavabo sottopiano, top in quarzo composito, pavimento grigio, porta doccia a battente e top grigio

Our clients house was built in 2012, so it was not that outdated, it was just dark. The clients wanted to lighten the kitchen and create something that was their own, using more unique products. The master bath needed to be updated and they wanted the upstairs game room to be more functional for their family.
The original kitchen was very dark and all brown. The cabinets were stained dark brown, the countertops were a dark brown and black granite, with a beige backsplash. We kept the dark cabinets but lightened everything else. A new translucent frosted glass pantry door was installed to soften the feel of the kitchen. The main architecture in the kitchen stayed the same but the clients wanted to change the coffee bar into a wine bar, so we removed the upper cabinet door above a small cabinet and installed two X-style wine storage shelves instead. An undermount farm sink was installed with a 23” tall main faucet for more functionality. We replaced the chandelier over the island with a beautiful Arhaus Poppy large antique brass chandelier. Two new pendants were installed over the sink from West Elm with a much more modern feel than before, not to mention much brighter. The once dark backsplash was now a bright ocean honed marble mosaic 2”x4” a top the QM Calacatta Miel quartz countertops. We installed undercabinet lighting and added over-cabinet LED tape strip lighting to add even more light into the kitchen.
We basically gutted the Master bathroom and started from scratch. We demoed the shower walls, ceiling over tub/shower, demoed the countertops, plumbing fixtures, shutters over the tub and the wall tile and flooring. We reframed the vaulted ceiling over the shower and added an access panel in the water closet for a digital shower valve. A raised platform was added under the tub/shower for a shower slope to existing drain. The shower floor was Carrara Herringbone tile, accented with Bianco Venatino Honed marble and Metro White glossy ceramic 4”x16” tile on the walls. We then added a bench and a Kohler 8” rain showerhead to finish off the shower. The walk-in shower was sectioned off with a frameless clear anti-spot treated glass. The tub was not important to the clients, although they wanted to keep one for resale value. A Japanese soaker tub was installed, which the kids love! To finish off the master bath, the walls were painted with SW Agreeable Gray and the existing cabinets were painted SW Mega Greige for an updated look. Four Pottery Barn Mercer wall sconces were added between the new beautiful Distressed Silver leaf mirrors instead of the three existing over-mirror vanity bars that were originally there. QM Calacatta Miel countertops were installed which definitely brightened up the room!
Originally, the upstairs game room had nothing but a built-in bar in one corner. The clients wanted this to be more of a media room but still wanted to have a kitchenette upstairs. We had to remove the original plumbing and electrical and move it to where the new cabinets were. We installed 16’ of cabinets between the windows on one wall. Plank and Mill reclaimed barn wood plank veneers were used on the accent wall in between the cabinets as a backing for the wall mounted TV above the QM Calacatta Miel countertops. A kitchenette was installed to one end, housing a sink and a beverage fridge, so the clients can still have the best of both worlds. LED tape lighting was added above the cabinets for additional lighting. The clients love their updated rooms and feel that house really works for their family now.
Design/Remodel by Hatfield Builders & Remodelers | Photography by Versatile Imaging
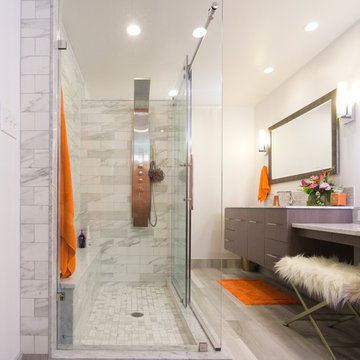
The homeowner fell in love with this shower glass enclosure that she found online. The shower and curb were built around the glass doors and end panel to guarantee a perfect fit.
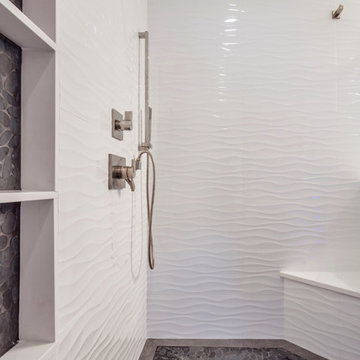
Custom shower bench and sleek hand shower with adjustable bar. Pebble tile for shower floor and shampoo niche inset
Immagine di una piccola stanza da bagno padronale chic con ante con bugna sagomata, ante grigie, doccia ad angolo, WC monopezzo, piastrelle bianche, pavimento con piastrelle in ceramica, lavabo sottopiano, pavimento grigio, piastrelle in gres porcellanato, pareti bianche, top in quarzo composito e porta doccia a battente
Immagine di una piccola stanza da bagno padronale chic con ante con bugna sagomata, ante grigie, doccia ad angolo, WC monopezzo, piastrelle bianche, pavimento con piastrelle in ceramica, lavabo sottopiano, pavimento grigio, piastrelle in gres porcellanato, pareti bianche, top in quarzo composito e porta doccia a battente
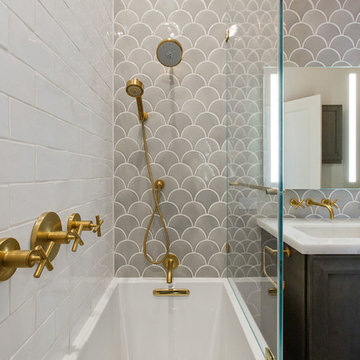
Reconfigured hallway closet and bathroom to develop large modern bathroom.
Idee per una stanza da bagno padronale design di medie dimensioni con consolle stile comò, ante grigie, vasca ad alcova, vasca/doccia, WC monopezzo, piastrelle grigie, piastrelle in gres porcellanato, pareti bianche, pavimento in gres porcellanato, lavabo sottopiano, top in marmo, pavimento grigio e porta doccia a battente
Idee per una stanza da bagno padronale design di medie dimensioni con consolle stile comò, ante grigie, vasca ad alcova, vasca/doccia, WC monopezzo, piastrelle grigie, piastrelle in gres porcellanato, pareti bianche, pavimento in gres porcellanato, lavabo sottopiano, top in marmo, pavimento grigio e porta doccia a battente
Stanze da Bagno con ante grigie e pavimento grigio - Foto e idee per arredare
5