Stanze da Bagno con ante blu e top beige - Foto e idee per arredare
Filtra anche per:
Budget
Ordina per:Popolari oggi
61 - 80 di 460 foto
1 di 3
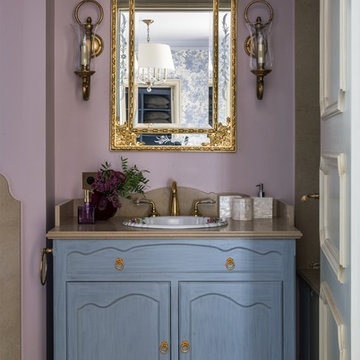
Idee per una stanza da bagno classica con ante con riquadro incassato, ante blu, pareti viola, lavabo da incasso, pavimento beige e top beige
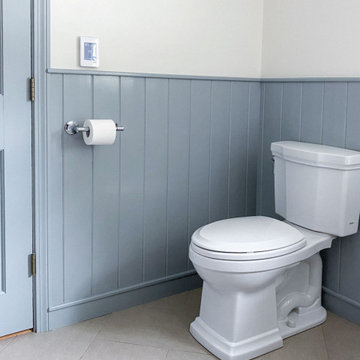
Primary bathroom remodel with steel blue double vanity and tower linen cabinet, quartz countertop, petite free-standing soaking tub, custom shower with floating bench and glass doors, herringbone porcelain tile floor, v-groove wall paneling, white ceramic subway tile in shower, and a beautiful color palette of blues, taupes, creams and sparkly chrome.
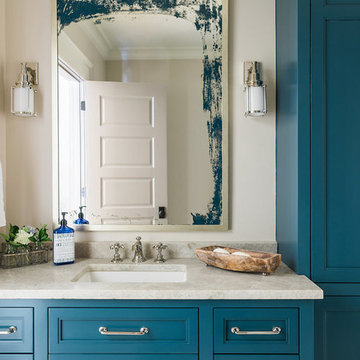
Immagine di una stanza da bagno stile marinaro con ante con riquadro incassato, ante blu, pareti beige, lavabo sottopiano, top in granito e top beige
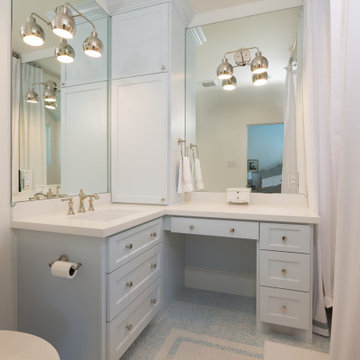
Ispirazione per una stanza da bagno per bambini bohémian di medie dimensioni con ante con riquadro incassato, ante blu, vasca ad alcova, doccia alcova, piastrelle bianche, pareti bianche, pavimento con piastrelle a mosaico, lavabo sottopiano, pavimento grigio, doccia con tenda, top beige, un lavabo e mobile bagno incassato
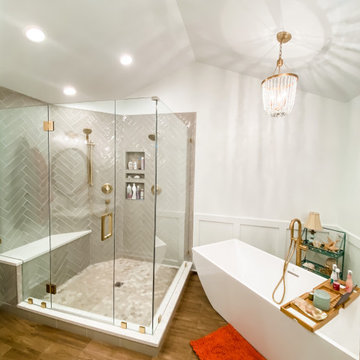
Major changes to this bathroom layout resulted in a stunning bathroom remodel created by Lotus Home Improvement.
Ispirazione per una grande stanza da bagno padronale contemporanea con ante in stile shaker, ante blu, doccia ad angolo, piastrelle grigie, piastrelle in ceramica, pavimento in gres porcellanato, lavabo sottopiano, top in quarzo composito, pavimento marrone, porta doccia a battente, top beige, panca da doccia, un lavabo, mobile bagno incassato, soffitto a volta, boiserie, vasca freestanding e pareti bianche
Ispirazione per una grande stanza da bagno padronale contemporanea con ante in stile shaker, ante blu, doccia ad angolo, piastrelle grigie, piastrelle in ceramica, pavimento in gres porcellanato, lavabo sottopiano, top in quarzo composito, pavimento marrone, porta doccia a battente, top beige, panca da doccia, un lavabo, mobile bagno incassato, soffitto a volta, boiserie, vasca freestanding e pareti bianche
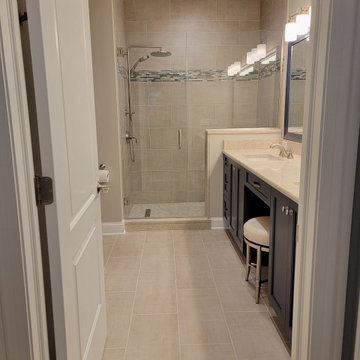
Idee per una grande stanza da bagno padronale chic con ante con riquadro incassato, ante blu, WC monopezzo, piastrelle grigie, piastrelle in gres porcellanato, pavimento in gres porcellanato, lavabo sottopiano, top in quarzo composito, pavimento grigio, top beige, due lavabi e mobile bagno incassato
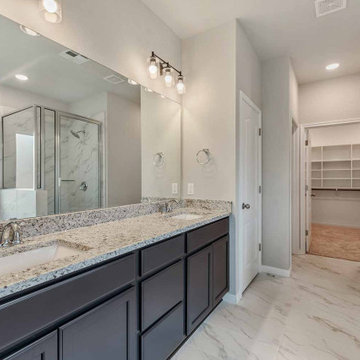
Immagine di una stanza da bagno padronale american style di medie dimensioni con ante con riquadro incassato, ante blu, vasca ad alcova, doccia alcova, WC monopezzo, piastrelle bianche, piastrelle in ceramica, pareti grigie, pavimento con piastrelle in ceramica, lavabo sottopiano, top in granito, pavimento beige, porta doccia a battente, top beige, toilette, due lavabi e mobile bagno incassato
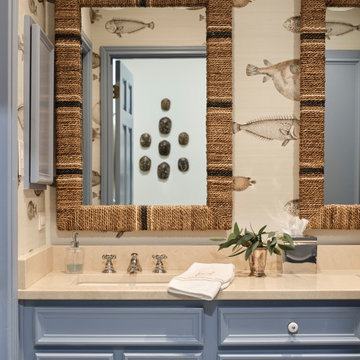
Designer Maria Beck of M.E. Designs expertly combines fun wallpaper patterns and sophisticated colors in this lovely Alamo Heights home.
Bathroom wallpaper Cole and Sons acquario
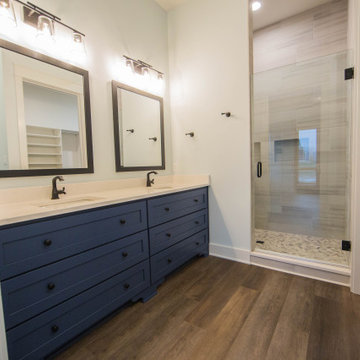
Cobalt blue cabinets provide a striking contrast to the earth tones of the other finishes in this bath.
Immagine di una grande stanza da bagno con doccia classica con ante in stile shaker, ante blu, doccia alcova, WC a due pezzi, pareti beige, pavimento in laminato, lavabo sottopiano, top in quarzite, pavimento marrone, porta doccia a battente, top beige, due lavabi e mobile bagno freestanding
Immagine di una grande stanza da bagno con doccia classica con ante in stile shaker, ante blu, doccia alcova, WC a due pezzi, pareti beige, pavimento in laminato, lavabo sottopiano, top in quarzite, pavimento marrone, porta doccia a battente, top beige, due lavabi e mobile bagno freestanding

Hansen & Bringle custom cabinetry is painted Sherwin Williams "Belize" with a Silestone "Yukon" countertop. The vessel sink is by Decolav in the Lagoon color. A mother of pearl mirror hangs above the sink and the tile is sourced locally from Island City Tile.

This guest bathroom design in Odenton, MD is a cozy space perfect for guests or for a family bathroom. It features HomeCrest by MasterBrand Sedona maple cabinetry in a Cadet Blue finish. The cabinetry is accented by hardware in a brushed finish and a Q Quartz Calacatta Vicenza countertop. The vanity includes a Kohler Archer sink and Mirabelle Provincetown single hole faucet. It also incorporates a large mirror and a Quoizel 4 light vanity light, making it an ideal space to get ready for the day. This bathroom design includes a three wall alcove Kohler Archer soaker tub with armrests and lumbar support, perfect for a relaxing bath. The combination tub/shower also has a Mirabelle shower valve and Delta In2ition 2-in-1 multi-function shower with wall mounted shower arm. The sleek shower design includes gray glossy 4 x 16 subway tile with a Schluter brushed nickel edge and two larger shower shelves. Mirabelle Provincetown towel bar and ring offer ideally positioned places to hang towels. Anatolia Eramosa Silver 12 x 24 floor tile completes this design style. The total home project also included reconfiguring the hallway, master bath, and kitchen.

This cozy lake cottage skillfully incorporates a number of features that would normally be restricted to a larger home design. A glance of the exterior reveals a simple story and a half gable running the length of the home, enveloping the majority of the interior spaces. To the rear, a pair of gables with copper roofing flanks a covered dining area and screened porch. Inside, a linear foyer reveals a generous staircase with cascading landing.
Further back, a centrally placed kitchen is connected to all of the other main level entertaining spaces through expansive cased openings. A private study serves as the perfect buffer between the homes master suite and living room. Despite its small footprint, the master suite manages to incorporate several closets, built-ins, and adjacent master bath complete with a soaker tub flanked by separate enclosures for a shower and water closet.
Upstairs, a generous double vanity bathroom is shared by a bunkroom, exercise space, and private bedroom. The bunkroom is configured to provide sleeping accommodations for up to 4 people. The rear-facing exercise has great views of the lake through a set of windows that overlook the copper roof of the screened porch below.
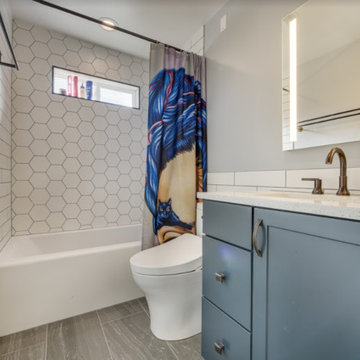
We turned this small cramped, bathroom into a space where the clients are actually able to use. The previous awkward shape layout was not convenient for the homeowners. We switched the toilet and vanity and expand the shower to a full length with a bathtub. Something the homeowners desperately wanted. We moved the window high above the bathtub to still bring in natural light but not expose anyone taking a shower. This also created a higher niche for the homeowners, when they did not want a designated one, but preferred a window niche. To create a longer room, we added in a subway tile wainscoting. This brought in the side wall tile from the shower through out the room. Since we still want to keep the space not as busy, we decided to combine hexagon tile and subway tile.
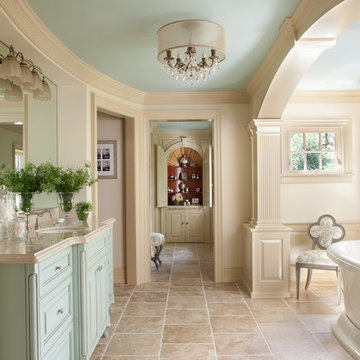
This Bath is a complete re-work of the original Master Bath in the house. We re-oriented the space to create access to a new walk-in closet for the owner. We also added multiple windows and provided a space for an attractive free-standing bath tub. The bath opens onto a make-up and dressing area; the shell top cabinet at the end of the view line across the bath was relocated from the original homes Living Room and designed into this location to be the focal point as you enter the space. The homeowner was delighted that we could relocate this cabinet as it provides a daily reminder of the antiquity of the home in an entirely new space. The floors are a very soft colored un-filled travertine which gives an aged look to this totally new and updated space. The vanity is a custom cabinet with furniture leg corners made to look like it could have been an antique. Wainscot panels and millwork were designed to match the detailing in the Master Bedroom immediately adjacent to this space as well as the heavy detail work throughout the home. The owner is thrilled with this new space and its sense of combining old and new styles together.

This cozy lake cottage skillfully incorporates a number of features that would normally be restricted to a larger home design. A glance of the exterior reveals a simple story and a half gable running the length of the home, enveloping the majority of the interior spaces. To the rear, a pair of gables with copper roofing flanks a covered dining area that connects to a screened porch. Inside, a linear foyer reveals a generous staircase with cascading landing. Further back, a centrally placed kitchen is connected to all of the other main level entertaining spaces through expansive cased openings. A private study serves as the perfect buffer between the homes master suite and living room. Despite its small footprint, the master suite manages to incorporate several closets, built-ins, and adjacent master bath complete with a soaker tub flanked by separate enclosures for shower and water closet. Upstairs, a generous double vanity bathroom is shared by a bunkroom, exercise space, and private bedroom. The bunkroom is configured to provide sleeping accommodations for up to 4 people. The rear facing exercise has great views of the rear yard through a set of windows that overlook the copper roof of the screened porch below.
Builder: DeVries & Onderlinde Builders
Interior Designer: Vision Interiors by Visbeen
Photographer: Ashley Avila Photography

Photography: Roger Davies
Furnishings: Tamar Stein Interiors
Foto di una stanza da bagno padronale mediterranea con ante con riquadro incassato, ante blu, vasca ad angolo, doccia alcova, piastrelle multicolore, piastrelle a mosaico, pareti bianche, pavimento in cementine, lavabo sottopiano, top in pietra calcarea, pavimento bianco e top beige
Foto di una stanza da bagno padronale mediterranea con ante con riquadro incassato, ante blu, vasca ad angolo, doccia alcova, piastrelle multicolore, piastrelle a mosaico, pareti bianche, pavimento in cementine, lavabo sottopiano, top in pietra calcarea, pavimento bianco e top beige
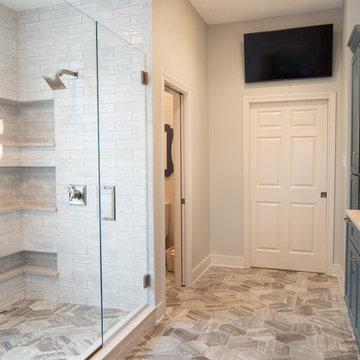
Idee per una stanza da bagno padronale classica di medie dimensioni con ante con riquadro incassato, ante blu, doccia alcova, WC a due pezzi, piastrelle bianche, piastrelle diamantate, pareti beige, pavimento con piastrelle in ceramica, lavabo sottopiano, top in quarzo composito, pavimento grigio, porta doccia a battente e top beige
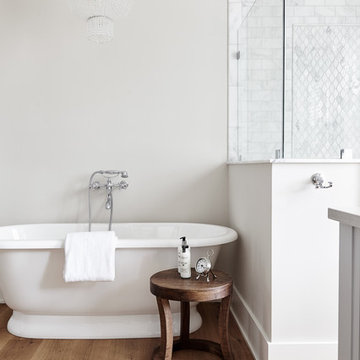
Ispirazione per una grande stanza da bagno padronale country con ante in stile shaker, ante blu, vasca freestanding, doccia aperta, piastrelle grigie, piastrelle di marmo, pareti grigie, parquet chiaro, lavabo sottopiano, top in quarzo composito, porta doccia a battente e top beige
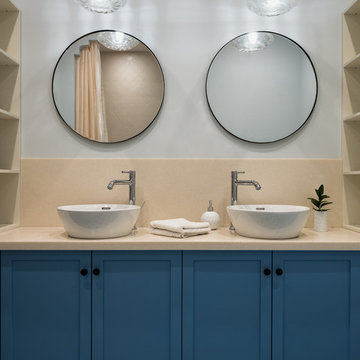
Дизайнер интерьера - Татьяна Архипова, фото - Михаил Лоскутов
Immagine di una piccola stanza da bagno padronale chic con ante con riquadro incassato, ante blu, piastrelle beige, piastrelle in ceramica, pareti blu, pavimento in cementine, top in superficie solida, top beige e lavabo a bacinella
Immagine di una piccola stanza da bagno padronale chic con ante con riquadro incassato, ante blu, piastrelle beige, piastrelle in ceramica, pareti blu, pavimento in cementine, top in superficie solida, top beige e lavabo a bacinella
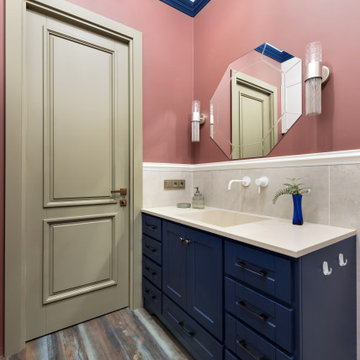
Foto di una stanza da bagno padronale chic di medie dimensioni con ante con riquadro incassato, ante blu, vasca ad alcova, WC sospeso, piastrelle beige, piastrelle in gres porcellanato, pareti rosse, pavimento in gres porcellanato, lavabo integrato, top in superficie solida, pavimento multicolore, top beige, un lavabo e mobile bagno freestanding
Stanze da Bagno con ante blu e top beige - Foto e idee per arredare
4