Stanze da Bagno bianche con piastrelle in travertino - Foto e idee per arredare
Filtra anche per:
Budget
Ordina per:Popolari oggi
61 - 80 di 362 foto
1 di 3
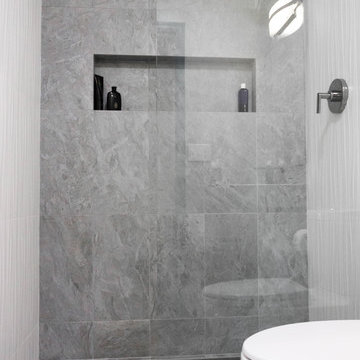
No matter the size, remodeling a small bathroom is a big project. This guest bathroom was in need of some love. We designed a sleek & sophisticated look that features a beachfront door less shower with partial glass closure, a floating Duravit sink, and KOHLER fixtures.
Our in-house team of experts provide all the resources needed to transform a residential space seamlessly. Visit our website to set up your FREE consultation today www.PremierKitchenandBath.com
Photo Credit: Alicia Villarreal
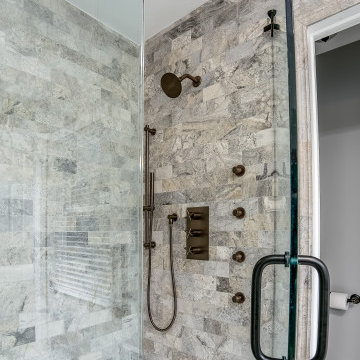
Foto di una grande stanza da bagno padronale contemporanea con ante in stile shaker, ante in legno bruno, doccia a filo pavimento, WC a due pezzi, piastrelle grigie, piastrelle in travertino, pareti grigie, pavimento in travertino, lavabo sottopiano, top in quarzite, pavimento grigio, porta doccia a battente e top grigio
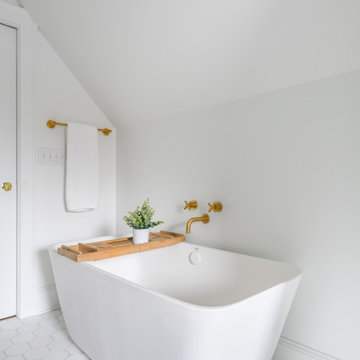
Idee per una grande stanza da bagno padronale minimal con ante lisce, ante in legno chiaro, vasca freestanding, doccia aperta, WC sospeso, piastrelle nere, piastrelle in travertino, pareti bianche, pavimento in marmo, lavabo a bacinella, top in marmo, pavimento grigio, porta doccia a battente, top bianco, panca da doccia, due lavabi e mobile bagno sospeso
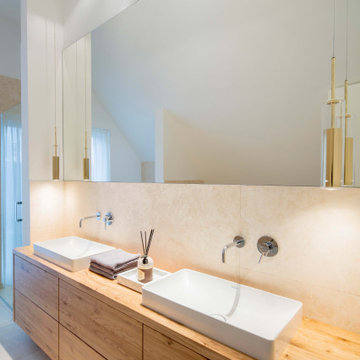
Idee per una stanza da bagno minimal di medie dimensioni con ante lisce, ante in legno scuro, vasca da incasso, doccia a filo pavimento, WC a due pezzi, piastrelle beige, piastrelle in travertino, pareti beige, pavimento in travertino, lavabo a bacinella, pavimento beige e due lavabi
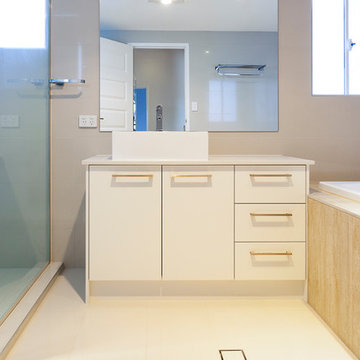
Travertine tiles grace this gorgeous family bathroom with drop in bath, large shower and earthy colour palette.
Foto di una piccola stanza da bagno padronale tradizionale con consolle stile comò, ante bianche, vasca da incasso, doccia doppia, piastrelle beige, piastrelle in travertino, pareti bianche, pavimento in gres porcellanato, lavabo a bacinella, top in quarzo composito, pavimento beige, porta doccia a battente e top bianco
Foto di una piccola stanza da bagno padronale tradizionale con consolle stile comò, ante bianche, vasca da incasso, doccia doppia, piastrelle beige, piastrelle in travertino, pareti bianche, pavimento in gres porcellanato, lavabo a bacinella, top in quarzo composito, pavimento beige, porta doccia a battente e top bianco
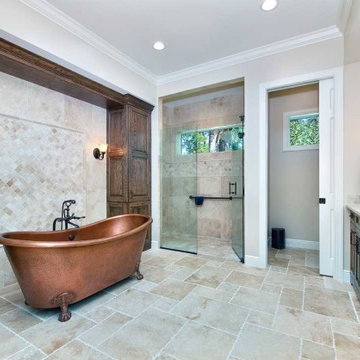
The master bedroom and bathroom were completely redesigned to open up the space and allow for a spacious curbless shower with a linear drain and a freestanding handmade hammered copper, double-slipper clawfoot tub with a rolled rim (each tub is unique and the Patina is applied using a French hot process, so the color is ingrained in the copper). With purpose in mind, the master bathroom was also designed with a separate toilet room and plenty of built-in storage. Other modern amenities included two new tower cabinets with built-in shelving that were designed on either side of the his and hers sinks, as well as custom pull outs with in-drawer outlets.

Photos by: Natalia Robert
Designer: Kellie McCormick McCormick & Wright Interiors
Immagine di un'ampia stanza da bagno padronale classica con consolle stile comò, ante bianche, vasca da incasso, doccia doppia, WC monopezzo, piastrelle beige, piastrelle in travertino, pareti beige, pavimento in travertino, lavabo sottopiano e top in marmo
Immagine di un'ampia stanza da bagno padronale classica con consolle stile comò, ante bianche, vasca da incasso, doccia doppia, WC monopezzo, piastrelle beige, piastrelle in travertino, pareti beige, pavimento in travertino, lavabo sottopiano e top in marmo
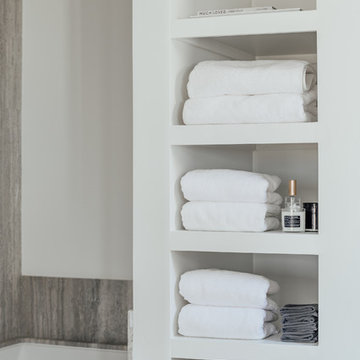
Ispirazione per una stanza da bagno stile marino di medie dimensioni con doccia ad angolo, piastrelle in travertino e porta doccia a battente
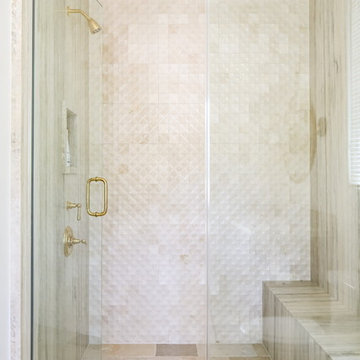
Esempio di una stanza da bagno mediterranea con doccia alcova, piastrelle beige, piastrelle in travertino e porta doccia a battente
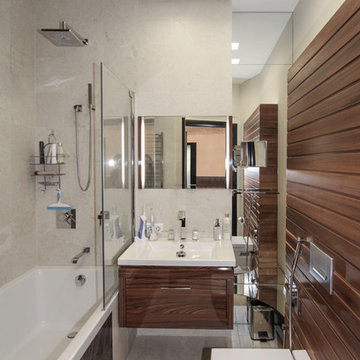
Ванная
Foto di una stanza da bagno padronale design di medie dimensioni con vasca sottopiano, WC sospeso, piastrelle beige, piastrelle in travertino, pareti beige, pavimento in travertino, lavabo sospeso e pavimento beige
Foto di una stanza da bagno padronale design di medie dimensioni con vasca sottopiano, WC sospeso, piastrelle beige, piastrelle in travertino, pareti beige, pavimento in travertino, lavabo sospeso e pavimento beige
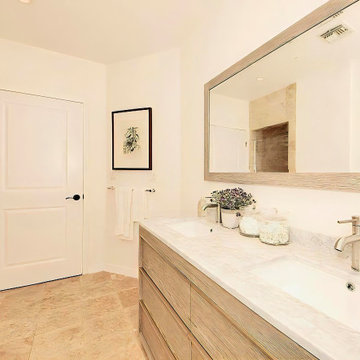
In the ensuite bathroom, the floor and shower travertine tile materials were kept. The vanity however was replaced. This new light white oak vanity seamlessly blends with the existing scheme. The white marble countertop is nicely complimented by the right white walls.
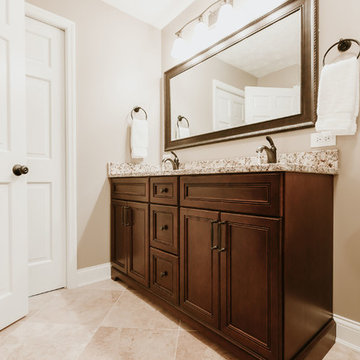
Ispirazione per una piccola stanza da bagno padronale tradizionale con ante con riquadro incassato, ante in legno bruno, piastrelle marroni, piastrelle in travertino, lavabo sottopiano, top in granito e top marrone
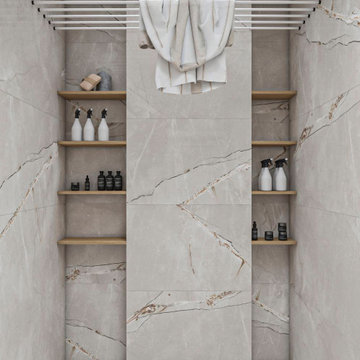
Квартира в ЖК Репников, 100 м2, г. Волгоград
Immagine di una stanza da bagno padronale tradizionale di medie dimensioni con piastrelle grigie, piastrelle in travertino, pareti grigie, pavimento in travertino e pavimento grigio
Immagine di una stanza da bagno padronale tradizionale di medie dimensioni con piastrelle grigie, piastrelle in travertino, pareti grigie, pavimento in travertino e pavimento grigio
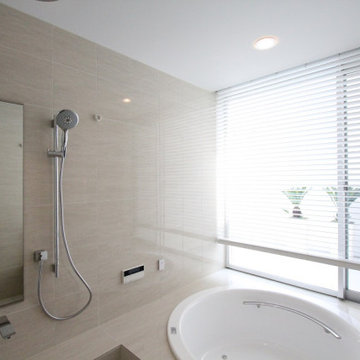
Immagine di una stanza da bagno padronale minimalista di medie dimensioni con vasca da incasso, doccia aperta, piastrelle beige, piastrelle in travertino e porta doccia a battente
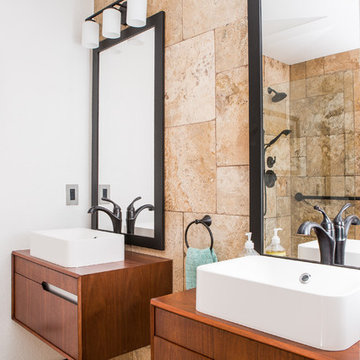
This project is an exhilarating exploration into function, simplicity, and the beauty of a white palette. Our wonderful client and friend was seeking a massive upgrade to a newly purchased home and had hopes of integrating her European inspired aesthetic throughout. At the forefront of consideration was clean-lined simplicity, and this concept is evident in every space in the home. The highlight of the project is the heart of the home: the kitchen. We integrated smooth, sleek, white slab cabinetry to create a functional kitchen with minimal door details and upgraded modernity. The cabinets are topped with concrete-look quartz from Caesarstone; a welcome soft contrast that further emphasizes the contemporary approach we took. The backsplash is a simple and elongated white subway paired against white grout for a modernist grid that virtually melts into the background. Taking the kitchen far outside of its intended footprint, we created a floating island with a waterfall countertop that can house critical cooking fixtures on one side and adequate seating on the other. The island is backed by a dramatic exotic wood countertop that extends into a full wall splash reaching the ceiling. Pops of black and high-gloss finishes in appliances add a touch of drama in an otherwise white field. The entire main level has new hickory floors in a natural finish, allowing the gorgeous variation of the wood to shine. Also included on the main level is a re-face to the living room fireplace, powder room, and upgrades to all walls and lighting. Upstairs, we created two critical retreats: a warm Mediterranean inspired bathroom for the client's mother, and the master bathroom. In the mother's bathroom, we covered the floors and a large accent wall with dramatic travertine tile in a bold Versailles pattern. We paired this highly traditional tile with sleek contemporary floating vanities and dark fixtures for contrast. The shower features a slab quartz base and thin profile glass door. In the master bath, we welcomed drama and explored space planning and material use adventurously. Keeping with the quiet monochromatic palette, we integrated all black and white into our bathroom concept. The floors are covered with large format graphic tiles in a deco pattern that reach through every part of the space. At the vanity area, high gloss white floating vanities offer separate space for his/her use. Tall linear LED fixtures provide ample lighting and illuminate another grid pattern backsplash that runs floor to ceiling. The show-stopping bathtub is a square steel soaker tub that nestles quietly between windows in the bathroom's far corner. We paired this tub with an unapologetic tub filler that is bold and large in scale. Next to the tub, an open shower is adorned with a full expanse of white grid subway tile, a slab quartz shower base, and sleek steel fixtures. This project was exciting and inspiring in its ability to push the boundaries of simplicity and quietude in color. We love the result and are so thrilled that our wonderful clients can enjoy this home for years to come!
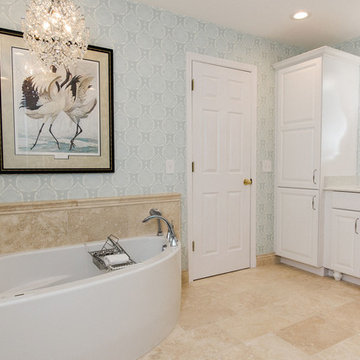
Kevin Mercer photographer
Esempio di una grande stanza da bagno padronale classica con ante con bugna sagomata, ante bianche, vasca freestanding, doccia doppia, piastrelle blu, piastrelle in travertino, pareti blu, pavimento in travertino, lavabo sottopiano, top in quarzite, pavimento beige e porta doccia a battente
Esempio di una grande stanza da bagno padronale classica con ante con bugna sagomata, ante bianche, vasca freestanding, doccia doppia, piastrelle blu, piastrelle in travertino, pareti blu, pavimento in travertino, lavabo sottopiano, top in quarzite, pavimento beige e porta doccia a battente
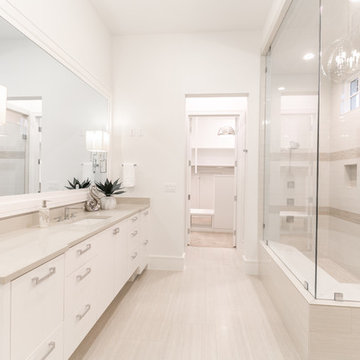
Idee per una grande stanza da bagno padronale tradizionale con ante lisce, ante bianche, vasca freestanding, doccia ad angolo, WC a due pezzi, piastrelle beige, piastrelle in travertino, pareti beige, pavimento in travertino, lavabo sottopiano, top in quarzo composito, pavimento beige e porta doccia a battente
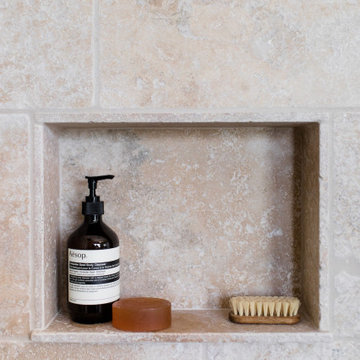
Updated traditional bathroom. Timeless classic bathroom scheme with natural stone (travertine). Recessed shower nook / shower shelf
Idee per una stanza da bagno classica di medie dimensioni con ante a filo, ante beige, vasca freestanding, doccia ad angolo, piastrelle beige, piastrelle in travertino, pareti beige, pavimento in travertino, lavabo da incasso, top in legno, pavimento beige, porta doccia a battente, top marrone, nicchia, un lavabo e mobile bagno incassato
Idee per una stanza da bagno classica di medie dimensioni con ante a filo, ante beige, vasca freestanding, doccia ad angolo, piastrelle beige, piastrelle in travertino, pareti beige, pavimento in travertino, lavabo da incasso, top in legno, pavimento beige, porta doccia a battente, top marrone, nicchia, un lavabo e mobile bagno incassato
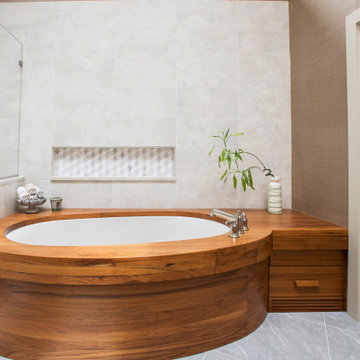
Modern custom teak bathtub with built-in drawers and seating area.
Immagine di una stanza da bagno padronale minimalista con doccia a filo pavimento, piastrelle bianche, pareti marroni, porta doccia a battente, vasca freestanding e piastrelle in travertino
Immagine di una stanza da bagno padronale minimalista con doccia a filo pavimento, piastrelle bianche, pareti marroni, porta doccia a battente, vasca freestanding e piastrelle in travertino
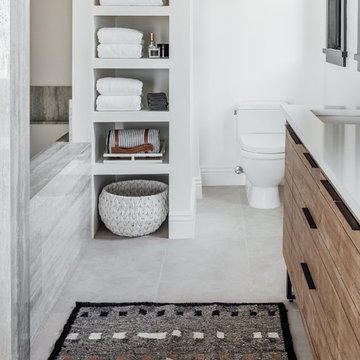
Esempio di una stanza da bagno stile marino di medie dimensioni con doccia ad angolo, piastrelle in travertino e porta doccia a battente
Stanze da Bagno bianche con piastrelle in travertino - Foto e idee per arredare
4