Stanze da Bagno arancioni con pareti grigie - Foto e idee per arredare
Filtra anche per:
Budget
Ordina per:Popolari oggi
61 - 80 di 501 foto
1 di 3
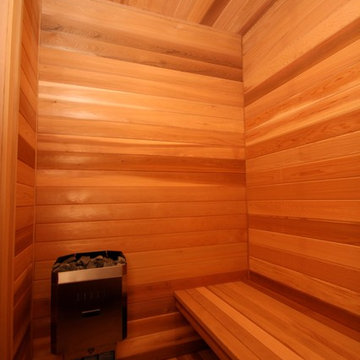
Marika Designs
Ispirazione per una grande sauna classica con ante lisce, ante in legno bruno, vasca da incasso, vasca/doccia, WC sospeso, piastrelle grigie, piastrelle in gres porcellanato, pareti grigie, pavimento con piastrelle in ceramica, lavabo sottopiano, top in quarzo composito, pavimento beige e doccia con tenda
Ispirazione per una grande sauna classica con ante lisce, ante in legno bruno, vasca da incasso, vasca/doccia, WC sospeso, piastrelle grigie, piastrelle in gres porcellanato, pareti grigie, pavimento con piastrelle in ceramica, lavabo sottopiano, top in quarzo composito, pavimento beige e doccia con tenda
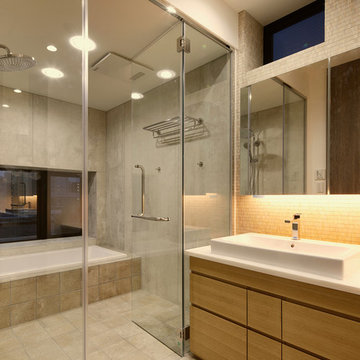
オーナールーム洗面、バスルーム。
ガラスで仕切られた洗面とバスルームは開放的な印象に。浴室壁は大判タイルを採用し、素材感を活かしながら、タイル目地を最小にしてお掃除の手間を省きました。見晴らしの良い開口部のある浴槽と、大型のオーバーヘッドシャワーが、バスタイムを癒しのひと時にします。
Photo by 海老原一己/Grass Eye Inc
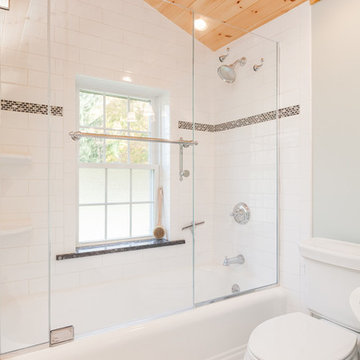
This shower is bright and airy! the frosted window allows light and privacy. The granite window sills is practical and beautiful. A joy to bathe!
Sandi Lanigan Interiors
Beck Photography
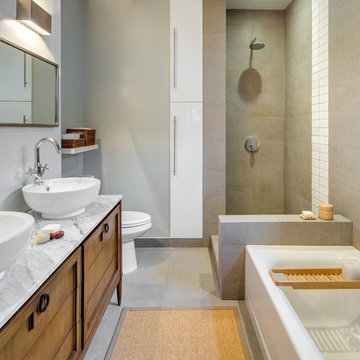
Ispirazione per una stanza da bagno contemporanea con ante in legno scuro, vasca ad angolo, doccia ad angolo, piastrelle grigie, pareti grigie, lavabo a bacinella, pavimento grigio, doccia aperta, top grigio e ante lisce
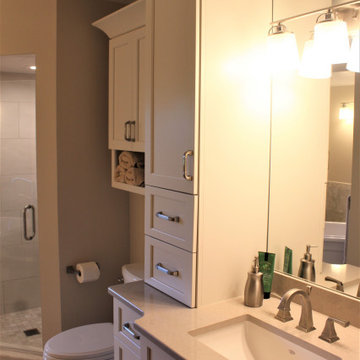
Manufacturer: Starmark
Style: Maple Roseville
Finish: Marshmallow
Countertop: Solid Surface Unlimited – Cendre Quartz
Sink: American Standard Studio in White
Freestanding Tub: Fleurco Madrigal in White
Plumbing Fixtures: Delta Dryden/Stryke in Stainless
Hardware: Hardware Resources – Ella Pulls in Satin Nickel
Tile: (Floor/Walls) Beaver Tile – Arezzo Ivory 12x24/3x24/2x2; (Shower Walls/Ceiling) Genesee Tile Carrara Gioia
Glass/Mirror: G & S Custom Fab
Designer: Devon Moore
Contractor: Larry Davis
Tile Installation: Sterling Tile (Mike Shumard)
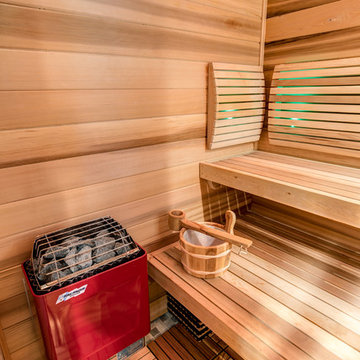
These custom build sauna benches have some great curved backrests that feature fiberoptic lighting. The lighting is provided by a remote projector and with a wireless remote the user can change the color to anything in the rainbow,
Chris Veith
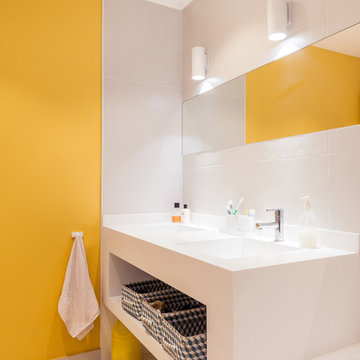
Carrelage au sol Tex Mutina - Surface ; carrelage mural Nox White - Surface ; plan vasque en Corian sur-mesure ; appliques Modular Lighting ;
couleur murale Babouche Farrow & Ball
Photos Cyrille Robin
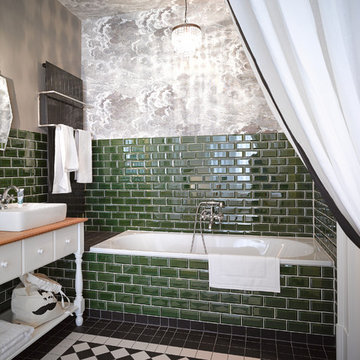
Fotograf: Harry Weber
Esempio di una stanza da bagno bohémian di medie dimensioni con lavabo a bacinella, ante bianche, top in legno, vasca ad alcova, vasca/doccia, piastrelle verdi, piastrelle diamantate, pareti grigie e ante lisce
Esempio di una stanza da bagno bohémian di medie dimensioni con lavabo a bacinella, ante bianche, top in legno, vasca ad alcova, vasca/doccia, piastrelle verdi, piastrelle diamantate, pareti grigie e ante lisce

Modern Victorian home in Atlanta. Interior design work by Alejandra Dunphy (www.a-dstudio.com).
Photo Credit: David Cannon Photography (www.davidcannonphotography.com)
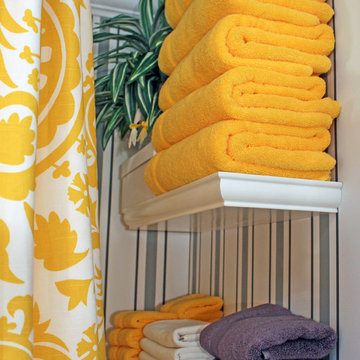
Troy Hester
Immagine di una piccola stanza da bagno con doccia chic con vasca freestanding, vasca/doccia e pareti grigie
Immagine di una piccola stanza da bagno con doccia chic con vasca freestanding, vasca/doccia e pareti grigie
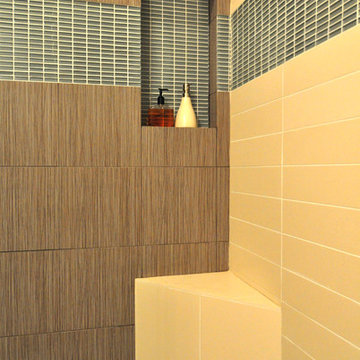
Master Bathroom
Immagine di una grande stanza da bagno padronale design con piastrelle a mosaico, lavabo sottopiano, doccia alcova, WC a due pezzi, piastrelle multicolore, pareti grigie e pavimento in gres porcellanato
Immagine di una grande stanza da bagno padronale design con piastrelle a mosaico, lavabo sottopiano, doccia alcova, WC a due pezzi, piastrelle multicolore, pareti grigie e pavimento in gres porcellanato
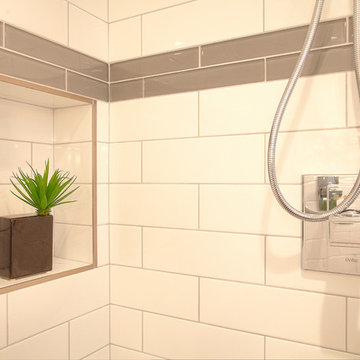
The owners of this 1958 mid-century modern home desired a refreshing new master bathroom that was open and bright. The previous bathroom felt dark and cramped, with dated fixtures. A new bathroom was designed, borrowing much needed space from the neighboring garage, and allowing for a larger shower, a generous vanity with integrated trough sink and a soaking tub.

Ispirazione per una stanza da bagno stile rurale con ante con finitura invecchiata, pareti grigie, lavabo a bacinella, top in legno, top marrone e ante con bugna sagomata
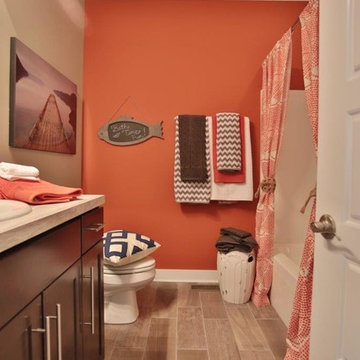
Jagoe Homes, Inc. Project: The Enclave at Glen Lakes Home. Location: Louisville, Kentucky. Site Number: EGL 40.
Ispirazione per una piccola stanza da bagno per bambini chic con lavabo sottopiano, ante in stile shaker, ante in legno bruno, top in laminato, vasca/doccia, WC monopezzo, piastrelle grigie, piastrelle in ceramica, pareti grigie, pavimento con piastrelle in ceramica e vasca da incasso
Ispirazione per una piccola stanza da bagno per bambini chic con lavabo sottopiano, ante in stile shaker, ante in legno bruno, top in laminato, vasca/doccia, WC monopezzo, piastrelle grigie, piastrelle in ceramica, pareti grigie, pavimento con piastrelle in ceramica e vasca da incasso
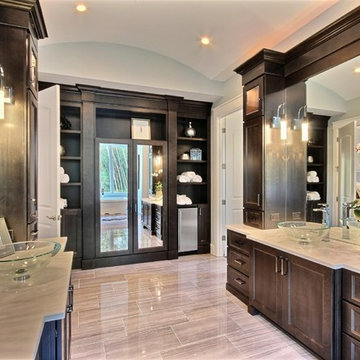
The Ascension - Super Ranch on Acreage in Ridgefield Washington by Cascade West Development Inc.
Another highlight of this home is the fortified retreat of the Master Suite and Bath. A built-in linear fireplace, custom 11ft coffered ceilings and 5 large windows allow the delicate interplay of light and form to surround the home-owner in their place of rest. With pristine beauty and copious functions the Master Bath is a worthy refuge for anyone in need of a moment of peace. The gentle curve of the 10ft high, barrel-vaulted ceiling frames perfectly the modern free-standing tub, which is set against a backdrop of three 6ft tall windows. The large personal sauna and immense tile shower offer even more options for relaxation and relief from the day.
Cascade West Facebook: https://goo.gl/MCD2U1
Cascade West Website: https://goo.gl/XHm7Un
These photos, like many of ours, were taken by the good people of ExposioHDR - Portland, Or
Exposio Facebook: https://goo.gl/SpSvyo
Exposio Website: https://goo.gl/Cbm8Ya
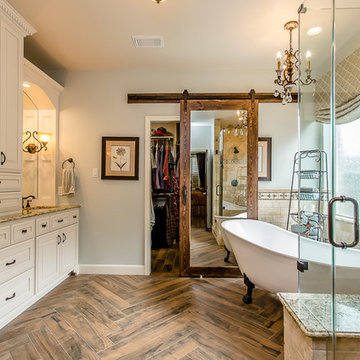
Foto di una stanza da bagno padronale chic con ante con bugna sagomata, ante bianche, vasca freestanding, pareti grigie e lavabo sottopiano
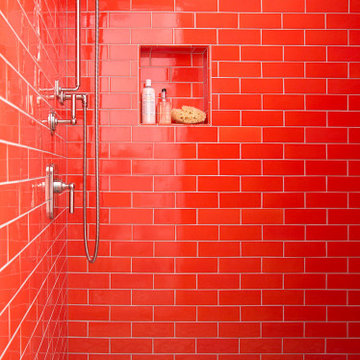
Ispirazione per una stanza da bagno classica di medie dimensioni con ante lisce, ante grigie, doccia alcova, WC a due pezzi, piastrelle arancioni, piastrelle in ceramica, pareti grigie, pavimento con piastrelle in ceramica, lavabo sottopiano, top in marmo, pavimento multicolore, doccia aperta, top bianco, un lavabo e mobile bagno freestanding
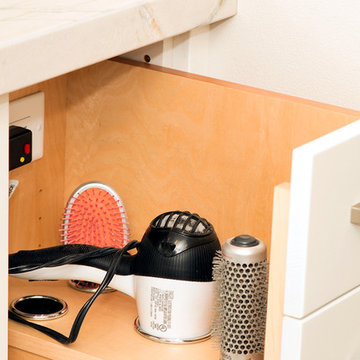
Idee per una stanza da bagno padronale classica di medie dimensioni con ante in stile shaker, ante bianche, doccia alcova, WC monopezzo, piastrelle grigie, piastrelle in gres porcellanato, pareti grigie, pavimento in gres porcellanato, lavabo sottopiano e top in quarzite
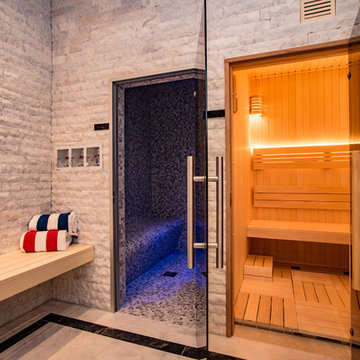
Star White Split Face Marble walls leading through to sauna room with Marmara Mosaic polished marble traditionally used in Turkish baths. Star White Polished Marble tile flooring with a bespoke Nero Marquina Marble border.
Materials supplied by Natural Angle including Marble, Limestone, Granite, Sandstone, Wood Flooring and Block Paving.
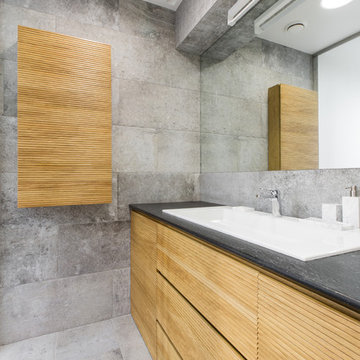
Esempio di una stanza da bagno con doccia nordica di medie dimensioni con ante in legno chiaro, piastrelle grigie, piastrelle in gres porcellanato, pavimento in gres porcellanato, top in quarzo composito, lavabo da incasso, pareti grigie e ante lisce
Stanze da Bagno arancioni con pareti grigie - Foto e idee per arredare
4