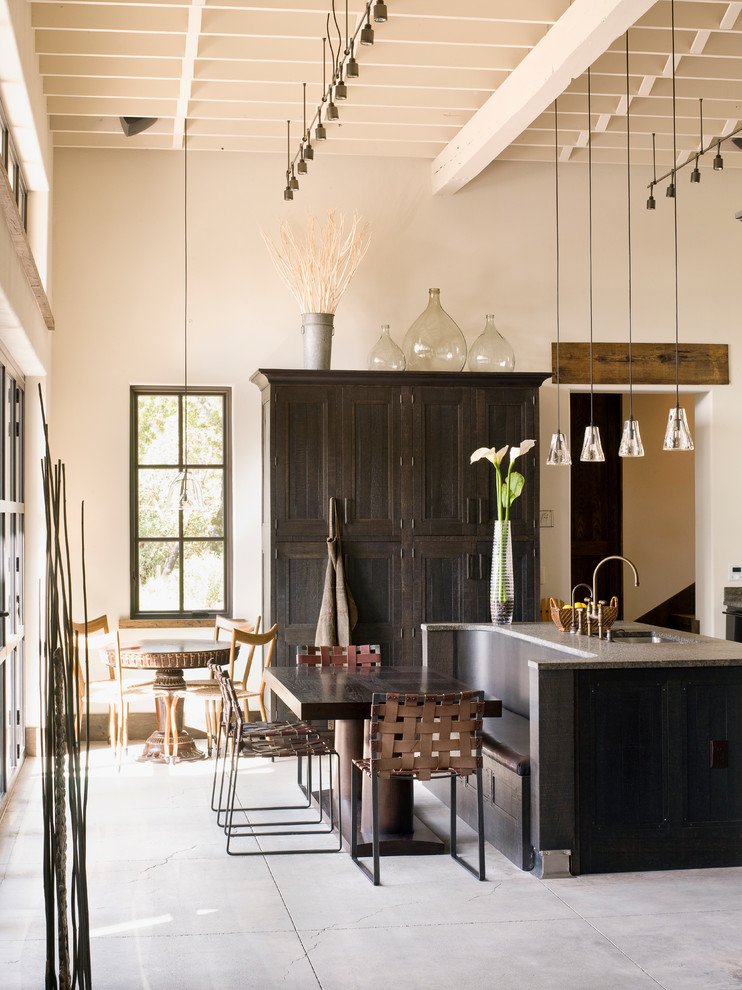
St. Helena Vineyard Estate
This expansive St. Helena project entailed the construction of a complete wine valley estate, including a 5 bedroom 4-1/2 bath main residence and a 2 bedroom and 2 bath guest house. Included in the project were the pool, pool house, and sweeping architecturally designed gardens with detailed stonework. Additions to the project included: hand-built open trusses, multiple grand staircases, a custom wood bath tub filled from the ceiling, a firemen’s pole in the children’s wing with built-in queen sized bunk beds, a koi pond and custom finishes on all new and recycled materials throughout the estate.

Banquette