Spazi per Vestirsi
Filtra anche per:
Budget
Ordina per:Popolari oggi
241 - 260 di 1.340 foto
1 di 3
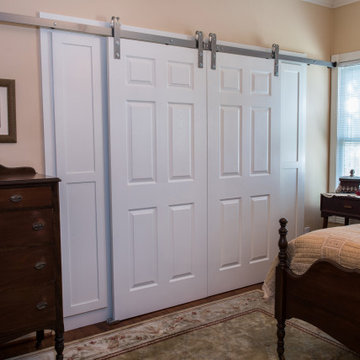
This closet is a great solution to the lack of room issues that the homeowners were facing. The barn doors do not intrude into the room and the side storage cubbies help with the organization of small items without taking up space!
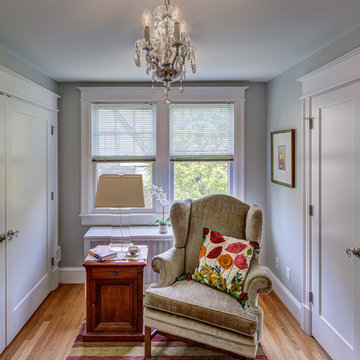
Photography by Stu Estler
Foto di un piccolo spazio per vestirsi unisex chic con parquet chiaro e pavimento marrone
Foto di un piccolo spazio per vestirsi unisex chic con parquet chiaro e pavimento marrone
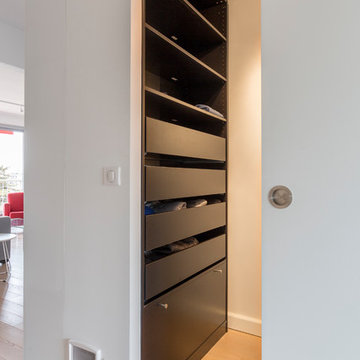
La particularité de cet espace est de pouvoir ranger des vêtement mais aussi le robot aspirateur et enfin de dissimuler la litière du chat. Celle-ci vient se placer dans une niche hermétique depuis le dressing, mais avec la possibilité d'ouvrir une porte abattante pour la remplacer. Le chat y accède par le couloir grâce à une trappe à chat positionnée sur la cloison.
Crédit photo Olivier Hallot
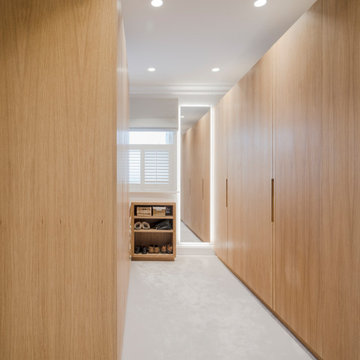
Ispirazione per uno spazio per vestirsi contemporaneo con ante lisce e ante in legno scuro
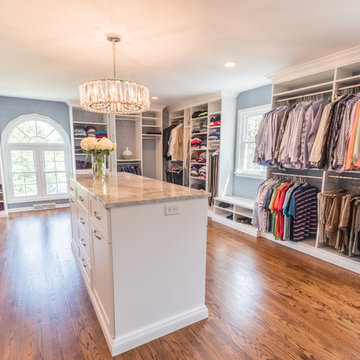
Gardner/Fox - Gardner/Fox completed this master suite renovation including a master bathroom expansion and renovation, and the creation of a walk-in closet. The new bathroom was doubled in size, after being combined with an unused walk-in closet. The new bathroom hosts a custom built-in vanity and storage, a 40 square-foot glass enclosed shower, and an Albert and Victoria free standing tub. The new closet was converted from a seldom used living space.
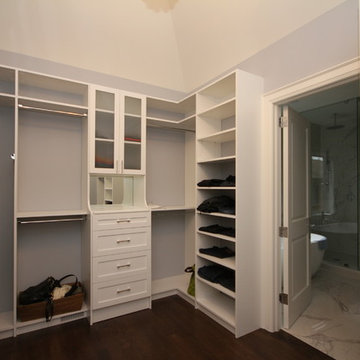
This was a walk through closet, from the master suite into the bathroom.
Photos by Closet Envy Inc
Ispirazione per un grande spazio per vestirsi unisex chic con ante in stile shaker, ante bianche e parquet scuro
Ispirazione per un grande spazio per vestirsi unisex chic con ante in stile shaker, ante bianche e parquet scuro
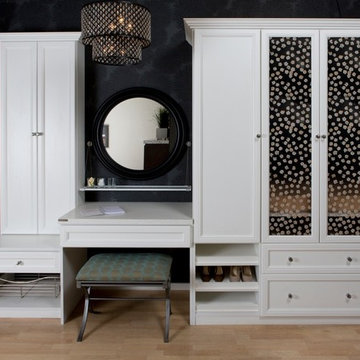
Wardrobe with Vanity
Idee per uno spazio per vestirsi per donna design di medie dimensioni con ante con riquadro incassato, ante bianche e parquet chiaro
Idee per uno spazio per vestirsi per donna design di medie dimensioni con ante con riquadro incassato, ante bianche e parquet chiaro
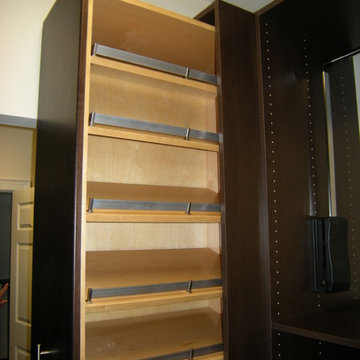
Hide away shoe storage cabinet.
Ispirazione per un piccolo spazio per vestirsi unisex classico con ante lisce, ante in legno bruno e parquet scuro
Ispirazione per un piccolo spazio per vestirsi unisex classico con ante lisce, ante in legno bruno e parquet scuro
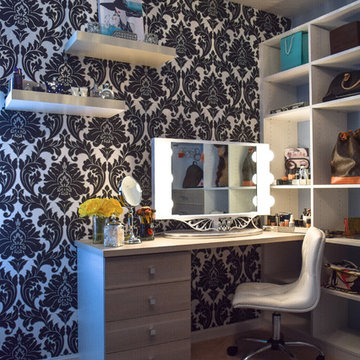
Anthony Seitz, Falls City Photography
Foto di uno spazio per vestirsi per donna tradizionale di medie dimensioni con ante lisce, ante bianche e moquette
Foto di uno spazio per vestirsi per donna tradizionale di medie dimensioni con ante lisce, ante bianche e moquette
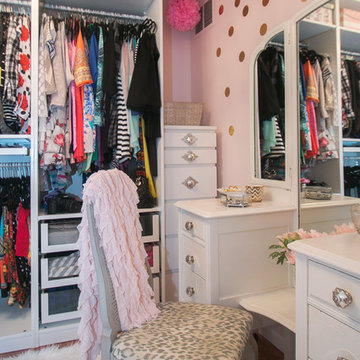
Ispirazione per uno spazio per vestirsi per donna design di medie dimensioni con nessun'anta, ante bianche e pavimento in legno massello medio
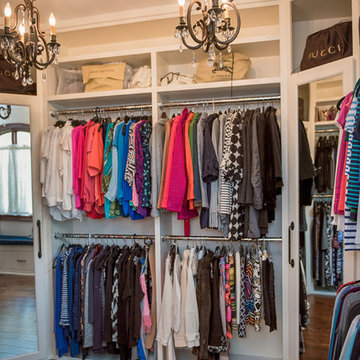
Highly organized and customized women's closet, featuring two full length mirrored cabinets for dress storage as well as a hidden space for a coffee maker.
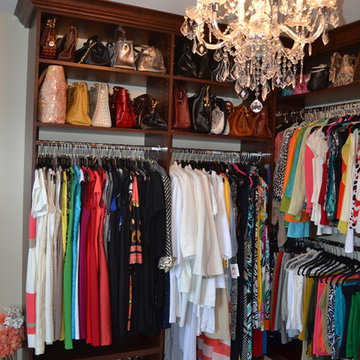
Ispirazione per uno spazio per vestirsi chic di medie dimensioni con ante in legno bruno
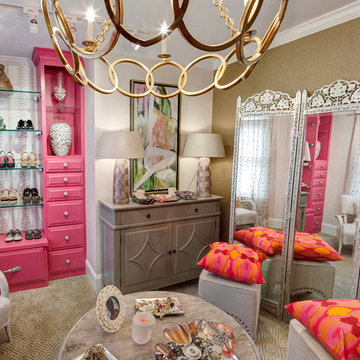
Timeless Memories Studio
Immagine di uno spazio per vestirsi per donna bohémian di medie dimensioni con ante con bugna sagomata, ante rosse e moquette
Immagine di uno spazio per vestirsi per donna bohémian di medie dimensioni con ante con bugna sagomata, ante rosse e moquette
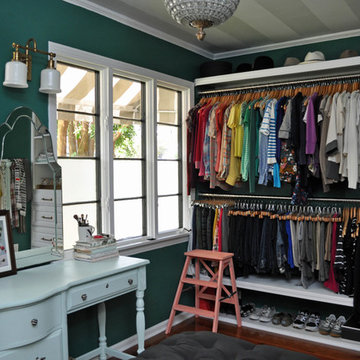
Overview of dressing table and hanging clothes storage. Instead of expensive wallpaper, the owner opted to paint a striped pattern on ceiling and splurged on a lovely globe crystal chandelier.
Designer provided complete design plan and scheme for space. Sourced all finishes, fixtures, and furniture.
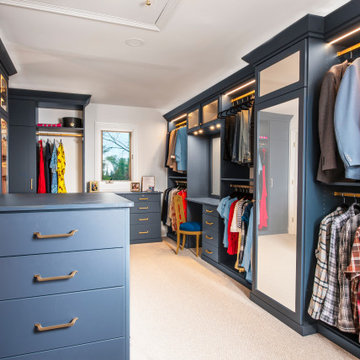
Luxury, custom walk-in closet with closet peninsula, lighted shoe storage behind glass doors, built-in vanity, closet dresser, closet bench, and storage galore. The built-ins and cabinetry are finished in a gray-blue color accented by matte gold hardware.
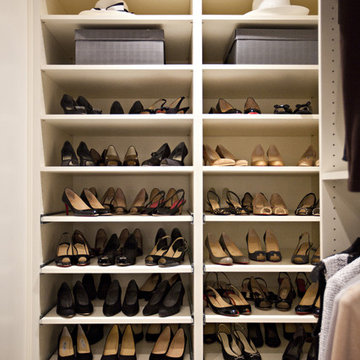
Serene, calm lady's closet featuring floor-to-ceiling mirror, recessed lighting, raised-panel drawer fronts, extensive hanging space and dedicated storage for accessories and scarves
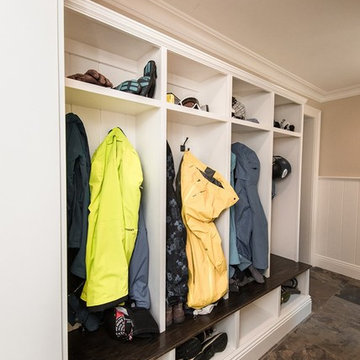
Construction: John Muolo
Photographer: Kevin Colquhoun
Esempio di un grande spazio per vestirsi unisex costiero con nessun'anta e ante bianche
Esempio di un grande spazio per vestirsi unisex costiero con nessun'anta e ante bianche
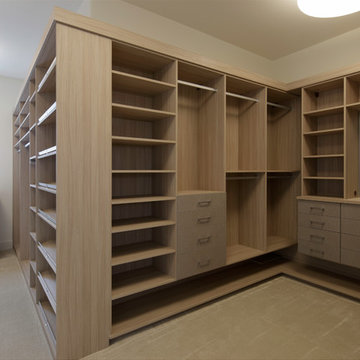
Foto di uno spazio per vestirsi unisex design di medie dimensioni con nessun'anta, ante in legno chiaro e moquette
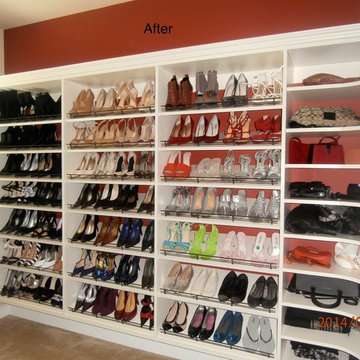
Shoes adequately stored with room for more! Arrange your shoes by heel height, color, or style, it's your choice! Corner shelves allow for extra space for items such as handbags. Slanted shoe shelves provide the perfect solution for easy visibility when you're hurried to get ready in the mornings. With purses close by, you're out the door in no time!
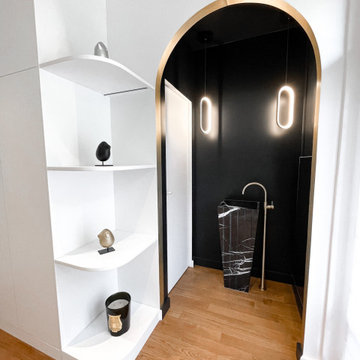
Dans une très belle maison ancienne de Versailles, les clients voulaient déplacer et remplacer leur cuisine vieillissante par une grande pièce claire qui accueillerait un dressing toute hauteur. Nous avons profité des arrivées d'eau pour créer un WC fermé ainsi qu'un beau lave main totem en marbre. Le tout devait être à la fois classique et chic avec l'utilisation de très beaux matériaux. La niche rétro éclairée en marbre vient casser l'effet de hauteur et permet d’exposer des objets de décoration. Le côté lave main a été pensé comme une boîte toute noire adoucie par l’arche en laiton. De belles suspensions design viennent éclairer ce petit coin. L’ancien carrelage au sol a été remplacé par un parquet en chêne massif miel pour s’harmoniser avec le reste de la maison.
Spazi per Vestirsi
13