Spazi per Vestirsi
Filtra anche per:
Budget
Ordina per:Popolari oggi
221 - 240 di 1.340 foto
1 di 3
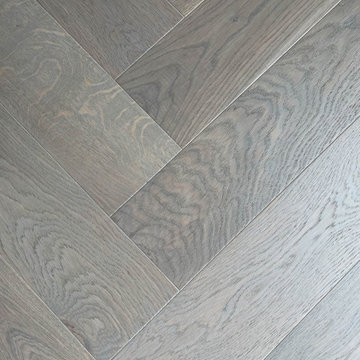
Details found in this gorgeous walk-in dressing room. Inset mirrored wardrobe doors creates the illusion of space whilst also reflecting the different angles of the wardrobe that covers three of the four walls.
LED light strips create a subtle but warming glow along the bottom of the wardrobe where the doors leave a shadow gap above the herringbone floor.
A marble top dressing table centres the room, the draws with brass handles match those found on the wardrobe. This bespoke handle design creates a bespoke finish with an air of luxury.
A small round stool fits efficiently under the dressing table. This was upholstered in a pink fabric that compliments the LED lights.
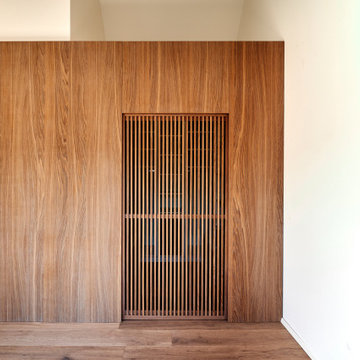
Esempio di uno spazio per vestirsi unisex moderno di medie dimensioni con ante a persiana, ante in legno scuro, pavimento in legno massello medio e pavimento marrone
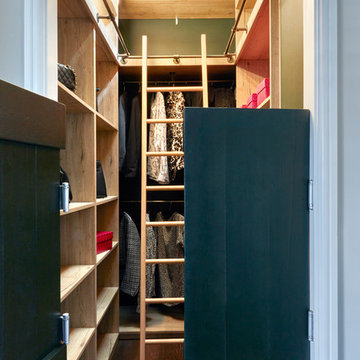
Astrid Templier
Esempio di un piccolo spazio per vestirsi per uomo contemporaneo con nessun'anta, ante in legno scuro, parquet scuro e pavimento marrone
Esempio di un piccolo spazio per vestirsi per uomo contemporaneo con nessun'anta, ante in legno scuro, parquet scuro e pavimento marrone
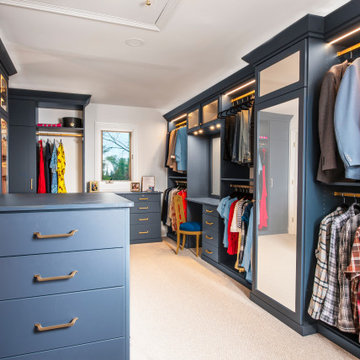
Luxury, custom walk-in closet with closet peninsula, lighted shoe storage behind glass doors, built-in vanity, closet dresser, closet bench, and storage galore. The built-ins and cabinetry are finished in a gray-blue color accented by matte gold hardware.
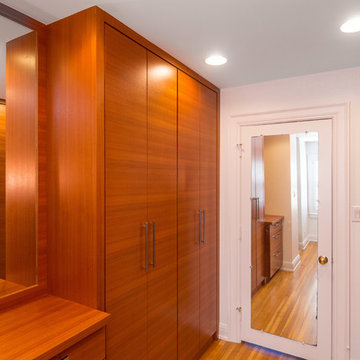
Our homeowner had worked with us in the past and asked us to design and renovate their 1980’s style master bathroom and closet into a modern oasis with a more functional layout. The original layout was chopped up and an inefficient use of space. Keeping the windows where they were, we simply swapped the vanity and the tub, and created an enclosed stool room. The shower was redesigned utilizing a gorgeous tile accent wall which was also utilized on the tub wall of the bathroom. A beautiful free-standing tub with modern tub filler were used to modernize the space and added a stunning focal point in the room. Two custom tall medicine cabinets were built to match the vanity and the closet cabinets for additional storage in the space with glass doors. The closet space was designed to match the bathroom cabinetry and provide closed storage without feeling narrow or enclosed. The outcome is a striking modern master suite that is not only functional but captures our homeowners’ great style.
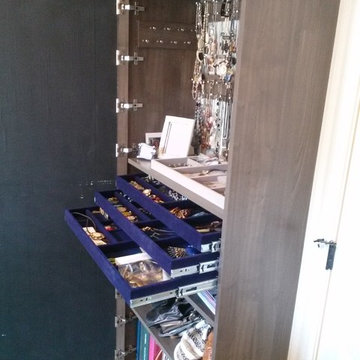
This is a 13 foot wide by 12 foot deep walk in closet that was completely gutted, repainted and redone. The island in the center is 60" wide by 30" deep.
This picture shows the dedicated jewelry cabinet. It is 30" wide with three pull out padded jewelry trays. Custom pegs above for holding necklaces. Purse storage below. Custom full length mirror from customer is mounted to door.
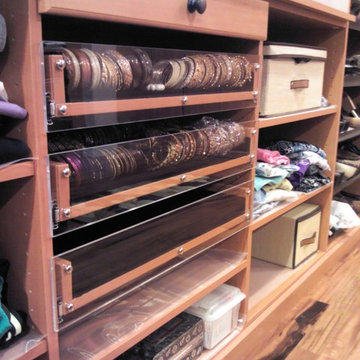
Custom trays designed to hold multi-generational collection of over 3,000 bangle bracelets.
Foto di un grande spazio per vestirsi per donna tradizionale con ante con bugna sagomata
Foto di un grande spazio per vestirsi per donna tradizionale con ante con bugna sagomata
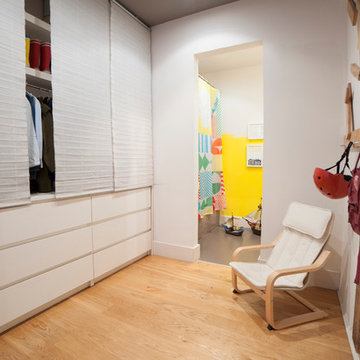
Ispirazione per uno spazio per vestirsi unisex mediterraneo di medie dimensioni con ante lisce, ante bianche e pavimento in legno massello medio
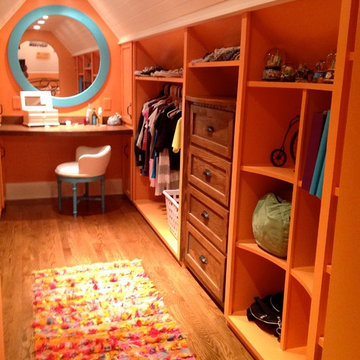
Mark Frateschi
Idee per uno spazio per vestirsi unisex eclettico di medie dimensioni con ante in stile shaker, ante in legno scuro e pavimento in legno massello medio
Idee per uno spazio per vestirsi unisex eclettico di medie dimensioni con ante in stile shaker, ante in legno scuro e pavimento in legno massello medio
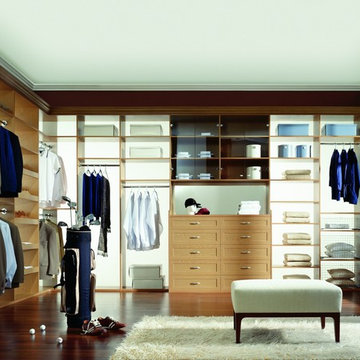
Komandor SA Walk In Closet with Crown Molding, Shaker Style Drawers & Glass Frameless Cabinet Doors.
Esempio di un grande spazio per vestirsi unisex contemporaneo con ante in stile shaker e ante in legno chiaro
Esempio di un grande spazio per vestirsi unisex contemporaneo con ante in stile shaker e ante in legno chiaro
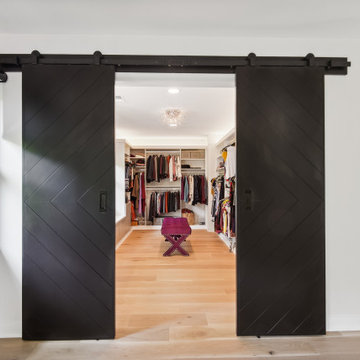
Custom-made sliding barn doors lead into this fantastic dressing room and walk-in closet.
To create the space, our design plan repurposed the sitting room area of the primary bedroom and included an all new closet system, full make up vanity, all new lighting (see that chandelier?!), and gorgeous new barn doors, which can be closed for privacy.
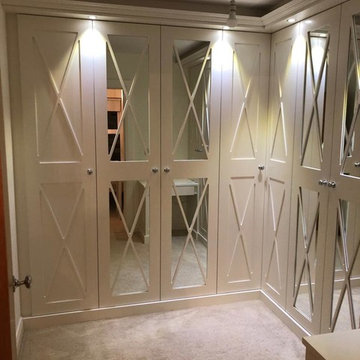
Manufactured & Installed by Rooms Bespoke Furniture
Designed by James Conway
Executive Designs Consultant
Rooms Bespoke Furniture Belfast
Esempio di un piccolo spazio per vestirsi unisex design con ante bianche, moquette e pavimento beige
Esempio di un piccolo spazio per vestirsi unisex design con ante bianche, moquette e pavimento beige
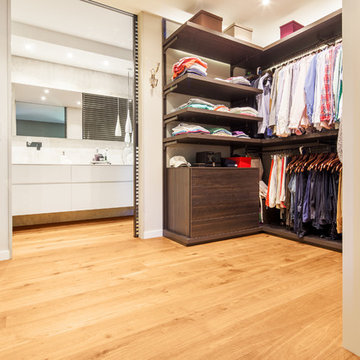
Idee per un grande spazio per vestirsi unisex minimal con nessun'anta, ante in legno bruno e pavimento in legno massello medio
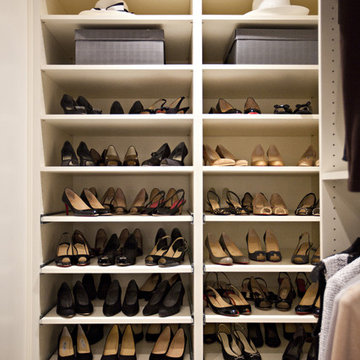
Serene, calm lady's closet featuring floor-to-ceiling mirror, recessed lighting, raised-panel drawer fronts, extensive hanging space and dedicated storage for accessories and scarves
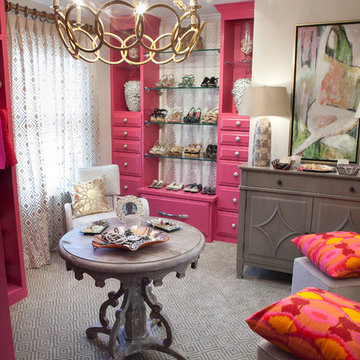
Timeless Memories Studio
Immagine di uno spazio per vestirsi per donna eclettico di medie dimensioni con ante con bugna sagomata, ante rosse e moquette
Immagine di uno spazio per vestirsi per donna eclettico di medie dimensioni con ante con bugna sagomata, ante rosse e moquette
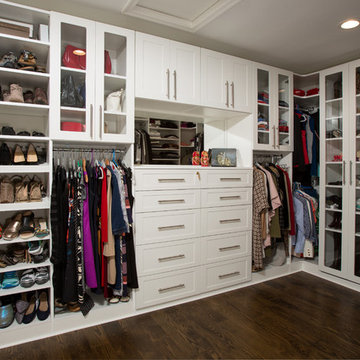
Her closet & dressing room: Perfection! Conveniently located directly off Master Bath En Suite and everything is always in its proper place. (His walk-in closet is at the opposite end of the Master Bedroom -- this dressing room/closet is all Hers.) Great idea to finally create your dream custom closet with enough storage to fit your exact needs.
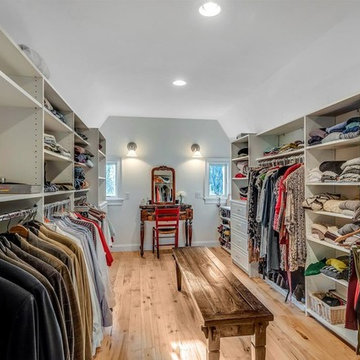
Immagine di un grande spazio per vestirsi unisex minimal con nessun'anta, ante bianche, parquet chiaro e pavimento beige
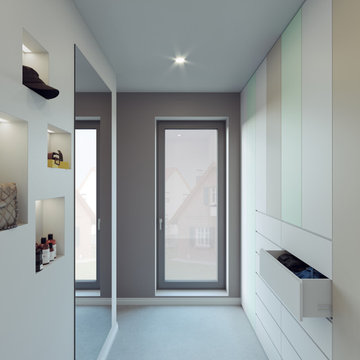
Esempio di uno spazio per vestirsi unisex contemporaneo di medie dimensioni con ante lisce, ante bianche, pavimento in cemento e pavimento grigio
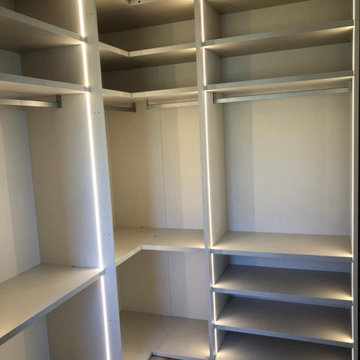
Ispirazione per uno spazio per vestirsi minimal di medie dimensioni con ante lisce e ante beige
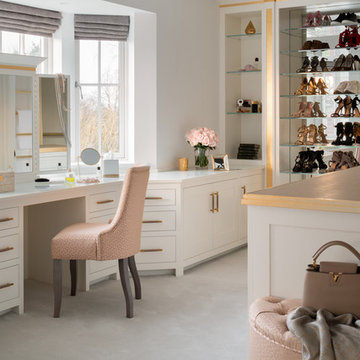
Blush tonal ladies dressing room, with a shagreen island top and hints of gold running throughout.
Immagine di uno spazio per vestirsi per donna minimal di medie dimensioni con nessun'anta, ante bianche, moquette e pavimento bianco
Immagine di uno spazio per vestirsi per donna minimal di medie dimensioni con nessun'anta, ante bianche, moquette e pavimento bianco
Spazi per Vestirsi
12