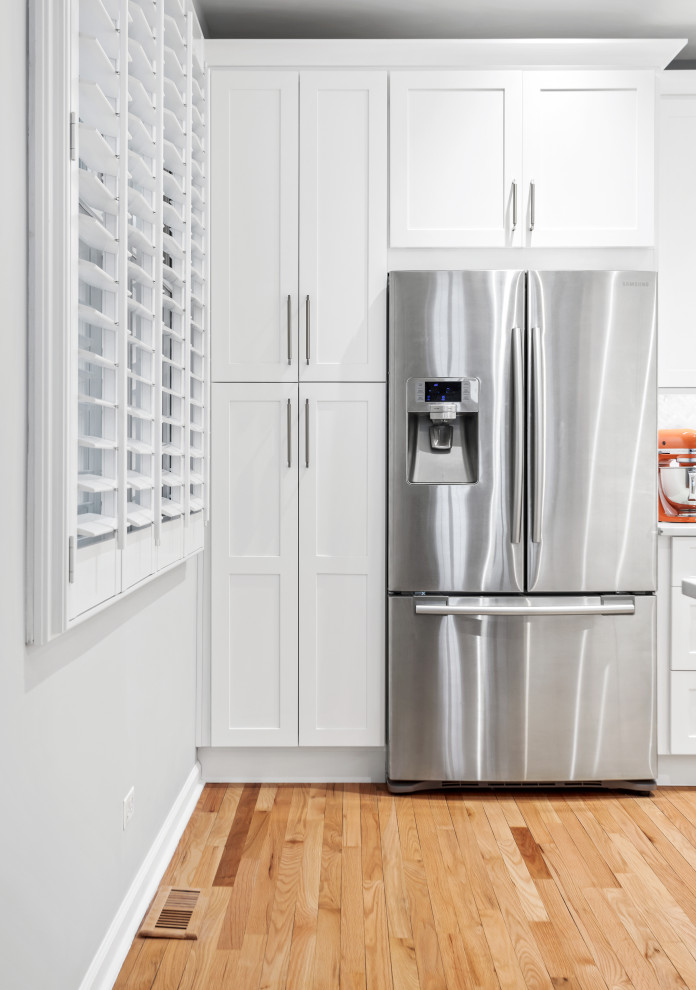
Space-Maximizing Chicago Kitchen
This kitchen was given a full renovation by our Chicago design-build team. We maintained the former peninsula layout that accommodated a breakfast nook, and the stove and dishwasher were placed in the same location as before. We moved the refrigerator and installed a microwave above the existing exhaust fan, and added finishing touches like new recessed lighting, LED undercabinet lighting, and lights above the peninsula.
Project designed by Skokie renovation firm, Chi Renovations & Design - general contractors, kitchen and bath remodelers, and design & build company. They serve the Chicago area, and it's surrounding suburbs, with an emphasis on the North Side and North Shore. You'll find their work from the Loop through Lincoln Park, Skokie, Evanston, Wilmette, and all the way up to Lake Forest.
For more about Chi Renovation & Design, click here: https://www.chirenovation.com/

Cabinet style