Soggiorni rossi - Foto e idee per arredare
Filtra anche per:
Budget
Ordina per:Popolari oggi
121 - 140 di 1.264 foto
1 di 3
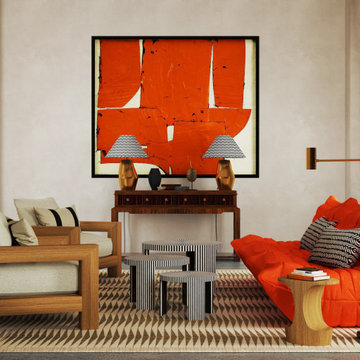
Divano Vintage Togo di Ligne Roset in alcantara arancione con coppia di sedie Montecito della collezione Malibu di James Perse. Quadro centro parete di Conrad Marca-Relli.
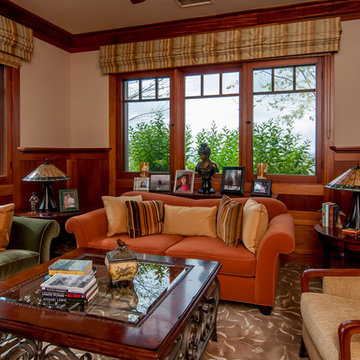
Reading room with upholstered sofas and arm chairs. Plaid fabric draperies with light filtering shades offer dual functionality. Wood wainscoting, a wood and iron coffee table, and Craftsman style lamps create a cozy sitting room.
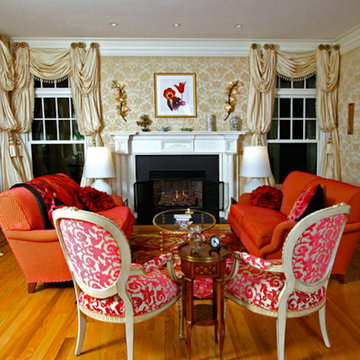
Vandamm Interiors by Victoria Vandamm
Foto di un soggiorno vittoriano di medie dimensioni e chiuso con sala formale, pareti beige, pavimento in legno massello medio, camino classico, cornice del camino piastrellata, nessuna TV e pavimento beige
Foto di un soggiorno vittoriano di medie dimensioni e chiuso con sala formale, pareti beige, pavimento in legno massello medio, camino classico, cornice del camino piastrellata, nessuna TV e pavimento beige
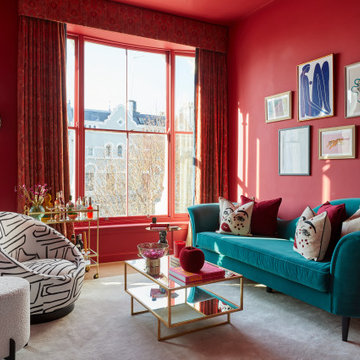
Immagine di un soggiorno boho chic di medie dimensioni con angolo bar, pareti rosa, pavimento in legno massello medio e TV a parete
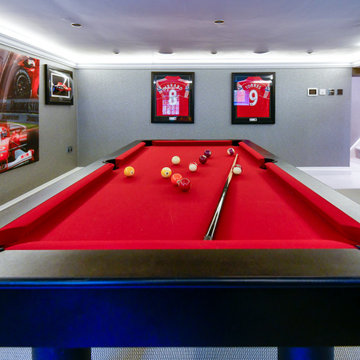
This games room is a Liverpool FC / F1 fan's dream. With state of the art sound systems, lighting and smart TV it's invigorated refurbishment is set off to full effect.
Sometimes even the simplest of tasks can bring about unexpected hurdles and getting the lighting accurately spaced proved a challenge in this basement conversion ... but with clever staff we got there. Coved uplighting in a soft white adds warmth to the optical allusion of greater height and the Zoffany textured wallpaper gives a 3 dimensional luxury mount for the owners' extensive memorabilia.
A bespoke external door allows light to flood in, and the designer carpet, traced and imported from Holland, via Denmark thanks to Global Flooring Studio, gives a great sense of the industrial when next to the steal framed staircase (more of that soon).
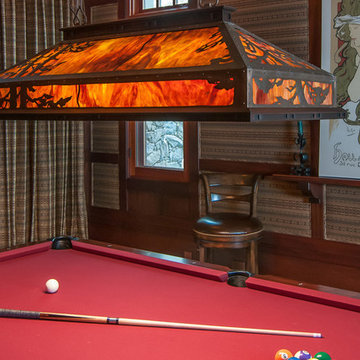
A custom Craftsman style light fixture hangs over the pool table in this cozy billiard room. Padded fabric wall coverings soften the noise and add visual interest.
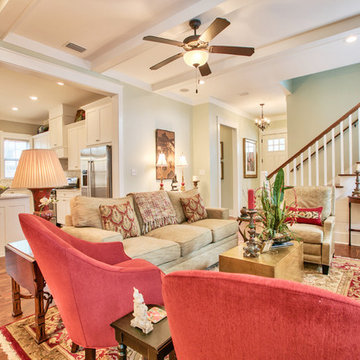
Sunlight Virtual Tours & Photo Creations
Esempio di un grande soggiorno american style aperto con parquet scuro
Esempio di un grande soggiorno american style aperto con parquet scuro

The new family room remains sunken with a decorative structural column providing a visual reflection about the centerline of a new lower-profile hearth and open gas flame, surrounded by slab stone and mantle made completely of cabinetry parts. Two walls of natural light were formed by a 90 square foot addition that replaced a portion of the patio, providing a comfortable location for an expandable nook table. The millwork and paint scheme was extended into the foyer, where we put a delightful end to our final touches on this home.

We infused jewel tones and fun art into this Austin home.
Project designed by Sara Barney’s Austin interior design studio BANDD DESIGN. They serve the entire Austin area and its surrounding towns, with an emphasis on Round Rock, Lake Travis, West Lake Hills, and Tarrytown.
For more about BANDD DESIGN, click here: https://bandddesign.com/
To learn more about this project, click here: https://bandddesign.com/austin-artistic-home/
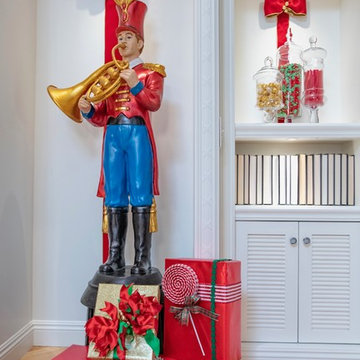
A return to the old fashioned traditional Christmas we all love. Interior Designer Rebecca Robeson decorated her home for Christmas 2018 with red, green, gold, silver and jewel colors. A nostalgic return to tradition.
Interior Designer: Rebecca Robeson, Robeson Design
Photo Credits: Matthew Moran

Built-in bookcases were painted, refaced and the background papered with cocoa grasscloth. This holds the clients extensive collection of art and artifacts. Orange and blue are the inspiring colors for the design.
Susan Gilmore Photography
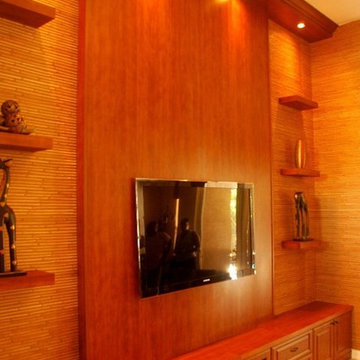
Stained Cherry Wall unit
Esempio di un soggiorno contemporaneo di medie dimensioni e aperto con pareti beige, moquette e TV a parete
Esempio di un soggiorno contemporaneo di medie dimensioni e aperto con pareti beige, moquette e TV a parete
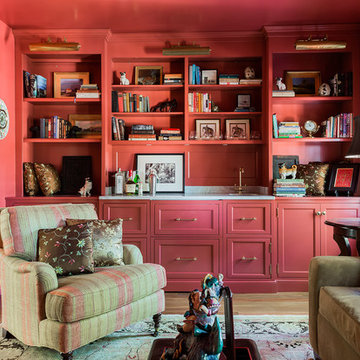
Michael J Lee Photography
Immagine di un soggiorno chic chiuso e di medie dimensioni con libreria, pareti rosse, pavimento in legno massello medio, camino classico, cornice del camino in pietra, TV a parete e pavimento marrone
Immagine di un soggiorno chic chiuso e di medie dimensioni con libreria, pareti rosse, pavimento in legno massello medio, camino classico, cornice del camino in pietra, TV a parete e pavimento marrone
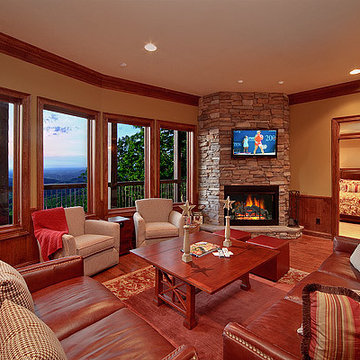
Lola Interiors, Interior Design
Idee per un grande soggiorno classico aperto con pareti beige, pavimento in legno massello medio, camino ad angolo, cornice del camino in pietra e TV a parete
Idee per un grande soggiorno classico aperto con pareti beige, pavimento in legno massello medio, camino ad angolo, cornice del camino in pietra e TV a parete

Située en région parisienne, Du ciel et du bois est le projet d’une maison éco-durable de 340 m² en ossature bois pour une famille.
Elle se présente comme une architecture contemporaine, avec des volumes simples qui s’intègrent dans l’environnement sans rechercher un mimétisme.
La peau des façades est rythmée par la pose du bardage, une stratégie pour enquêter la relation entre intérieur et extérieur, plein et vide, lumière et ombre.
-
Photo: © David Boureau
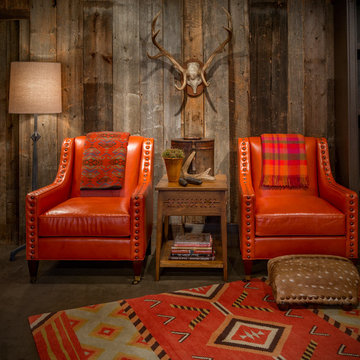
Gary Hall
Foto di un soggiorno rustico di medie dimensioni e chiuso con moquette, nessun camino, pareti grigie, nessuna TV e pavimento grigio
Foto di un soggiorno rustico di medie dimensioni e chiuso con moquette, nessun camino, pareti grigie, nessuna TV e pavimento grigio
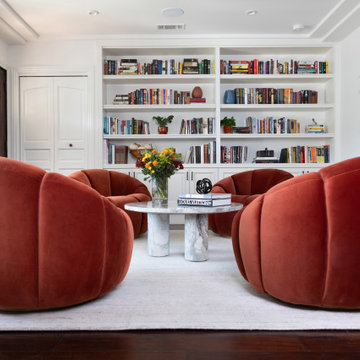
Four burnt orange contemporary swivel chairs surround a round marble coffee table. A built in bookcase and window seat complete this space. The fireplace is wood and tile.
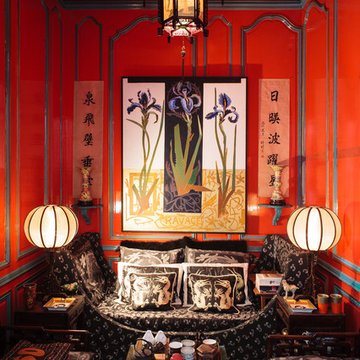
©Alexis Narodetzky
Esempio di un soggiorno etnico di medie dimensioni e chiuso con pareti rosse, moquette, nessun camino e nessuna TV
Esempio di un soggiorno etnico di medie dimensioni e chiuso con pareti rosse, moquette, nessun camino e nessuna TV

Interior Designer: Allard & Roberts Interior Design, Inc.
Builder: Glennwood Custom Builders
Architect: Con Dameron
Photographer: Kevin Meechan
Doors: Sun Mountain
Cabinetry: Advance Custom Cabinetry
Countertops & Fireplaces: Mountain Marble & Granite
Window Treatments: Blinds & Designs, Fletcher NC
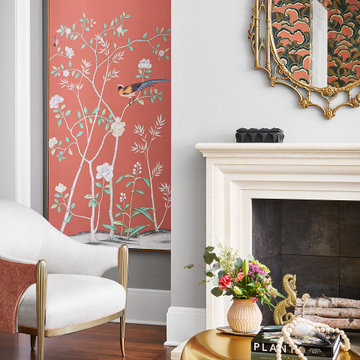
The clever use of color in this living room adds life and elegance to the gray walls.
Immagine di un piccolo soggiorno chic aperto con pareti grigie, parquet scuro, camino classico, cornice del camino in pietra, nessuna TV e pavimento marrone
Immagine di un piccolo soggiorno chic aperto con pareti grigie, parquet scuro, camino classico, cornice del camino in pietra, nessuna TV e pavimento marrone
Soggiorni rossi - Foto e idee per arredare
7