Soggiorni neri con cornice del camino in mattoni - Foto e idee per arredare
Filtra anche per:
Budget
Ordina per:Popolari oggi
141 - 160 di 1.037 foto
1 di 3
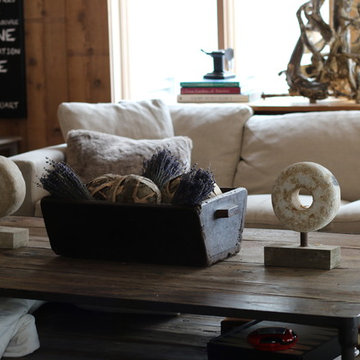
La Grange de Silvermine
Ispirazione per un soggiorno country di medie dimensioni e aperto con pareti marroni, pavimento in legno massello medio, stufa a legna, cornice del camino in mattoni e nessuna TV
Ispirazione per un soggiorno country di medie dimensioni e aperto con pareti marroni, pavimento in legno massello medio, stufa a legna, cornice del camino in mattoni e nessuna TV
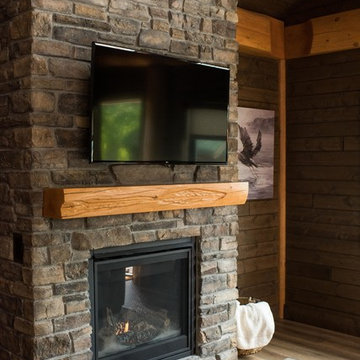
Gorgeous custom rental cabins built for the Sandpiper Resort in Harrison Mills, BC. Some key features include timber frame, quality Woodtone siding, and interior design finishes to create a luxury cabin experience.
Photo by Brooklyn D Photography
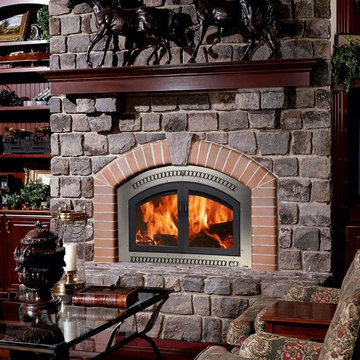
Esempio di un piccolo soggiorno stile rurale chiuso con sala formale, pareti beige, moquette, camino classico, cornice del camino in mattoni, nessuna TV e pavimento rosso
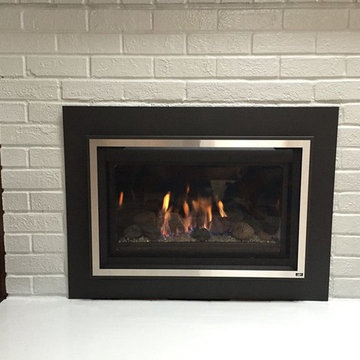
Immagine di un grande soggiorno classico chiuso con pareti beige, moquette, camino classico, cornice del camino in mattoni, TV a parete e pavimento marrone
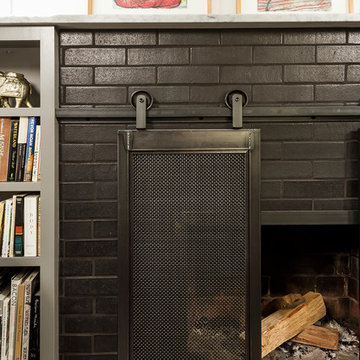
Photo Cred: Seth Hannula
Ispirazione per un piccolo soggiorno eclettico con pareti bianche, parquet scuro, camino classico, cornice del camino in mattoni e pavimento marrone
Ispirazione per un piccolo soggiorno eclettico con pareti bianche, parquet scuro, camino classico, cornice del camino in mattoni e pavimento marrone
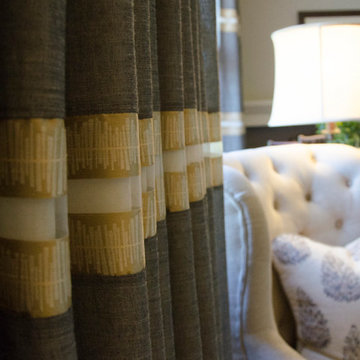
Monica Ayers Photography
Esempio di un soggiorno tradizionale di medie dimensioni e aperto con pareti grigie, camino classico, cornice del camino in mattoni e TV a parete
Esempio di un soggiorno tradizionale di medie dimensioni e aperto con pareti grigie, camino classico, cornice del camino in mattoni e TV a parete

Installation of a gas fireplace in a family room: This design is painted tumbled brick with solid red oak mantle. The owner wanted shiplap to extend upward from the mantle and tie into the ceiling. The stack was designed to carry up through the roof to provide proper ventilation in a coastal environment. The Household WIFI/Sonos/Surround sound system is integrated behind the TV.
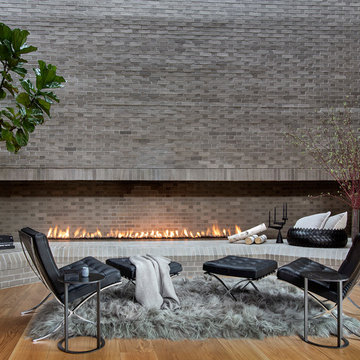
Modern Fireplace Seating area.
Immagine di un soggiorno minimal con pareti grigie, pavimento in legno massello medio, camino lineare Ribbon, cornice del camino in mattoni e pavimento marrone
Immagine di un soggiorno minimal con pareti grigie, pavimento in legno massello medio, camino lineare Ribbon, cornice del camino in mattoni e pavimento marrone
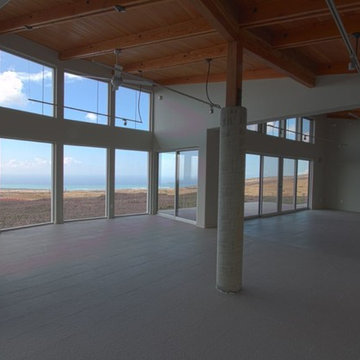
Designs Solution
Ispirazione per un ampio soggiorno minimalista aperto con sala formale, pareti bianche, parquet chiaro, nessun camino, cornice del camino in mattoni e nessuna TV
Ispirazione per un ampio soggiorno minimalista aperto con sala formale, pareti bianche, parquet chiaro, nessun camino, cornice del camino in mattoni e nessuna TV
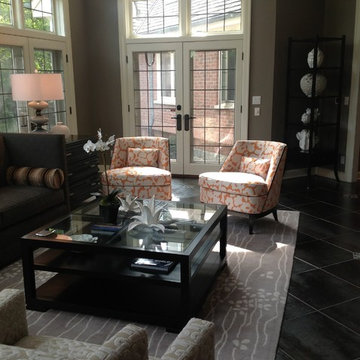
Interior Designers : CJ Mueller & Anna Miles, Haven Interiors Ltd., Milwaukee, WI.
Ispirazione per un soggiorno classico di medie dimensioni e chiuso con libreria, pareti grigie, pavimento in gres porcellanato, camino classico, cornice del camino in mattoni e nessuna TV
Ispirazione per un soggiorno classico di medie dimensioni e chiuso con libreria, pareti grigie, pavimento in gres porcellanato, camino classico, cornice del camino in mattoni e nessuna TV
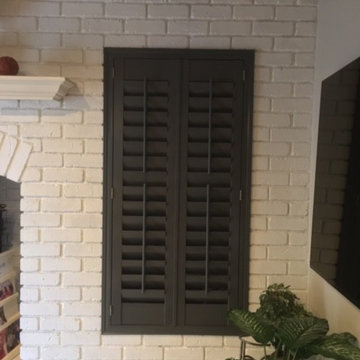
Ispirazione per un soggiorno tradizionale di medie dimensioni e chiuso con pareti bianche, camino classico, cornice del camino in mattoni e nessuna TV
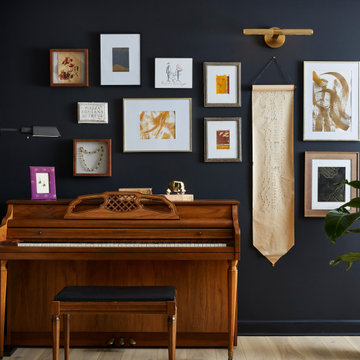
This moody formal family room creates moments throughout the space for conversation and coziness. This piano is used by the children to practice their craft. Surrounded by art, it's a place of inspiration and creativity.
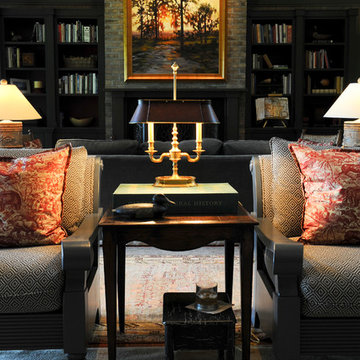
Allison Morgan Photography
Idee per un soggiorno bohémian con pavimento in legno massello medio, camino classico e cornice del camino in mattoni
Idee per un soggiorno bohémian con pavimento in legno massello medio, camino classico e cornice del camino in mattoni
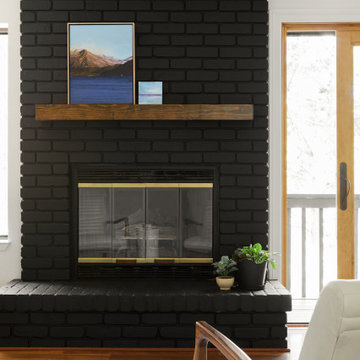
Foto di un piccolo soggiorno contemporaneo aperto con angolo bar, pareti bianche, parquet scuro, camino classico, cornice del camino in mattoni, nessuna TV e pavimento marrone
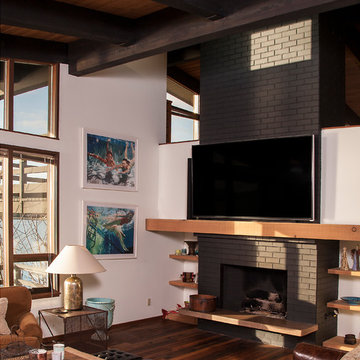
Ispirazione per un grande soggiorno minimal aperto con pareti bianche, parquet scuro, camino classico, cornice del camino in mattoni, TV a parete e pavimento marrone
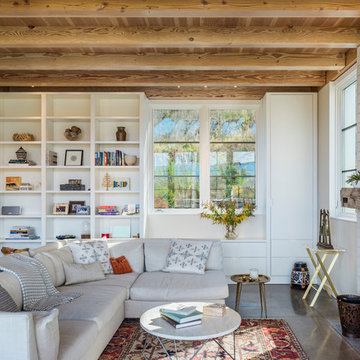
Anton Grassl
Immagine di un soggiorno country di medie dimensioni e aperto con pavimento in cemento, cornice del camino in mattoni, nessuna TV, pavimento grigio, pareti bianche e camino classico
Immagine di un soggiorno country di medie dimensioni e aperto con pavimento in cemento, cornice del camino in mattoni, nessuna TV, pavimento grigio, pareti bianche e camino classico
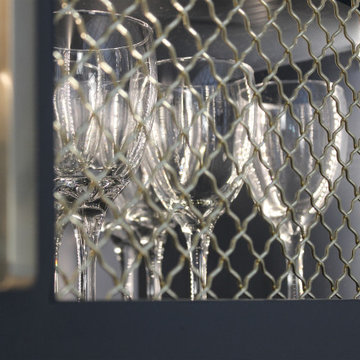
Our clients in Tower Lakes, IL, needed more storage and functionality from their kitchen. They were primarily focused on finding the right combination of cabinets, shelves, and drawers that fit all their cookware, flatware, and appliances. They wanted a brighter, bigger space with a natural cooking flow and plenty of storage. Soffits and crown molding needed to be removed to make the kitchen feel larger. Redesign elements included: relocating the fridge, adding a baking station and coffee bar, and placing the microwave in the kitchen island.
Advance Design Studio’s Claudia Pop offered functional, creative, and unique solutions to the homeowners’ problems. Our clients wanted a unique kitchen that was not completely white, a balance of design and function. Claudia offered functional, creative, and unique solutions to Chad and Karen’s kitchen design challenges. The first thing to go was soffits. Today, most kitchens can benefit from the added height and space; removing soffits is nearly always step one. Steely gray-blue was the color of choice for a freshly unique look bringing a sophisticated-looking space to wrap around the fresh new kitchen. Cherry cabinetry in a true brown stain compliments the stormy accents with sharp contrasting white Cambria quartz top balancing out the space with a dramatic flair.
“We wanted something unique and special in this space, something none of the neighbors would have,” said Claudia.
The dramatic veined Cambria countertops continue upward into a backsplash behind three complimentary open shelves. These countertops provide visual texture and movement in the kitchen. The kitchen includes two larder cabinets for both the coffee bar and baking station. The kitchen is now functional and unique in design.
“When we design a new kitchen space, as designers, we are always looking for ways to balance interesting design elements with practical functionality,” Claudia said. “This kitchen’s new design is not only way more functional but is stunning in a way a piece of art can catch one’s attention.”
Decorative mullions with mirrored inserts sit atop dual sentinel pantries flanking the new refrigerator, while a 48″ dual fuel Wolf range replaced the island cooktop and double oven. The new microwave is cleverly hidden within the island, eliminating the cluttered counter and attention-grabbing wall of stainless steel from the previous space.
The family room was completely renovated, including a beautifully functional entertainment bar with the same combination of woods and stone as the kitchen and coffee bar. Mesh inserts instead of plain glass add visual texture while revealing pristine glassware. Handcrafted built-ins surround the fireplace.
The beautiful and efficient design created by designer Claudia transitioned directly to the installation team seamlessly, much like the basement project experience Chad and Karen enjoyed previously.
“We definitely will and have recommended Advance Design Studio to friends who are looking to embark on a project small or large,” Karen said.
“Everything that was designed and built exactly how we envisioned it, and we are really enjoying it to its full potential,” Karen said.
Our award-winning design team would love to create a beautiful, functional, and spacious place for you and your family. With our “Common Sense Remodeling” approach, the process of renovating your home has never been easier. Contact us today at 847-665-1711 or schedule an appointment.
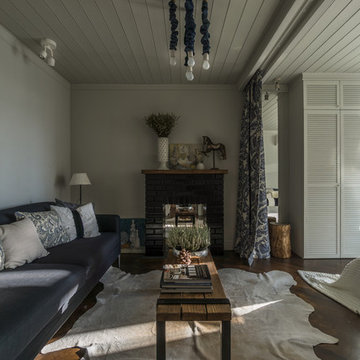
Декоратор - Олия Латыпова
Фотограф - Виктор Чернышов
Esempio di un piccolo soggiorno con pareti grigie, camino classico, cornice del camino in mattoni e TV a parete
Esempio di un piccolo soggiorno con pareti grigie, camino classico, cornice del camino in mattoni e TV a parete
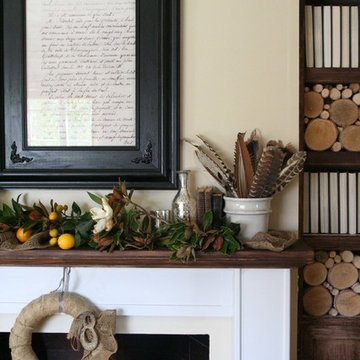
Styling and design by Jennifer Grey
Idee per un soggiorno classico di medie dimensioni e aperto con sala formale, pareti beige, camino classico, cornice del camino in mattoni e nessuna TV
Idee per un soggiorno classico di medie dimensioni e aperto con sala formale, pareti beige, camino classico, cornice del camino in mattoni e nessuna TV
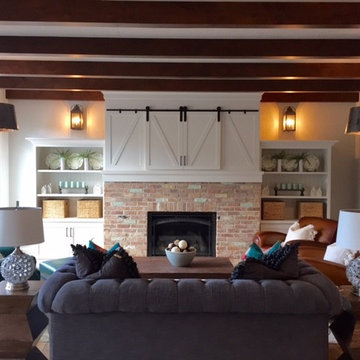
Explore different lighting ideas for your living room - this living room has sconce lighting above the built in cabinets, pendant lighting and table lamps.
Soggiorni neri con cornice del camino in mattoni - Foto e idee per arredare
8