Soggiorni neri con cornice del camino in mattoni - Foto e idee per arredare
Filtra anche per:
Budget
Ordina per:Popolari oggi
81 - 100 di 1.040 foto
1 di 3
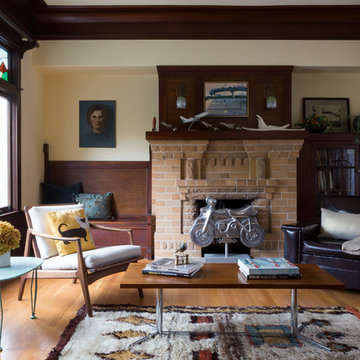
David Duncan Livingtson
Idee per un soggiorno bohémian di medie dimensioni con pavimento in legno massello medio, camino classico, sala formale, pareti bianche e cornice del camino in mattoni
Idee per un soggiorno bohémian di medie dimensioni con pavimento in legno massello medio, camino classico, sala formale, pareti bianche e cornice del camino in mattoni
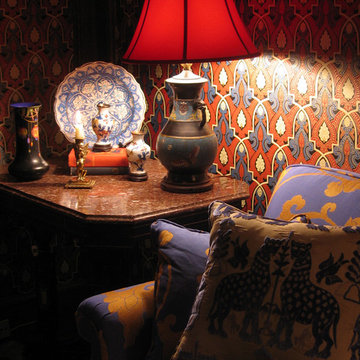
Idee per un soggiorno chic di medie dimensioni e chiuso con sala formale, pareti blu, nessuna TV, parquet scuro, camino classico e cornice del camino in mattoni
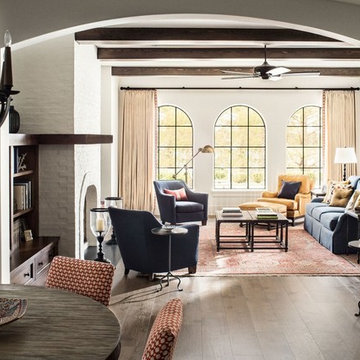
Foto di un soggiorno mediterraneo di medie dimensioni e aperto con sala formale, pareti bianche, parquet scuro, camino classico, cornice del camino in mattoni, nessuna TV e pavimento marrone
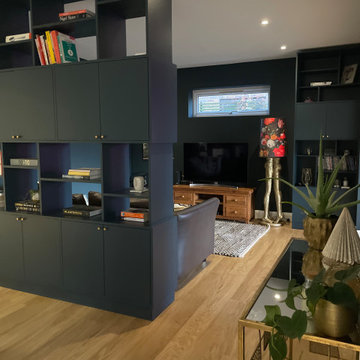
The partition wall and further bespoke carpentry was spray painted in the same colour as the walls
Immagine di un soggiorno contemporaneo di medie dimensioni e aperto con pareti blu, parquet chiaro, stufa a legna, cornice del camino in mattoni e pavimento marrone
Immagine di un soggiorno contemporaneo di medie dimensioni e aperto con pareti blu, parquet chiaro, stufa a legna, cornice del camino in mattoni e pavimento marrone
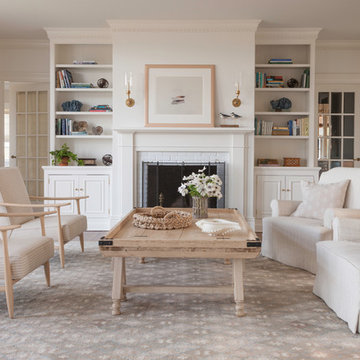
Ispirazione per un soggiorno stile marinaro con pareti bianche, camino classico, cornice del camino in mattoni e tappeto
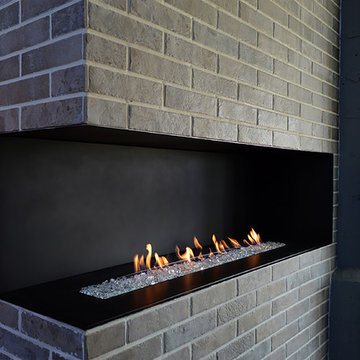
The H Series is a linear vent-free fireplace by European Home comes in four different configurations: single-sided, three-sided, see through, and right or left corner. Seen here the double sided fireplace pairs clean lines with a bold modern brick surround.
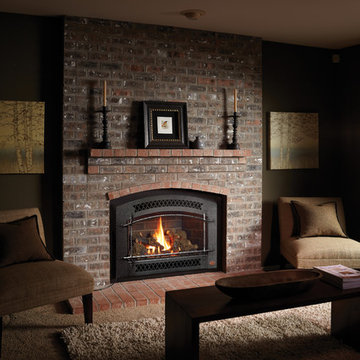
Large Deluxe 2,000 Square Foot Heater
The deluxe 34 DVL gas fireplace insert is the most convenient and beautiful way to provide warmth to medium and large sized homes. This insert has the same heating capacity as the 33 DVI gas insert but features the award-winning Ember-Fyre™ burner technology and high definition log set, along with fully automatic operation with the GreenSmart™ 2 handheld remote. The 34 DVL gas insert comes standard with powerful convection fans, along with interior top and rear *Accent Lights, which can be utilized to illuminate the interior of the fireplace with a warm glow, even when the fire is off.
The 34 DVL gas insert features the Ember-Fyre™ burner and high-definition log set, or the Dancing-Fyre™ burner with your choice of log set. It also offers a variety of face designs and fireback options to choose from.
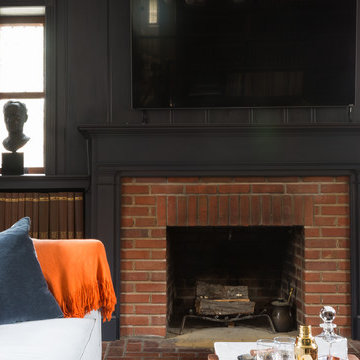
Bonnie Sen
Foto di un soggiorno moderno con pareti blu, parquet scuro, camino classico, cornice del camino in mattoni e TV a parete
Foto di un soggiorno moderno con pareti blu, parquet scuro, camino classico, cornice del camino in mattoni e TV a parete
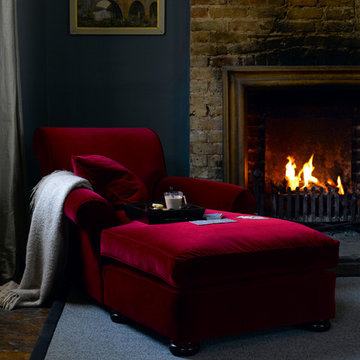
Simply put, this is probably the most comfortable reading chair in the world. A laid-back style that will ensure lazy afternoons are enjoyed for years to come.
The Sunday day bed in Claret cotton matt velvet, £730:
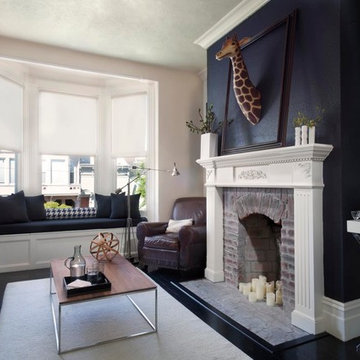
Photos by Peter Medilek
Foto di un soggiorno chic chiuso con camino classico, cornice del camino in mattoni e nessuna TV
Foto di un soggiorno chic chiuso con camino classico, cornice del camino in mattoni e nessuna TV

Island Cove House keeps a low profile on the horizon. On the driveway side it rambles along like a cottage that grew over time, while on the water side it is more ordered. Weathering shingles and gray-brown trim help the house blend with its surroundings. Heating and cooling are delivered by a geothermal system, and much of the electricity comes from solar panels.
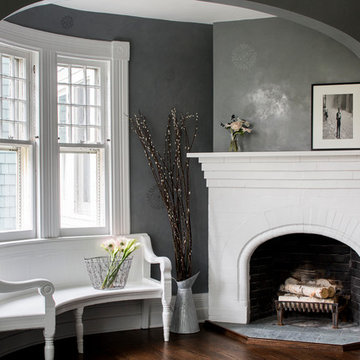
All Interior Cabinetry, Millwork, Trim and Finishes designed by Hudson Home
Architect Studio 1200
Photographer Christian Garibaldi
Immagine di un soggiorno vittoriano con pareti grigie, parquet scuro, cornice del camino in mattoni e camino ad angolo
Immagine di un soggiorno vittoriano con pareti grigie, parquet scuro, cornice del camino in mattoni e camino ad angolo
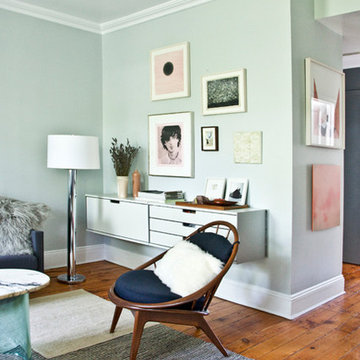
Robert Farrell
Esempio di un soggiorno eclettico di medie dimensioni con libreria, pareti grigie, parquet chiaro, camino classico e cornice del camino in mattoni
Esempio di un soggiorno eclettico di medie dimensioni con libreria, pareti grigie, parquet chiaro, camino classico e cornice del camino in mattoni
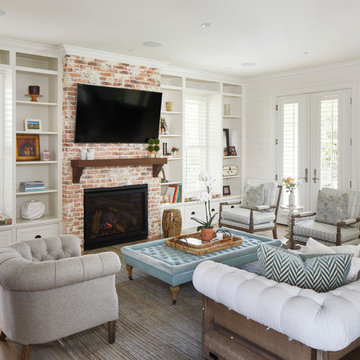
Woodmont Ave. Residence Living Room. Construction by RisherMartin Fine Homes. Photography by Andrea Calo. Landscaping by West Shop Design.
Ispirazione per un grande soggiorno country aperto con pareti bianche, camino classico, cornice del camino in mattoni, TV a parete, pavimento in legno massello medio e pavimento marrone
Ispirazione per un grande soggiorno country aperto con pareti bianche, camino classico, cornice del camino in mattoni, TV a parete, pavimento in legno massello medio e pavimento marrone
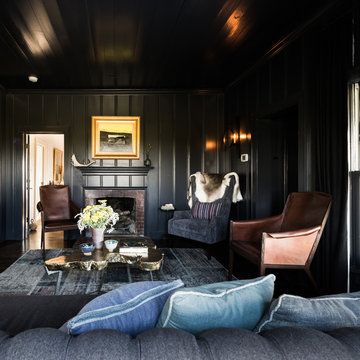
Idee per un soggiorno classico di medie dimensioni e chiuso con sala formale, pareti nere, parquet scuro, camino classico, cornice del camino in mattoni, nessuna TV e pavimento marrone
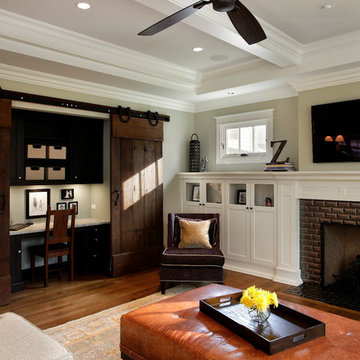
Brookhaven cabinetry at the mantel & bookcases are finished in an off-white opaque finish; while the cabinetry at the great room desk is in a cherry wood with a dark stain.
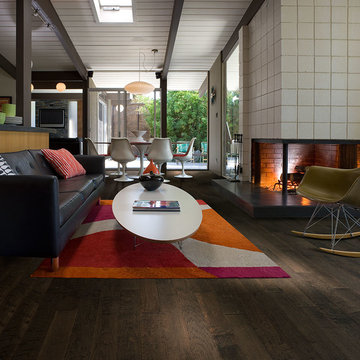
Color:Spirit-Storm-Cloud-Maple
Idee per un soggiorno minimalista di medie dimensioni e aperto con pareti bianche, parquet scuro, camino ad angolo, cornice del camino in mattoni e nessuna TV
Idee per un soggiorno minimalista di medie dimensioni e aperto con pareti bianche, parquet scuro, camino ad angolo, cornice del camino in mattoni e nessuna TV
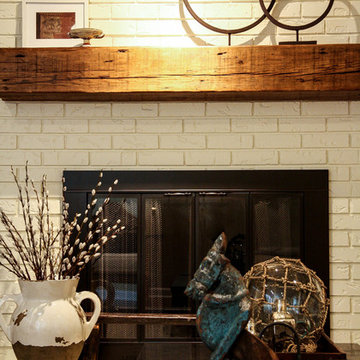
Photo by Megan Bannon
Foto di un soggiorno chic con camino classico e cornice del camino in mattoni
Foto di un soggiorno chic con camino classico e cornice del camino in mattoni

Photo: Sarah Greenman © 2013 Houzz
Immagine di un soggiorno minimalista con cornice del camino in mattoni, camino ad angolo e pareti grigie
Immagine di un soggiorno minimalista con cornice del camino in mattoni, camino ad angolo e pareti grigie

A classic city home basement gets a new lease on life. Our clients wanted their basement den to reflect their personalities. The mood of the room is set by the dark gray brick wall. Natural wood mixed with industrial design touches and fun fabric patterns give this room the cool factor. Photos by Jenn Verrier Photography
Soggiorni neri con cornice del camino in mattoni - Foto e idee per arredare
5