Soggiorni moderni con pavimento arancione - Foto e idee per arredare
Filtra anche per:
Budget
Ordina per:Popolari oggi
101 - 120 di 151 foto
1 di 3
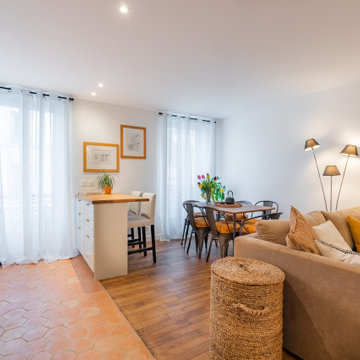
Foto di un soggiorno moderno di medie dimensioni e aperto con pareti bianche, pavimento in terracotta, nessun camino, nessuna TV e pavimento arancione
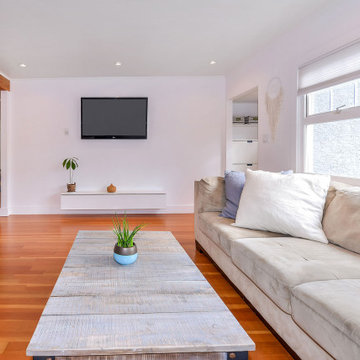
Existing 1950's Fir Flooring in this mid-century charmer was refinished in a natural oil finish. Salvaged fir flooring was sourced and feathered in to the kitchen and bathroom to match, creating a seamless wall to wall wood floor bungalow. Against the white washed decor, these floors really add a pop of colour.
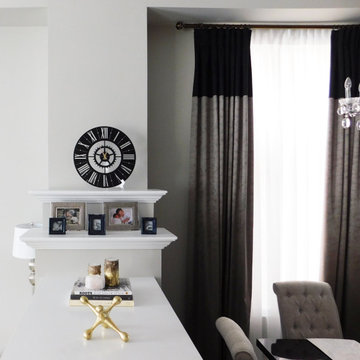
Idee per un soggiorno minimalista aperto con pareti grigie, parquet chiaro, camino bifacciale, cornice del camino in pietra, TV a parete e pavimento arancione
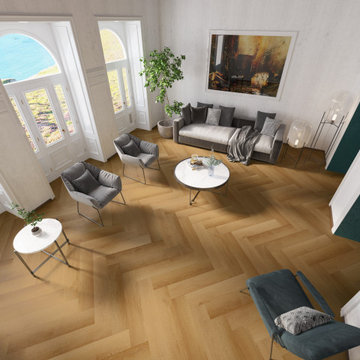
GAIA ENGINEERED SOLID POLYMER
CORE COMPOSITE (eSPC) - RED SERIES
Gaia Red Series eSPC features a hand designed embossing that is registered with picture. With a wood grain embossing directly over the 20 mil with ceramic wear layer, Gaia Flooring Red Series is industry leading for durability. Gaia Engineered Solid Polymer Core Composite (eSPC) combines advantages of both SPC and LVT, with excellent dimensional stability being water-proof, rigidness of SPC, but also provides softness of LVT. With IXPE cushioned backing, Gaia eSPC provides a quieter, warmer vinyl flooring, surpasses luxury standards for multilevel estates. Waterproof and guaranteed for all rooms in your home and all regular commercial environments.
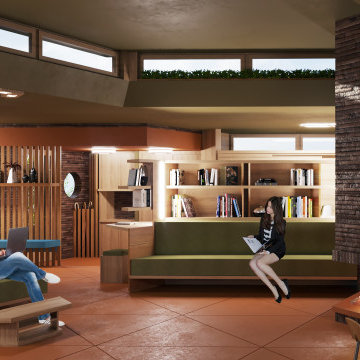
* Open floor plan, with few interior walls
* Built-in seating and shelving
* Heated concrete slab
* Natural ventilation strategy designed into home.
* Interior plants filter air
* Fireplace as central core and defining element
* Natural lighting through clerestory windows
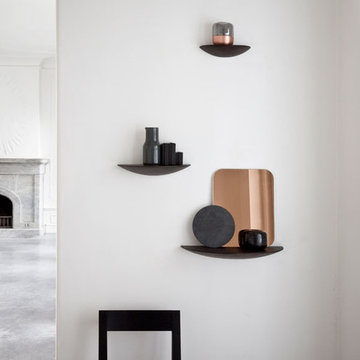
Die aus Eiche halbrund geformten Design-Regalbretter überzeugen mit ihrem schlichten Design und verstärken die Schönheit von Deko-Artikeln.
Esempio di un grande soggiorno minimalista stile loft con libreria, pareti marroni, pavimento in legno massello medio, camino sospeso, cornice del camino piastrellata, nessuna TV e pavimento arancione
Esempio di un grande soggiorno minimalista stile loft con libreria, pareti marroni, pavimento in legno massello medio, camino sospeso, cornice del camino piastrellata, nessuna TV e pavimento arancione
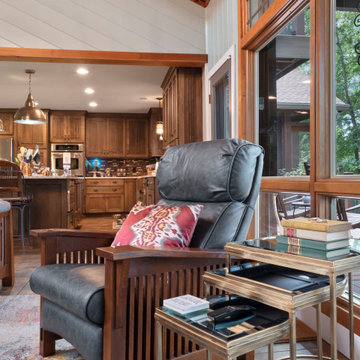
Esempio di un grande soggiorno moderno aperto con pareti blu, pavimento con piastrelle in ceramica, camino classico, cornice del camino in pietra, TV a parete, pavimento arancione, soffitto in legno e pareti in perlinato
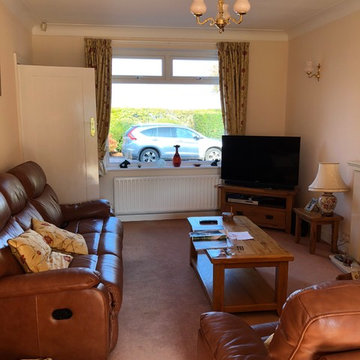
A challenging room to decorate; this long narrow lounge had been foreshortened by a dark sofa part way along, which wasted space at one end. The brief was to make the room feel brighter, more welcoming, inclusive and open so as to enjoy the view into the garden. The owners also wished to retain their curtains and have a slight wow input.
To brighten the room Farrow and Ball Slipper Satin was applied to the walls and ceiling, the coving and rose work was picked out in white and a lighter 4 seater sofa plus reclining chair was sourced from Sofology. It was decided to upgrade a green leather stressless chair by having it professionally stained a burnt orange by the Furniture clinic and this upcycling was a huge success.
A bespoke chandelier was designed with the client then commissioned from Cotterell and Rocke and gold wall lights cast gentle shadows over surfaces. The wow element was incorporated via new coving with hidden coloured lighting which would shine across the ceiling. A very soft orange offsets the furniture, but this can be changed by remote control to any colour of the rainbow according to mood.
Some small inherited pieces of furniture were upgraded with Annie Sloane paint and the furniture placed so as to create a peaceful reading area facing the garden, where the stressless chair could be turned to join the main body of the room if necessary. A glass coffee table was used to make the room feel more open and soft burnt orange accent tones were picked up from the curtains to add depth and interest.
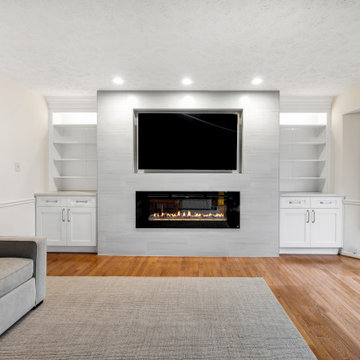
Just in time for the holiday season, we have a stunning contemporary fireplace remodel we recently completed in Burke, VA!
The monochromatic white color scheme lends an air of sophistication to this gorgeous fireplace! It’s very sleek and clean, but it still has the inviting warmth of a more traditional fireplace.
The recessed cavity for the TV is our favorite part of this project. It wasn’t originally planned, but we realized that addition would elevate the design by making the TV feel less obtrusive and opening up the space more.
It’s those small details that really stand out on this project, the recessed TV, the subtle tile edging, the handles, and all those other minor details that really tie this remodel together!
We’d love to hear what you have to think about this fireplace! Feel free to leave a comment, or check out our other projects on our website (linked in our bio) and YouTube channel (link below)!
Our YouTube Channel: https://www.youtube.com/channel/UCvh6FHBp1HkJzRsrXe3WTKg
Curious about the cost of this project? This project cost just under $28k!
#fireplaceremodel #holidayremodel #novaremodeling #novadesign #fireplacedesign #fireplaceideas #fireplaceinspiration #fireplaceinspo #burke #nova #remodeling #renovations #holidayrenovations #moderndesign #modernremodel #modernrenovation
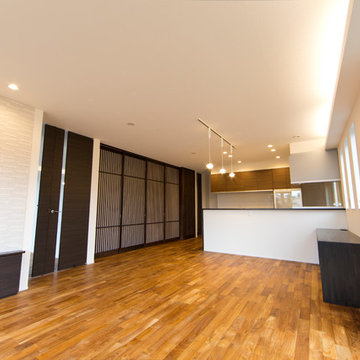
LDKと和室を繋ぐ間仕切りに 光や人の気配を感じつつお部屋をさりげなく仕切る格子戸を採用。縦格子がお部屋のアクセントになっています。また、LDKの照明を間接照明にすることにより天井のクロスが光を拡散し、室内全体を柔らかな光が包み込み落ち着いた雰囲気のある和モダンテイストな空間となっています
Idee per un soggiorno minimalista di medie dimensioni e aperto con sala formale, pareti beige, parquet chiaro, TV autoportante e pavimento arancione
Idee per un soggiorno minimalista di medie dimensioni e aperto con sala formale, pareti beige, parquet chiaro, TV autoportante e pavimento arancione
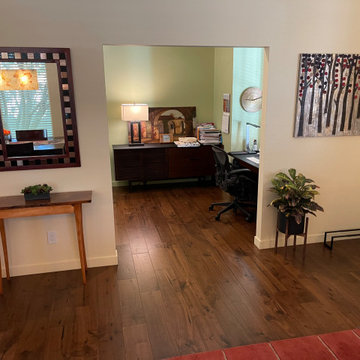
Dining is more important to these homeowners than the need for a full living room. This sitting room nook provides a comfy chat or reading space away from the activity of the kitchen, while giving most of the space to the dining room.
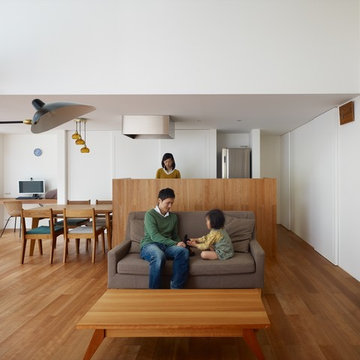
リビングダイニングキッチンスペースでくつろぐ家族
Esempio di un soggiorno moderno di medie dimensioni e aperto con pareti bianche, pavimento in legno massello medio, nessun camino, TV autoportante e pavimento arancione
Esempio di un soggiorno moderno di medie dimensioni e aperto con pareti bianche, pavimento in legno massello medio, nessun camino, TV autoportante e pavimento arancione
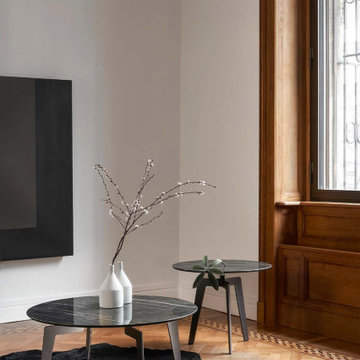
The distinguishing trait of the I Naturali series is soil. A substance which on the one hand recalls all things primordial and on the other the possibility of being plied. As a result, the slab made from the ceramic lends unique value to the settings it clads.
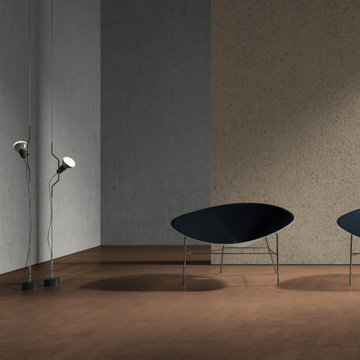
Glued installation
CORKGUARD finished
900 x 300 x 4 mm
Ispirazione per un soggiorno moderno con pareti gialle, pavimento in sughero, pavimento arancione e pannellatura
Ispirazione per un soggiorno moderno con pareti gialle, pavimento in sughero, pavimento arancione e pannellatura
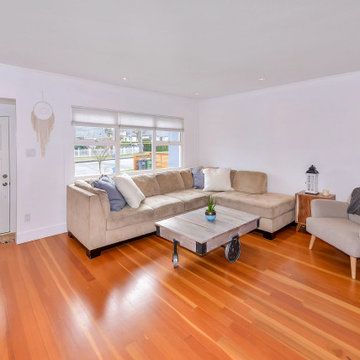
Existing 1950's Fir Flooring in this mid-century charmer was refinished in a natural oil finish. Salvaged fir flooring was sourced and feathered in to the kitchen and bathroom to match, creating a seamless wall to wall wood floor bungalow. Against the white washed decor, these floors really add a pop of colour.
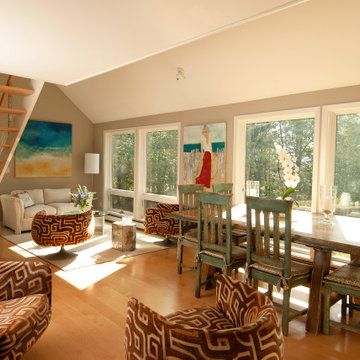
The front living room provides some amazing views of the ocean. This was the first room that was renovated. All the windows were replaced with Marvin Elevate windows. 5" Maple hardwood floors were installed throughout the home. To access the loft above a new open staircase was built using maple treads and painted stringers. A custom cable rail system was fabricated with a maple cap.
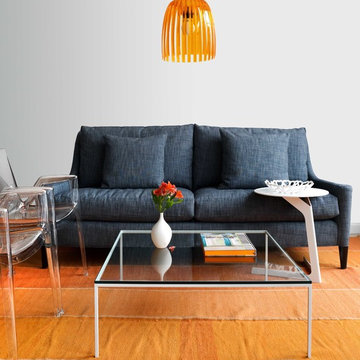
Stacey Goldberg
Foto di un soggiorno moderno di medie dimensioni e aperto con pareti bianche, moquette e pavimento arancione
Foto di un soggiorno moderno di medie dimensioni e aperto con pareti bianche, moquette e pavimento arancione
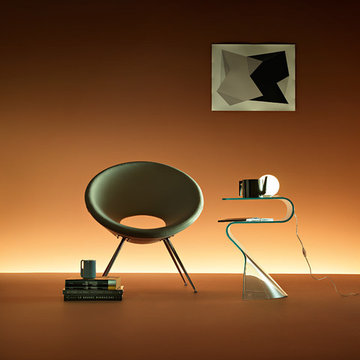
Founded in 1973, Fiam Italia is a global icon of glass culture with four decades of glass innovation and design that produced revolutionary structures and created a new level of utility for glass as a material in residential and commercial interior decor. Fiam Italia designs, develops and produces items of furniture in curved glass, creating them through a combination of craftsmanship and industrial processes, while merging tradition and innovation, through a hand-crafted approach.
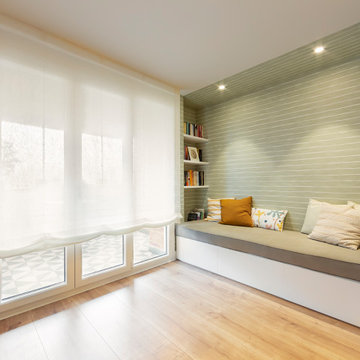
Immagine di un grande soggiorno moderno stile loft con pareti beige, pavimento in legno massello medio e pavimento arancione
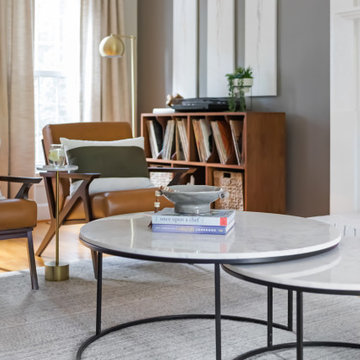
Ispirazione per un soggiorno minimalista di medie dimensioni e chiuso con pareti beige, parquet chiaro, camino classico, cornice del camino in mattoni e pavimento arancione
Soggiorni moderni con pavimento arancione - Foto e idee per arredare
6