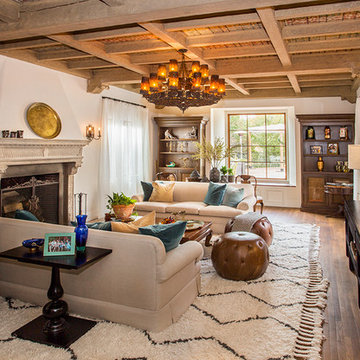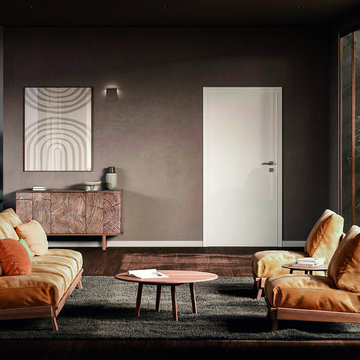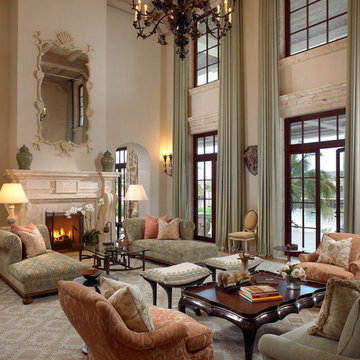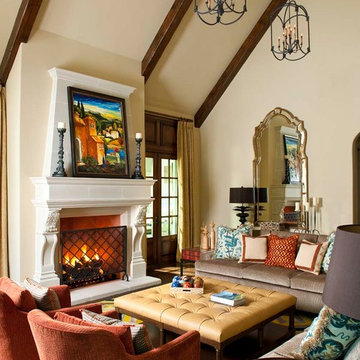Soggiorni mediterranei - Foto e idee per arredare
Filtra anche per:
Budget
Ordina per:Popolari oggi
21 - 40 di 4.612 foto
1 di 3
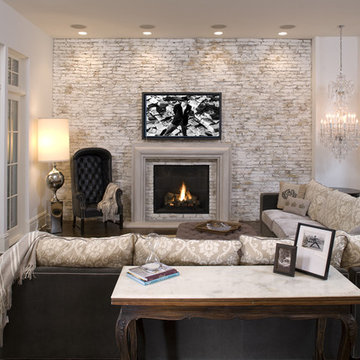
Living Room
Photography: Landmark Photography
Esempio di un soggiorno mediterraneo con cornice del camino in mattoni
Esempio di un soggiorno mediterraneo con cornice del camino in mattoni

This sitting area is just opposite the large kitchen. It has a large plaster fireplace, exposed beam ceiling, and terra cotta tiles on the floor. The draperies are wool sheers in a neutral color similar to the walls. A bold area rug, zebra printed upholstered ottoman, and a tree of life sculpture complete the room.
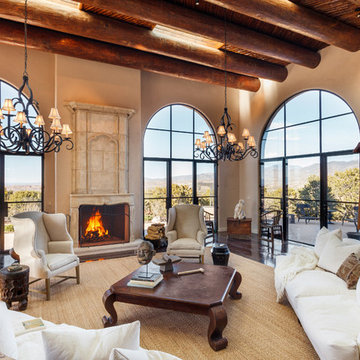
Amadeus Leitner
Ispirazione per un soggiorno mediterraneo aperto con pareti beige, parquet scuro, camino classico e pavimento marrone
Ispirazione per un soggiorno mediterraneo aperto con pareti beige, parquet scuro, camino classico e pavimento marrone
Trova il professionista locale adatto per il tuo progetto
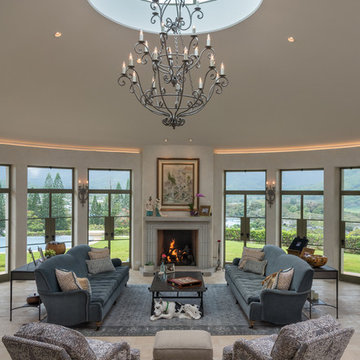
Photographer: Augie Salbosa
Ispirazione per un grande soggiorno mediterraneo aperto con camino classico, sala formale, pareti beige, cornice del camino in pietra e pavimento beige
Ispirazione per un grande soggiorno mediterraneo aperto con camino classico, sala formale, pareti beige, cornice del camino in pietra e pavimento beige

The appeal of this Spanish Colonial home starts at the front elevation with clean lines and elegant simplicity and continues to the interior with white-washed walls adorned in old world decor. In true hacienda form, the central focus of this home is the 2-story volume of the Kitchen-Dining-Living rooms. From the moment of arrival, we are treated with an expansive view past the catwalk to the large entertaining space with expansive full height windows at the rear. The wood ceiling beams, hardwood floors, and swooped fireplace walls are reminiscent of old world Spanish or Andalusian architecture.
An ARDA for Model Home Design goes to
Southwest Design Studio, Inc.
Designers: Stephen Shively with partners in building
From: Bee Cave, Texas
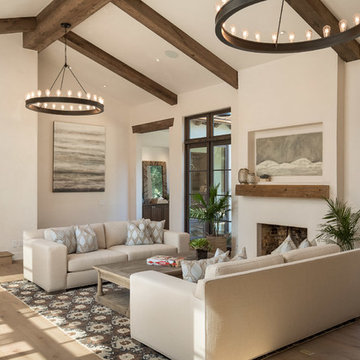
Foto di un soggiorno mediterraneo aperto con pareti bianche, pavimento in legno massello medio, camino lineare Ribbon e pavimento marrone
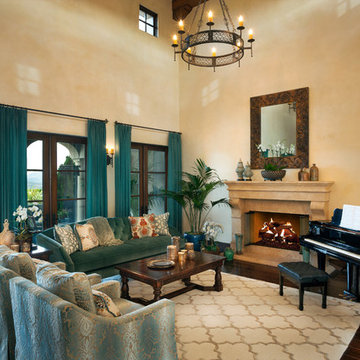
Old world Spanish Villa with deep, thick plaster walls and groin vaults. Arches are plentiful, along with views of the Thousand Oaks and Westlake valley. This comfortable home is designed for a wonderful, fun family with two children. The place of many gatherings of friends and family, it radiates a warmth and love of good times with great friends. Deep rich blues, aqua and terra cotta colors throughout this home, with travertine versaille patterned floors.
Deep loggia and patios all around the home take advantage of all the mountain and valley views, while keeping the family and friends warm in cooler times. The entire sprawling villa is wrapped around an inside patio with a fountain and hand made Malibu Tile pots. All furniture is hand made, from distressed and rustic tables to custom upholstery in jewel tones. A built in bar for entertaining in the great room, a very large family room with deep blue fabric wrap around sofa, hand knotted rugs in the living room, master bedroom and family room. A master suite with light creamy white walls, a plaster fireplace and a metal poster bed looks through a sitting room with turquoise accents. The home has 6 fireplaces, of which three are outside, some carved in limestone, others in spanish plaster.
Designed by Maraya Interior Design. From their beautiful resort town of Ojai, they serve clients in Montecito, Hope Ranch, Malibu, Westlake and Calabasas, across the tri-county areas of Santa Barbara, Ventura and Los Angeles, south to Hidden Hills- north through Solvang and more. .
Patrick Price photography
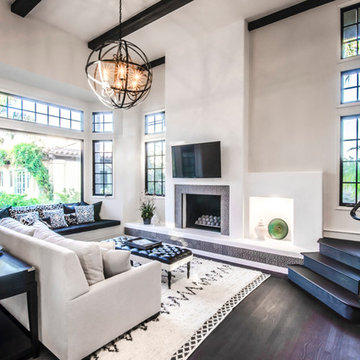
Photography by: Kelly Teich
Ispirazione per un ampio soggiorno mediterraneo aperto con pareti bianche, parquet scuro, camino classico, cornice del camino piastrellata e TV a parete
Ispirazione per un ampio soggiorno mediterraneo aperto con pareti bianche, parquet scuro, camino classico, cornice del camino piastrellata e TV a parete
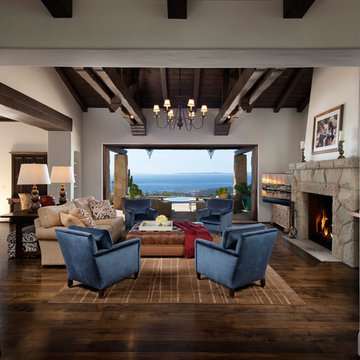
Situated on a 3.5 acre, oak-studded ridge atop Santa Barbara's Riviera, the Greene Compound is a 6,500 square foot custom residence with guest house and pool capturing spectacular views of the City, Coastal Islands to the south, and La Cumbre peak to the north. Carefully sited to kiss the tips of many existing large oaks, the home is rustic Mediterranean in style which blends integral color plaster walls with Santa Barbara sandstone and cedar board and batt.
Landscape Architect Lane Goodkind restored the native grass meadow and added a stream bio-swale which complements the rural setting. 20' mahogany, pocketing sliding doors maximize the indoor / outdoor Santa Barbara lifestyle by opening the living spaces to the pool and island view beyond. A monumental exterior fireplace and camp-style margarita bar add to this romantic living. Discreetly buried in the mission tile roof, solar panels help to offset the home's overall energy consumption. Truly an amazing and unique property, the Greene Residence blends in beautifully with the pastoral setting of the ridge while complementing and enhancing this Riviera neighborhood.
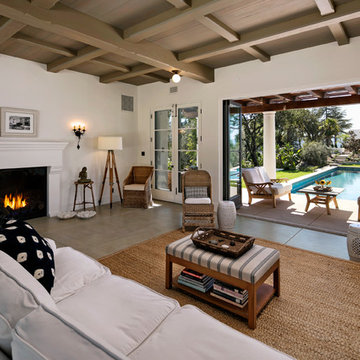
New construction casita with heavy timbered ceiling, fireplace, wrought iron fixtures, and polished concrete floors
Photo by: Jim Bartsch
Ispirazione per un piccolo soggiorno mediterraneo aperto con pareti bianche, pavimento in cemento, camino classico e cornice del camino in intonaco
Ispirazione per un piccolo soggiorno mediterraneo aperto con pareti bianche, pavimento in cemento, camino classico e cornice del camino in intonaco
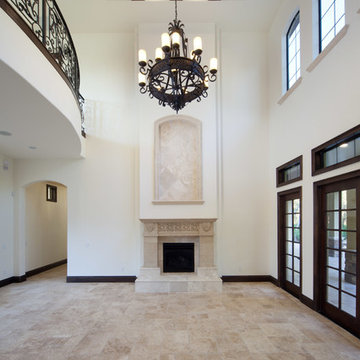
The formal living room of Villa Hernandez makes a stately presence with its romantic balcony of intricate scrollwork overlooking travertine stone floors, an Old World iron chandelier set in a recessed grid of beams and a stone fireplace. The home was designed and built by Orlando Custom Home Builder Jorge Ulibarri for a client.
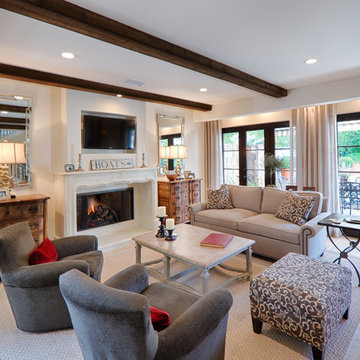
Esempio di un soggiorno mediterraneo con sala formale, pareti bianche, camino classico e TV a parete
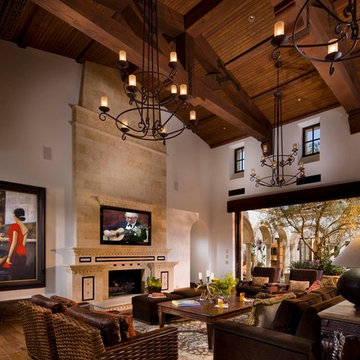
Spanish Revival,Spanish Colonial
Family Room, Indoor Outdoor Living
Foto di un soggiorno mediterraneo con cornice del camino piastrellata e tappeto
Foto di un soggiorno mediterraneo con cornice del camino piastrellata e tappeto
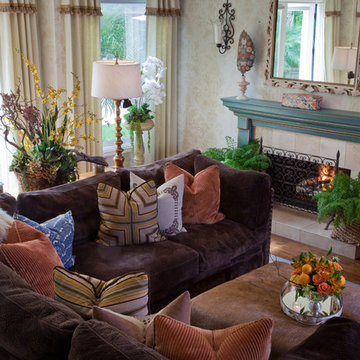
The family room was updated with custom faux finishes on the walls and fireplace mantel, the sectional was found local, pillows custom, the ottoman was reupholstered in a genuine cowhide and the rug is a current production item. What brought this room together was how the drapery panels turned out ... I'm crazy about them!! Great inexpensive fabric find off the bolt and then added a jute ribbon and tassle trim which was a bit pricy $$$ but doing so made the drapes and room look magnificent! All the florals were custom.
Interior Design & Florals by Leanne Michael
Custom Wall Finish by Peter Bolton
Photography by Gail Owens
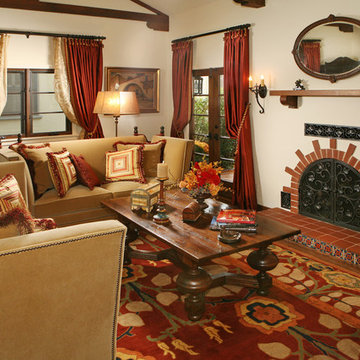
This restoration and addition had the aim of preserving the original Spanish Revival style, which meant plenty of colorful tile work, and traditional custom elements.
Soggiorni mediterranei - Foto e idee per arredare
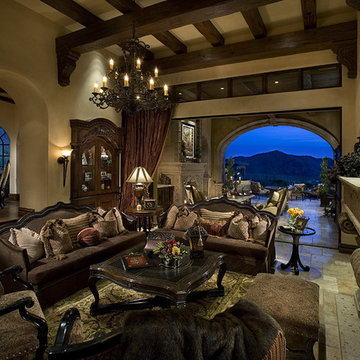
This family room was put together by Fratantoni Luxury Estates. Check out our Facebook Fan Page at www.Facebook.com/FratantoniLuxuryEstates
Esempio di un soggiorno mediterraneo aperto con pareti beige e camino classico
Esempio di un soggiorno mediterraneo aperto con pareti beige e camino classico
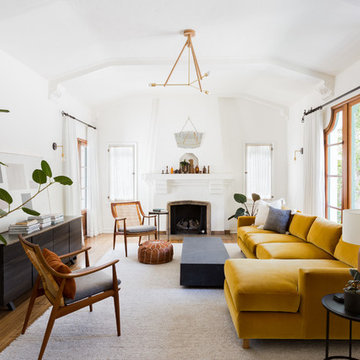
Living Room
Photographer Amy Bartlam
Immagine di un soggiorno mediterraneo di medie dimensioni e aperto con pareti bianche, pavimento in legno massello medio, camino classico, cornice del camino in intonaco, nessuna TV e pavimento marrone
Immagine di un soggiorno mediterraneo di medie dimensioni e aperto con pareti bianche, pavimento in legno massello medio, camino classico, cornice del camino in intonaco, nessuna TV e pavimento marrone
2
