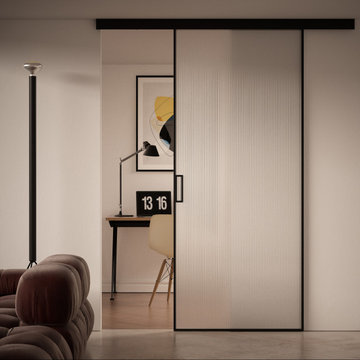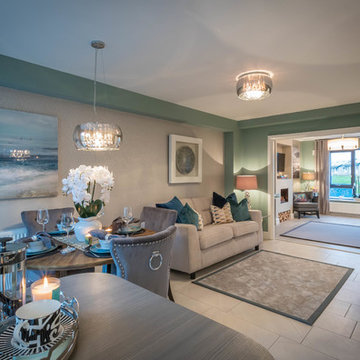Soggiorni - Foto e idee per arredare
Filtra anche per:
Budget
Ordina per:Popolari oggi
41 - 60 di 111 foto
1 di 2
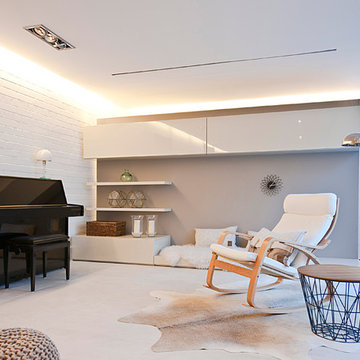
Lammfelle und ein Kuhfell tragen zur Gemütlichkeit bei.
Interior Design: freudenspiel by Elisabeth Zola
Fotos: Zolaproduction
Ispirazione per un grande soggiorno scandinavo aperto con sala formale, pareti beige, pavimento in gres porcellanato, camino classico, cornice del camino piastrellata e TV nascosta
Ispirazione per un grande soggiorno scandinavo aperto con sala formale, pareti beige, pavimento in gres porcellanato, camino classico, cornice del camino piastrellata e TV nascosta
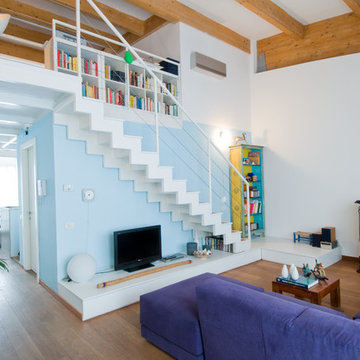
Home_Milano
Immagine di un soggiorno contemporaneo di medie dimensioni e aperto con pavimento in legno massello medio, stufa a legna, cornice del camino in metallo, pareti bianche e sala formale
Immagine di un soggiorno contemporaneo di medie dimensioni e aperto con pavimento in legno massello medio, stufa a legna, cornice del camino in metallo, pareti bianche e sala formale
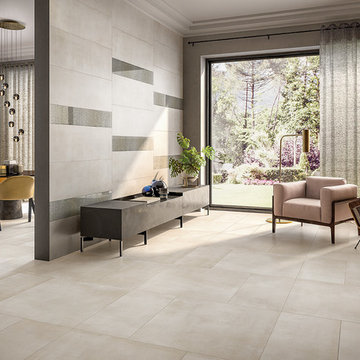
Bodenfliesen: SPOTLIGHT white
Wandfliesen: SPOTLIGHT white
Bordüre: SPOTLIGHT platinium
Die Dekoration „Platinum“ aus Feinsteinzeug im Format
20 x 120 cm setzt mit einer metallisch-polierten Oberfläche besondere Akzente – an der Wand und am Boden.
Trova il professionista locale adatto per il tuo progetto
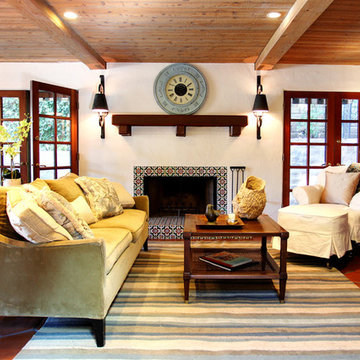
Staging done by Cindi Carter
Photographs by Stephanie Wiley
Idee per un soggiorno mediterraneo con cornice del camino piastrellata e tappeto
Idee per un soggiorno mediterraneo con cornice del camino piastrellata e tappeto
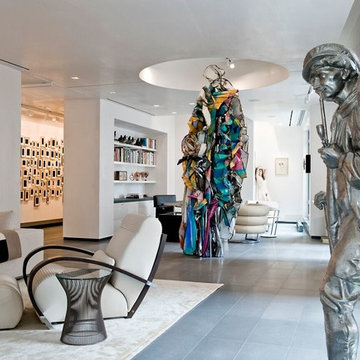
The owners wanted a space, which could house and showcase their substantial art collection. Boldly turning the floor plan’s wall angles out of parallel to the exterior building envelope and creating a sculptural rounded room allowed for interesting continuous flow through the space and an intriguing visual play from one room to the next. The lighting, shade control, and ceiling heights were all optimally designed to showcase the artwork. Likewise, the simple yet tasteful furnishings do not compete with the art. The finished residence creates a modern living space that showcases the owners' love for art.
Photography by AntonGrassl/Esto
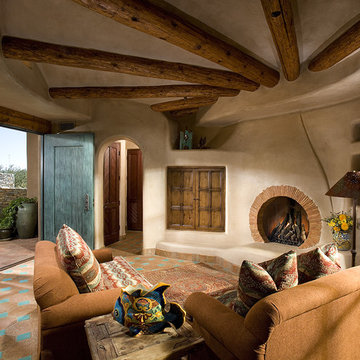
Ispirazione per un soggiorno american style chiuso con pareti beige, pavimento in terracotta, camino classico, cornice del camino in mattoni e pavimento multicolore
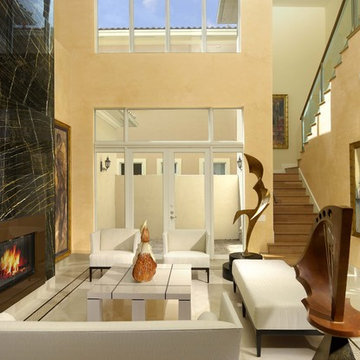
Spacious contemporary living room on Intracoastal in South Florida with 30' soaring marble fireplace by Brenda Weiss, Registered Florida Interior Designer, ASID, IIDA
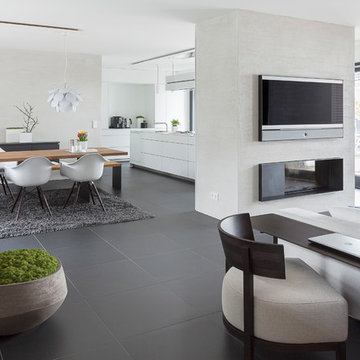
Planung: Martin Habes
Foto: Michael Habes
Esempio di un soggiorno design di medie dimensioni e aperto con pareti grigie, pavimento con piastrelle in ceramica, camino classico, cornice del camino in intonaco, parete attrezzata e pavimento nero
Esempio di un soggiorno design di medie dimensioni e aperto con pareti grigie, pavimento con piastrelle in ceramica, camino classico, cornice del camino in intonaco, parete attrezzata e pavimento nero
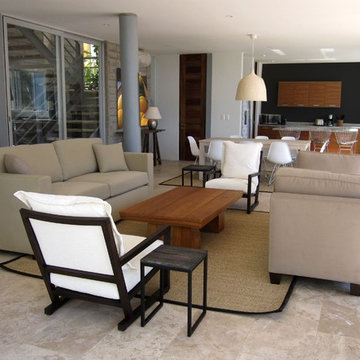
Modern Interiors and Design at an eco friendly project in the Mexican Riviera where indoor-outdoor living shows at its best.
Idee per un soggiorno minimalista aperto con pareti bianche
Idee per un soggiorno minimalista aperto con pareti bianche
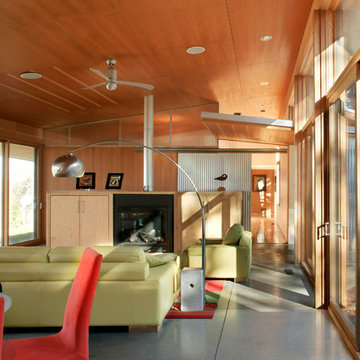
This 2,300-square-foot contemporary ranch is perched on a lake bluff preparing for take-off. The house is composed of three wing-like metal roofs, stucco walls, concrete floors, a two-story library, a screen porch and lots and lots of glass. The primary airfoil reflects the slope of the bluff and the single story extends the ground plane created by the pine-bow canopy. Translucency and spatial extension were the cornerstones of the design of this very open plan.
george heinrich
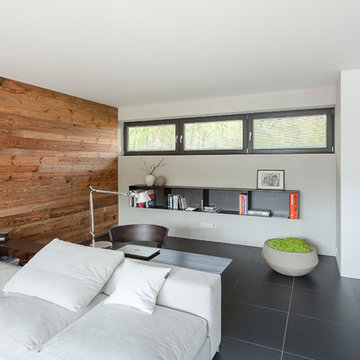
Planung: Martin Habes
Foto: Michael Habes
Immagine di un soggiorno minimal di medie dimensioni e aperto con sala formale, pareti grigie, pavimento con piastrelle in ceramica, camino classico, cornice del camino in intonaco, parete attrezzata e pavimento nero
Immagine di un soggiorno minimal di medie dimensioni e aperto con sala formale, pareti grigie, pavimento con piastrelle in ceramica, camino classico, cornice del camino in intonaco, parete attrezzata e pavimento nero
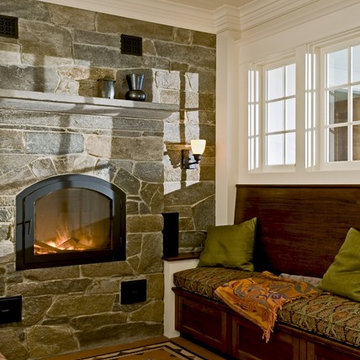
Rob Karosis Photography
www.robkarosis.com
Idee per un soggiorno rustico con cornice del camino in pietra
Idee per un soggiorno rustico con cornice del camino in pietra
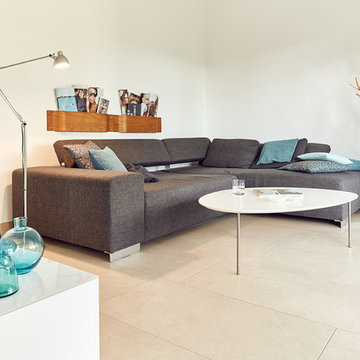
Ispirazione per un piccolo soggiorno scandinavo chiuso con pareti bianche, pavimento con piastrelle in ceramica, nessun camino, nessuna TV e pavimento beige
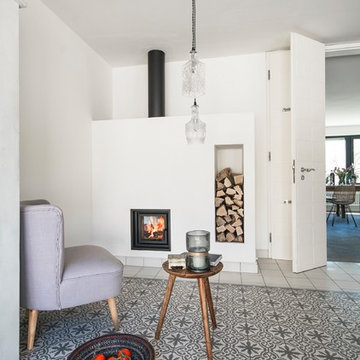
Bernhard Müller Fotografie
Immagine di un soggiorno scandinavo di medie dimensioni e aperto con pareti bianche, pavimento con piastrelle in ceramica, camino classico, cornice del camino in intonaco, pavimento bianco, nessuna TV e libreria
Immagine di un soggiorno scandinavo di medie dimensioni e aperto con pareti bianche, pavimento con piastrelle in ceramica, camino classico, cornice del camino in intonaco, pavimento bianco, nessuna TV e libreria
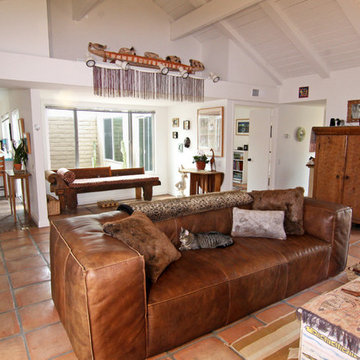
Shelley Gardea Photography © 2012 Houzz
Esempio di un soggiorno american style con pareti bianche e pavimento in terracotta
Esempio di un soggiorno american style con pareti bianche e pavimento in terracotta
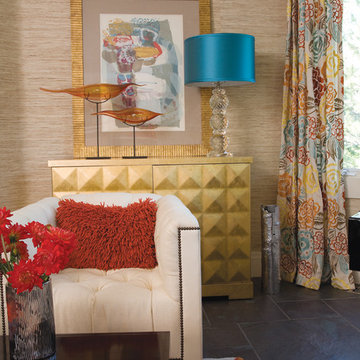
Foto di un soggiorno tradizionale con pareti beige e pavimento in ardesia
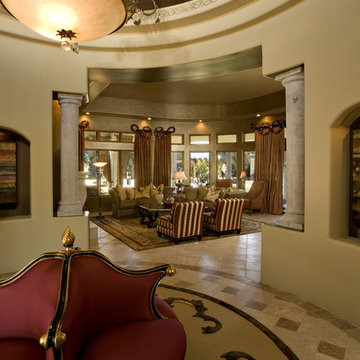
An unusual four-seated settee upholstered in a bold red fabric anchors the rotunda entry of this 10,000 square foot Paradise Valley home. The custom round area rug reflects an elegant silk-pleated fabric ceiling detail. Beyond the foyer, the formal living room is enhanced with unique touches, such as the silk window treatments topped with one-of-a-kind fused glass drapery hardware. The rich red and gold color palette includes an iridescent wall finish achieved in a five-part process. Plush furniture, a baby grand piano, and an adjacent bar make this living room a grand place for entertaining.
Soggiorni - Foto e idee per arredare
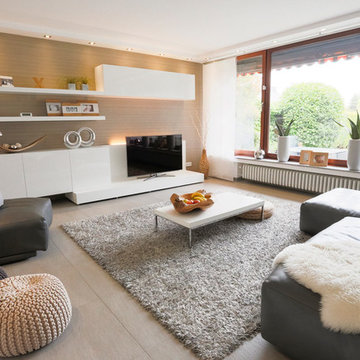
Gemischter Wohnbereich aus Klassik und Moderne mit blick in den Garten.
Leder Couch und Sessel in Schwarz stehen in einem schönen Kontrast zur weißen Wohnwand.
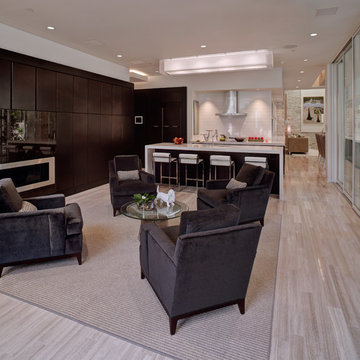
James F. Wilson / courtesy BUILDER Magazine
Ispirazione per un soggiorno design aperto con camino lineare Ribbon e tappeto
Ispirazione per un soggiorno design aperto con camino lineare Ribbon e tappeto
3





