Soggiorni con soffitto in perlinato e pareti in perlinato - Foto e idee per arredare
Filtra anche per:
Budget
Ordina per:Popolari oggi
21 - 40 di 446 foto
1 di 3

Ispirazione per un soggiorno minimal con pareti nere, pavimento in legno massello medio, camino lineare Ribbon, cornice del camino in mattoni, soffitto in perlinato, soffitto a volta e pareti in perlinato

Beach side Townhouse
Foto di un piccolo soggiorno stile marino aperto con pareti bianche, pavimento con piastrelle in ceramica, nessun camino, pavimento grigio, soffitto in perlinato e pareti in perlinato
Foto di un piccolo soggiorno stile marino aperto con pareti bianche, pavimento con piastrelle in ceramica, nessun camino, pavimento grigio, soffitto in perlinato e pareti in perlinato

Living Room at the Flower Showhouse / featuring Bevolo Cupola Pool House Lanterns by the fireplace
Ispirazione per un soggiorno country chiuso con libreria, pareti beige, camino classico, cornice del camino in mattoni, parete attrezzata, pavimento marrone, soffitto in perlinato e pareti in perlinato
Ispirazione per un soggiorno country chiuso con libreria, pareti beige, camino classico, cornice del camino in mattoni, parete attrezzata, pavimento marrone, soffitto in perlinato e pareti in perlinato

When it comes to class, Yantram 3D Interior Rendering Studio provides the best 3d interior design services for your house. This is the planning for your Master Bedroom which is one of the excellent 3d interior design services in Indianapolis. The bedroom designed by a 3D Interior Designer at Yantram has a posh look and gives that chic vibe. It has a grand door to enter in and also a TV set which has ample space for a sofa set. Nothing can be more comfortable than this bedroom when it comes to downtime. The 3d interior design services by the 3D Interior Rendering studio make sure about customer convenience and creates a massive wardrobe, enough for the parents as well as for the kids. Space for the clothes on the walls of the wardrobe and middle space for the footwear. 3D Interior Rendering studio also thinks about the client's opulence and pictures a luxurious bathroom which has broad space and there's a bathtub in the corner, a toilet on the other side, and a plush platform for the sink that has a ritzy mirror on the wall. On the other side of the bed, there's the gallery which allows an exquisite look at nature and its surroundings.

Designed by Malia Schultheis and built by Tru Form Tiny. This Tiny Home features Blue stained pine for the ceiling, pine wall boards in white, custom barn door, custom steel work throughout, and modern minimalist window trim.
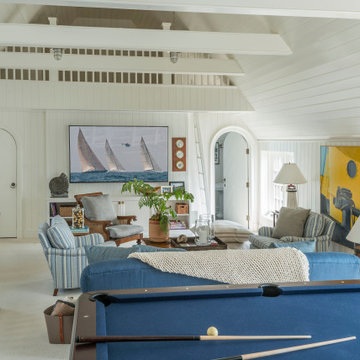
Esempio di un soggiorno costiero stile loft con pareti bianche, moquette, TV a parete, pavimento beige, travi a vista, soffitto in perlinato, soffitto a volta e pareti in perlinato
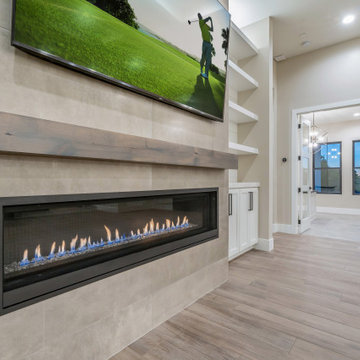
Idee per un grande soggiorno moderno aperto con angolo bar, pareti bianche, pavimento con piastrelle in ceramica, camino classico, cornice del camino in cemento, parete attrezzata, soffitto in perlinato e pareti in perlinato
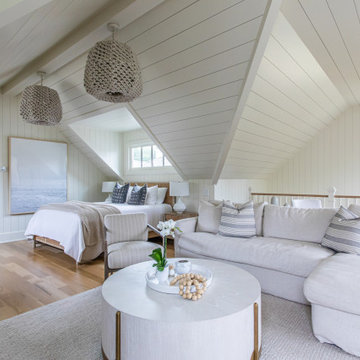
Esempio di un soggiorno chic con pareti bianche, parquet chiaro, pavimento marrone, soffitto in perlinato e pareti in perlinato
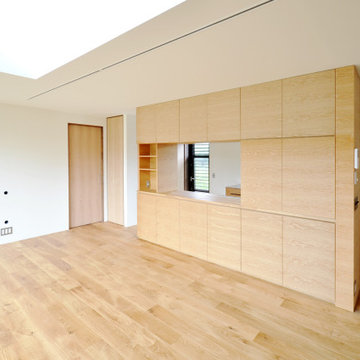
収納力のあるキッチンカウンターは両面から使えるようにしました。
取っ手も無くし、すっきりとしたデザインにしました。
Ispirazione per un grande soggiorno scandinavo aperto con angolo bar, pareti bianche, pavimento in legno massello medio, nessun camino, TV a parete, pavimento marrone, soffitto in perlinato e pareti in perlinato
Ispirazione per un grande soggiorno scandinavo aperto con angolo bar, pareti bianche, pavimento in legno massello medio, nessun camino, TV a parete, pavimento marrone, soffitto in perlinato e pareti in perlinato
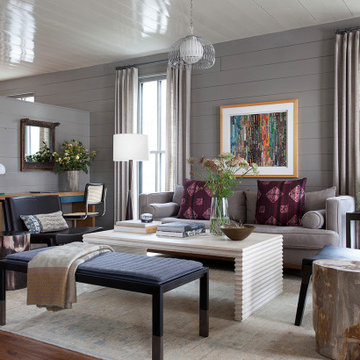
Foto di un soggiorno eclettico aperto con pareti grigie, parquet scuro, pavimento marrone, soffitto in perlinato e pareti in perlinato
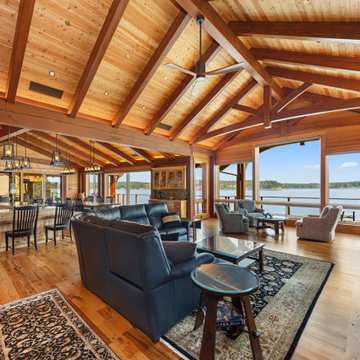
This large custom timber frame home features Larch wall cladding and ceiling planks, as well as our black and tan-tan white oak flooring. A complete display of custom woodworking and timber frame design in Washington State.

Immagine di un grande soggiorno country aperto con pareti bianche, pavimento in cemento, pavimento grigio, soffitto in perlinato e pareti in perlinato
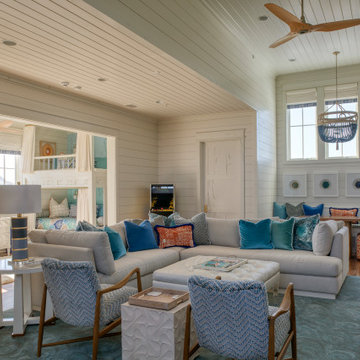
Idee per un grande soggiorno stile marino aperto con pareti bianche, pavimento in legno massello medio, TV a parete, pavimento marrone, soffitto in legno, soffitto in perlinato e pareti in perlinato
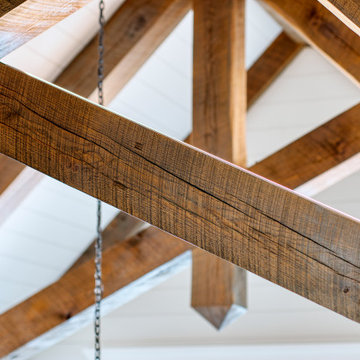
20' White Oak timber truss, post and beam built custom home.
Ispirazione per un grande soggiorno american style aperto con pareti beige, pavimento in legno massello medio, pavimento grigio, soffitto in perlinato e pareti in perlinato
Ispirazione per un grande soggiorno american style aperto con pareti beige, pavimento in legno massello medio, pavimento grigio, soffitto in perlinato e pareti in perlinato
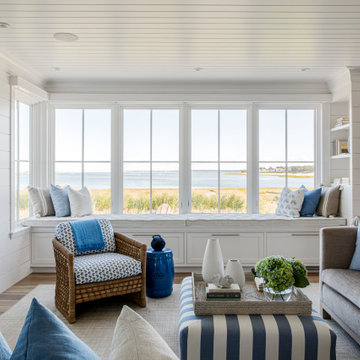
TEAM
Architect: LDa Architecture & Interiors
Interior Design: Kennerknecht Design Group
Builder: JJ Delaney, Inc.
Landscape Architect: Horiuchi Solien Landscape Architects
Photographer: Sean Litchfield Photography

A Drift wood table stem found on the beaches of Hawaii.
I love working with clients that have ideas that I have been waiting to bring to life. All of the owner requests were things I had been wanting to try in an Oasis model. The table and seating area in the circle window bump out that normally had a bar spanning the window; the round tub with the rounded tiled wall instead of a typical angled corner shower; an extended loft making a big semi circle window possible that follows the already curved roof. These were all ideas that I just loved and was happy to figure out. I love how different each unit can turn out to fit someones personality.
The Oasis model is known for its giant round window and shower bump-out as well as 3 roof sections (one of which is curved). The Oasis is built on an 8x24' trailer. We build these tiny homes on the Big Island of Hawaii and ship them throughout the Hawaiian Islands.
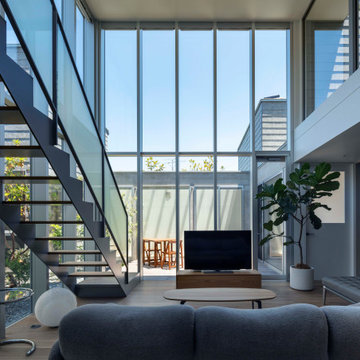
中庭に面する大開口カーテンウォールが中庭の空間を取り込みリビングと一体化する。
撮影:小川重雄
Immagine di un soggiorno design aperto con pareti bianche, pavimento in compensato, TV autoportante, pavimento marrone, soffitto in perlinato e pareti in perlinato
Immagine di un soggiorno design aperto con pareti bianche, pavimento in compensato, TV autoportante, pavimento marrone, soffitto in perlinato e pareti in perlinato
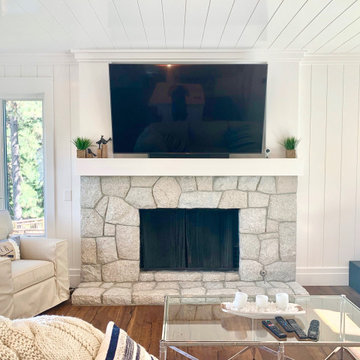
Family sitting room with a stone fireplace, shiplap walls and ceilings, white couches, glass tables, and more.
Idee per un soggiorno contemporaneo di medie dimensioni e aperto con pareti bianche, parquet scuro, camino classico, cornice del camino in pietra, TV a parete, pavimento marrone, soffitto in perlinato e pareti in perlinato
Idee per un soggiorno contemporaneo di medie dimensioni e aperto con pareti bianche, parquet scuro, camino classico, cornice del camino in pietra, TV a parete, pavimento marrone, soffitto in perlinato e pareti in perlinato
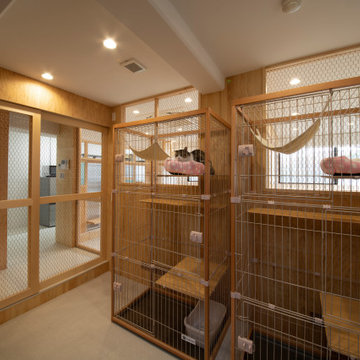
猫ホテルエリア。ホテルは一時的な利用であること、知らない環境に来て戸惑う猫も多いため、あえて大空間ではなく猫スケールの小ぶりで落ち着ける空間にしている。馴れない恐がりな子は奥まった落ち着けるスペースに、馴れが早い子、好奇心旺盛な子は写真のように入口近くで金網越しに隣室の老猫や外の景色を楽しめるようになっている。

This 5,200-square foot modern farmhouse is located on Manhattan Beach’s Fourth Street, which leads directly to the ocean. A raw stone facade and custom-built Dutch front-door greets guests, and customized millwork can be found throughout the home. The exposed beams, wooden furnishings, rustic-chic lighting, and soothing palette are inspired by Scandinavian farmhouses and breezy coastal living. The home’s understated elegance privileges comfort and vertical space. To this end, the 5-bed, 7-bath (counting halves) home has a 4-stop elevator and a basement theater with tiered seating and 13-foot ceilings. A third story porch is separated from the upstairs living area by a glass wall that disappears as desired, and its stone fireplace ensures that this panoramic ocean view can be enjoyed year-round.
This house is full of gorgeous materials, including a kitchen backsplash of Calacatta marble, mined from the Apuan mountains of Italy, and countertops of polished porcelain. The curved antique French limestone fireplace in the living room is a true statement piece, and the basement includes a temperature-controlled glass room-within-a-room for an aesthetic but functional take on wine storage. The takeaway? Efficiency and beauty are two sides of the same coin.
Soggiorni con soffitto in perlinato e pareti in perlinato - Foto e idee per arredare
2