Soggiorni con pavimento in vinile e pavimento in ardesia - Foto e idee per arredare
Filtra anche per:
Budget
Ordina per:Popolari oggi
221 - 240 di 13.293 foto
1 di 3

This open concept living room features a mono stringer floating staircase, 72" linear fireplace with a stacked stone and wood slat surround, white oak floating shelves with accent lighting, and white oak on the ceiling.

L'appartement en VEFA de 73 m2 est en rez-de-jardin. Il a été livré brut sans aucun agencement.
Nous avons dessiné, pour toutes les pièces de l'appartement, des meubles sur mesure optimisant les usages et offrant des rangements inexistants.
Le meuble du salon fait office de dressing, lorsque celui-ci se transforme en couchage d'appoint.
Meuble TV et espace bureau.
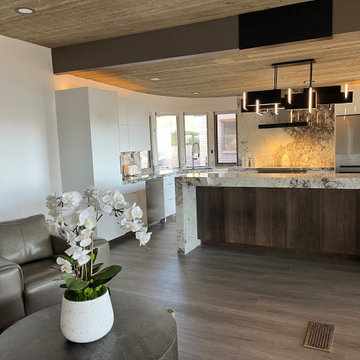
Now open to the adjoining sitting area
Wall came down to create an open flow to the kitchen and adjoining seating area. A total gut remodel was done to the kitchen; redesigned layout, new cabinetry, appliances, counter tops, plumbing fixtures, flooring, super thick granite island counter tops at two levels and a show stopping LED linear light fixture.
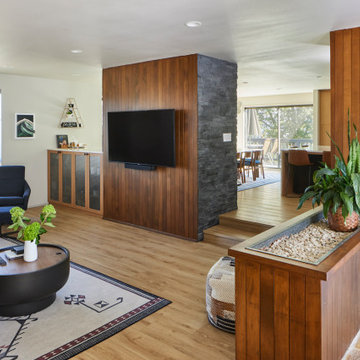
Esempio di un soggiorno minimalista con pareti bianche, pavimento in vinile, TV a parete e pareti in legno

An unfinished basement was turned into a multi functional room where the entire three generational family can gather to watch sports, play pool or games. A small kitchen allows for drinks and quick snacks. A separate room for the grandchildren allows place space while the parents are nearby. Want to do a puzzle or play a board game, there's a perfect table for that. Luxury vinyl floors, plenty of lighting and comfy furniture, including a sleeper sofa, make this the most used space in the house.

Foto di un piccolo soggiorno country aperto con libreria, pareti grigie, pavimento in ardesia, camino classico, cornice del camino in pietra, TV nascosta e pavimento grigio
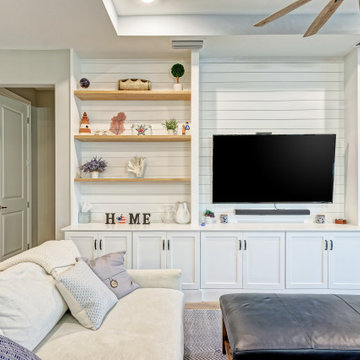
The Kristin Entertainment center has been everyone's favorite at Mallory Park, 15 feet long by 9 feet high, solid wood construction, plenty of storage, white oak shelves, and a shiplap backdrop.
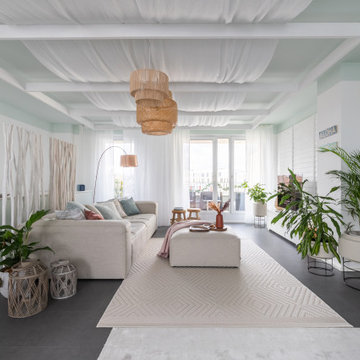
Immagine di un grande soggiorno tropicale aperto con sala formale, pareti bianche, pavimento in vinile, TV autoportante, pavimento grigio, soffitto in legno e carta da parati

Our clients wanted to increase the size of their kitchen, which was small, in comparison to the overall size of the home. They wanted a more open livable space for the family to be able to hang out downstairs. They wanted to remove the walls downstairs in the front formal living and den making them a new large den/entering room. They also wanted to remove the powder and laundry room from the center of the kitchen, giving them more functional space in the kitchen that was completely opened up to their den. The addition was planned to be one story with a bedroom/game room (flex space), laundry room, bathroom (to serve as the on-suite to the bedroom and pool bath), and storage closet. They also wanted a larger sliding door leading out to the pool.
We demoed the entire kitchen, including the laundry room and powder bath that were in the center! The wall between the den and formal living was removed, completely opening up that space to the entry of the house. A small space was separated out from the main den area, creating a flex space for them to become a home office, sitting area, or reading nook. A beautiful fireplace was added, surrounded with slate ledger, flanked with built-in bookcases creating a focal point to the den. Behind this main open living area, is the addition. When the addition is not being utilized as a guest room, it serves as a game room for their two young boys. There is a large closet in there great for toys or additional storage. A full bath was added, which is connected to the bedroom, but also opens to the hallway so that it can be used for the pool bath.
The new laundry room is a dream come true! Not only does it have room for cabinets, but it also has space for a much-needed extra refrigerator. There is also a closet inside the laundry room for additional storage. This first-floor addition has greatly enhanced the functionality of this family’s daily lives. Previously, there was essentially only one small space for them to hang out downstairs, making it impossible for more than one conversation to be had. Now, the kids can be playing air hockey, video games, or roughhousing in the game room, while the adults can be enjoying TV in the den or cooking in the kitchen, without interruption! While living through a remodel might not be easy, the outcome definitely outweighs the struggles throughout the process.
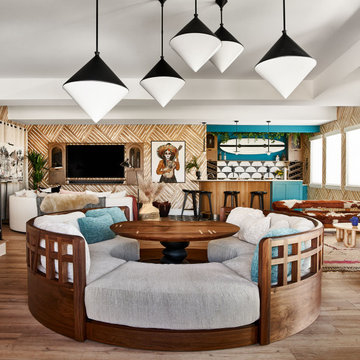
Photo by David Patterson
Immagine di un grande soggiorno eclettico aperto con angolo bar, pareti beige, pavimento in vinile, camino classico, cornice del camino piastrellata e carta da parati
Immagine di un grande soggiorno eclettico aperto con angolo bar, pareti beige, pavimento in vinile, camino classico, cornice del camino piastrellata e carta da parati
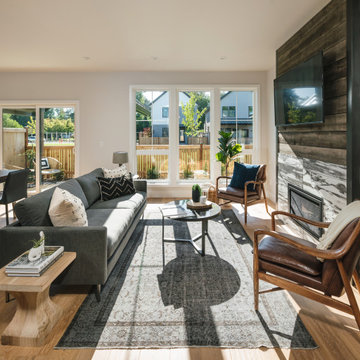
Modern Farmhouse with luxury finishes. The rustic elements pair nicely with the soft colors and texture to create a warm welcoming presence.
Immagine di un soggiorno moderno con pareti beige, pavimento in vinile, camino classico, cornice del camino piastrellata, TV a parete e pavimento beige
Immagine di un soggiorno moderno con pareti beige, pavimento in vinile, camino classico, cornice del camino piastrellata, TV a parete e pavimento beige

Idee per un soggiorno chic di medie dimensioni e aperto con sala formale, pareti bianche, pavimento in ardesia, camino classico, nessuna TV, pavimento multicolore e cornice del camino in cemento
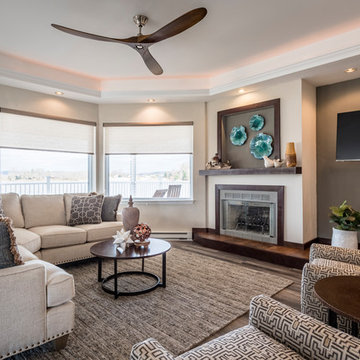
Updated family room at lake house to reflect comfortable rustic farmhouse vibe. Durable fabrics to stand up to wet swimsuits and high traffic.
Idee per un soggiorno rustico di medie dimensioni e aperto con pareti beige, pavimento in vinile, camino classico, cornice del camino in legno e pavimento marrone
Idee per un soggiorno rustico di medie dimensioni e aperto con pareti beige, pavimento in vinile, camino classico, cornice del camino in legno e pavimento marrone

Une touche de style anglais pour se projet d'aménagement rénovation.
Un choix de luminaire et la pose d'une corniche avec bandeau LED pour mettre en valeur la rosace en lumière indirecte.

Many families ponder the idea of adding extra living space for a few years before they are actually ready to remodel. Then, all-of-the sudden, something will happen that makes them realize that they can’t wait any longer. In the case of this remodeling story, it was the snowstorm of 2016 that spurred the homeowners into action. As the family was stuck in the house with nowhere to go, they longed for more space. The parents longed for a getaway spot for themselves that could also double as a hangout area for the kids and their friends. As they considered their options, there was one clear choice…to renovate the detached garage.
The detached garage previously functioned as a workshop and storage room and offered plenty of square footage to create a family room, kitchenette, and full bath. It’s location right beside the outdoor kitchen made it an ideal spot for entertaining and provided an easily accessible bathroom during the summertime. Even the canine family members get to enjoy it as they have their own personal entrance, through a bathroom doggie door.
Our design team listened carefully to our client’s wishes to create a space that had a modern rustic feel and found selections that fit their aesthetic perfectly. To set the tone, Blackstone Oak luxury vinyl plank flooring was installed throughout. The kitchenette area features Maple Shaker style cabinets in a pecan shell stain, Uba Tuba granite countertops, and an eye-catching amber glass and antique bronze pulley sconce. Rather than use just an ordinary door for the bathroom entry, a gorgeous Knotty Alder barn door creates a stunning focal point of the room.
The fantastic selections continue in the full bath. A reclaimed wood double vanity with a gray washed pine finish anchors the room. White, semi-recessed sinks with chrome faucets add some contemporary accents, while the glass and oil-rubbed bronze mini pendant lights are a balance between both rustic and modern. The design called for taking the shower tile to the ceiling and it really paid off. A sliced pebble tile floor in the shower is curbed with Uba Tuba granite, creating a clean line and another accent detail.
The new multi-functional space looks like a natural extension of their home, with its matching exterior lights, new windows, doors, and sliders. And with winter approaching and snow on the way, this family is ready to hunker down and ride out the storm in comfort and warmth. When summer arrives, they have a designated bathroom for outdoor entertaining and a wonderful area for guests to hang out.
It was a pleasure to create this beautiful remodel for our clients and we hope that they continue to enjoy it for many years to come.
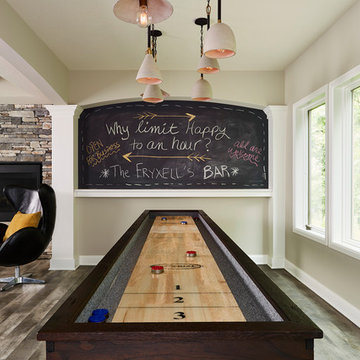
Large game area for family friendly nights!
Idee per un grande soggiorno chic aperto con sala giochi, pareti grigie, pavimento in vinile, camino ad angolo, cornice del camino in pietra, TV a parete e pavimento grigio
Idee per un grande soggiorno chic aperto con sala giochi, pareti grigie, pavimento in vinile, camino ad angolo, cornice del camino in pietra, TV a parete e pavimento grigio

Ispirazione per un grande soggiorno tradizionale aperto con sala formale, pareti marroni, pavimento in vinile, camino classico, cornice del camino in legno, nessuna TV e pavimento marrone
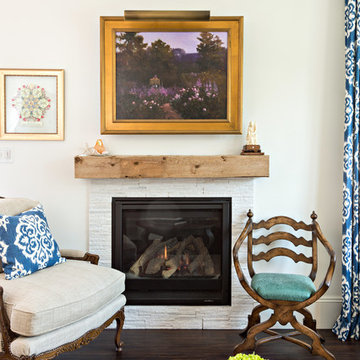
Dan Cutrona
Ispirazione per un soggiorno tradizionale di medie dimensioni e chiuso con libreria, pareti bianche, pavimento in vinile, camino classico, cornice del camino in pietra e nessuna TV
Ispirazione per un soggiorno tradizionale di medie dimensioni e chiuso con libreria, pareti bianche, pavimento in vinile, camino classico, cornice del camino in pietra e nessuna TV
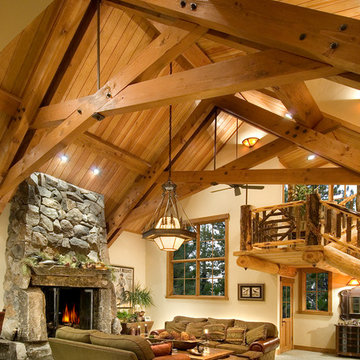
The "formal living room" is comfortable and inviting with a large fireplace. Photographer: Vance Fox
Idee per un grande soggiorno stile rurale aperto con sala formale, pareti beige, pavimento in ardesia, camino classico, cornice del camino in pietra, nessuna TV e pavimento grigio
Idee per un grande soggiorno stile rurale aperto con sala formale, pareti beige, pavimento in ardesia, camino classico, cornice del camino in pietra, nessuna TV e pavimento grigio
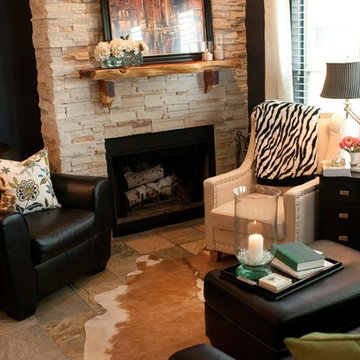
This room started out as a small, dingy white room with white walls, white carpet and a tiny red/brown brick fireplace. We tore out the old brick and extended the fireplace to the ceiling. White stacked stone and a custom wood mantel complete this focal point. Slate floors replaced the tired carpet, and the walls received a coat of deep navy blue paint for depth and to really make the fireplace pop.
Soggiorni con pavimento in vinile e pavimento in ardesia - Foto e idee per arredare
12