Soggiorni con pavimento in marmo e parete attrezzata - Foto e idee per arredare
Filtra anche per:
Budget
Ordina per:Popolari oggi
241 - 260 di 870 foto
1 di 3
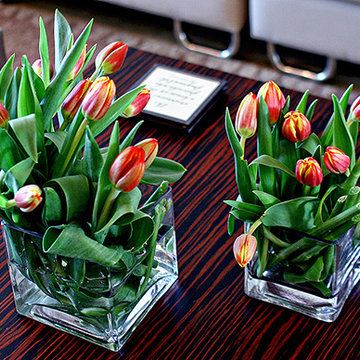
A complete renovation for a penthouse unit in a building from 2001. We removed all Roman Style columns and decor to a more Contemporary look with beautiful accents of red as per client request.
Bluemoon Filmwork
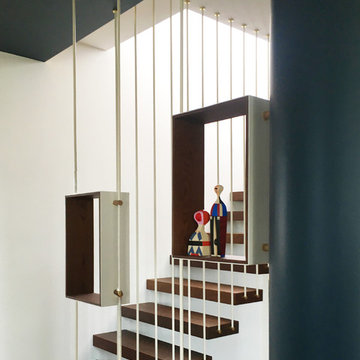
Foto di un ampio soggiorno classico aperto con sala formale, pareti multicolore, pavimento in marmo, parete attrezzata e pavimento arancione
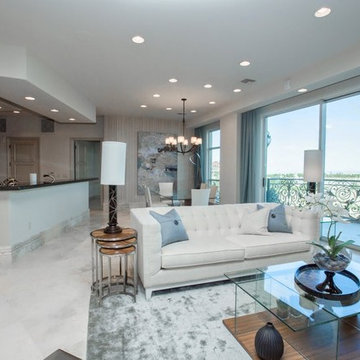
Contemporary Zebra Wood
Study with Custom Built-ins
Terrace Directly Overlooking Golf Course
Gathering Kitchen with Large Pantry
With a terrace that offers a beautiful golf course overlook, this home features a contemporary feel with quality zebra wood and a spacious kitchen that is perfect for entertaining. The study offer custom built-ins and makes for a great retreat at any time of day.
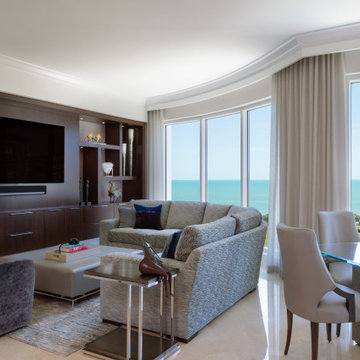
Immagine di un soggiorno contemporaneo di medie dimensioni e aperto con pareti bianche, pavimento in marmo e parete attrezzata
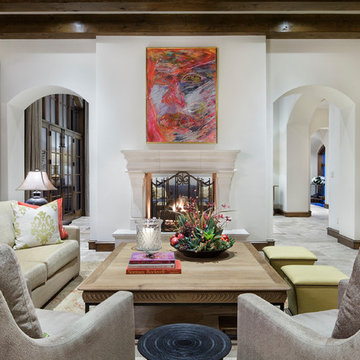
Ispirazione per un ampio soggiorno classico aperto con pareti bianche, pavimento in marmo, camino bifacciale, cornice del camino in pietra e parete attrezzata
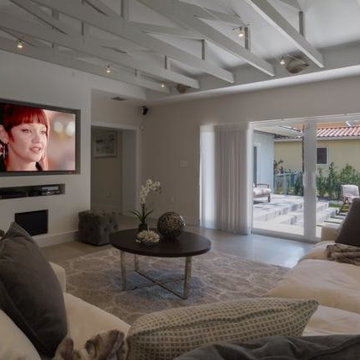
Foto di un soggiorno minimal di medie dimensioni e stile loft con pareti grigie, pavimento in marmo, parete attrezzata e pavimento beige
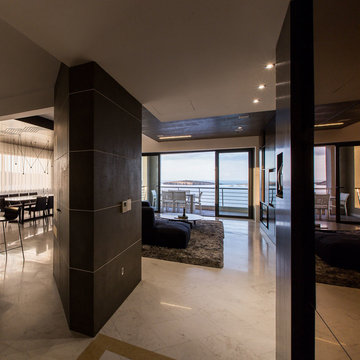
We were approached with a request to design the furnishings for an existing ‘finished’ apartment. The intention was to move in relatively fast, and the property already had an existing marble floor, kitchen and bathrooms which had to be kept. The property also boasted a fantastic 270 degree view, seen from most of the apartment. The clients had a very important role in the completion of the project. They were very involved during the design process and through various decoration choices. The final design was kept as a rigid guideline when faced with picking out all the different elements.
Once clear of all previous furniture, the space felt cold and bare; so we immediately felt the need for warmth, and raw, natural elements and textures to complement the cold marble floor while visually tying in the design of the whole apartment together.
Since the existing kitchen had a touch of dark walnut stain, we felt this material was one we should add to the palette of materials to contest the stark materials. A raw cement finish was another material we felt would add an interesting contrast and could be used in a variety of ways, from cabinets to walls and ceilings, to tie up the design of various areas of the apartment.
To warm up the living/dining area, keeping the existing marble floor but visually creating zones within the large living/dining area without hindering the flow, a dark timber custom-made soffit, continuous with a floor-to-ceiling drinks cabinet zones the dining area, giving it a degree of much-needed warmth.
The various windows with a stupendous 270 degree view needed to be visually tied together. This was done by introducing a continuous sheer [drape] which also doubled up as a sound-absorbing material along 2 of the 4 walls of the space.
A very large sofa was required to fill up the space correctly, also required for the size of the young family.
Services were integrated within the units and soffits, while a customized design in the corner between the kitchen and the living room took into consideration the viewpoints from the main areas to create a pantry without hindering the flow or views. A strategically placed floor-to-ceiling mirror doubles up the space and extends the view to the inner parts of the apartment.
The daughter’s bedroom was a small challenge in itself, and a fun task, where we wanted to achieve the perception of a cozy niche with its own enclosed reading nook [for reading fairy tales], behind see-through curtains and a custom-ordered wall print sporting the girl’s favorite colors.
The sons’ bedroom had double the requirements in terms of space needed: more wardrobe, more homework desk space, a tv/play station area… “We combined a raised platform area between the boys’ beds to become an area with cushions where the kids can lay down and play, and face a hidden screen behind the homework desk’s sliding back panel for their play station”. The color of the homework desk was chosen in relation to the boys’ ages. A more masculine material palette was chosen for this room, in contrast to the light pastel palette of the girl’s bedroom. Again, this colour can easily be changed over time for a more mature look.
PROJECT DATA:
St. Paul’s Bay, Malta
DESIGN TEAM:
Perit Rebecca Zammit, Perit Daniel Scerri, Elyse Tonna
OTHER CREDITS:
Photography: Tonio Lombardi
Styling : TKS
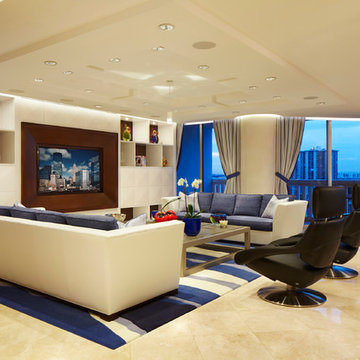
Brantley Photography
Idee per un grande soggiorno minimal aperto con sala formale, pareti bianche, pavimento in marmo e parete attrezzata
Idee per un grande soggiorno minimal aperto con sala formale, pareti bianche, pavimento in marmo e parete attrezzata
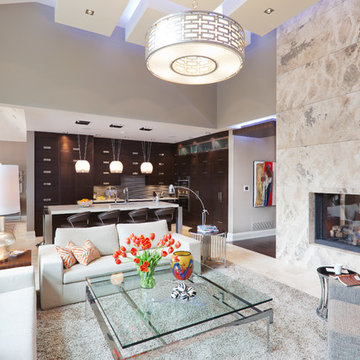
Jason Hartog Photography
Idee per un grande soggiorno design aperto con pareti grigie, pavimento in marmo, camino bifacciale, cornice del camino in pietra, parete attrezzata e pavimento beige
Idee per un grande soggiorno design aperto con pareti grigie, pavimento in marmo, camino bifacciale, cornice del camino in pietra, parete attrezzata e pavimento beige
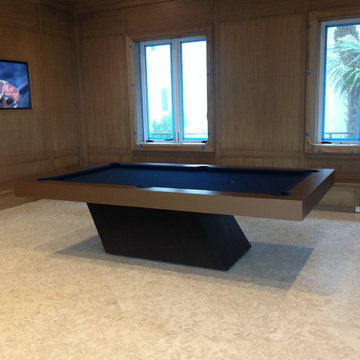
Scott R. Tilbury
Stainless Steel Pool Table by Mitchell Pool Tables
Modern Pool Tables
Contemporary Pool Tables
Pool Tables
Billiard Tables
Chrome Pool Tables
Cantilever Pool Table
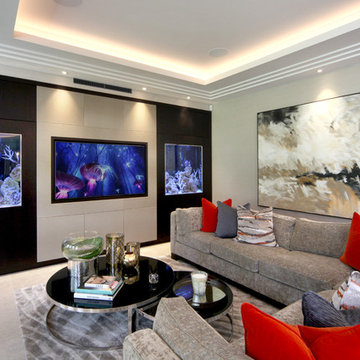
Delicate soft furnishings reprise the tangerine hues of the kitchen barstools, and the fun factor increases with the stunning feature wall, showcasing shoals of exotic tropical fish in two supersize aquariums, set within high gloss lacquered paneling.
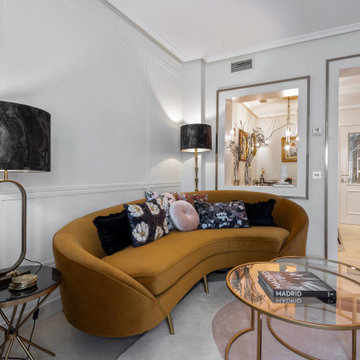
Elegante salón
Immagine di un soggiorno tradizionale di medie dimensioni e aperto con sala della musica, pareti grigie, pavimento in marmo, parete attrezzata e boiserie
Immagine di un soggiorno tradizionale di medie dimensioni e aperto con sala della musica, pareti grigie, pavimento in marmo, parete attrezzata e boiserie
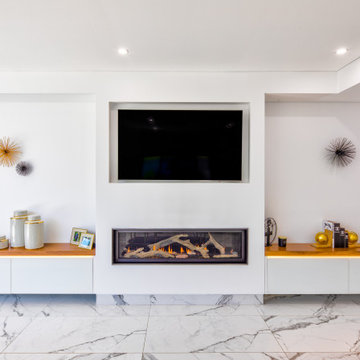
Stunning custom joinery fireplace and recessed TV
Foto di un grande soggiorno minimalista aperto con pareti bianche, pavimento in marmo, parete attrezzata e pavimento bianco
Foto di un grande soggiorno minimalista aperto con pareti bianche, pavimento in marmo, parete attrezzata e pavimento bianco
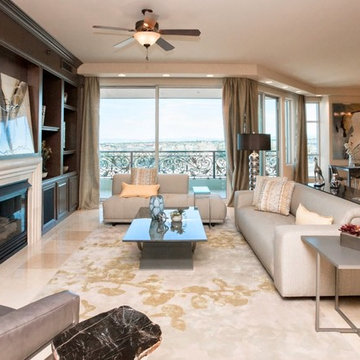
Ispirazione per un grande soggiorno minimalista aperto con pareti beige, pavimento in marmo, camino classico, cornice del camino in pietra e parete attrezzata
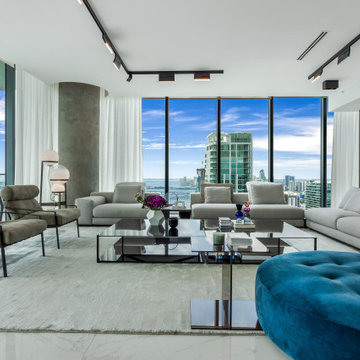
Ispirazione per un grande soggiorno minimalista aperto con sala formale, pareti beige, pavimento in marmo, nessun camino, parete attrezzata, pavimento bianco e carta da parati
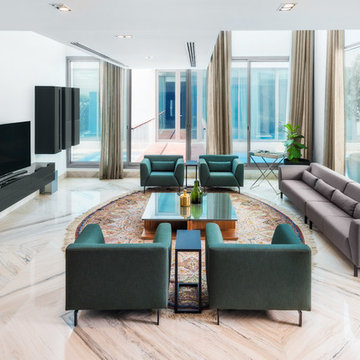
Immagine di un ampio soggiorno moderno aperto con pareti blu, pavimento in marmo, nessun camino, pavimento grigio e parete attrezzata
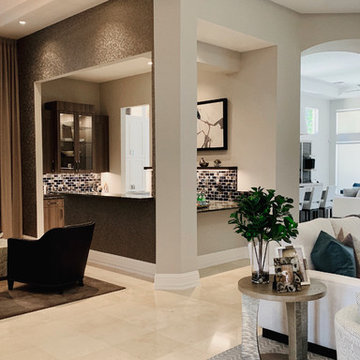
Remodel of a home in Palm Beach Gardens.
Foto di un grande soggiorno mediterraneo aperto con pareti grigie, pavimento in marmo, parete attrezzata e pavimento beige
Foto di un grande soggiorno mediterraneo aperto con pareti grigie, pavimento in marmo, parete attrezzata e pavimento beige
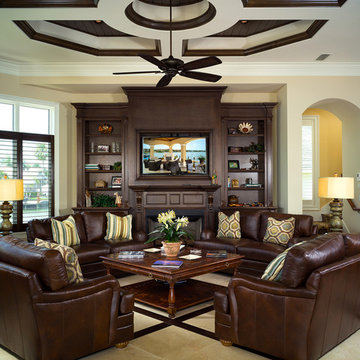
Advanced Photography
Esempio di un soggiorno tropicale con pavimento in marmo, camino classico, cornice del camino in legno e parete attrezzata
Esempio di un soggiorno tropicale con pavimento in marmo, camino classico, cornice del camino in legno e parete attrezzata
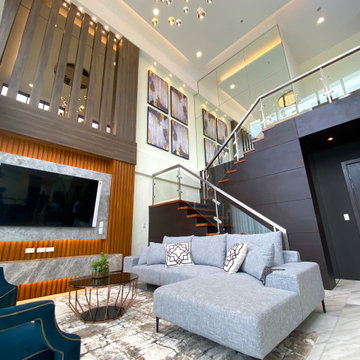
The living area is a double height room and this being the penthouse floor the ceiling heights are higher than normal. A custom feature wall that also doubles as the entertainment wall of the living area is designed using a combination of wood, marble, bronze glass and handmade silvered paper accented with lights. This is the main design feature of the space.
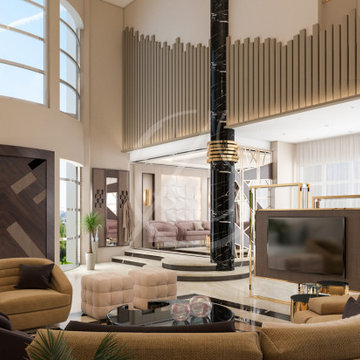
The daylight-filled double height entrance lobby of the luxury contemporary villa interior design, located in Riyadh, Saudi Arabia, features warm and earthy tones with bold accents of black and gold, creating an artfully decorated inviting home.
Soggiorni con pavimento in marmo e parete attrezzata - Foto e idee per arredare
13