Soggiorni con pavimento in marmo e parete attrezzata - Foto e idee per arredare
Filtra anche per:
Budget
Ordina per:Popolari oggi
201 - 220 di 870 foto
1 di 3
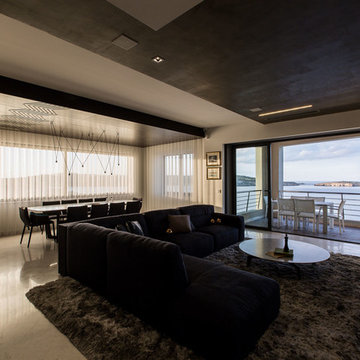
We were approached with a request to design the furnishings for an existing ‘finished’ apartment. The intention was to move in relatively fast, and the property already had an existing marble floor, kitchen and bathrooms which had to be kept. The property also boasted a fantastic 270 degree view, seen from most of the apartment. The clients had a very important role in the completion of the project. They were very involved during the design process and through various decoration choices. The final design was kept as a rigid guideline when faced with picking out all the different elements.
Once clear of all previous furniture, the space felt cold and bare; so we immediately felt the need for warmth, and raw, natural elements and textures to complement the cold marble floor while visually tying in the design of the whole apartment together.
Since the existing kitchen had a touch of dark walnut stain, we felt this material was one we should add to the palette of materials to contest the stark materials. A raw cement finish was another material we felt would add an interesting contrast and could be used in a variety of ways, from cabinets to walls and ceilings, to tie up the design of various areas of the apartment.
To warm up the living/dining area, keeping the existing marble floor but visually creating zones within the large living/dining area without hindering the flow, a dark timber custom-made soffit, continuous with a floor-to-ceiling drinks cabinet zones the dining area, giving it a degree of much-needed warmth.
The various windows with a stupendous 270 degree view needed to be visually tied together. This was done by introducing a continuous sheer [drape] which also doubled up as a sound-absorbing material along 2 of the 4 walls of the space.
A very large sofa was required to fill up the space correctly, also required for the size of the young family.
Services were integrated within the units and soffits, while a customized design in the corner between the kitchen and the living room took into consideration the viewpoints from the main areas to create a pantry without hindering the flow or views. A strategically placed floor-to-ceiling mirror doubles up the space and extends the view to the inner parts of the apartment.
The daughter’s bedroom was a small challenge in itself, and a fun task, where we wanted to achieve the perception of a cozy niche with its own enclosed reading nook [for reading fairy tales], behind see-through curtains and a custom-ordered wall print sporting the girl’s favorite colors.
The sons’ bedroom had double the requirements in terms of space needed: more wardrobe, more homework desk space, a tv/play station area… “We combined a raised platform area between the boys’ beds to become an area with cushions where the kids can lay down and play, and face a hidden screen behind the homework desk’s sliding back panel for their play station”. The color of the homework desk was chosen in relation to the boys’ ages. A more masculine material palette was chosen for this room, in contrast to the light pastel palette of the girl’s bedroom. Again, this colour can easily be changed over time for a more mature look.
PROJECT DATA:
St. Paul’s Bay, Malta
DESIGN TEAM:
Perit Rebecca Zammit, Perit Daniel Scerri, Elyse Tonna
OTHER CREDITS:
Photography: Tonio Lombardi
Styling : TKS
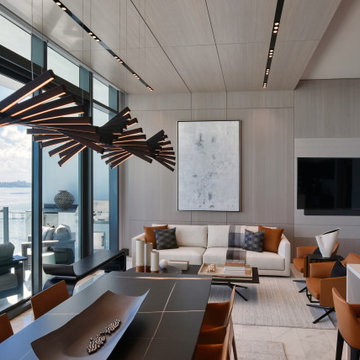
Foto di un grande soggiorno contemporaneo aperto con sala formale, pareti grigie, pavimento in marmo, parete attrezzata, pavimento grigio, soffitto in legno e carta da parati
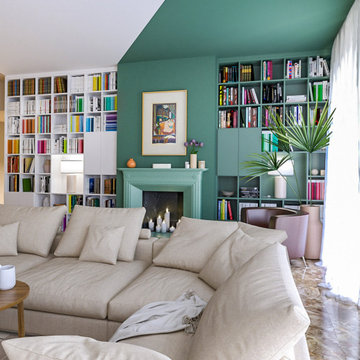
Liadesign
Immagine di un grande soggiorno minimal aperto con libreria, pareti multicolore, pavimento in marmo, camino classico, parete attrezzata e pavimento multicolore
Immagine di un grande soggiorno minimal aperto con libreria, pareti multicolore, pavimento in marmo, camino classico, parete attrezzata e pavimento multicolore
Photo Credit: Paul Stoppi
The living room in a private residence at the Icon Brickell condominiums in Miami, FL
This shot of the great room shows blue and silver hues from the city view. You can see a clear shot of the living room in this picture as well as the custom media unit. The wall unit is made of white lacquer and is framing a silver wall covering by Phillip Jeffries.
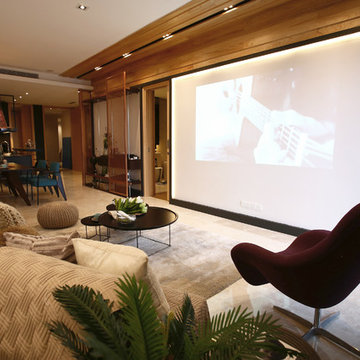
Living Area, Dining Area, Dry Kitchen.
Metrics Global Sdn. Bhd.
Immagine di un soggiorno chic di medie dimensioni e aperto con sala formale, pareti multicolore, nessun camino, parete attrezzata e pavimento in marmo
Immagine di un soggiorno chic di medie dimensioni e aperto con sala formale, pareti multicolore, nessun camino, parete attrezzata e pavimento in marmo
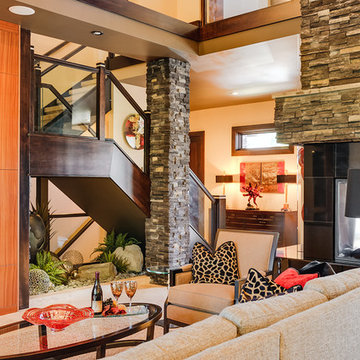
Great room featuring two sided stone fire place. Interior design by Tammy Lefever / Interior Motives Accents and Designs Inc.
Immagine di un grande soggiorno minimal aperto con pareti beige, pavimento in marmo, camino bifacciale, cornice del camino in pietra e parete attrezzata
Immagine di un grande soggiorno minimal aperto con pareti beige, pavimento in marmo, camino bifacciale, cornice del camino in pietra e parete attrezzata
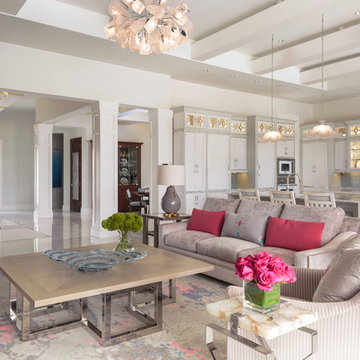
Designed by: Lana Knapp, ASID/NCIDQ & Alina Dolan, Allied ASID - Collins & DuPont Design Group
Photographed by: Lori Hamilton - Hamilton Photography
Immagine di un ampio soggiorno stile marino aperto con sala formale, pareti bianche, pavimento in marmo, camino lineare Ribbon, cornice del camino piastrellata, parete attrezzata e pavimento multicolore
Immagine di un ampio soggiorno stile marino aperto con sala formale, pareti bianche, pavimento in marmo, camino lineare Ribbon, cornice del camino piastrellata, parete attrezzata e pavimento multicolore
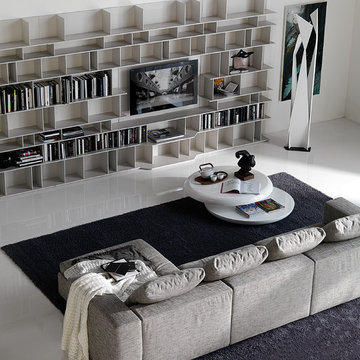
Ispirazione per un soggiorno minimal con pareti bianche, pavimento in marmo e parete attrezzata
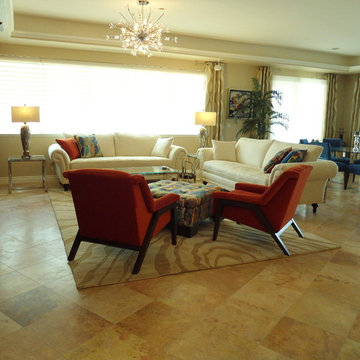
Esempio di un soggiorno tradizionale di medie dimensioni e aperto con pavimento in marmo, parete attrezzata e pavimento beige
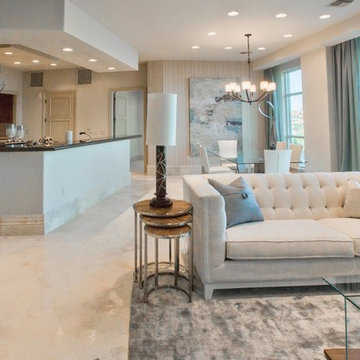
Contemporary Zebra Wood
Study with Custom Built-ins
Terrace Directly Overlooking Golf Course
Gathering Kitchen with Large Pantry
With a terrace that offers a beautiful golf course overlook, this home features a contemporary feel with quality zebra wood and a spacious kitchen that is perfect for entertaining. The study offer custom built-ins and makes for a great retreat at any time of day.
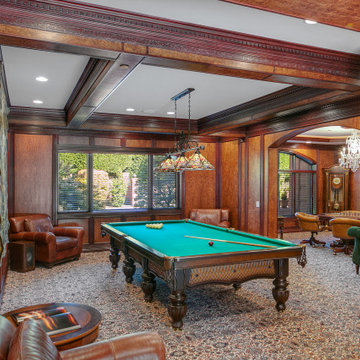
Idee per un ampio soggiorno chiuso con sala giochi, pavimento in marmo, parete attrezzata, pavimento multicolore, soffitto a cassettoni e pareti in legno
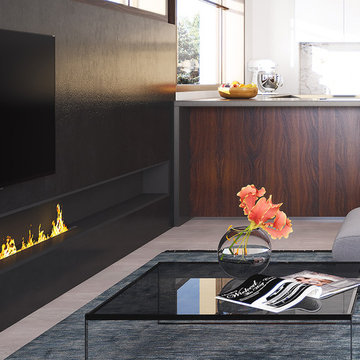
Boutique Architectural Design Studio
Esempio di un grande soggiorno minimalista aperto con pareti bianche, pavimento in marmo, camino lineare Ribbon, cornice del camino in pietra, parete attrezzata e pavimento beige
Esempio di un grande soggiorno minimalista aperto con pareti bianche, pavimento in marmo, camino lineare Ribbon, cornice del camino in pietra, parete attrezzata e pavimento beige
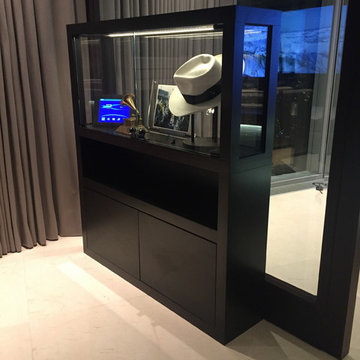
This exciting project in a stunning panoramic apartment near the top of the second tallest building in London gave Andy Stone the freedom to do what we value most. Luxurious unique furniture incorporating hidden lighting and technology with a touch of the unexpected for the client to amaze his guests. We also re-finished the existing kitchen and all the woodwork throughout the apartment to complement our dark stained walnut furniture.
The client’s favorite suite in the Mandarin Oriental Hotel in New York and the unusual shape of the living room inspired the unique angles and finishes designed in the pieces we supplied …
- Large contemporary media / colour changing display cabinet for an 85” Plasma Tv & Steinway Sound System with electric lift up opening doors and drawers
- Multi tiered and uniquely angled coffee table with Carrara Marble top inlayed with solid Dark Walnut and suede lined electric USB charging drawers
- Uniquely angled Carrara Marble with blue crackle glass inlayed dining Table with striking white Gold leafed pedestal legs
- LED lit fabric laminated glass fronted pull out sideboard
- Solar powered skygarden book and glass display cabinet
In the study the feel was a classic English gentlemen’s club with leather clad finger pulled dark Oak furniture using curves to work with the room shape. Hidden within is an array of technology including the Future Automation lift up and swivel TV system and the unexpected here is the colour changing glass display section in the solid dark Oak desktop for the actual Hoverboard from Back to The Future II. Great Scott!
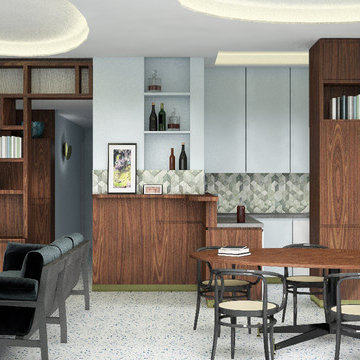
Immagine di un grande soggiorno minimalista aperto con angolo bar, pareti bianche, pavimento in marmo, nessun camino, parete attrezzata e pavimento bianco
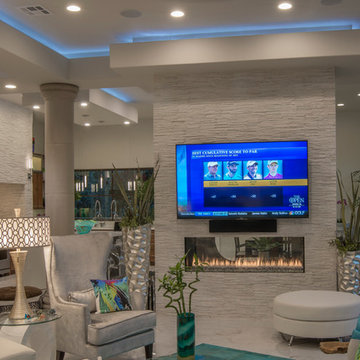
Shots from the family room. The 2-sided fireplace acts as seperation for the dining and kitchen areas.
Ann Sherman
Esempio di un grande soggiorno design aperto con pareti beige, pavimento in marmo, camino bifacciale, cornice del camino in pietra e parete attrezzata
Esempio di un grande soggiorno design aperto con pareti beige, pavimento in marmo, camino bifacciale, cornice del camino in pietra e parete attrezzata
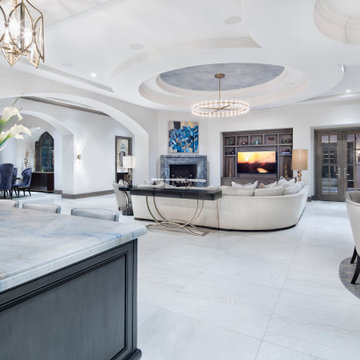
Esempio di un grande soggiorno classico aperto con sala formale, pareti bianche, pavimento in marmo, camino ad angolo, cornice del camino in pietra, parete attrezzata e pavimento bianco
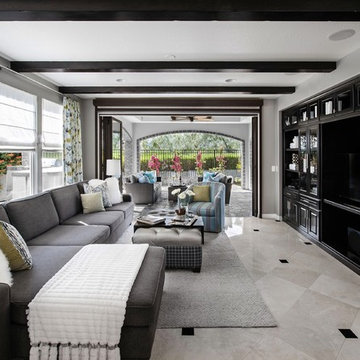
Immagine di un soggiorno classico di medie dimensioni e aperto con sala formale, pareti grigie, pavimento in marmo, nessun camino, parete attrezzata e pavimento beige
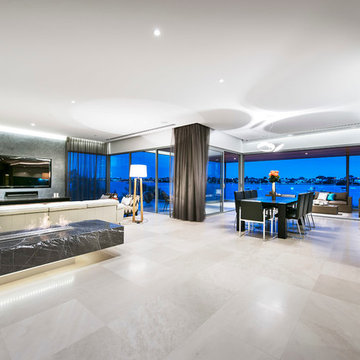
Foto di un ampio soggiorno minimal aperto con sala formale, pareti bianche, pavimento in marmo, cornice del camino in pietra e parete attrezzata
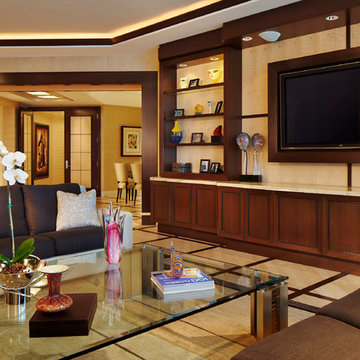
photography by: Brantley Photography
Esempio di un grande soggiorno minimal aperto con sala formale, pareti beige, pavimento in marmo e parete attrezzata
Esempio di un grande soggiorno minimal aperto con sala formale, pareti beige, pavimento in marmo e parete attrezzata
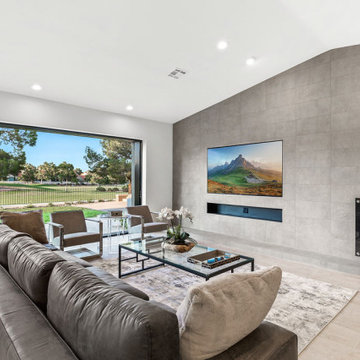
Pocket doors, bring the inside out.
Esempio di un grande soggiorno boho chic aperto con angolo bar, pareti grigie, pavimento in marmo, camino classico, cornice del camino in pietra, parete attrezzata, pavimento bianco e soffitto a volta
Esempio di un grande soggiorno boho chic aperto con angolo bar, pareti grigie, pavimento in marmo, camino classico, cornice del camino in pietra, parete attrezzata, pavimento bianco e soffitto a volta
Soggiorni con pavimento in marmo e parete attrezzata - Foto e idee per arredare
11