Soggiorni con cornice del camino in intonaco e travi a vista - Foto e idee per arredare
Filtra anche per:
Budget
Ordina per:Popolari oggi
161 - 180 di 446 foto
1 di 3
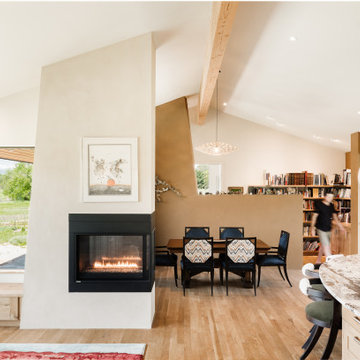
Open concept living, kitchen and dining space.
Immagine di un soggiorno country di medie dimensioni e aperto con pareti multicolore, parquet chiaro, camino bifacciale, cornice del camino in intonaco, pavimento marrone e travi a vista
Immagine di un soggiorno country di medie dimensioni e aperto con pareti multicolore, parquet chiaro, camino bifacciale, cornice del camino in intonaco, pavimento marrone e travi a vista
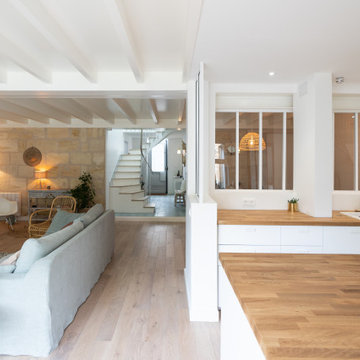
Dans le salon, nous avons dessiné la cheminée avec des traits plus modernes, plus épurés. Nous avons mis un parquet massif clair pour remplacer du travertin et la pierre bordelaise a été conservée.
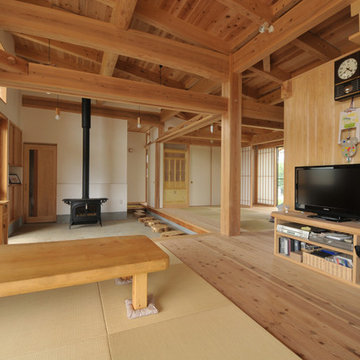
STEP-image
Idee per un soggiorno di medie dimensioni e aperto con stufa a legna, cornice del camino in intonaco e travi a vista
Idee per un soggiorno di medie dimensioni e aperto con stufa a legna, cornice del camino in intonaco e travi a vista
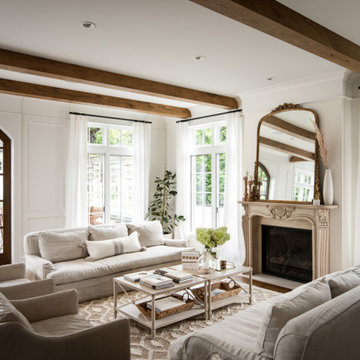
Immagine di un grande soggiorno chic aperto con sala formale, pareti bianche, pavimento in legno massello medio, camino classico, cornice del camino in intonaco, nessuna TV, pavimento marrone, travi a vista e pannellatura
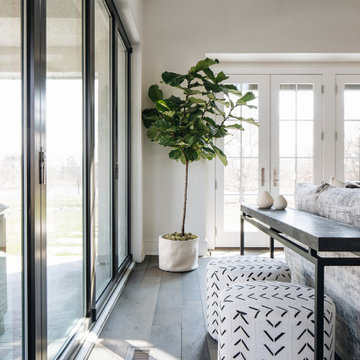
Immagine di un soggiorno moderno di medie dimensioni con pareti bianche, parquet scuro, camino classico, cornice del camino in intonaco, pavimento marrone e travi a vista
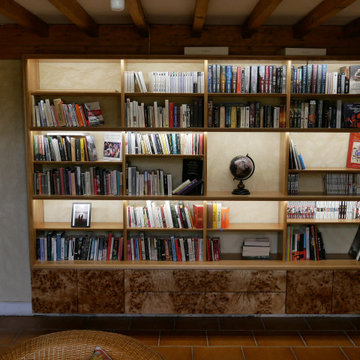
Notre bibliothèque OLYMPE se démarque tant par sa taille que ses matériaux.
Réalisée en chêne et loupe de peuplier, cette impressionnante bibliothèque met parfaitement en valeur les trésors qu'elle abrite.
Our latest creation, the OLYMPE bookcase certainly stands out ! This impressive piece of furniture is made out of to types of wood : oak for the shelves and structure, as well as poplar burl for the doors and drawers.
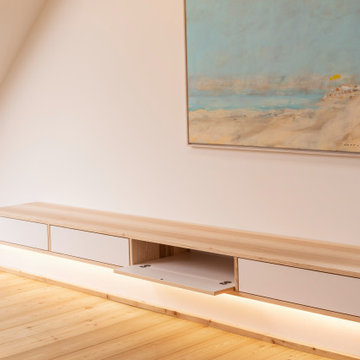
Board und Regal sprechen eine Sprache!
Massivholzmöbel in naturbelassener Kernesche kombiniert mit einer Spezialoberfläche (durchgefärbter Schichtstoff)
Die Möbel bestechen hier hauptsächlich durch ihren Minimalismus und durch ihre Wirkung im Raum.
Das sich Möbel zurücknehmen können und den Raum zu einem Gesamtkunstwerk werden lassen, lässt sich hier schön erkennen.
Je mehr Reduktion, je wichtiger die Details: Harmonische Materialauswahl, passende Holzauswahl, funktionale Grifflösungen, gekonnte Lichtführung und Lichtwirkung, und das Ganze gepaart mit gelungenen Proportionen erzeugen diese außergewöhnliche Raumharmonie.
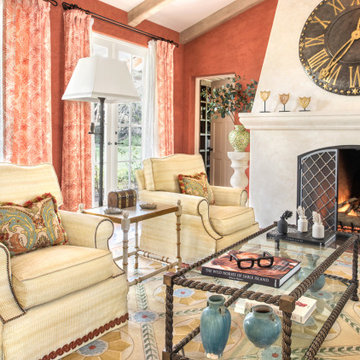
Ispirazione per un grande soggiorno tradizionale chiuso con sala formale, pareti rosse, moquette, camino classico, cornice del camino in intonaco e travi a vista
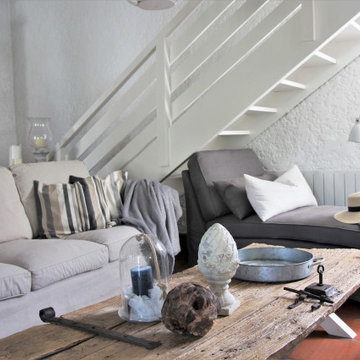
Idee per un soggiorno stile marinaro di medie dimensioni e stile loft con pareti bianche, pavimento in terracotta, camino classico, cornice del camino in intonaco e travi a vista
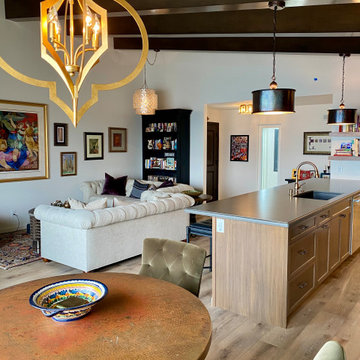
The open plan entry, kitchen, living, dining, with a whole wall of frameless folding doors highlighting the gorgeous harbor view is what dreams are made of. The space isn't large, but our design maximized every inch and brought the entire condo together. Our goal was to have a cohesive design throughout the whole house that was unique and special to our Client yet could be appreciated by anyone. Sparing no attention to detail, this Moroccan theme feels comfortable and fashionable all at the same time. The mixed metal finishes and warm wood cabinets and beams along with the sparkling backsplash and beautiful lighting and furniture pieces make this room a place to be remembered. Warm and inspiring, we don't want to leave this amazing space~
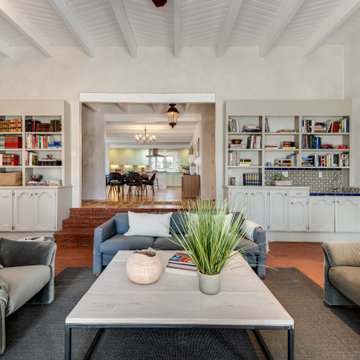
Ispirazione per un grande soggiorno american style chiuso con pareti bianche, pavimento in mattoni, camino ad angolo, cornice del camino in intonaco, nessuna TV, pavimento arancione e travi a vista
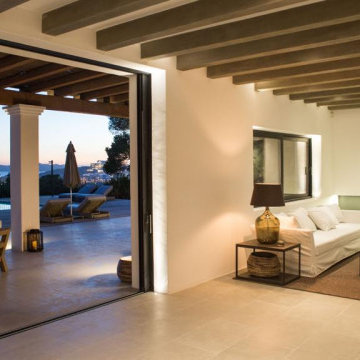
Lighting design
Esempio di un grande soggiorno stile rurale aperto con pareti bianche, pavimento in travertino, camino lineare Ribbon, cornice del camino in intonaco, pavimento beige e travi a vista
Esempio di un grande soggiorno stile rurale aperto con pareti bianche, pavimento in travertino, camino lineare Ribbon, cornice del camino in intonaco, pavimento beige e travi a vista
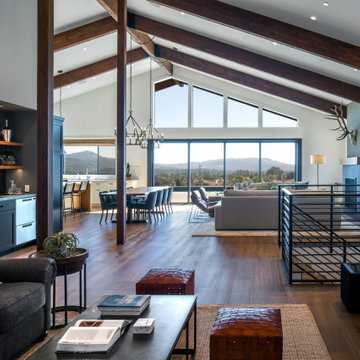
Esempio di un grande soggiorno chic aperto con angolo bar, pareti grigie, parquet chiaro, camino classico, cornice del camino in intonaco, TV a parete, pavimento marrone e travi a vista
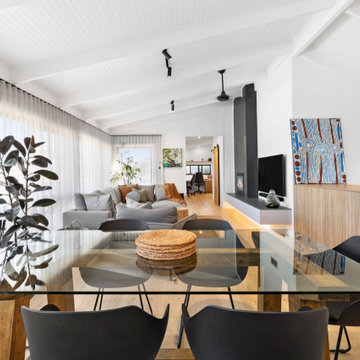
Ispirazione per un soggiorno moderno di medie dimensioni e aperto con pareti bianche, parquet chiaro, camino classico, cornice del camino in intonaco, TV a parete e travi a vista
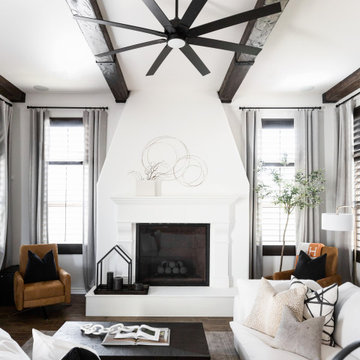
Making this Tuscan home modern with just painting the fireplace white, elevating this space into 2020. Adding Cannon balls for the fireplace and luxe window treatments make your eye go straight to those ceiling beams.
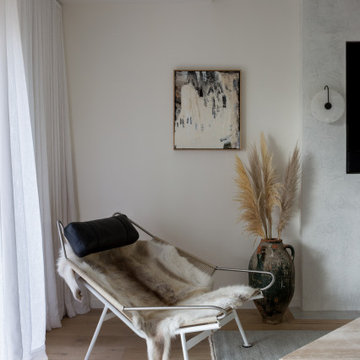
Immagine di un soggiorno minimal di medie dimensioni e aperto con pareti bianche, parquet chiaro, camino classico, cornice del camino in intonaco, parete attrezzata, pavimento marrone e travi a vista
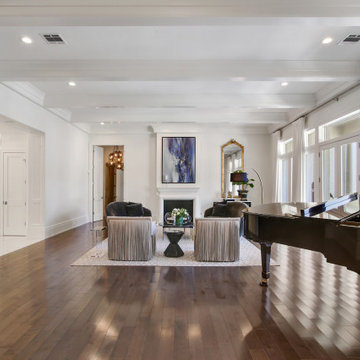
Sofia Joelsson Design, Interior Design Services. Living room, two story New Orleans new construction. Rich Grey toned wood flooring, Colorful art, Grand Piano, Mirror, Large baseboards, wainscot, Console Table, Living Room, fireplace
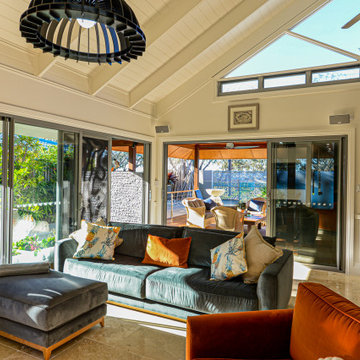
recessed timber window seat with bifold window
Foto di un soggiorno stile marino di medie dimensioni e aperto con pareti bianche, pavimento in travertino, camino classico, cornice del camino in intonaco, TV a parete e travi a vista
Foto di un soggiorno stile marino di medie dimensioni e aperto con pareti bianche, pavimento in travertino, camino classico, cornice del camino in intonaco, TV a parete e travi a vista
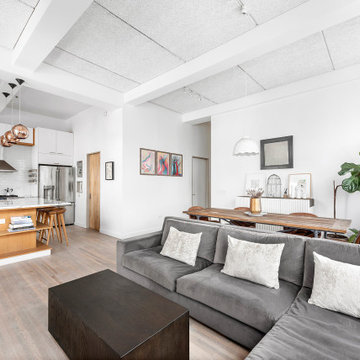
A 2000 sq. ft. family home for four in the well-known Chelsea gallery district. This loft was developed through the renovation of two apartments and developed to be a more open space. Besides its interiors, the home’s star quality is its ability to capture light thanks to its oversized windows, soaring 11ft ceilings, and whitewash wood floors. To complement the lighting from the outside, the inside contains Flos and a Patricia Urquiola chandelier. The apartment’s unique detail is its media room or “treehouse” that towers over the entrance and the perfect place for kids to play and entertain guests—done in an American industrial chic style.
Featured brands include: Dornbracht hardware, Flos, Artemide, and Tom Dixon lighting, Marmorino brick fireplace, Duravit fixtures, Robern medicine cabinets, Tadelak plaster walls, and a Patricia Urquiola chandelier.
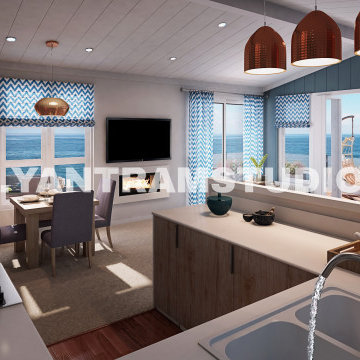
stunning interior design idea of kitchen living room design, Space-saving tricks to combine kitchen & living room into a modern place. spacious dining area & balcony with beautiful view that is perfect for work, rest and play, This interior modeling of Kitchen & living room with wooden flooring, beautiful pendant lights and wooden furniture, balcony with awesome sofa, tea table, ,chair and flower pot.
This great interior design of classy kitchen has beautiful arched windows above the sink that provide natural light. The interior design of dinning table add contrast to the kitchen with Contemporary ceiling design ,best interior, wall painting, pendent lights, window.
Soggiorni con cornice del camino in intonaco e travi a vista - Foto e idee per arredare
9