Soggiorni con camino classico e cornice del camino in mattoni - Foto e idee per arredare
Filtra anche per:
Budget
Ordina per:Popolari oggi
221 - 240 di 23.634 foto
1 di 3

Rob Karosis
Immagine di un soggiorno country con pareti bianche, pavimento in legno massello medio, camino classico, cornice del camino in mattoni e TV a parete
Immagine di un soggiorno country con pareti bianche, pavimento in legno massello medio, camino classico, cornice del camino in mattoni e TV a parete
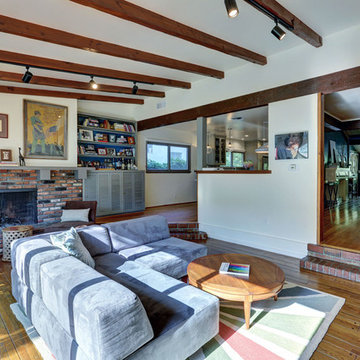
Esempio di un soggiorno minimalista aperto con pavimento in legno massello medio, camino classico, cornice del camino in mattoni e pareti bianche
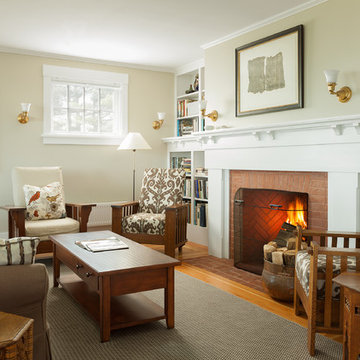
photography by Trent Bell
Foto di un soggiorno costiero chiuso con pareti beige, pavimento in legno massello medio, camino classico e cornice del camino in mattoni
Foto di un soggiorno costiero chiuso con pareti beige, pavimento in legno massello medio, camino classico e cornice del camino in mattoni
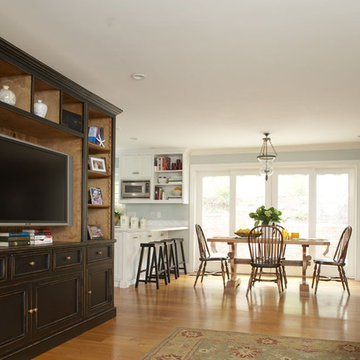
A modest and traditional living room
Esempio di un soggiorno design di medie dimensioni e aperto con pareti blu, pavimento in legno massello medio, parete attrezzata, sala formale, camino classico e cornice del camino in mattoni
Esempio di un soggiorno design di medie dimensioni e aperto con pareti blu, pavimento in legno massello medio, parete attrezzata, sala formale, camino classico e cornice del camino in mattoni
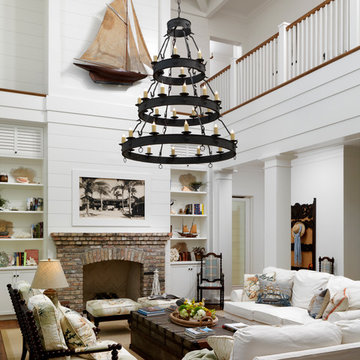
Two Story Living Area in Oceanfront Home
George Cott Photography
Foto di un soggiorno tradizionale con pareti bianche, camino classico, cornice del camino in mattoni e tappeto
Foto di un soggiorno tradizionale con pareti bianche, camino classico, cornice del camino in mattoni e tappeto
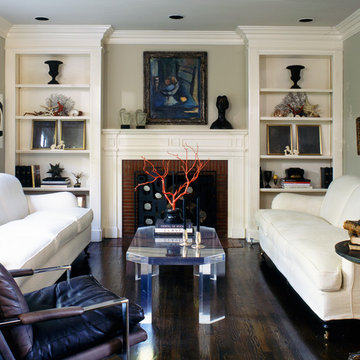
Photo by Roger Davies
Foto di un soggiorno chic con sala formale, parquet scuro, camino classico, cornice del camino in mattoni e nessuna TV
Foto di un soggiorno chic con sala formale, parquet scuro, camino classico, cornice del camino in mattoni e nessuna TV
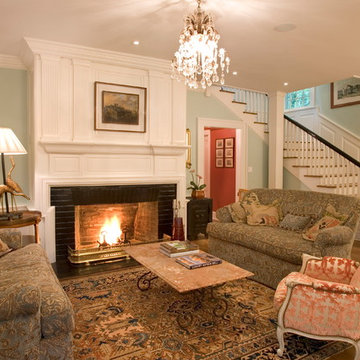
The removal of an existing dark hallway opened this stately room to guests immediately upon entering from the new entrance hall. The fireplace and staircase were restored and moulding matched and repaired.
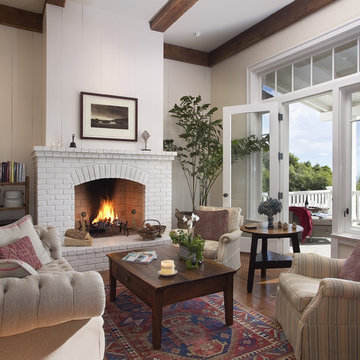
Arriving guests pass through a small garden before the front door opens to reveal the dramatic view. The main living area connects onto the covered porch and through to the kitchen and small den. A varied ceiling form and staggered exterior wall helps the large, informal space feel comfortable for two people or a large gathering. The textures of painted brick and rustic wall planks offset the warm tones of the vintage timbers and wood flooring.
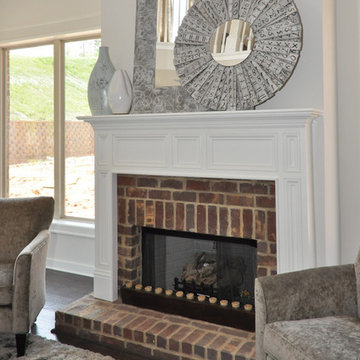
SIgnature Homes brick fireplace with white mantle
Foto di un soggiorno tradizionale con pareti grigie, parquet scuro, camino classico, cornice del camino in mattoni e pavimento marrone
Foto di un soggiorno tradizionale con pareti grigie, parquet scuro, camino classico, cornice del camino in mattoni e pavimento marrone
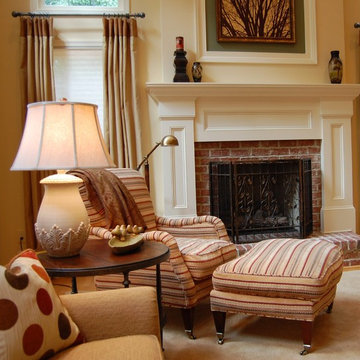
The Beginning: Soaring cathedral ceilings in a room flooded with light from arched windows and a view to the woods beyond.
hhm
The Concept: Refresh the dark, dated, brick fireplace; add much-needed architectural details for visual impact; create a cozy, welcoming style within this expanse of space.
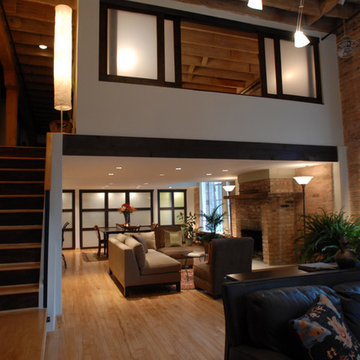
Interior design for remodel in historic loft space. Photographed by Yvette Dostatni.
Immagine di un grande soggiorno american style con pareti bianche, parquet chiaro, camino classico e cornice del camino in mattoni
Immagine di un grande soggiorno american style con pareti bianche, parquet chiaro, camino classico e cornice del camino in mattoni
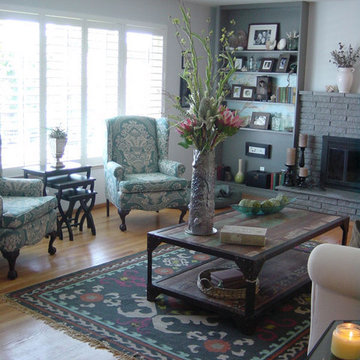
The table is reclaimed wood and steel and is strong enough to stand up to the two young boys. The floral arrangement is from our shop and the amazing rug was a Home Goods find!
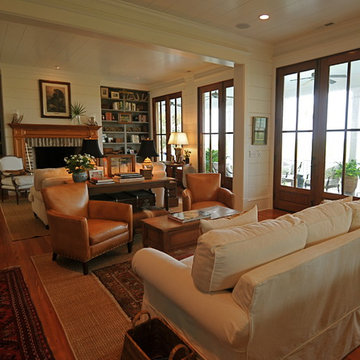
Ispirazione per un soggiorno stile rurale con camino classico e cornice del camino in mattoni

Mid Century Modern living family great room in an open, spacious floor plan
Foto di un grande soggiorno moderno aperto con pareti beige, parquet chiaro, camino classico, cornice del camino in mattoni, TV a parete e tappeto
Foto di un grande soggiorno moderno aperto con pareti beige, parquet chiaro, camino classico, cornice del camino in mattoni, TV a parete e tappeto
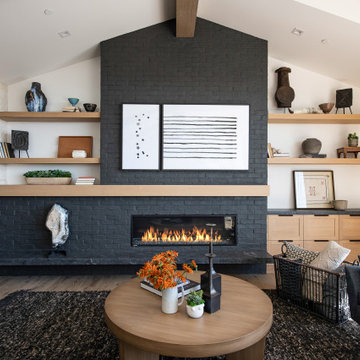
Immagine di un soggiorno costiero aperto con pareti bianche, parquet chiaro, camino classico, cornice del camino in mattoni, nessuna TV, travi a vista e pareti in mattoni
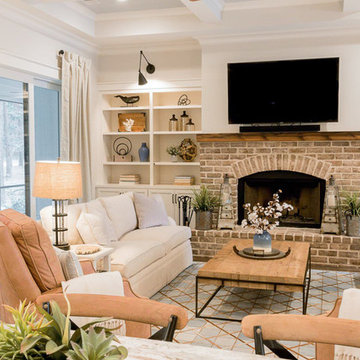
Ispirazione per un soggiorno country di medie dimensioni e aperto con pareti bianche, parquet scuro, camino classico, cornice del camino in mattoni, TV a parete e pavimento marrone
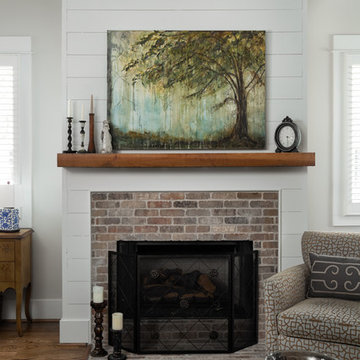
New home construction in Homewood Alabama photographed for Willow Homes, Willow Design Studio, and Triton Stone Group by Birmingham Alabama based architectural and interiors photographer Tommy Daspit. You can see more of his work at http://tommydaspit.com
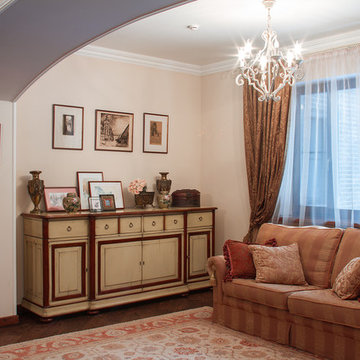
Ispirazione per un soggiorno classico di medie dimensioni e aperto con sala formale, pareti beige, pavimento in legno massello medio, camino classico e cornice del camino in mattoni
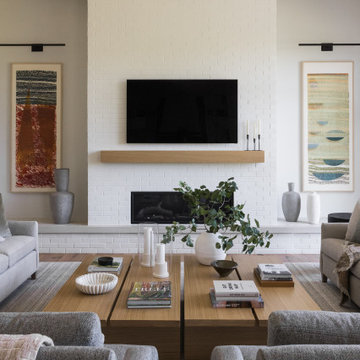
The minimal design of the fireplace wall serves as the focal point of the living room. A custom colored concrete hearth spans the entire wall serving as a bench for extra seating. Original artworks by Jeanine Coupe-Ryding (represented by Olson-Larsen Gallery) flank each side of the painted brick surround, injecting a dose of soft color into the otherwise neutral palette. Modern black light fixtures punctuate the space.

Ballentine Oak – The Grain & Saw Hardwood Collection was designed with juxtaposing striking characteristics of hand tooled saw marks and enhanced natural grain allowing the ebbs and flows of the wood species to be at the forefront.
Soggiorni con camino classico e cornice del camino in mattoni - Foto e idee per arredare
12