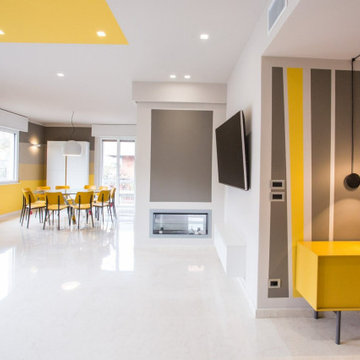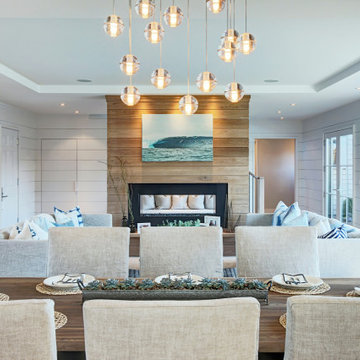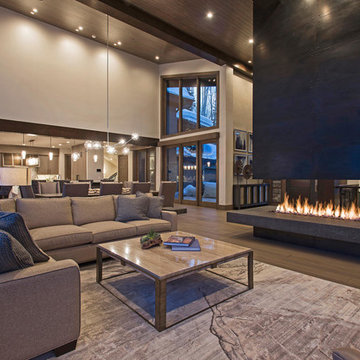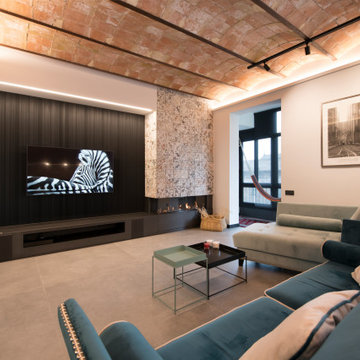Soggiorni con camino bifacciale - Foto e idee per arredare
Filtra anche per:
Budget
Ordina per:Popolari oggi
21 - 40 di 1.245 foto
1 di 3

Foto di un grande soggiorno moderno aperto con pareti bianche, parquet chiaro, camino bifacciale, cornice del camino in mattoni, parete attrezzata e soffitto in legno

Ispirazione per un soggiorno design con pareti gialle, camino bifacciale, cornice del camino in intonaco e soffitto ribassato

Den
Idee per un ampio soggiorno mediterraneo aperto con sala formale, pareti bianche, pavimento in legno massello medio, camino bifacciale, cornice del camino in pietra, TV autoportante, pavimento marrone, soffitto a cassettoni e pareti in mattoni
Idee per un ampio soggiorno mediterraneo aperto con sala formale, pareti bianche, pavimento in legno massello medio, camino bifacciale, cornice del camino in pietra, TV autoportante, pavimento marrone, soffitto a cassettoni e pareti in mattoni

The two sided fireplace is both a warm welcome and a cozy place to sit.
Custom niches and display lighting were built specifically for owners art collection.

Esempio di un soggiorno country con sala formale, pareti bianche, parquet chiaro, cornice del camino in legno, pavimento beige, soffitto ribassato, pareti in perlinato e camino bifacciale

Creating cohesive spaces in a large space requires excellent design, which is created here with fireplaces, dropped ceilings, and carefully placed furniture.

Reclaimed beams and worn-in leather mixed with crisp linens and vintage rugs set the tone for this new interpretation of a modern farmhouse. The incorporation of eclectic pieces is offset by soft whites and European hardwood floors. When an old tree had to be removed, it was repurposed as a hand hewn vanity in the powder bath.

Esempio di un grande soggiorno industriale aperto con pareti grigie, pavimento in gres porcellanato, camino bifacciale, cornice del camino piastrellata, TV a parete, pavimento grigio, soffitto a volta e pareti in mattoni

This living room was part of a larger main floor remodel that included the kitchen, dining room, entryway, and stair. The existing wood burning fireplace and moss rock was removed and replaced with rustic black stained paneling, a gas corner fireplace, and a soapstone hearth. New beams were added.

On the corner of Franklin and Mulholland, within Mulholland Scenic View Corridor, we created a rustic, modern barn home for some of our favorite repeat clients. This home was envisioned as a second family home on the property, with a recording studio and unbeatable views of the canyon. We designed a 2-story wall of glass to orient views as the home opens up to take advantage of the privacy created by mature trees and proper site placement. Large sliding glass doors allow for an indoor outdoor experience and flow to the rear patio and yard. The interior finishes include wood-clad walls, natural stone, and intricate herringbone floors, as well as wood beams, and glass railings. It is the perfect combination of rustic and modern. The living room and dining room feature a double height space with access to the secondary bedroom from a catwalk walkway, as well as an in-home office space. High ceilings and extensive amounts of glass allow for natural light to flood the home.

Idee per un grande soggiorno minimalista aperto con pareti bianche, parquet chiaro, camino bifacciale, cornice del camino in pietra e soffitto a volta

Immagine di un soggiorno moderno di medie dimensioni e aperto con pareti bianche, pavimento in cemento, camino bifacciale, cornice del camino in metallo, pavimento grigio, soffitto in legno e pareti in legno

Living room, Modern french farmhouse. Light and airy. Garden Retreat by Burdge Architects in Malibu, California.
Immagine di un ampio soggiorno country aperto con sala formale, pareti bianche, parquet chiaro, camino bifacciale, cornice del camino in cemento, nessuna TV, pavimento marrone e travi a vista
Immagine di un ampio soggiorno country aperto con sala formale, pareti bianche, parquet chiaro, camino bifacciale, cornice del camino in cemento, nessuna TV, pavimento marrone e travi a vista

The brief for the living room included creating a space that is comfortable, modern and where the couple’s young children can play and make a mess. We selected a bright, vintage rug to anchor the space on top of which we added a myriad of seating opportunities that can move and morph into whatever is required for playing and entertaining.

Ispirazione per un grande soggiorno chic chiuso con pareti blu, pavimento in legno massello medio, camino bifacciale, cornice del camino in legno, pavimento marrone e soffitto a cassettoni

Fall in love with this Beautiful Modern Country Farmhouse nestled in Cobble Hill BC.
This Farmhouse has an ideal design for a family home, sprawled on 2 levels that are perfect for daily family living a well as entertaining guests and hosting special celebrations.
This gorgeous kitchen boasts beautiful fir beams with herringbone floors.

he vaulted ceiling creates a grand feeling in the room while the warm hardwoods, beam, and stone veneer on the fireplace give off warm and cozy vibes. The large Marvin windows and two-sided fireplace add to the rustic overtone by bringing the outside in. Our client’s furnishings added an eclectic air to the rustic vibe creating a room with a style all its own.

Zona salotto: Collegamento con la zona cucina tramite porta in vetro ad arco. Soppalco in legno di larice con scala retrattile in ferro e legno. Divani realizzati con materassi in lana. Travi a vista verniciate bianche. Camino passante con vetro lato sala. Proiettore e biciclette su soppalco. La parete in legno di larice chiude la cabina armadio.

Living Room
Idee per un grande soggiorno minimalista aperto con pareti bianche, parquet chiaro, camino bifacciale, cornice del camino in mattoni, TV a parete, pavimento beige e travi a vista
Idee per un grande soggiorno minimalista aperto con pareti bianche, parquet chiaro, camino bifacciale, cornice del camino in mattoni, TV a parete, pavimento beige e travi a vista

Esempio di un soggiorno minimalista di medie dimensioni e aperto con pavimento in gres porcellanato, camino bifacciale, cornice del camino in mattoni, nessuna TV, pavimento nero, travi a vista e pannellatura
Soggiorni con camino bifacciale - Foto e idee per arredare
2