Soggiorni con camino bifacciale - Foto e idee per arredare
Filtra anche per:
Budget
Ordina per:Popolari oggi
121 - 140 di 1.245 foto
1 di 3

Custom metal screen and steel doors separate public living areas from private.
Immagine di un piccolo soggiorno tradizionale chiuso con libreria, pareti blu, pavimento in legno massello medio, camino bifacciale, cornice del camino in pietra, parete attrezzata, pavimento marrone, soffitto ribassato e pannellatura
Immagine di un piccolo soggiorno tradizionale chiuso con libreria, pareti blu, pavimento in legno massello medio, camino bifacciale, cornice del camino in pietra, parete attrezzata, pavimento marrone, soffitto ribassato e pannellatura
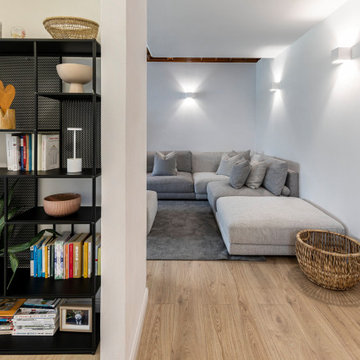
Ispirazione per un grande soggiorno minimalista aperto con libreria, pareti bianche, pavimento in laminato, camino bifacciale, cornice del camino in intonaco, TV a parete e soffitto in legno
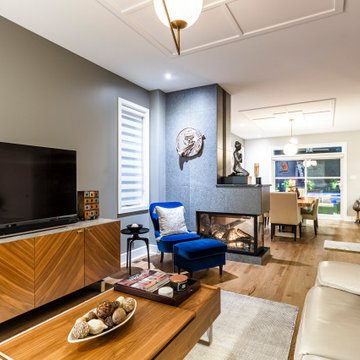
Designed by : TOC design – Tania Scardellato
Photographer: Guillaume Gorini - Studio Point de Vue
Cabinet Maker : D. C. Fabrication - Dino Cobetto
Lighting: United Lights
Contractor: TOC design & Construction inc. / IVCO
A designer's Home.
When it comes to designer your very own house from scratch, there is so much more to think about, budget, style, materials, space, square footage, positioning of doors & windows, the list goes on and on. Let's just say that from conception to final this home took over a year.
7 months to design and 7 months to build. So basically the lesson learned: Is be patient, consider loads of extras and put in a lot of your own time. Was it worth it - YES and I would do it again.
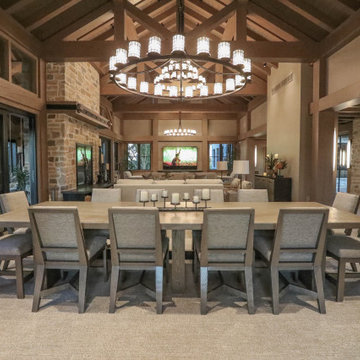
Modern rustic timber framed great room serves as the main level dining room, living room and television viewing area. Beautiful vaulted ceiling with exposed wood beams and paneled ceiling. Heated floors. Two sided stone/woodburning fireplace with a two story chimney and raised hearth. Exposed timbers create a rustic feel.
General Contracting by Martin Bros. Contracting, Inc.; James S. Bates, Architect; Interior Design by InDesign; Photography by Marie Martin Kinney.
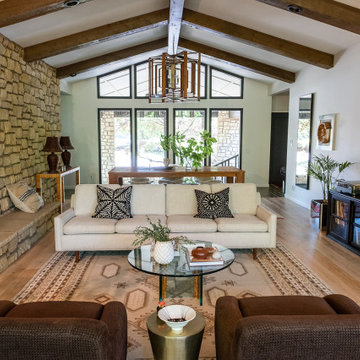
Light-filled living room with natural elements including cedar beams and original rock wall fireplace highlighted by statement light fixture and layered vintage as well as new furnishing and accessories that tell the story of the clients.
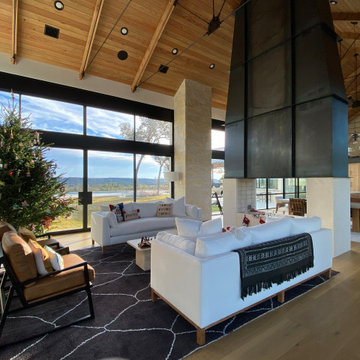
Ispirazione per un grande soggiorno minimalista aperto con sala formale, parquet chiaro, camino bifacciale, cornice del camino in metallo, nessuna TV, soffitto a volta e pareti bianche

Foto di un ampio soggiorno etnico aperto con sala formale, pareti bianche, pavimento in legno massello medio, camino bifacciale, cornice del camino in pietra, TV a parete, pavimento marrone, soffitto a cassettoni e pareti in legno
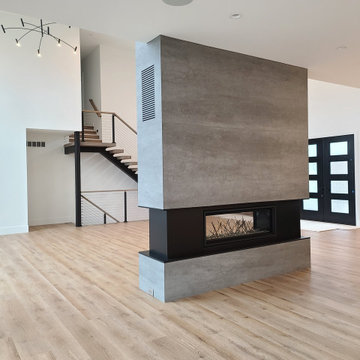
The open floor plan of this spacious living room gives you a view of the living room, kitchen, and dining room separated by a expansive tile fireplace.
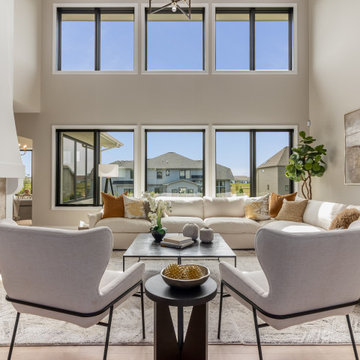
Two-story Family Room with upstairs hallway overlook on both sides and a modern looking stair railings and balusters. Very open concept with large windows overlooking the yard and the focal point is a gorgeous two-sided fireplace.

Esempio di un grande soggiorno country aperto con pareti bianche, pavimento in legno massello medio, camino bifacciale, cornice del camino in pietra, nessuna TV, pavimento marrone e soffitto in perlinato
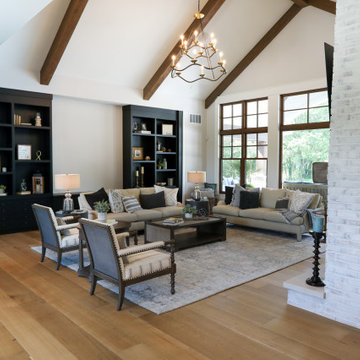
Stunning living room with vaulted ceiling adorned with pine beams. Hardscraped rift and quarter sawn white oak floors. Two-sided stained white brick fireplace with limestone hearth. Beautiful built-in custom cabinets by Ayr Cabinet Company.
General contracting by Martin Bros. Contracting, Inc.; Architecture by Helman Sechrist Architecture; Home Design by Maple & White Design; Photography by Marie Kinney Photography.
Images are the property of Martin Bros. Contracting, Inc. and may not be used without written permission. — with Hoosier Hardwood Floors, Quality Window & Door, Inc., JCS Fireplace, Inc. and J&N Stone, Inc..
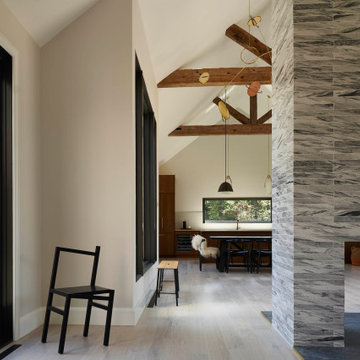
Atelier 22 is a carefully considered, custom-fit, 5,500 square foot + 1,150 square foot finished lower level, seven bedroom, and seven and a half bath residence in Amagansett, New York. The residence features a wellness spa, custom designed chef’s kitchen, eco-smart saline swimming pool, all-season pool house, attached two-car garage, and smart home technology.
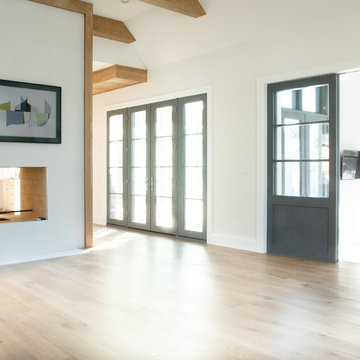
Living area with custom engineered hardwood flooring, fireplace, many windows with white walls.
Foto di un grande soggiorno design aperto con pareti bianche, parquet chiaro, camino bifacciale, pavimento beige e soffitto a volta
Foto di un grande soggiorno design aperto con pareti bianche, parquet chiaro, camino bifacciale, pavimento beige e soffitto a volta

Foto di un grande soggiorno moderno aperto con pareti bianche, parquet chiaro, camino bifacciale, cornice del camino in mattoni, parete attrezzata e soffitto in legno
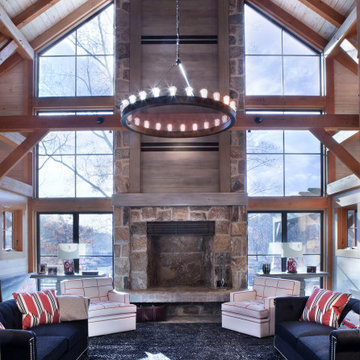
Esempio di un soggiorno stile rurale con camino bifacciale, cornice del camino in pietra e soffitto a volta
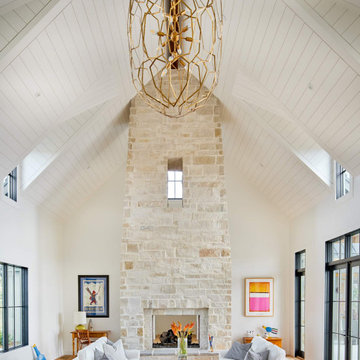
Idee per un grande soggiorno country aperto con pareti bianche, pavimento in legno massello medio, camino bifacciale, cornice del camino in pietra, nessuna TV, pavimento marrone e soffitto in perlinato

Immagine di un soggiorno classico aperto con sala formale, moquette, camino bifacciale, cornice del camino in cemento, nessuna TV, pavimento grigio, travi a vista e carta da parati

фотограф: Сергей Красюк
Idee per un soggiorno chic con pareti grigie, camino bifacciale, cornice del camino piastrellata, pavimento marrone e soffitto in perlinato
Idee per un soggiorno chic con pareti grigie, camino bifacciale, cornice del camino piastrellata, pavimento marrone e soffitto in perlinato
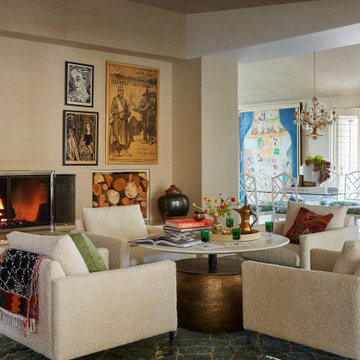
This family room has four white, fuzzy chairs that sit around a gold coffee table. Colorful accent pillows and throw blankets, as well as a bright blue rug spice up this space.
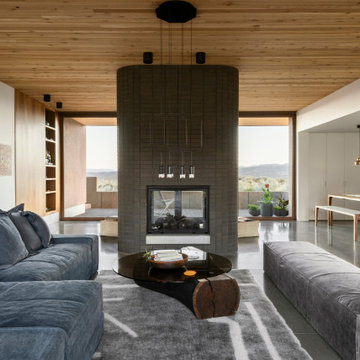
Ispirazione per un soggiorno aperto con pareti bianche, pavimento in cemento, camino bifacciale, cornice del camino in mattoni, pavimento grigio e soffitto in legno
Soggiorni con camino bifacciale - Foto e idee per arredare
7