Soggiorni con camino ad angolo - Foto e idee per arredare
Filtra anche per:
Budget
Ordina per:Popolari oggi
181 - 200 di 14.268 foto
1 di 3
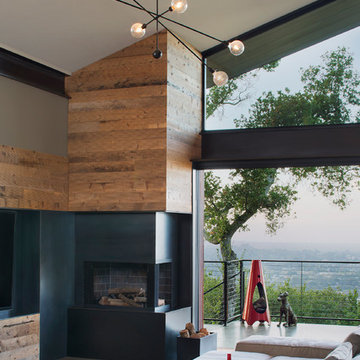
The fireplace and the magnificent views serve as joint focal points of this dynamic living space. The two-sided fireplace is clad in a combination of steel and reclaimed barn planking, the later of which brings warmth to this contemporary space.
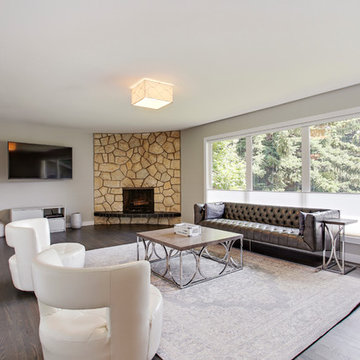
This was a main floor level renovation where we removed the entire main floor and two walls. We then installed a custom kitchen and dining room cabinets, laundry room & powder room cabinets, along with rich hardwood flooring.
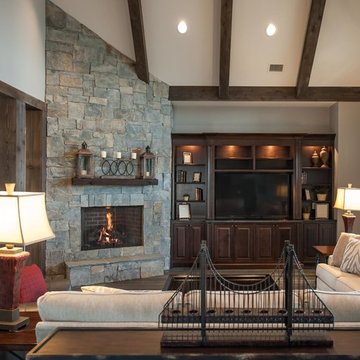
Great room
www.press1photos.com
Esempio di un soggiorno stile rurale di medie dimensioni e aperto con pareti grigie, parquet scuro, camino ad angolo, cornice del camino in pietra, parete attrezzata e sala formale
Esempio di un soggiorno stile rurale di medie dimensioni e aperto con pareti grigie, parquet scuro, camino ad angolo, cornice del camino in pietra, parete attrezzata e sala formale
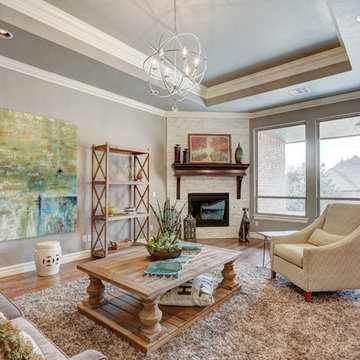
Caleb Collins
Foto di un soggiorno chic di medie dimensioni e aperto con pareti grigie, pavimento in legno massello medio, camino ad angolo e cornice del camino in pietra
Foto di un soggiorno chic di medie dimensioni e aperto con pareti grigie, pavimento in legno massello medio, camino ad angolo e cornice del camino in pietra
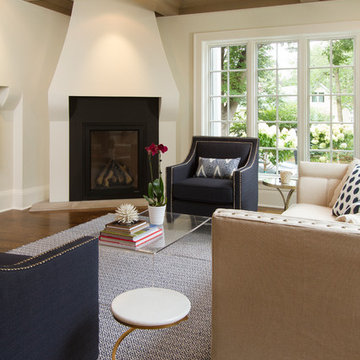
Seth Hannula
Idee per un soggiorno con parquet scuro, camino ad angolo e cornice del camino in metallo
Idee per un soggiorno con parquet scuro, camino ad angolo e cornice del camino in metallo
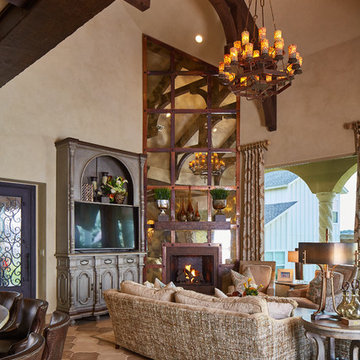
Esempio di un ampio soggiorno mediterraneo aperto con sala formale, pareti beige, pavimento con piastrelle in ceramica, camino ad angolo, cornice del camino piastrellata e parete attrezzata
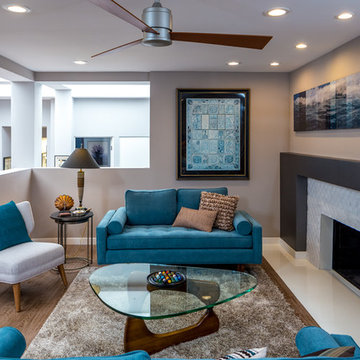
john Moery Photography
Immagine di un soggiorno minimalista di medie dimensioni e aperto con pareti grigie, pavimento in legno massello medio, camino ad angolo, cornice del camino in intonaco e nessuna TV
Immagine di un soggiorno minimalista di medie dimensioni e aperto con pareti grigie, pavimento in legno massello medio, camino ad angolo, cornice del camino in intonaco e nessuna TV
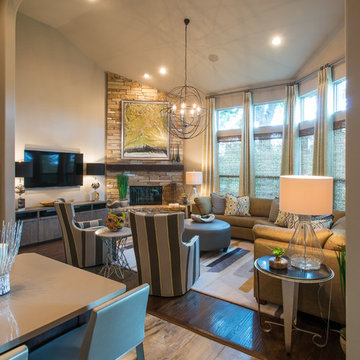
Immagine di un soggiorno classico di medie dimensioni e aperto con pareti grigie, pavimento con piastrelle in ceramica, camino ad angolo, cornice del camino in pietra e TV a parete
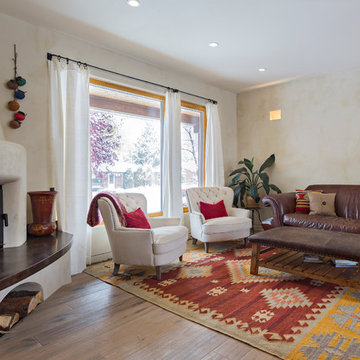
Dane Cronin Photography
Idee per un soggiorno mediterraneo di medie dimensioni e chiuso con pareti beige, pavimento in legno massello medio, camino ad angolo e cornice del camino in intonaco
Idee per un soggiorno mediterraneo di medie dimensioni e chiuso con pareti beige, pavimento in legno massello medio, camino ad angolo e cornice del camino in intonaco
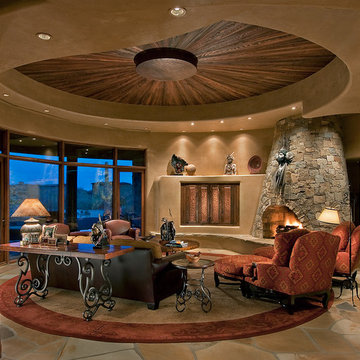
Mark Boisclair - Photography
Terry Kilbane - Architecture,
Traditional Southwest home with round living room.
Project designed by Susie Hersker’s Scottsdale interior design firm Design Directives. Design Directives is active in Phoenix, Paradise Valley, Cave Creek, Carefree, Sedona, and beyond.
For more about Design Directives, click here: https://susanherskerasid.com/
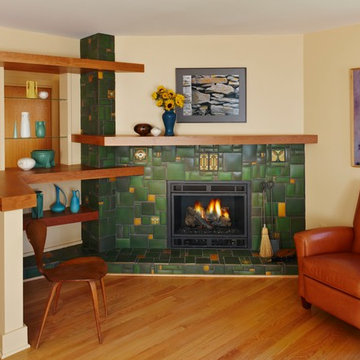
A stunning Motawi tile corner fireplace! Unique custom custom Shelving was designed to showcase the clients collection of Pewabic ceramics. LEED platinum home by Meadowlark Design + Build in Ann Arbor, Michigan.
Photography by Beth Singer.
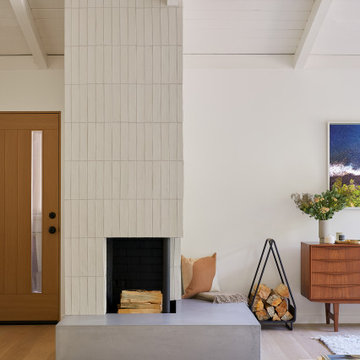
What started as a kitchen and two-bathroom remodel evolved into a full home renovation plus conversion of the downstairs unfinished basement into a permitted first story addition, complete with family room, guest suite, mudroom, and a new front entrance. We married the midcentury modern architecture with vintage, eclectic details and thoughtful materials.

Louisa, San Clemente Coastal Modern Architecture
The brief for this modern coastal home was to create a place where the clients and their children and their families could gather to enjoy all the beauty of living in Southern California. Maximizing the lot was key to unlocking the potential of this property so the decision was made to excavate the entire property to allow natural light and ventilation to circulate through the lower level of the home.
A courtyard with a green wall and olive tree act as the lung for the building as the coastal breeze brings fresh air in and circulates out the old through the courtyard.
The concept for the home was to be living on a deck, so the large expanse of glass doors fold away to allow a seamless connection between the indoor and outdoors and feeling of being out on the deck is felt on the interior. A huge cantilevered beam in the roof allows for corner to completely disappear as the home looks to a beautiful ocean view and Dana Point harbor in the distance. All of the spaces throughout the home have a connection to the outdoors and this creates a light, bright and healthy environment.
Passive design principles were employed to ensure the building is as energy efficient as possible. Solar panels keep the building off the grid and and deep overhangs help in reducing the solar heat gains of the building. Ultimately this home has become a place that the families can all enjoy together as the grand kids create those memories of spending time at the beach.
Images and Video by Aandid Media.
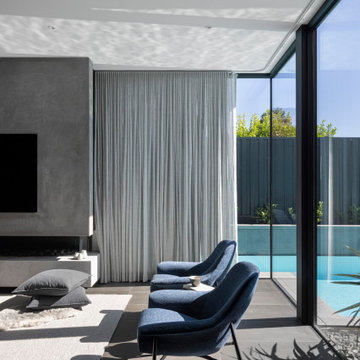
Living area sitting in amoungst the pool wrapping around the window
Ispirazione per un grande soggiorno moderno aperto con sala formale, pareti grigie, parquet scuro, camino ad angolo, cornice del camino in cemento, TV a parete e pavimento marrone
Ispirazione per un grande soggiorno moderno aperto con sala formale, pareti grigie, parquet scuro, camino ad angolo, cornice del camino in cemento, TV a parete e pavimento marrone

The design of the living space is oriented out to the sweeping views of Puget Sound. The vaulted ceiling helps to enhance to openness and connection to the outdoors. Neutral tones intermixed with natural materials create a warm, cozy feel in the space.
Architecture and Design: H2D Architecture + Design
www.h2darchitects.com
#h2darchitects
#edmondsliving
#edmondswaterfronthome
#customhomeedmonds
#residentialarchitect
#

Santa Fe Renovations - Living Room. Interior renovation modernizes clients' folk-art-inspired furnishings. New: paint finishes, hearth, seating, side tables, custom tv cabinet, contemporary art, antique rugs, window coverings, lighting, ceiling fans.
Contemporary art by Melanie Newcombe: https://melanienewcombe.com
Construction by Casanova Construction, Sapello, NM.
Photo by Abstract Photography, Inc., all rights reserved.
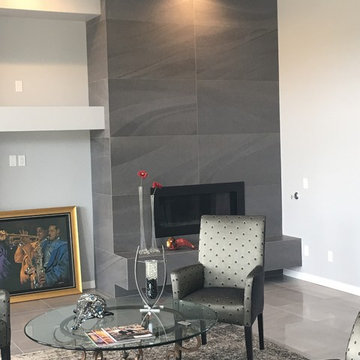
Ann Liem & Robert Strahle
Idee per un grande soggiorno contemporaneo aperto con sala formale, pareti grigie, pavimento in gres porcellanato, camino ad angolo, cornice del camino piastrellata, nessuna TV e pavimento grigio
Idee per un grande soggiorno contemporaneo aperto con sala formale, pareti grigie, pavimento in gres porcellanato, camino ad angolo, cornice del camino piastrellata, nessuna TV e pavimento grigio
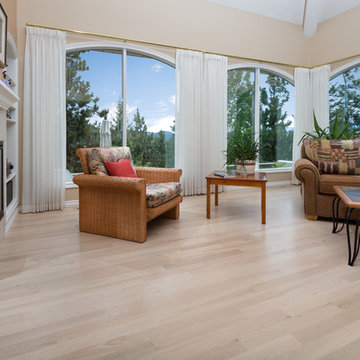
Foto di un grande soggiorno contemporaneo aperto con pareti beige, parquet chiaro, cornice del camino piastrellata, pavimento beige, sala formale, camino ad angolo e TV autoportante

Henrik Nero
Immagine di un soggiorno scandinavo chiuso e di medie dimensioni con pareti grigie, pavimento in legno verniciato, camino ad angolo, cornice del camino piastrellata e sala formale
Immagine di un soggiorno scandinavo chiuso e di medie dimensioni con pareti grigie, pavimento in legno verniciato, camino ad angolo, cornice del camino piastrellata e sala formale
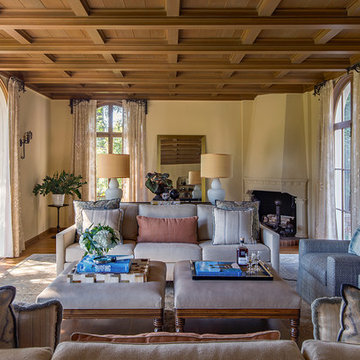
In Piedmont, on a winding, secluded, tree-lined street, atop a thoughtfully-landscaped hill sits a large, stately residence. The challenge: How to merge the tastes and lifestyles of the new owners, a vibrant, young family, while maintaining harmony with the soul of their new, old home.
This is a type of client we love: people who have the heart and reverence for architectural stewardship combined with the desire to live authentically.
To achieve this goal, we retained and restored many original details, like the ceiling in the living room, the drapery hardware and lighting sconces, and we found modern fixtures and furnishings that played well with the classic style.
Photo by Eric Rorer
Soggiorni con camino ad angolo - Foto e idee per arredare
10