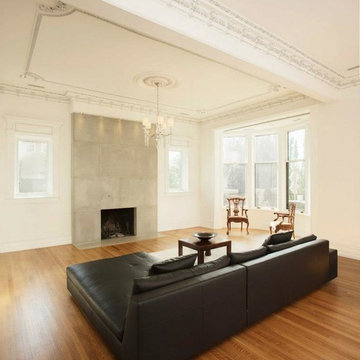Soggiorni classici con cornice del camino in cemento - Foto e idee per arredare
Filtra anche per:
Budget
Ordina per:Popolari oggi
301 - 320 di 2.597 foto
1 di 3
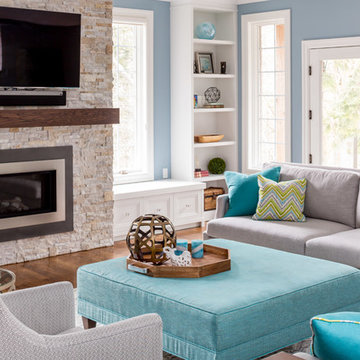
For this open-concept home, we created a contemporary look with modern farmhouse touches using vibrant blues and greens mixed with an organic stone fireplace and exposed ceiling beams.
We integrated subtle but powerful chevron prints, which paired nicely with the clean, tailored furnishings.
Overall, this design proves that fun and vibrant can merge with neutral and sophisticated -- which offered our clients the best of both worlds.
Home located in Mississauga, Ontario. Designed by Nicola Interiors who serves the whole Greater Toronto Area.
For more about Nicola Interiors, click here: https://nicolainteriors.com/
To learn more about this project, click here: https://nicolainteriors.com/projects/indian-road/
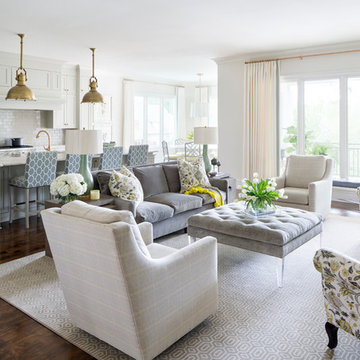
Interiors designed by Tobi Fairley Interior Design
Immagine di un grande soggiorno classico aperto con sala formale, pareti bianche, parquet scuro, camino classico, cornice del camino in cemento, TV a parete e pavimento marrone
Immagine di un grande soggiorno classico aperto con sala formale, pareti bianche, parquet scuro, camino classico, cornice del camino in cemento, TV a parete e pavimento marrone
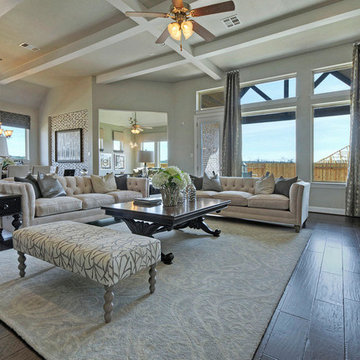
Foto di un grande soggiorno tradizionale aperto con sala formale, pareti bianche, parquet scuro, camino ad angolo, cornice del camino in cemento e TV a parete

Immagine di un grande soggiorno classico aperto con pareti bianche, parquet chiaro, camino classico, cornice del camino in cemento, TV nascosta, travi a vista e pannellatura
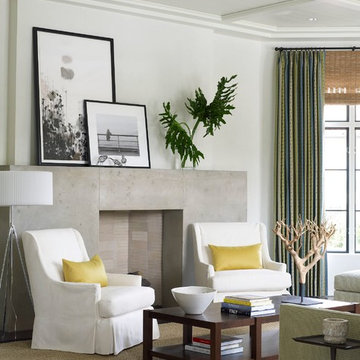
Tria Giovan Photography
Esempio di un soggiorno tradizionale di medie dimensioni con camino classico, cornice del camino in cemento, pareti bianche e nessuna TV
Esempio di un soggiorno tradizionale di medie dimensioni con camino classico, cornice del camino in cemento, pareti bianche e nessuna TV
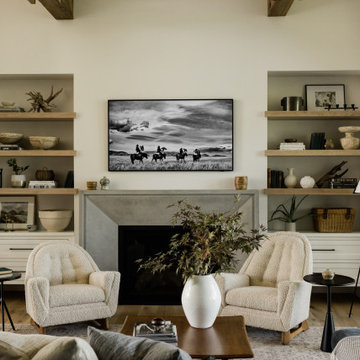
New construction home build in Norwalk, Iowa, with K&V Homes. To see the full project portfolio, please visit our website.
Esempio di un soggiorno tradizionale di medie dimensioni e aperto con pareti grigie, parquet chiaro, camino classico, cornice del camino in cemento, TV a parete e soffitto a volta
Esempio di un soggiorno tradizionale di medie dimensioni e aperto con pareti grigie, parquet chiaro, camino classico, cornice del camino in cemento, TV a parete e soffitto a volta
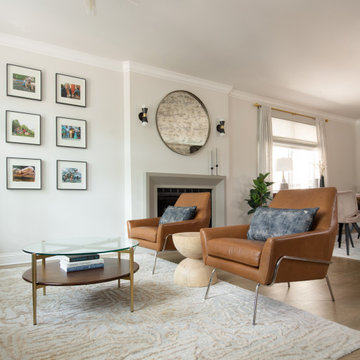
Idee per un soggiorno classico di medie dimensioni e aperto con pareti bianche, pavimento in legno massello medio, camino classico, cornice del camino in cemento e pavimento marrone
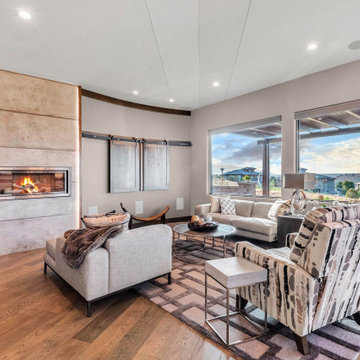
This Living Room ceiling is a vaulted and hipped. There are score-lines in the drywall to highlight the unusual hipped vaulted ceiling. Living Room also features a media wall with a double 'barn-door' concealing the TV.
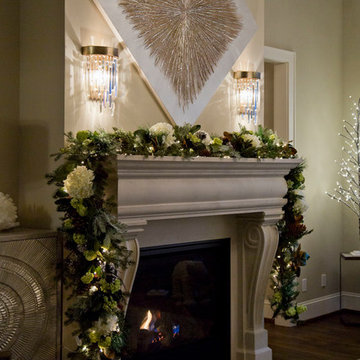
Immagine di un grande soggiorno classico chiuso con sala formale, pareti beige, parquet scuro, camino classico, cornice del camino in cemento e pavimento marrone
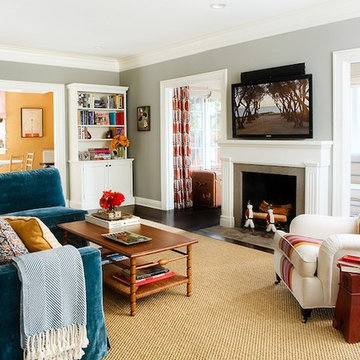
Steven Busken
Immagine di un grande soggiorno classico chiuso con pareti grigie, parquet scuro, camino classico, cornice del camino in cemento, TV a parete e pavimento marrone
Immagine di un grande soggiorno classico chiuso con pareti grigie, parquet scuro, camino classico, cornice del camino in cemento, TV a parete e pavimento marrone
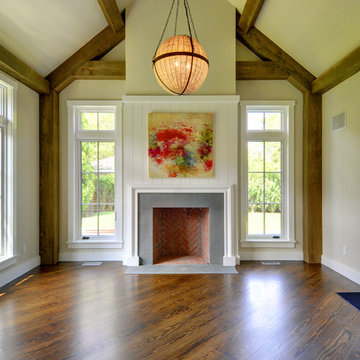
Yankee Barn Homes - The family room in The East Hampton post and beam, is a beautiful space. An updated version of the English conservatory, this room can be used for a number of different purposes. The French doors open onto the patio and pool yard at the back of the home.
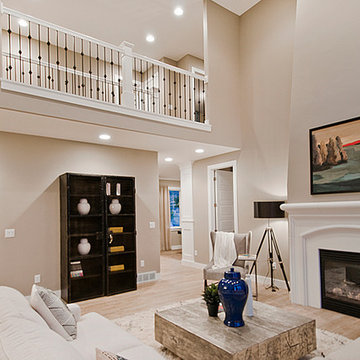
CandlelightHomes.com
Foto di un soggiorno chic di medie dimensioni e aperto con pareti beige, parquet chiaro, camino classico e cornice del camino in cemento
Foto di un soggiorno chic di medie dimensioni e aperto con pareti beige, parquet chiaro, camino classico e cornice del camino in cemento
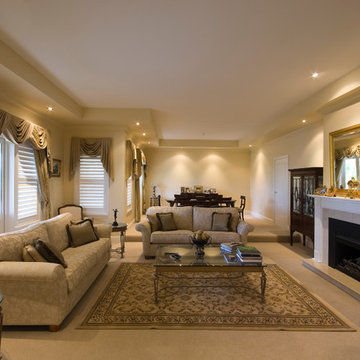
Idee per un soggiorno classico con sala formale, pareti gialle, moquette, camino classico, nessuna TV e cornice del camino in cemento
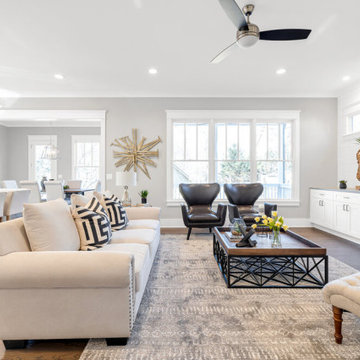
Ispirazione per un grande soggiorno chic aperto con pareti grigie, parquet scuro, camino classico, cornice del camino in cemento, TV a parete e pavimento marrone
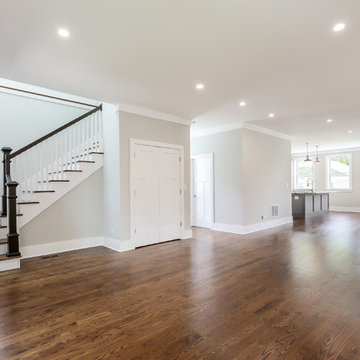
Idee per un soggiorno chic di medie dimensioni e aperto con sala formale, pareti grigie, parquet scuro, camino classico, cornice del camino in cemento, nessuna TV e pavimento marrone
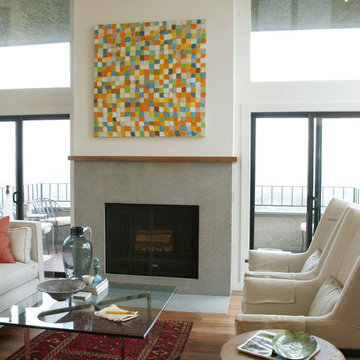
Idee per un soggiorno classico di medie dimensioni e aperto con pareti bianche, parquet chiaro, camino classico, cornice del camino in cemento, libreria e pavimento marrone
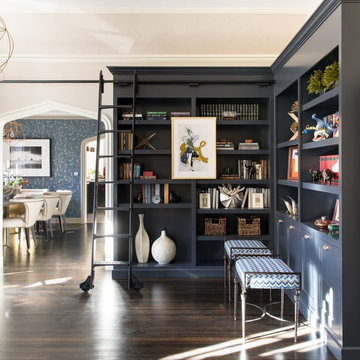
Living Room with Built-in Bookcase, Photo by David Lauer Photography
Foto di un grande soggiorno chic aperto con libreria, pareti beige, parquet scuro, camino classico, cornice del camino in cemento, nessuna TV e pavimento marrone
Foto di un grande soggiorno chic aperto con libreria, pareti beige, parquet scuro, camino classico, cornice del camino in cemento, nessuna TV e pavimento marrone
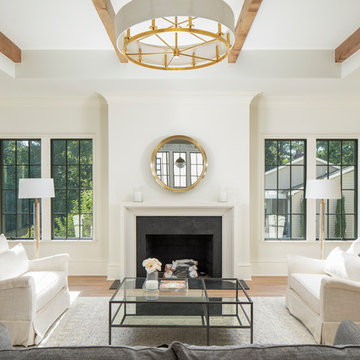
The afternoon sunshine pours into this living room and creates the perfect spot to sit and relax. This is the sole living space in the home, and acts as the formal and informal living room, and even can function as a sunroom. The fireplace was kept simple and clean with a cast stone mantle and black granite hearth. The tray ceiling adds the perfect level of volume to the space, and flush mounted cedar beams add warmth and texture.
The fireplace box is a vent-free gas Isokern with black painted brick inside and is controlled by a remote control for ease of use.
Pendant- Hudson Valley Lighting Durham in Aged Brass. https://hudsonvalleylighting.hvlgroup.com/Product/6539-PN
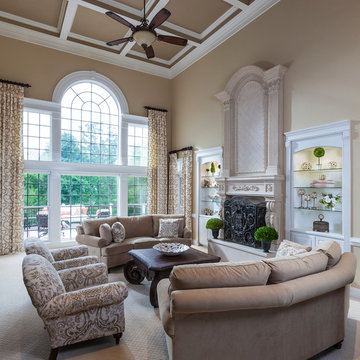
This expansive living room is made warm and comfortable with the rich cream and taupe color palette and soft furniture. A simple yet beautiful design.
Soggiorni classici con cornice del camino in cemento - Foto e idee per arredare
16
