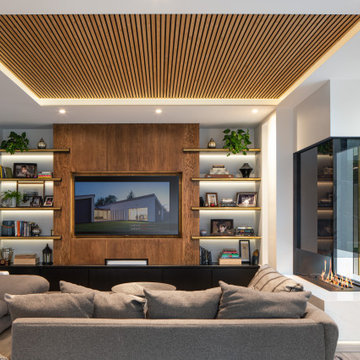Soggiorni blu - Foto e idee per arredare
Filtra anche per:
Budget
Ordina per:Popolari oggi
141 - 160 di 566 foto
1 di 3

From architecture to finishing touches, this Napa Valley home exudes elegance, sophistication and rustic charm.
The living room exudes a cozy charm with the center ridge beam and fireplace mantle featuring rustic wood elements. Wood flooring further enhances the inviting ambience.
---
Project by Douglah Designs. Their Lafayette-based design-build studio serves San Francisco's East Bay areas, including Orinda, Moraga, Walnut Creek, Danville, Alamo Oaks, Diablo, Dublin, Pleasanton, Berkeley, Oakland, and Piedmont.
For more about Douglah Designs, see here: http://douglahdesigns.com/
To learn more about this project, see here: https://douglahdesigns.com/featured-portfolio/napa-valley-wine-country-home-design/
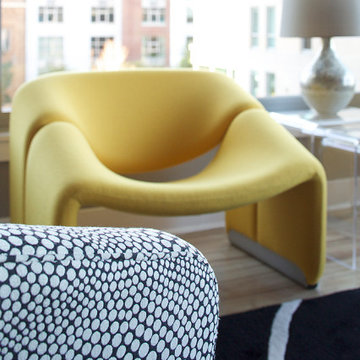
Mondrian-inspired custom cabinetry by Valet Custom Cabinets & Closets hides away media, while the open shelving above the corner desk provides space for displaying photos and collectibles while writing a letter. Red dining chairs are from B&B Italia. White marble tabletop was custom-made for the oval Eero Saarinen pedestal table, originally made by Knoll. Black and white tub chairs are by Room & Board. Yellow chairs by Artifort's Pierre Paulin. Lighting Design by Pritchard Peck Lighting and Arteriors.
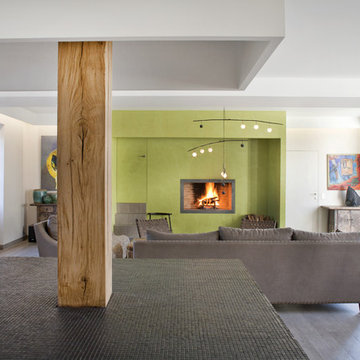
Olivier Chabaud
Idee per un soggiorno eclettico aperto con pareti verdi, pavimento in laminato, camino classico, pavimento grigio e soffitto ribassato
Idee per un soggiorno eclettico aperto con pareti verdi, pavimento in laminato, camino classico, pavimento grigio e soffitto ribassato
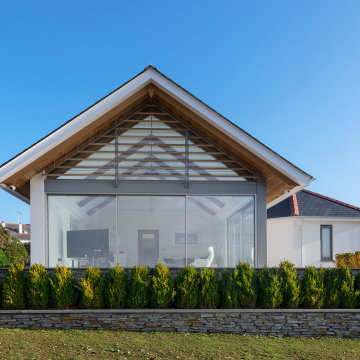
Immagine di un soggiorno costiero di medie dimensioni e chiuso con pavimento in gres porcellanato e soffitto a volta
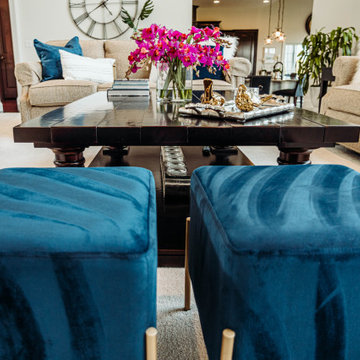
Foto di un grande soggiorno mediterraneo aperto con sala formale, pareti bianche, camino classico, cornice del camino piastrellata e soffitto a volta
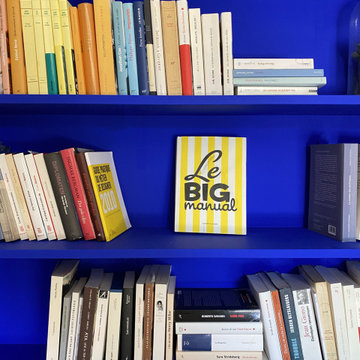
Esempio di un soggiorno minimalista di medie dimensioni con parquet chiaro e travi a vista
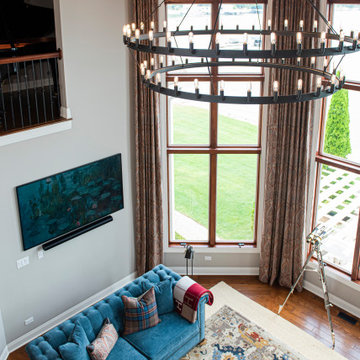
Every detail of this European villa-style home exudes a uniquely finished feel. Our design goals were to invoke a sense of travel while simultaneously cultivating a homely and inviting ambience. This project reflects our commitment to crafting spaces seamlessly blending luxury with functionality.
The living room drew its inspiration from a collection of pillows characterized by rich velvet, plaid, and paisley patterns in shades of blue and red. This design approach conveyed a British Colonial style with a touch of Ralph Lauren's distinctive flair. A blue chenille fabric was employed to upholster a tufted sofa adorned with leather and brass bridle bit accents on the sides. At the center of the room is a striking plaid ottoman, complemented by a pair of blood-red leather chairs positioned to capture a picturesque lake view. Enhancing this view are paisley drapes, which extend from floor to pine ceiling.
---
Project completed by Wendy Langston's Everything Home interior design firm, which serves Carmel, Zionsville, Fishers, Westfield, Noblesville, and Indianapolis.
For more about Everything Home, see here: https://everythinghomedesigns.com/

Original KAWS sculptures are placed in the corner of this expansive great room / living room of this Sarasota Vue penthouse build-out overlooking Sarasota Bay. The great room's pink sofa is much like a bright garden flower, and the custom-dyed feathers on the dining room chandelier add to the outdoor motif of the Italian garden design.
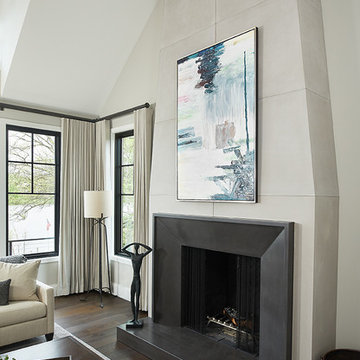
Esempio di un soggiorno tradizionale aperto con parquet scuro, camino classico, cornice del camino in metallo, nessuna TV, pavimento marrone, soffitto a volta e pareti grigie
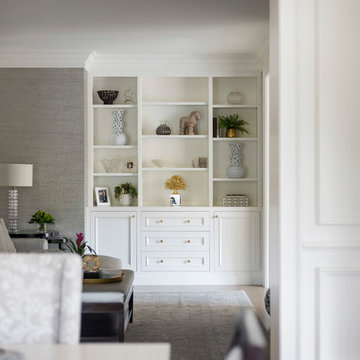
Spacecrafting Photography
Ispirazione per un grande soggiorno classico con libreria, pareti grigie, pavimento in legno massello medio, pavimento marrone, soffitto a cassettoni e carta da parati
Ispirazione per un grande soggiorno classico con libreria, pareti grigie, pavimento in legno massello medio, pavimento marrone, soffitto a cassettoni e carta da parati
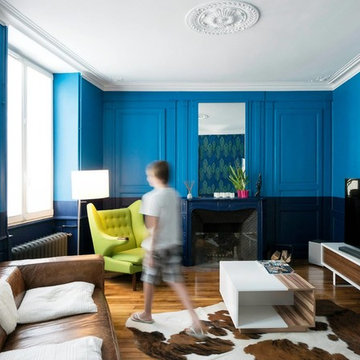
Salon pièce de vie
Immagine di un soggiorno tradizionale di medie dimensioni e aperto con pareti blu, parquet chiaro, camino classico, cornice del camino in pietra, pavimento beige, soffitto in legno e carta da parati
Immagine di un soggiorno tradizionale di medie dimensioni e aperto con pareti blu, parquet chiaro, camino classico, cornice del camino in pietra, pavimento beige, soffitto in legno e carta da parati

Upscale contemporary living room in a magnificent penthouse with atrium ceilings.
Ispirazione per un soggiorno contemporaneo di medie dimensioni e stile loft con pareti grigie, parquet chiaro, camino bifacciale, cornice del camino in pietra, TV a parete, pavimento beige e soffitto a volta
Ispirazione per un soggiorno contemporaneo di medie dimensioni e stile loft con pareti grigie, parquet chiaro, camino bifacciale, cornice del camino in pietra, TV a parete, pavimento beige e soffitto a volta

The clients had an unused swimming pool room which doubled up as a gym. They wanted a complete overhaul of the room to create a sports bar/games room. We wanted to create a space that felt like a London members club, dark and atmospheric. We opted for dark navy panelled walls and wallpapered ceiling. A beautiful black parquet floor was installed. Lighting was key in this space. We created a large neon sign as the focal point and added striking Buster and Punch pendant lights to create a visual room divider. The result was a room the clients are proud to say is "instagramable"
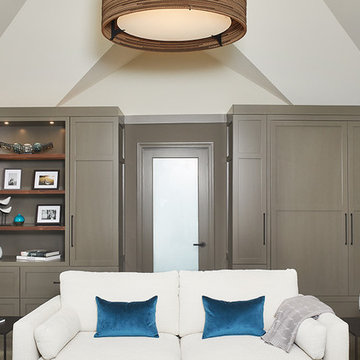
Ispirazione per un soggiorno rustico con pareti beige, moquette, pavimento marrone, TV autoportante e soffitto a volta
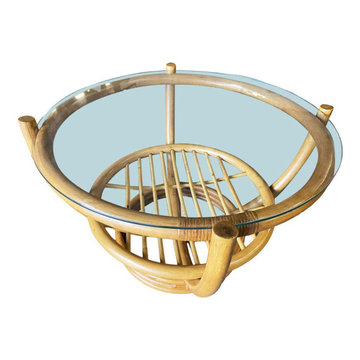
Contact us for more info: harveysonbeverly@gmail.com
Made circa 1940, this six-pole rattan coffee table has an unusual stacked rattan round base. The six rattan poles organically branch outward to a circular top made of a single piece of bent rattan and rattan grill second tier. The glass top rests atop the poles, exuding an almost floating quality.
Designed in the manner of Paul Frankl.
Professionally restored in 2019.
All rattan, bamboo and wicker furniture has been painstakingly refurbished to the highest standards with the best materials. All refinishing is done by rattan workers with over 20 years of experience in rattan refinishing. Every wrapping and joint has been inspected by “The Rattan Man” Harvey Schwartz to guarantee you the finest product available for years to come for your home or office.
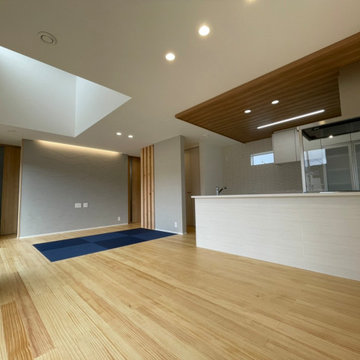
Foto di un soggiorno di medie dimensioni e aperto con sala formale, pareti grigie, parquet chiaro, TV autoportante, pavimento beige, soffitto in carta da parati e boiserie
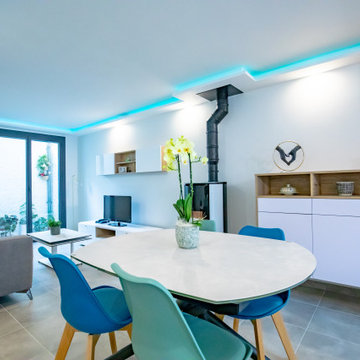
Travaille sur la luminosité dans cette maison semi encaissée.
Ouverture d'un mur porteur à l'entrée et création d'un cuisine aux tons actuels, modernes et intemporels. Cuisine avec îlot et son espace petit déjeuner.
Dans la continuité de cette pièce en longueur, la salle à manger avec sa table en céramique extensible.
Mise en place d'un poêle à granules en remplacement d'une cheminée démesurée par rapport à la pièce.
Jeu de led au plafond pour jouer avec des ambiances différentes.
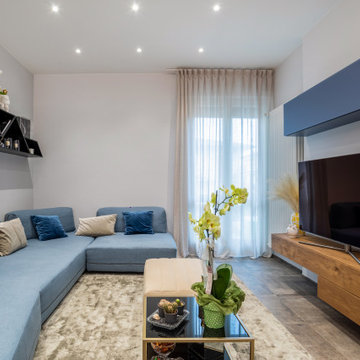
Ristrutturazione completa appartamento da 120mq con carta da parati e camino effetto corten
Esempio di un grande soggiorno design aperto con sala formale, pareti grigie, camino lineare Ribbon, cornice del camino in metallo, TV a parete, pavimento grigio, soffitto ribassato e carta da parati
Esempio di un grande soggiorno design aperto con sala formale, pareti grigie, camino lineare Ribbon, cornice del camino in metallo, TV a parete, pavimento grigio, soffitto ribassato e carta da parati

Immagine di un grande soggiorno tradizionale aperto con pavimento in legno massello medio, camino lineare Ribbon, cornice del camino in pietra ricostruita, TV a parete, pavimento grigio, soffitto a volta e pareti marroni
Soggiorni blu - Foto e idee per arredare
8
