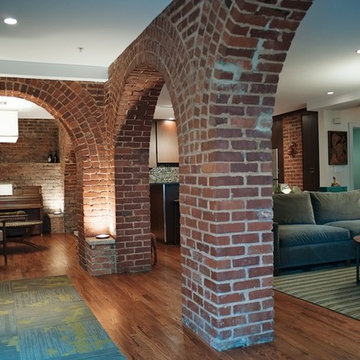Soggiorni blu - Foto e idee per arredare
Filtra anche per:
Budget
Ordina per:Popolari oggi
121 - 140 di 566 foto
1 di 3
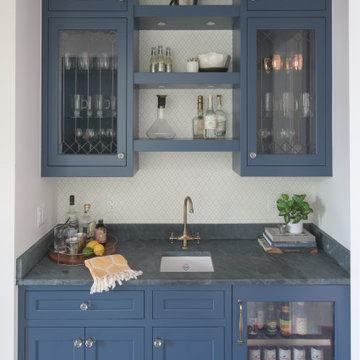
This Victorian home received a full renovation to restore its original glory. We modernized the entire space, yet incorporated thoughtful, traditional details.
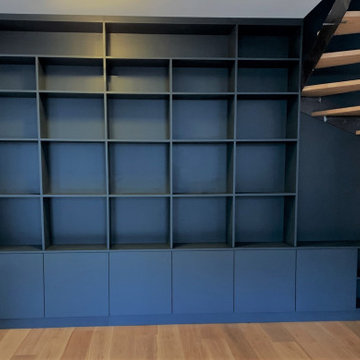
Esthétique et utile la bibliothèque sur-mesure occupe
une place incontournable dans nos intérieurs !
Les rangements peuvent être ouverts ou fermés,
symétriques ou décalés...
Contactez-nous pour nous parler de votre projet

Immagine di un ampio soggiorno etnico aperto con sala formale, pareti bianche, pavimento in legno massello medio, camino bifacciale, cornice del camino in pietra, TV a parete, pavimento marrone, soffitto a cassettoni e pareti in legno

Immagine di un soggiorno stile rurale con pareti marroni, pavimento in legno massello medio, camino classico, cornice del camino in metallo, pavimento marrone, soffitto in legno e pareti in legno

Spacecrafting Photography
Esempio di un grande soggiorno stile marinaro aperto con sala formale, pareti marroni, pavimento in legno massello medio, nessun camino, nessuna TV, pavimento marrone, soffitto a volta e pareti in perlinato
Esempio di un grande soggiorno stile marinaro aperto con sala formale, pareti marroni, pavimento in legno massello medio, nessun camino, nessuna TV, pavimento marrone, soffitto a volta e pareti in perlinato
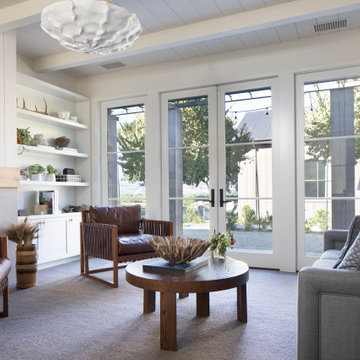
Ispirazione per un soggiorno country con pareti bianche, parquet scuro, camino classico, TV a parete, pavimento marrone, travi a vista, soffitto in perlinato e pareti in perlinato

The family room has a long wall of built-in cabinetry as well as floating shelves in a wood tone that coordinates with the floor and fireplace mantle. Wood beams run along the ceiling and wainscoting is an element we carried throughout this room and throughout the house. A dark charcoal gray quartz countertop coordinates with the dark gray tones in the kitchen.
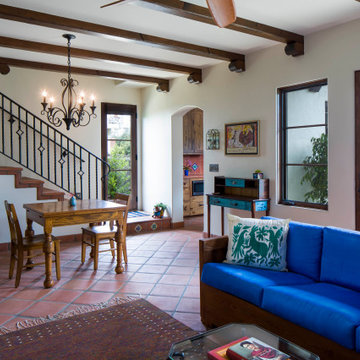
Immagine di un soggiorno stile americano aperto con pareti bianche, pavimento in terracotta, pavimento rosso e travi a vista
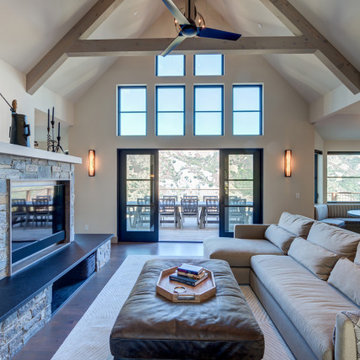
Idee per un grande soggiorno design aperto con pareti bianche, camino classico, cornice del camino in pietra ricostruita e soffitto a volta
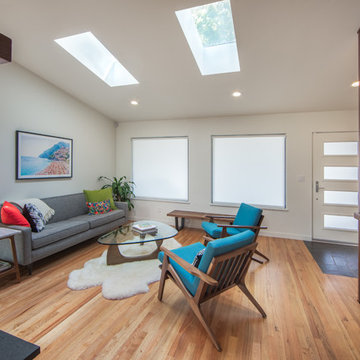
Design by: H2D Architecture + Design
www.h2darchitects.com
Built by: Carlisle Classic Homes
Photos: Christopher Nelson Photography
Esempio di un soggiorno minimalista con pareti bianche e soffitto a volta
Esempio di un soggiorno minimalista con pareti bianche e soffitto a volta
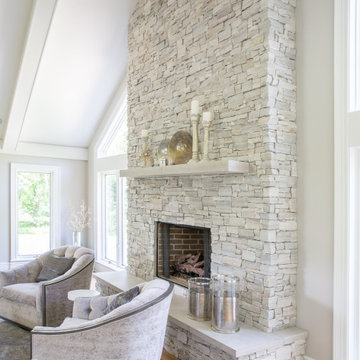
Project by Wiles Design Group. Their Cedar Rapids-based design studio serves the entire Midwest, including Iowa City, Dubuque, Davenport, and Waterloo, as well as North Missouri and St. Louis.
For more about Wiles Design Group, see here: https://wilesdesigngroup.com/
To learn more about this project, see here: https://wilesdesigngroup.com/stately-family-home

Idee per un grande soggiorno chic chiuso con pareti blu, parquet scuro, pavimento marrone, soffitto ribassato, pannellatura, sala della musica e nessun camino

キッチン・冷蔵庫置き場/
Photo by:ジェ二イクス 佐藤二郎
Foto di un soggiorno nordico aperto e di medie dimensioni con pareti bianche, nessun camino, pavimento beige, parquet chiaro, TV autoportante, soffitto in carta da parati e carta da parati
Foto di un soggiorno nordico aperto e di medie dimensioni con pareti bianche, nessun camino, pavimento beige, parquet chiaro, TV autoportante, soffitto in carta da parati e carta da parati

Ispirazione per un piccolo soggiorno industriale chiuso con sala formale, pareti blu, pavimento in laminato, camino bifacciale, cornice del camino in cemento, TV a parete, pavimento marrone e soffitto ribassato
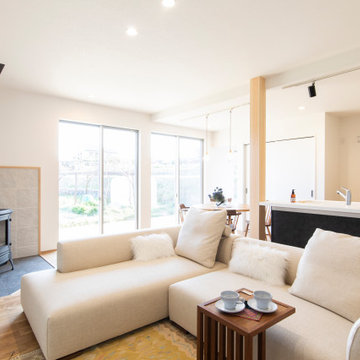
Foto di un soggiorno moderno con pareti bianche, pavimento in legno massello medio, stufa a legna, cornice del camino piastrellata, TV a parete, pavimento grigio e soffitto in carta da parati

This accessory dwelling unit has laminate flooring with white walls and a luminous skylight for an open and spacious living feeling. The kitchenette features gray, shaker style cabinets, a white granite counter top with a white tiled backsplash and has brass kitchen faucet matched wtih the kitchen drawer pulls. Also included are a stainless steel mini-refrigerator and oven.
With a wall mounted flat screen TV and an expandable couch/sleeper bed, this main room has everything you need to expand this gem into a sleep over!
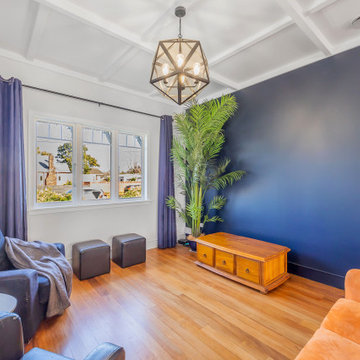
We created an open plan Kitchen / Laundry / Dining / Living Area by removing the wall between Kitchen and Dining as well as removing the chimney separating the Dining and the Living Areas. Where the chimney was removed we spliced in timber flooring to match existing. The entire floor was sanded and sealed. The long wall became a feature wall by introducing a dark blue colour that ties the 3 spaces together.

Cabin living room with wrapped exposed beams, central fireplace, oversized leather couch, dining table to the left and entry way with vintage chairs to the right.
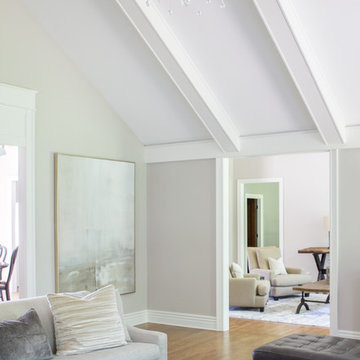
Project by Wiles Design Group. Their Cedar Rapids-based design studio serves the entire Midwest, including Iowa City, Dubuque, Davenport, and Waterloo, as well as North Missouri and St. Louis.
For more about Wiles Design Group, see here: https://wilesdesigngroup.com/
To learn more about this project, see here: https://wilesdesigngroup.com/stately-family-home
Soggiorni blu - Foto e idee per arredare
7
