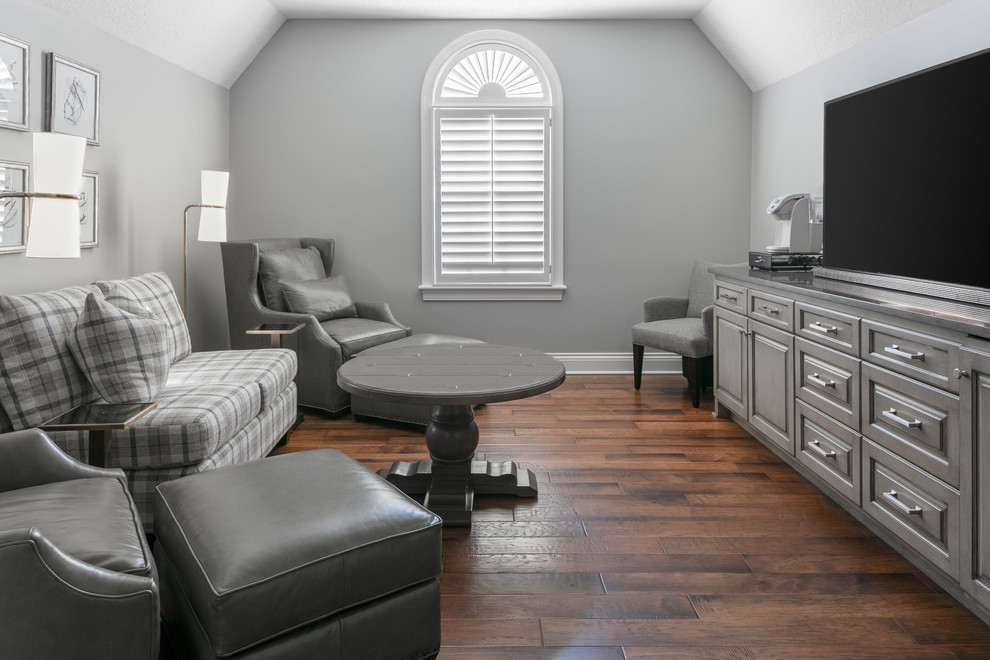
Second Floor Remodel
An upper bedroom of this Johnson County home was the perfect setting for a comfortable TV area and casual game room. Arlene Ladegaard of Design Connection, Inc. was up to the task of repurposing this space for relaxing and playing.
A custom cabinet housed a Sub Zero bar refrigerator and contained soft close drawers and space for the audio-video components and snacks. Comfortable leather chairs and stylish lighting invited reading and other family activities. The round coffee table adjusts to different heights for puzzles and game nights. A soft grey tone on the walls and neutral fabrics made the space look larger. The wall art is from an accessory trip to Las Vegas Market and made especially for the size and colors of the room.
The fabrics are leather and natural soft textures, chosen to work with the glazing on the custom cabinet built specifically for this room.
A Jack and Jill bathroom divide up the space between the upper bedrooms. Wallpaper was chosen for its endurance, color and texture along with a new custom vanity, mirror, lighting and accessories.
Design Connection, Inc. provided; Space plans, custom cabinet designs, furniture, wall art, lamps, and project management to ensure all aspects of this space met the firm’s high criteria.
