Sale da Pranzo verdi con pavimento marrone - Foto e idee per arredare
Filtra anche per:
Budget
Ordina per:Popolari oggi
101 - 120 di 598 foto
1 di 3
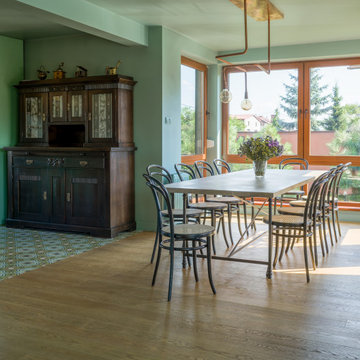
This holistic project involved the design of a completely new space layout, as well as searching for perfect materials, furniture, decorations and tableware to match the already existing elements of the house.
The key challenge concerning this project was to improve the layout, which was not functional and proportional.
Balance on the interior between contemporary and retro was the key to achieve the effect of a coherent and welcoming space.
Passionate about vintage, the client possessed a vast selection of old trinkets and furniture.
The main focus of the project was how to include the sideboard,(from the 1850’s) which belonged to the client’s grandmother, and how to place harmoniously within the aerial space. To create this harmony, the tones represented on the sideboard’s vitrine were used as the colour mood for the house.
The sideboard was placed in the central part of the space in order to be visible from the hall, kitchen, dining room and living room.
The kitchen fittings are aligned with the worktop and top part of the chest of drawers.
Green-grey glazing colour is a common element of all of the living spaces.
In the the living room, the stage feeling is given by it’s main actor, the grand piano and the cabinets of curiosities, which were rearranged around it to create that effect.
A neutral background consisting of the combination of soft walls and
minimalist furniture in order to exhibit retro elements of the interior.
Long live the vintage!
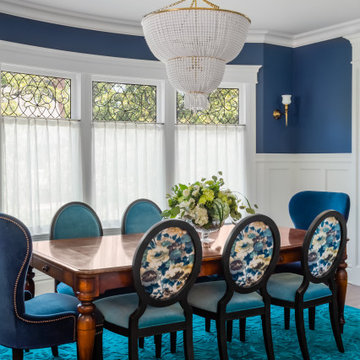
Idee per una sala da pranzo stile americano chiusa e di medie dimensioni con pavimento in legno massello medio, nessun camino e pavimento marrone
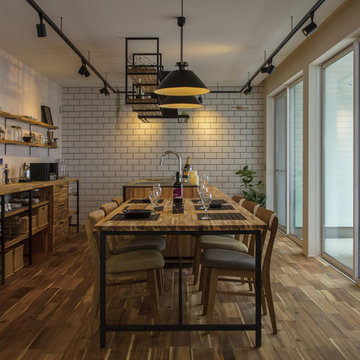
スカイリビングとつながる大きな窓からたくさんの光が差し込むリビング。自然と家族が集まる、明るく開放的な空間に。Photo by HOUSE-CRAFT
Immagine di una sala da pranzo aperta verso il soggiorno industriale con pavimento in legno massello medio e pavimento marrone
Immagine di una sala da pranzo aperta verso il soggiorno industriale con pavimento in legno massello medio e pavimento marrone
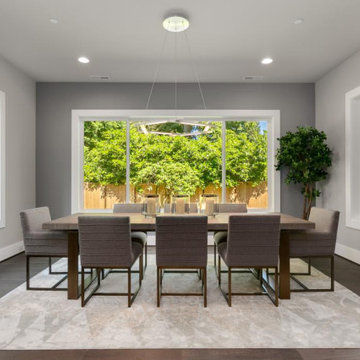
Esempio di una grande sala da pranzo moderna con pareti grigie, parquet scuro e pavimento marrone
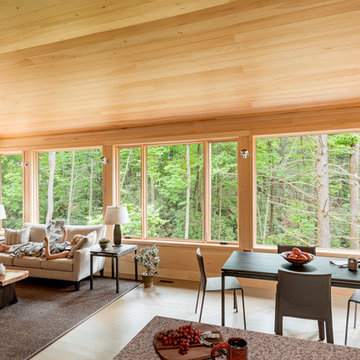
This mountain modern cabin outside of Asheville serves as a simple retreat for our clients. They are passionate about fly-fishing, so when they found property with a designated trout stream, it was a natural fit. We developed a design that allows them to experience both views and sounds of the creek and a relaxed style for the cabin - a counterpoint to their full-time residence.
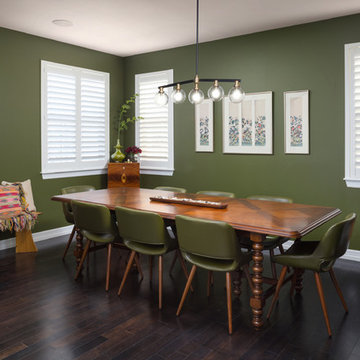
Furniture project
Immagine di una sala da pranzo aperta verso il soggiorno minimalista di medie dimensioni con pareti verdi, parquet scuro, nessun camino e pavimento marrone
Immagine di una sala da pranzo aperta verso il soggiorno minimalista di medie dimensioni con pareti verdi, parquet scuro, nessun camino e pavimento marrone
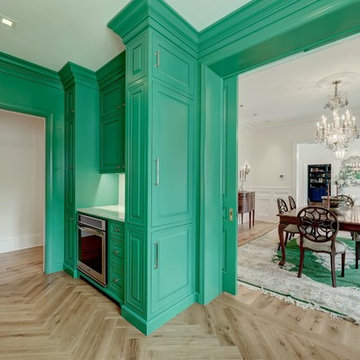
Idee per una grande sala da pranzo bohémian chiusa con pareti verdi, pavimento in legno massello medio e pavimento marrone
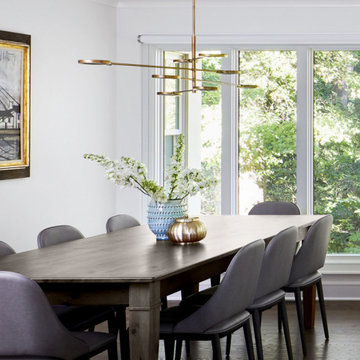
This full gut renovation included entertainment-friendly designs, custom furniture, and thoughtful decor to create a modern, inviting aesthetic that reflects our clients' unique personalities.
---
Our interior design service area is all of New York City including the Upper East Side and Upper West Side, as well as the Hamptons, Scarsdale, Mamaroneck, Rye, Rye City, Edgemont, Harrison, Bronxville, and Greenwich CT.
For more about Darci Hether, see here: https://darcihether.com/
To learn more about this project, see here: https://darcihether.com/portfolio/new-canaan-sanctuary/
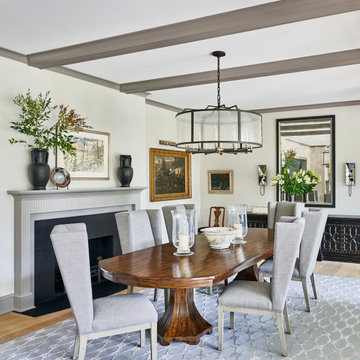
Foto di una sala da pranzo chic con pareti bianche, pavimento in legno massello medio, camino classico e pavimento marrone
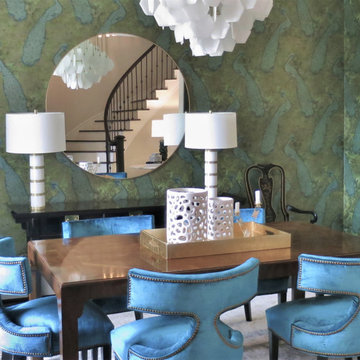
The star of the show is the peacock wallpaper in greens and blues. Dining chairs in blue accents the wallpaper, and the round mirror reflects the circular staircase beyond.
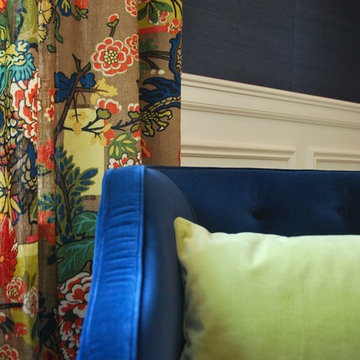
An updated take on traditional design. New Traditional dining room with antique dining room table and chairs but updated grasscloth walls and chiang mai dragon curtains.
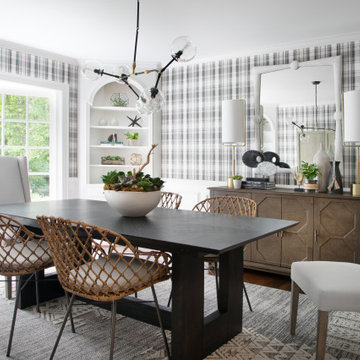
Modern dining room table and decor.
Ispirazione per una sala da pranzo chic chiusa con pareti bianche, pavimento in legno massello medio, pavimento marrone, nessun camino e carta da parati
Ispirazione per una sala da pranzo chic chiusa con pareti bianche, pavimento in legno massello medio, pavimento marrone, nessun camino e carta da parati
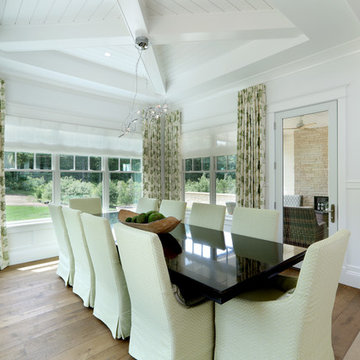
Builder: Homes by True North
Interior Designer: L. Rose Interiors
Photographer: M-Buck Studio
This charming house wraps all of the conveniences of a modern, open concept floor plan inside of a wonderfully detailed modern farmhouse exterior. The front elevation sets the tone with its distinctive twin gable roofline and hipped main level roofline. Large forward facing windows are sheltered by a deep and inviting front porch, which is further detailed by its use of square columns, rafter tails, and old world copper lighting.
Inside the foyer, all of the public spaces for entertaining guests are within eyesight. At the heart of this home is a living room bursting with traditional moldings, columns, and tiled fireplace surround. Opposite and on axis with the custom fireplace, is an expansive open concept kitchen with an island that comfortably seats four. During the spring and summer months, the entertainment capacity of the living room can be expanded out onto the rear patio featuring stone pavers, stone fireplace, and retractable screens for added convenience.
When the day is done, and it’s time to rest, this home provides four separate sleeping quarters. Three of them can be found upstairs, including an office that can easily be converted into an extra bedroom. The master suite is tucked away in its own private wing off the main level stair hall. Lastly, more entertainment space is provided in the form of a lower level complete with a theatre room and exercise space.
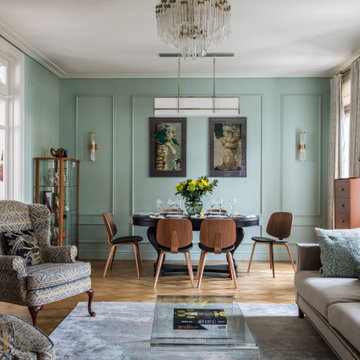
Idee per una sala da pranzo aperta verso il soggiorno tradizionale con pavimento marrone

Foto di una sala da pranzo aperta verso il soggiorno country con pareti bianche, parquet scuro, pavimento marrone, soffitto a volta e pareti in perlinato
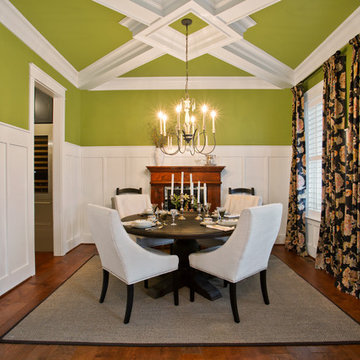
Idee per una sala da pranzo chic chiusa con pareti verdi, pavimento in legno massello medio e pavimento marrone
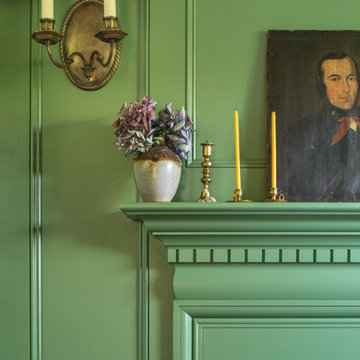
Alterations to an idyllic Cotswold Cottage in Gloucestershire. The works included complete internal refurbishment, together with an entirely new panelled Dining Room, a small oak framed bay window extension to the Kitchen and a new Boot Room / Utility extension.
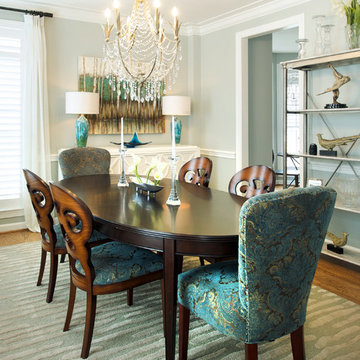
This condo in Sterling, VA belongs to a couple about to enter into retirement. They own this home in Sterling, along with a weekend home in West Virginia, a vacation home on Emerald Isle in North Carolina and a vacation home in St. John. They want to use this home as their "home-base" during their retirement, when they need to be in the metro area for business or to see family. The condo is small and they felt it was too "choppy," it didn't have good flow and the rooms were too separated and confined. They wondered if it could have more of an open concept feel but were doubtful due to the size and layout of the home. The furnishings they owned from their previous home were very traditional and heavy. They wanted a much lighter, more open and more contemporary feel to this home. They wanted it to feel clean, light, airy and much bigger then it is.
The first thing we tackled was an unsightly, and very heavy stone veneered fireplace wall that separated the family room from the office space. It made both rooms look heavy and dark. We took down the stone and opened up parts of the wall so that the two spaces would flow into each other.
We added a view thru fireplace and gave the fireplace wall a faux marble finish to lighten it and make it much more contemporary. Glass shelves bounce light and keep the wall feeling light and streamlined. Custom built ins add hidden storage and make great use of space in these small rooms.
Our strategy was to open as much as possible and to lighten the space through the use of color, fabric and glass. New furnishings in lighter colors and soft textures help keep the feeling light and modernize the space. Sheer linen draperies soften the hard lines and add to the light, airy feel. Tinius Photography
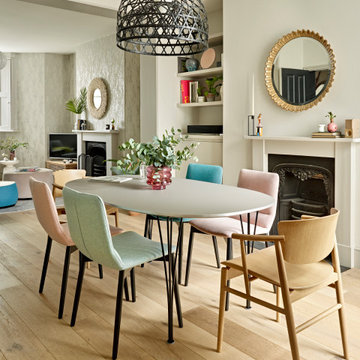
Foto di una sala da pranzo aperta verso il soggiorno contemporanea con pareti grigie, pavimento in legno massello medio, camino classico e pavimento marrone
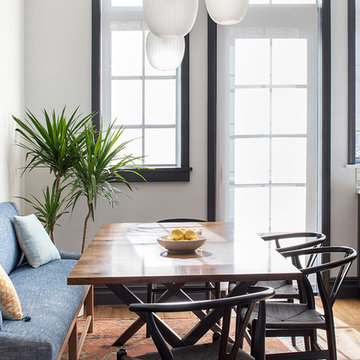
Idee per una sala da pranzo tradizionale con pareti bianche, pavimento in legno massello medio e pavimento marrone
Sale da Pranzo verdi con pavimento marrone - Foto e idee per arredare
6