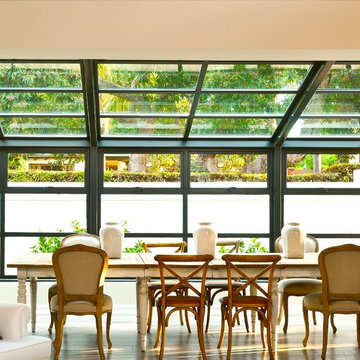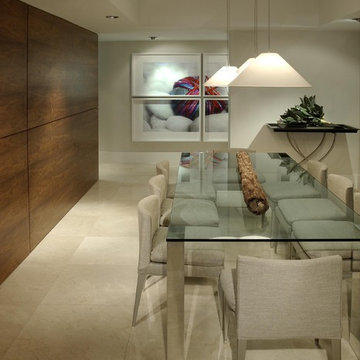Sale da Pranzo verdi con pareti bianche - Foto e idee per arredare
Filtra anche per:
Budget
Ordina per:Popolari oggi
61 - 80 di 773 foto
1 di 3
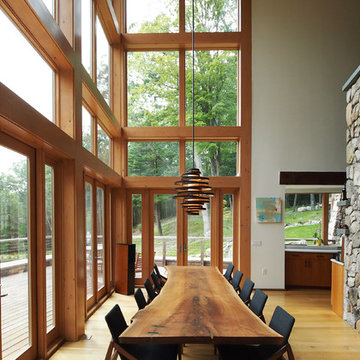
Ispirazione per una grande sala da pranzo aperta verso il soggiorno rustica con pareti bianche, pavimento in legno massello medio e pavimento marrone
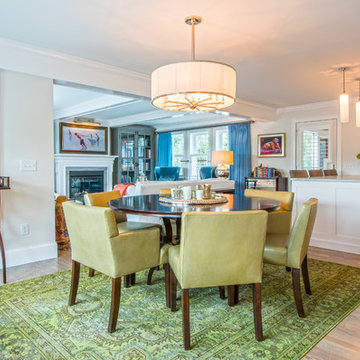
Mary Prince Photography
Immagine di una sala da pranzo aperta verso il soggiorno tradizionale di medie dimensioni con pareti bianche, parquet chiaro, camino classico, cornice del camino in legno e pavimento beige
Immagine di una sala da pranzo aperta verso il soggiorno tradizionale di medie dimensioni con pareti bianche, parquet chiaro, camino classico, cornice del camino in legno e pavimento beige

Formal Dining with Butler's Pantry that connects this space to the Kitchen beyond.
Immagine di una sala da pranzo chiusa e di medie dimensioni con pareti bianche, parquet scuro e nessun camino
Immagine di una sala da pranzo chiusa e di medie dimensioni con pareti bianche, parquet scuro e nessun camino
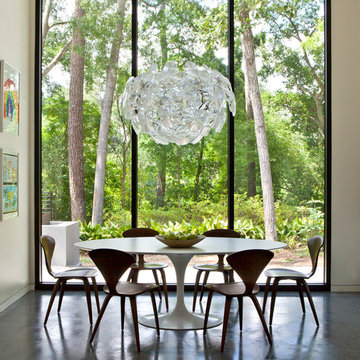
Photo By: Nick Johnson
Immagine di una sala da pranzo design con pareti bianche e pavimento in cemento
Immagine di una sala da pranzo design con pareti bianche e pavimento in cemento
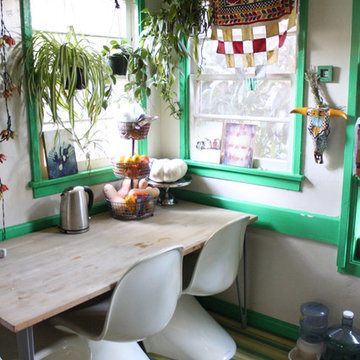
The Jungalow is all about creative reuse, personalization, vivid colors, bold patterns and lots and lots of plants--Jungalow style is tropical and bohemian, very vintage and very cozy. Jungalow is about bringing the eclecticism of nature and the wild--indoors.
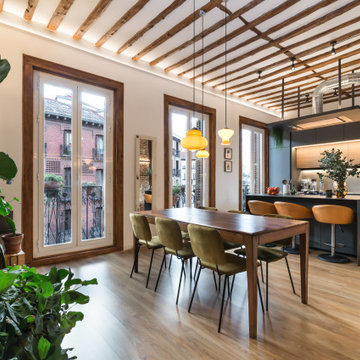
Esempio di una sala da pranzo aperta verso il soggiorno industriale con pareti bianche, pavimento in legno massello medio, pavimento marrone e travi a vista
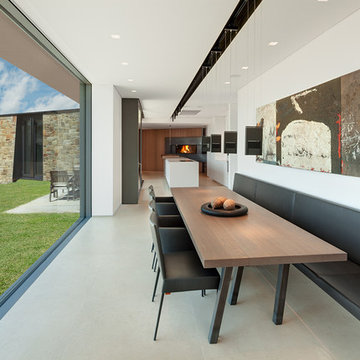
Ispirazione per una grande sala da pranzo aperta verso il soggiorno chic con pareti bianche e pavimento in linoleum

Esempio di una piccola sala da pranzo aperta verso la cucina eclettica con pareti bianche
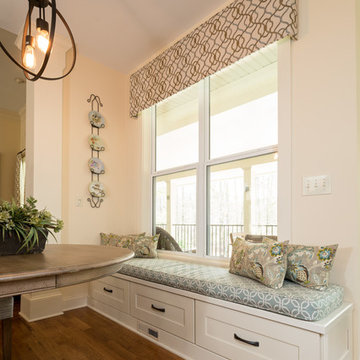
Window Seat Boot Benches
Immagine di un grande angolo colazione tradizionale con pareti bianche, pavimento in legno massello medio e pavimento marrone
Immagine di un grande angolo colazione tradizionale con pareti bianche, pavimento in legno massello medio e pavimento marrone
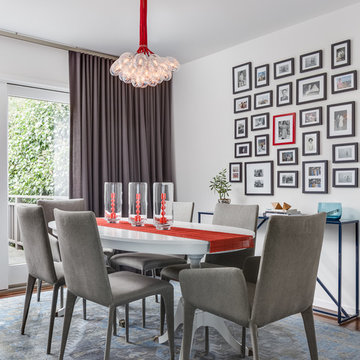
This eclectic dining room mixes modern and vintage pieces to create a comfortable yet sophisticated space to entertain friends. The salon style installation feature the client's favorite family photos.
Photo Credit - Christopher Stark

Matthew Williamson Photography
Idee per una piccola sala da pranzo aperta verso il soggiorno chic con pareti bianche, parquet scuro, camino classico e cornice del camino in metallo
Idee per una piccola sala da pranzo aperta verso il soggiorno chic con pareti bianche, parquet scuro, camino classico e cornice del camino in metallo
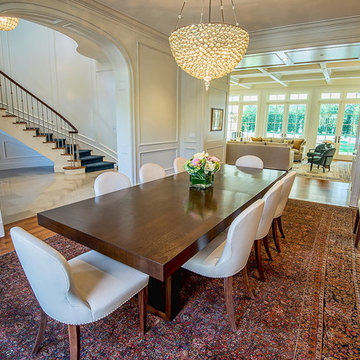
Adam Latham, Belair Photography
Foto di una sala da pranzo classica con pareti bianche e pavimento in legno massello medio
Foto di una sala da pranzo classica con pareti bianche e pavimento in legno massello medio
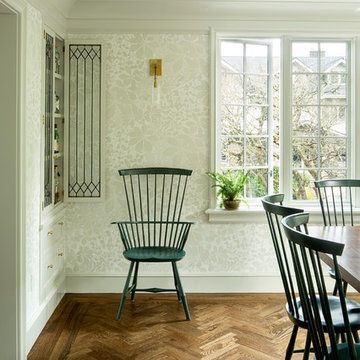
Immagine di una sala da pranzo tradizionale chiusa e di medie dimensioni con pareti bianche, pavimento in legno massello medio e pavimento marrone

Ispirazione per una sala da pranzo minimal con pareti bianche
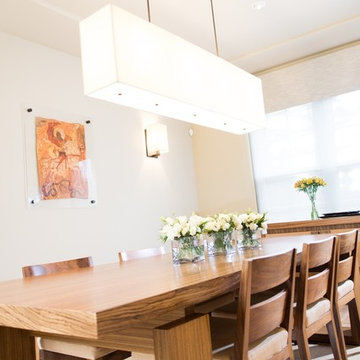
Foto di una sala da pranzo contemporanea chiusa con pareti bianche, parquet chiaro e soffitto ribassato
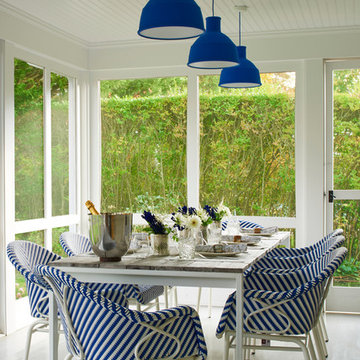
Renovated outdoor enclosed porch with dining area by Petrie Point Interior Designs
Esempio di una grande sala da pranzo country chiusa con pareti bianche e pavimento in legno verniciato
Esempio di una grande sala da pranzo country chiusa con pareti bianche e pavimento in legno verniciato

EP Architects, were recommended by a previous client to provide architectural services to design a single storey side extension and internal alterations to this 1960’s private semi-detached house.
The brief was to design a modern flat roofed, highly glazed extension to allow views over a well maintained garden. Due to the sloping nature of the site the extension sits into the lawn to the north of the site and opens out to a patio to the west. The clients were very involved at an early stage by providing mood boards and also in the choice of external materials and the look that they wanted to create in their project, which was welcomed.
A large flat roof light provides light over a large dining space, in addition to the large sliding patio doors. Internally, the existing dining room was divided to provide a large utility room and cloakroom, accessed from the kitchen and providing rear access to the garden and garage.
The extension is quite different to the original house, yet compliments it, with its simplicity and strong detailing.
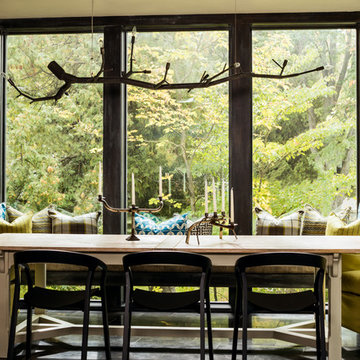
Photography by David Bader.
Immagine di una piccola sala da pranzo aperta verso il soggiorno contemporanea con pareti bianche e pavimento in marmo
Immagine di una piccola sala da pranzo aperta verso il soggiorno contemporanea con pareti bianche e pavimento in marmo
Sale da Pranzo verdi con pareti bianche - Foto e idee per arredare
4
