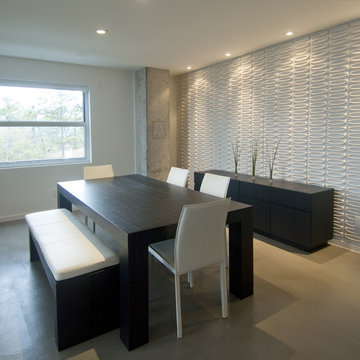Sale da Pranzo verdi con pareti bianche - Foto e idee per arredare
Filtra anche per:
Budget
Ordina per:Popolari oggi
21 - 40 di 773 foto
1 di 3
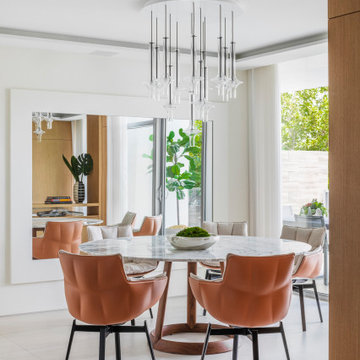
Dining in style. This round marble table and salmon-colored chairs inspire us to gather around and create new memories.
Idee per una sala da pranzo contemporanea con pareti bianche, pavimento beige, soffitto ribassato e pavimento in gres porcellanato
Idee per una sala da pranzo contemporanea con pareti bianche, pavimento beige, soffitto ribassato e pavimento in gres porcellanato
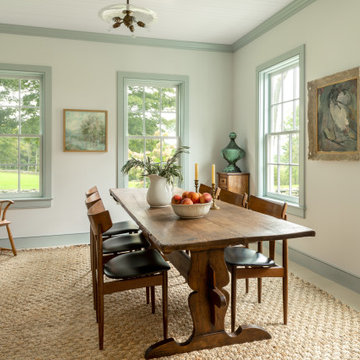
Idee per una sala da pranzo country con pareti bianche, parquet chiaro e pavimento beige
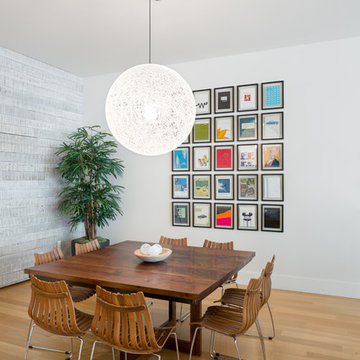
© Josh Partee 2013
Immagine di una sala da pranzo contemporanea con pareti bianche e pavimento in legno massello medio
Immagine di una sala da pranzo contemporanea con pareti bianche e pavimento in legno massello medio
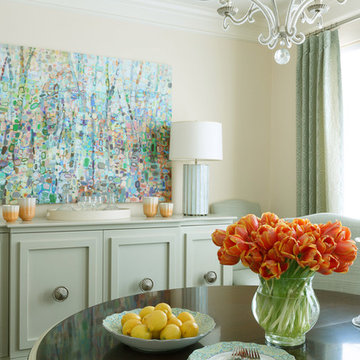
This New Traditional style dining room was made for both small and large gatherings with an expanded table. A fun abstract painting gives that new modern feeling. Custom cabinetry made to fit the space along with custom drapery.
Details Paint Color Durango Dust Benjamin Moore and Cabinetry is Jogging Path Sherwin William.s The lamps are from Worlds Away and the chandelier from Circa Lighting. The table is Hickory chair and chairs are from Fairfield custom upholstered.
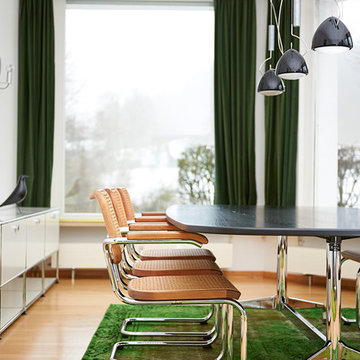
Alexander Ring
Esempio di una sala da pranzo chic con pareti bianche e parquet chiaro
Esempio di una sala da pranzo chic con pareti bianche e parquet chiaro
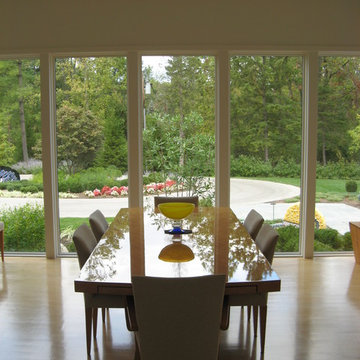
Ispirazione per una sala da pranzo aperta verso il soggiorno moderna di medie dimensioni con pareti bianche, parquet chiaro e nessun camino
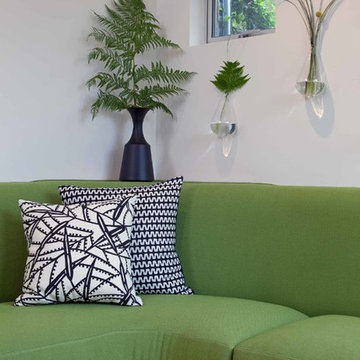
Small space living solutions are used throughout this contemporary 596 square foot tiny house. Adjustable height table in the entry area serves as both a coffee table for socializing and as a dining table for eating. Curved banquette is upholstered in outdoor fabric for durability and maximizes space with hidden storage underneath the seat. Kitchen island has a retractable countertop for additional seating while the living area conceals a work desk and media center behind sliding shoji screens.
Calming tones of sand and deep ocean blue fill the tiny bedroom downstairs. Glowing bedside sconces utilize wall-mounting and swing arms to conserve bedside space and maximize flexibility.
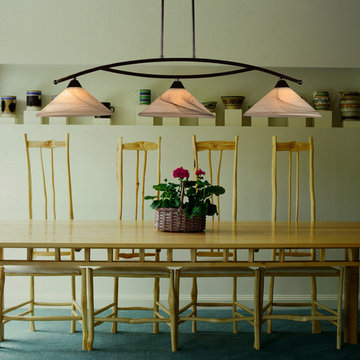
Three Light Aged Bronze Tea Swirl Glass Island Light Available in both regular and LED options
LED: http://www.houzz.com/photos/13707279/Three-Light-Aged-Bronze-Tea-Swirl-Glass-Island-Light-contemporary-kitchen-lighting-and-cabinet-lighting
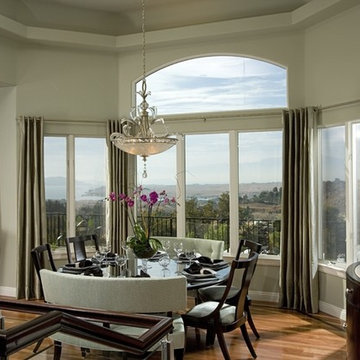
This Home was remodeled to take advantage of the view of the lake and improve access. The glass railings replaced white pickets, access to the lower level was added with wood stairs from both sides of the living/dining area. Soffit lighting enhances the night ambiance, as does the Fine Arts pendant. The table expands to accommodate 10 guests.
Photo: Martin King
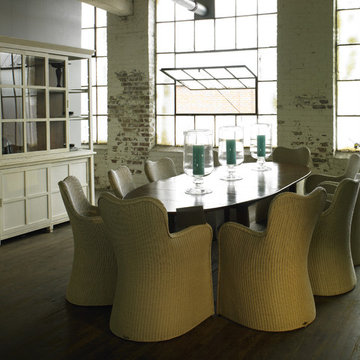
Solid Wood Furniture. Dining Table, Cabinet & Loom Chairs.
Immagine di una sala da pranzo industriale con pareti bianche e parquet scuro
Immagine di una sala da pranzo industriale con pareti bianche e parquet scuro
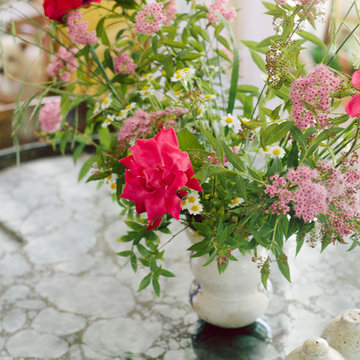
Photo: A Darling Felicity Photography © 2015 Houzz
Immagine di una piccola sala da pranzo aperta verso la cucina eclettica con pareti bianche e pavimento in legno massello medio
Immagine di una piccola sala da pranzo aperta verso la cucina eclettica con pareti bianche e pavimento in legno massello medio
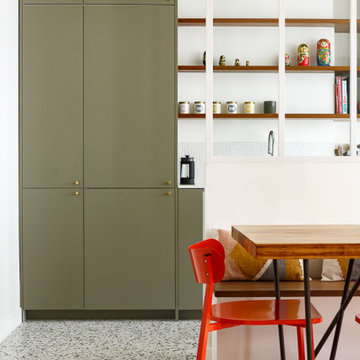
Le projet Gaîté est une rénovation totale d’un appartement de 85m2. L’appartement avait baigné dans son jus plusieurs années, il était donc nécessaire de procéder à une remise au goût du jour. Nous avons conservé les emplacements tels quels. Seul un petit ajustement a été fait au niveau de l’entrée pour créer une buanderie.
Le vert, couleur tendance 2020, domine l’esthétique de l’appartement. On le retrouve sur les façades de la cuisine signées Bocklip, sur les murs en peinture, ou par touche sur le papier peint et les éléments de décoration.
Les espaces s’ouvrent à travers des portes coulissantes ou la verrière permettant à la lumière de circuler plus librement.
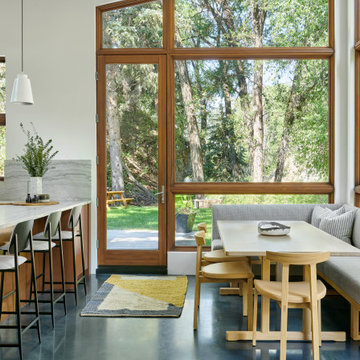
Ispirazione per un angolo colazione minimal con pareti bianche, pavimento in cemento e pavimento blu

Ispirazione per un'ampia sala da pranzo aperta verso la cucina minimal con pareti bianche e pavimento beige

This space does double duty for our client, serving as a homework station, lounge, and small entertaining space. We used a hexagonal shape for the quartz table top to get the most seating in this small dining room.
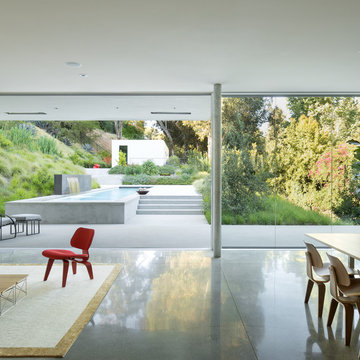
Moving north, the spaces become more public, leading to the open dining and living space where north facing floor to ceiling glass and sliding doors open to the pool, courtyard and lush landscape views. (Photography by Jeremy Bitterman.)
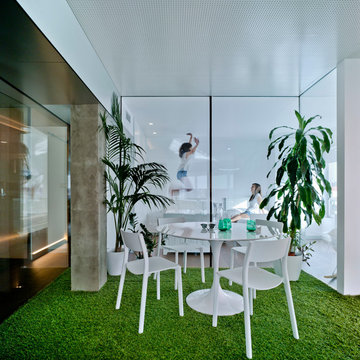
David Frutos
Immagine di una sala da pranzo aperta verso il soggiorno design di medie dimensioni con pareti bianche e nessun camino
Immagine di una sala da pranzo aperta verso il soggiorno design di medie dimensioni con pareti bianche e nessun camino
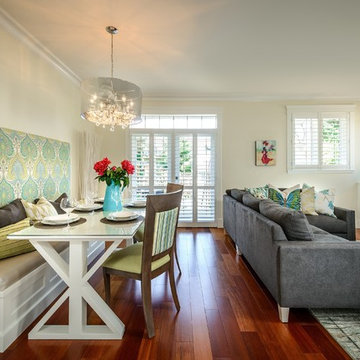
Immagine di una sala da pranzo aperta verso il soggiorno design di medie dimensioni con pareti bianche, parquet scuro, nessun camino e pavimento marrone
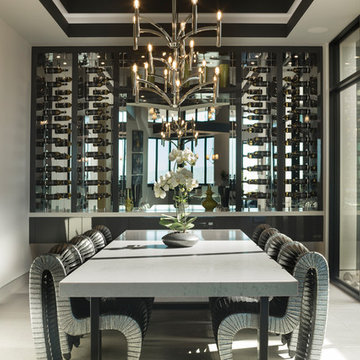
Photo by Jeffrey Davis Photography
Esempio di una sala da pranzo aperta verso il soggiorno minimal di medie dimensioni con pareti bianche, nessun camino e pavimento bianco
Esempio di una sala da pranzo aperta verso il soggiorno minimal di medie dimensioni con pareti bianche, nessun camino e pavimento bianco
Sale da Pranzo verdi con pareti bianche - Foto e idee per arredare
2
