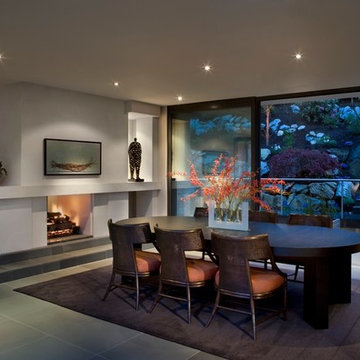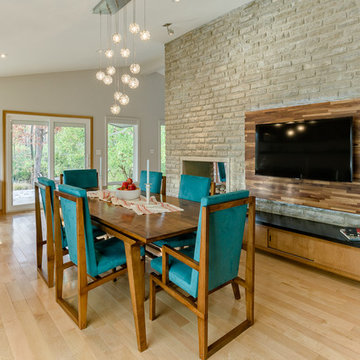Sale da Pranzo marroni - Foto e idee per arredare
Filtra anche per:
Budget
Ordina per:Popolari oggi
1 - 19 di 19 foto
1 di 3

View of dining room and living room with double sided fire place.
Andrew Pogue Photography
Immagine di una sala da pranzo aperta verso il soggiorno minimal di medie dimensioni con camino bifacciale, pareti beige, parquet scuro, cornice del camino in metallo e pavimento marrone
Immagine di una sala da pranzo aperta verso il soggiorno minimal di medie dimensioni con camino bifacciale, pareti beige, parquet scuro, cornice del camino in metallo e pavimento marrone

Tricia Shay Photography
Esempio di una sala da pranzo aperta verso il soggiorno contemporanea di medie dimensioni con camino bifacciale, pareti bianche, pavimento in cemento e pavimento marrone
Esempio di una sala da pranzo aperta verso il soggiorno contemporanea di medie dimensioni con camino bifacciale, pareti bianche, pavimento in cemento e pavimento marrone
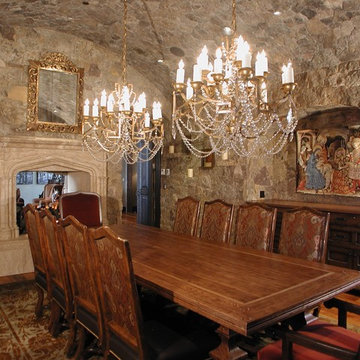
Dining with fireplace see-thru to Living.
Esempio di una sala da pranzo tradizionale con camino bifacciale
Esempio di una sala da pranzo tradizionale con camino bifacciale
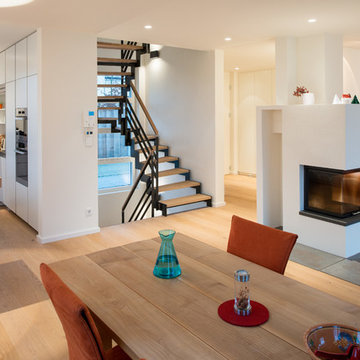
Spitzbart Treppen
Leopoldstr. 126
80802 München
Tel. 089/47077408
info@spitzbart.de
Idee per una sala da pranzo aperta verso il soggiorno design di medie dimensioni con pareti bianche, parquet chiaro, camino bifacciale e cornice del camino in intonaco
Idee per una sala da pranzo aperta verso il soggiorno design di medie dimensioni con pareti bianche, parquet chiaro, camino bifacciale e cornice del camino in intonaco
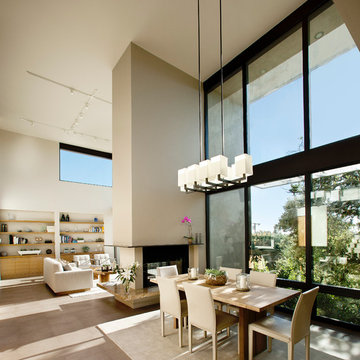
The Tice Residences replace a run-down and aging duplex with two separate, modern, Santa Barbara homes. Although the unique creek-side site (which the client’s original home looked toward across a small ravine) proposed significant challenges, the clients were certain they wanted to live on the lush “Riviera” hillside.
The challenges presented were ultimately overcome through a thorough and careful study of site conditions. With an extremely efficient use of space and strategic placement of windows and decks, privacy is maintained while affording expansive views from each home to the creek, downtown Santa Barbara and Pacific Ocean beyond. Both homes appear to have far more openness than their compact lots afford.
The solution strikes a balance between enclosure and openness. Walls and landscape elements divide and protect two private domains, and are in turn, carefully penetrated to reveal views.
Both homes are variations on one consistent theme: elegant composition of contemporary, “warm” materials; strong roof planes punctuated by vertical masses; and floating decks. The project forms an intimate connection with its setting by using site-excavated stone, terracing landscape planters with native plantings, and utilizing the shade provided by its ancient Riviera Oak trees.
2012 AIA Santa Barbara Chapter Merit Award
Jim Bartsch Photography
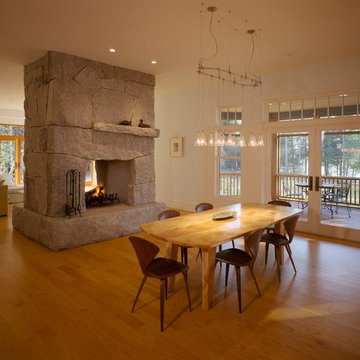
Brian Vanden Brink
Idee per una grande sala da pranzo aperta verso il soggiorno tradizionale con pareti bianche, parquet chiaro, camino bifacciale e cornice del camino in pietra
Idee per una grande sala da pranzo aperta verso il soggiorno tradizionale con pareti bianche, parquet chiaro, camino bifacciale e cornice del camino in pietra
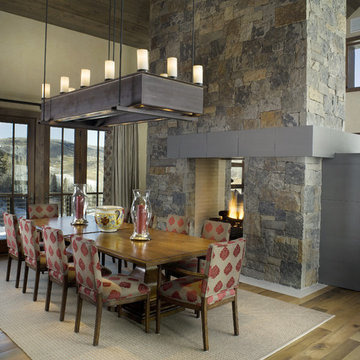
Photography - Ric Stovall, Stovall Stills
Designers - Andrea Georgopolis & Kellye O'Kelly
Idee per una sala da pranzo minimal con cornice del camino in pietra e camino bifacciale
Idee per una sala da pranzo minimal con cornice del camino in pietra e camino bifacciale
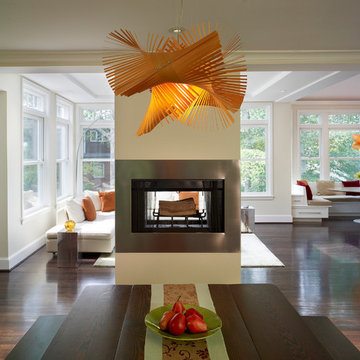
Photographer: Anice Hoachlander from Hoachlander Davis Photography, LLC Principal Architect: Anthony "Ankie" Barnes, AIA, LEED AP Project Architect: Ellen Hatton, AIA
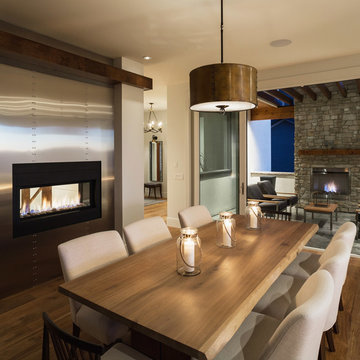
Foto di una sala da pranzo minimal con pareti beige, pavimento in legno massello medio, camino bifacciale e cornice del camino in metallo
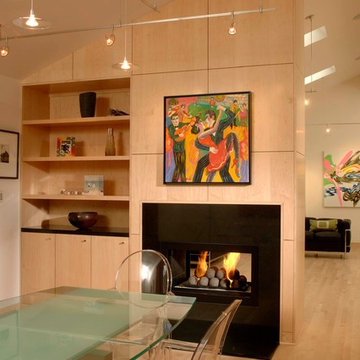
Idee per una sala da pranzo minimal con parquet chiaro, camino bifacciale e cornice del camino in metallo
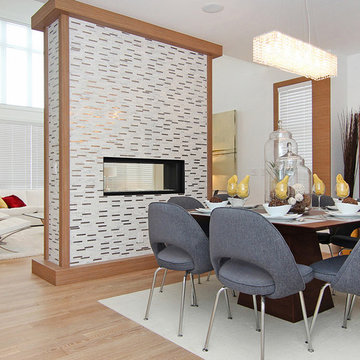
Idee per una sala da pranzo design con pareti bianche, pavimento in legno massello medio e camino bifacciale
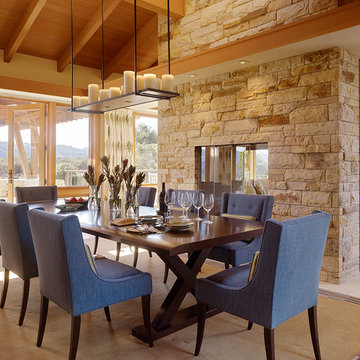
Matthew Millman Photography
Immagine di una sala da pranzo minimal con camino bifacciale
Immagine di una sala da pranzo minimal con camino bifacciale
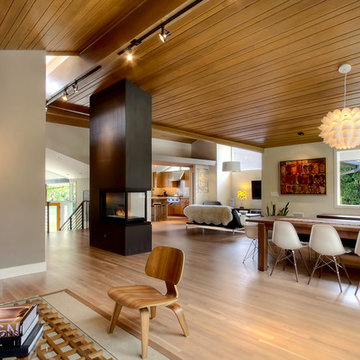
Dining, with family room beyond
Aaron Leitz Fine Photography
Ispirazione per una sala da pranzo minimal con camino bifacciale
Ispirazione per una sala da pranzo minimal con camino bifacciale
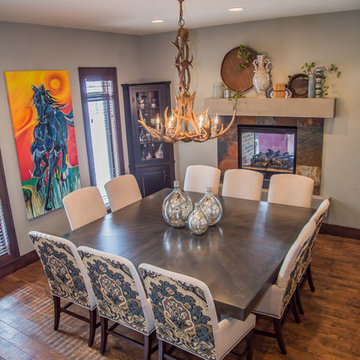
Studio.1328
Ispirazione per una sala da pranzo rustica con pareti beige, pavimento in legno massello medio, camino bifacciale e cornice del camino in pietra
Ispirazione per una sala da pranzo rustica con pareti beige, pavimento in legno massello medio, camino bifacciale e cornice del camino in pietra
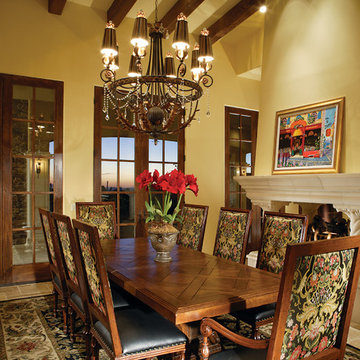
The custom home building experts at Elite Builders built thie beautiful interior with a custom stone fireplace, ceiling beams, and a chandelier. http://elitebuilder.co
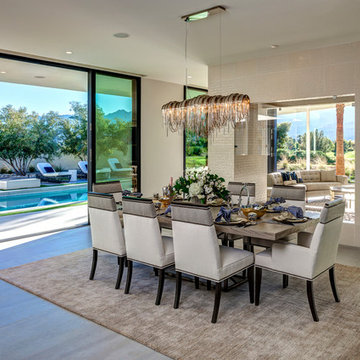
David Blank Photo
Immagine di una sala da pranzo aperta verso il soggiorno contemporanea con pavimento in cemento e camino bifacciale
Immagine di una sala da pranzo aperta verso il soggiorno contemporanea con pavimento in cemento e camino bifacciale
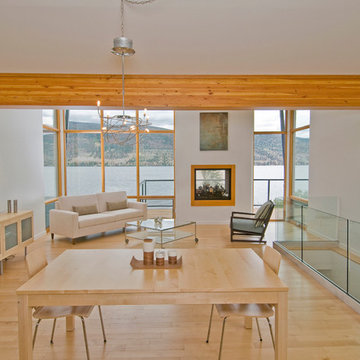
A contemporary home with a roof made up of two offset inverted rectangles that integrate into a single building supported by a solid wood beam. The visual impact is stunning yet the home integrates into the rich, semi-arid grasslands and opens to embrace the inspired views of Nicola Lake! The laminated wood beam is not really supported by the port hole openings, instead it is really part of a solid structural wood support system built up within the building envelope and providing lateral support for the home. The glazed windows extend from the underside of the roof plane down to the floor of the main living area, creating a ‘zero edge’ water view and the L shaped deck does not fully extend along the width of the lake façade so that uninterrupted lake and hillside views can be enjoyed from the interior. Finally lakeside beauty is captured by a window wall where an indoor/outdoor concrete fireplace enhances the views from the interior while creating a warm and welcoming atmosphere deck-side.
Sale da Pranzo marroni - Foto e idee per arredare
1
