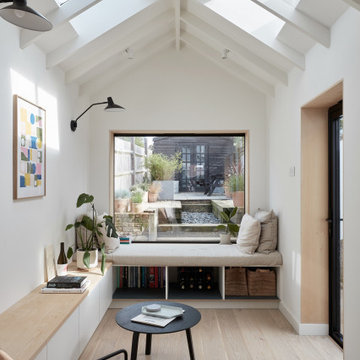Sale da Pranzo grigie con travi a vista - Foto e idee per arredare
Filtra anche per:
Budget
Ordina per:Popolari oggi
161 - 180 di 259 foto
1 di 3
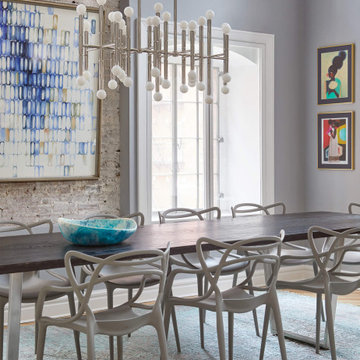
We created a welcoming and functional home in Tribeca for our client and their 4 children. Our goal for this home was to design and style the apartment to 1/ Maintaining the original elements, 2/ Integrate the style of a downtown loft and 3/ Ensure it functioned like a suburban home.
All of their existing and new furniture, fixtures and furnishings were thoughtfully thought out. We worked closely with the family to create a cohesive mixture of high end and custom furnishings coupled with retail finds. Many art pieces were curated to create an interesting and cheerful gallery. It was essential to find the balance of casual elements and elegant features to design a space where our clients could enjoy everyday life and frequent entertaining of extended family and friends.
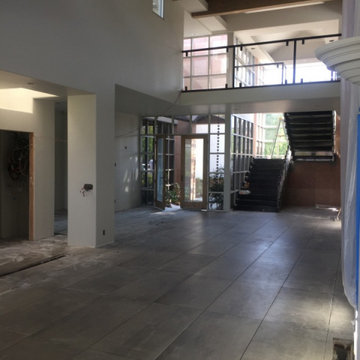
New flooring being installed
Esempio di un'ampia sala da pranzo aperta verso il soggiorno moderna con pareti bianche, pavimento in gres porcellanato, pavimento grigio e travi a vista
Esempio di un'ampia sala da pranzo aperta verso il soggiorno moderna con pareti bianche, pavimento in gres porcellanato, pavimento grigio e travi a vista
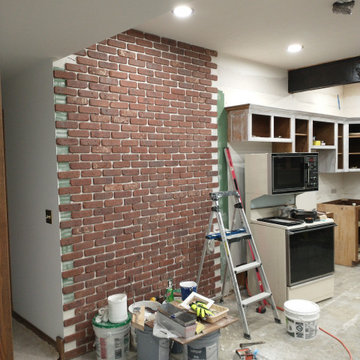
Immagine di una sala da pranzo aperta verso la cucina industriale di medie dimensioni con pareti bianche, pavimento con piastrelle in ceramica, pavimento marrone, travi a vista e pareti in perlinato
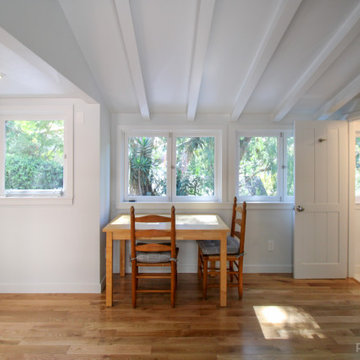
Los Angeles/Hollywood Hills, CA - Room and Bathroom Addition to an Existing Home.
Architectural design, framing of additional structure, installation of flooring, all electrical, plumbing needs, installation of tile in the shower and Bathroom area and a fresh paint to finish.
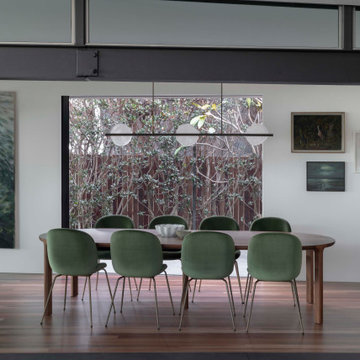
Immagine di una grande sala da pranzo aperta verso il soggiorno minimal con pareti bianche, pavimento in legno massello medio, pavimento marrone e travi a vista
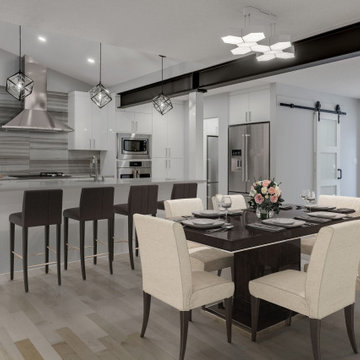
This main floor renovation added 414 sq.ft to the home. This modern design features an exposed steel beam, high gloss white cabinets, maple wood floors and a butlers pantry.
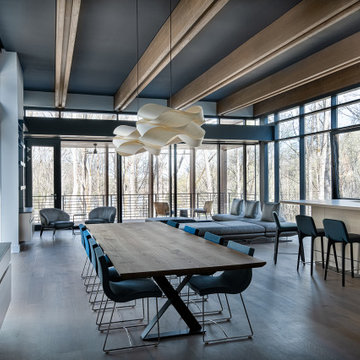
The great room with the lounging area, kitchen, and dining area of this custom, modern, energy efficient home in North Carolina. Check out the wood, exposed post-and-beam structure.
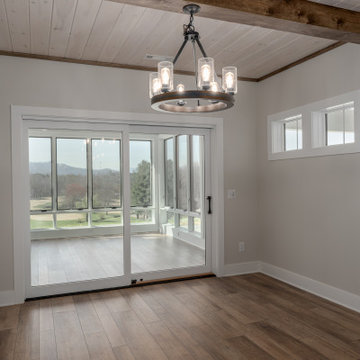
Farmhouse interior with traditional/transitional design elements. Accents include nickel gap wainscoting, tongue and groove ceilings, wood accent doors, wood beams, porcelain and marble tile, and LVP flooring, The dining room features a wagon wheel chandelier, whitewashed tongue and groove ceiling, and walnut stained beams.
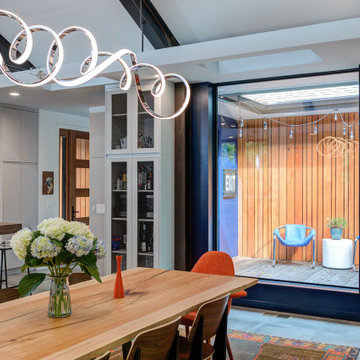
Foto di una sala da pranzo aperta verso il soggiorno minimalista di medie dimensioni con pareti bianche, cornice del camino in metallo e travi a vista
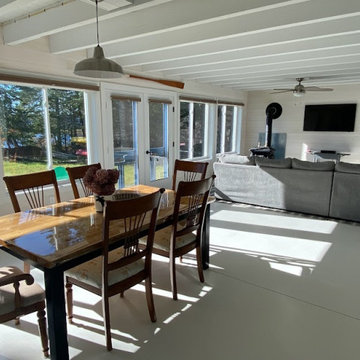
Ispirazione per una sala da pranzo aperta verso il soggiorno scandinava di medie dimensioni con pareti bianche, pavimento in cemento, pavimento grigio, travi a vista e pareti in legno
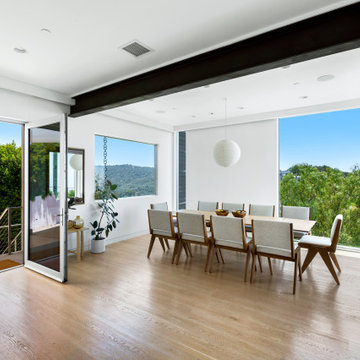
Immagine di una sala da pranzo contemporanea di medie dimensioni con pareti bianche, pavimento marrone, travi a vista e parquet chiaro
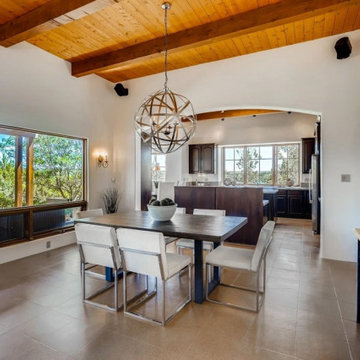
Esempio di una sala da pranzo aperta verso il soggiorno american style di medie dimensioni con pareti bianche, pavimento in terracotta, nessun camino, pavimento beige e travi a vista
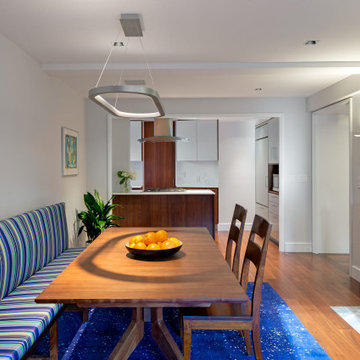
Idee per una sala da pranzo con pareti bianche, pavimento in legno massello medio, camino bifacciale e travi a vista
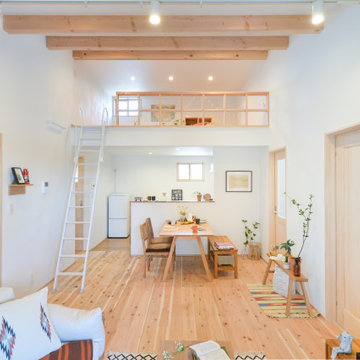
998万円から選べるデザイン平屋住宅。
Immagine di una sala da pranzo nordica di medie dimensioni con pareti bianche, parquet chiaro, pavimento beige e travi a vista
Immagine di una sala da pranzo nordica di medie dimensioni con pareti bianche, parquet chiaro, pavimento beige e travi a vista
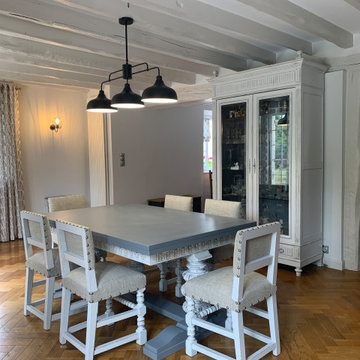
Immagine di una sala da pranzo tradizionale con pareti beige, parquet chiaro e travi a vista
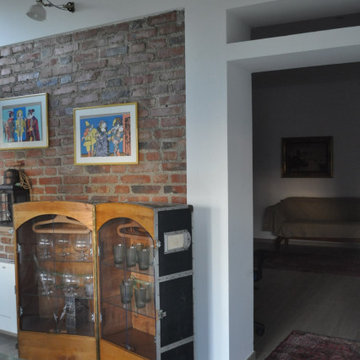
fusione tra stile country ed elementi di design contemporaneo
Idee per una sala da pranzo country con pavimento in gres porcellanato, travi a vista e pareti in mattoni
Idee per una sala da pranzo country con pavimento in gres porcellanato, travi a vista e pareti in mattoni
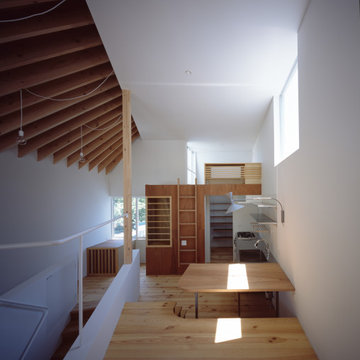
ダイニングはスキップフロアの段差を利用しています。
キッチンの奥はパントリーや日本酒冷蔵庫のスペースがあり、その上部はロフトになっています。
Photo by Masao Nishikawa
Idee per una sala da pranzo aperta verso il soggiorno moderna di medie dimensioni con pareti bianche, parquet chiaro, pavimento marrone, travi a vista e pareti in perlinato
Idee per una sala da pranzo aperta verso il soggiorno moderna di medie dimensioni con pareti bianche, parquet chiaro, pavimento marrone, travi a vista e pareti in perlinato
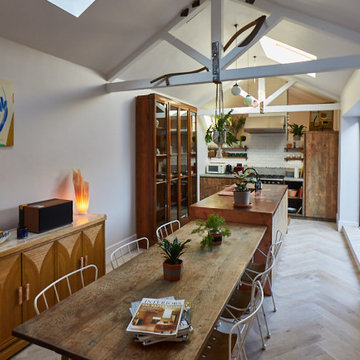
We are known for our bespoke kitchen designs and high quality materials. This recent project at Greenwich, encompasses everything we are passionate about, sustainable materials and great craftsmanship.
The kitchen design was part of the major renovation of a disused outbuilding. The owners wanted to convert it, creating a family kitchen and bathroom, with a corridor connecting it to the existing part of the house. The outbuilding was previously a shop, selling vintage collectables, this love and passion for vintage style is showcased beautifully throughout the design of the kitchen. This pleasing four bedroom listed end of terrace house is located in a conservation area of Greenwich, South London and was built in 1836.
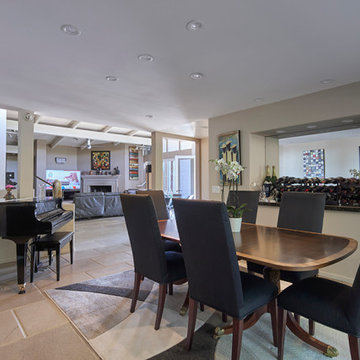
After spending a lot of time at home during Covid-19, Allen realize that the dark rooms in his home could also greatly benefit from some natural light. Allen wanted a daylighting design that could accommodate a layout where he never needed to turn a light on during the day.
Sale da Pranzo grigie con travi a vista - Foto e idee per arredare
9
